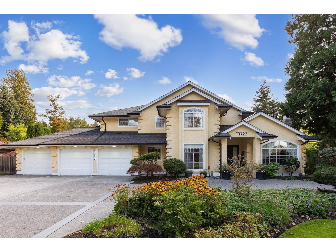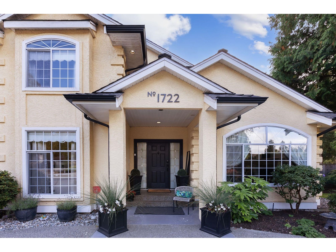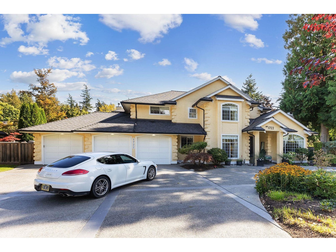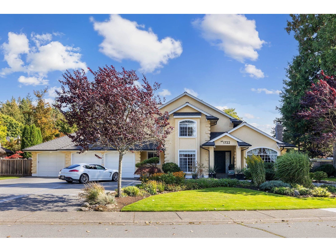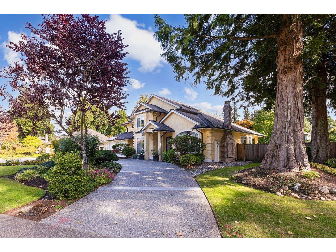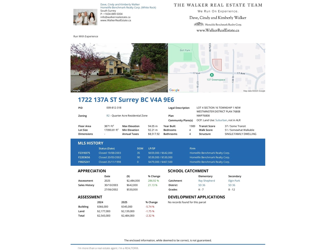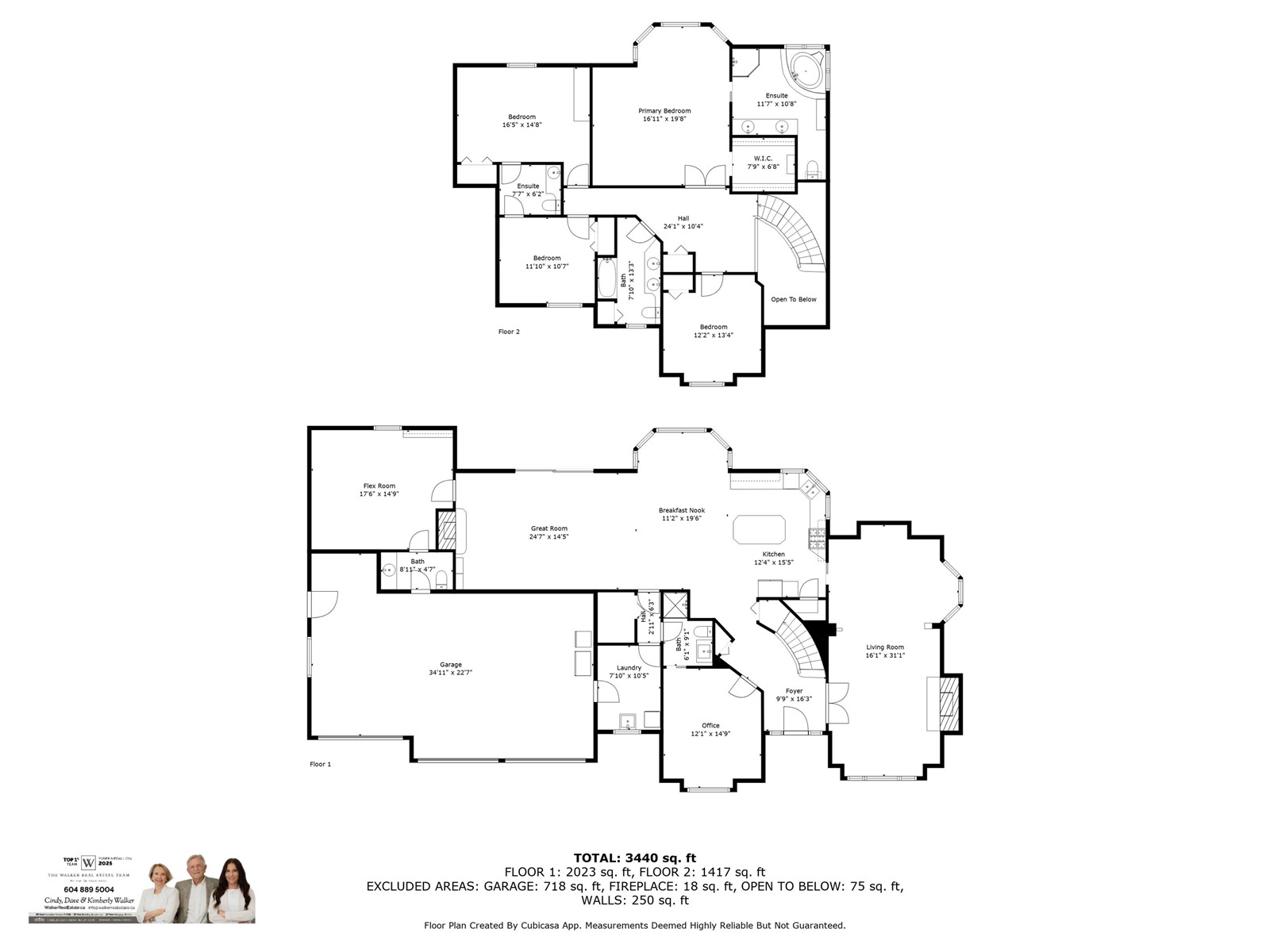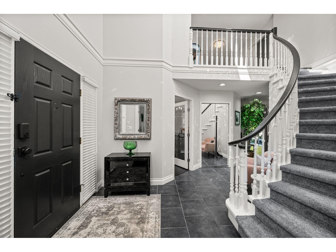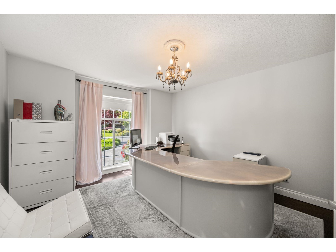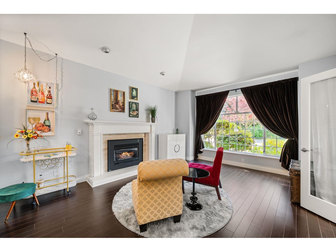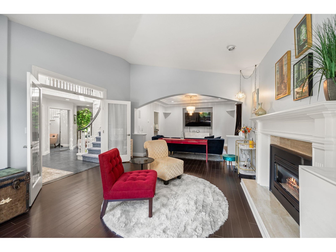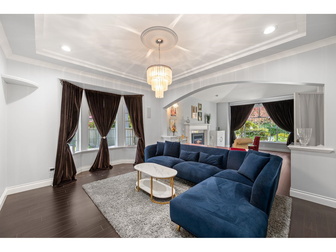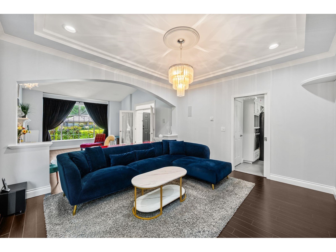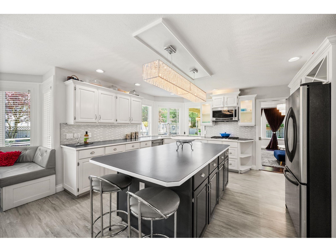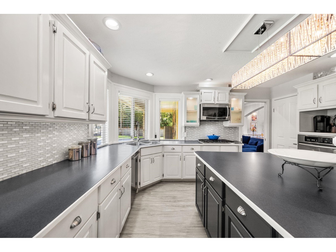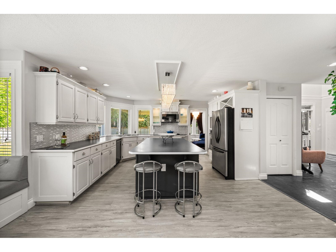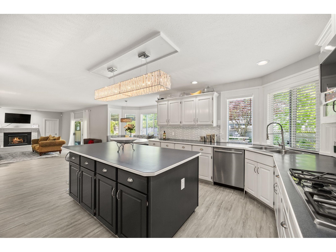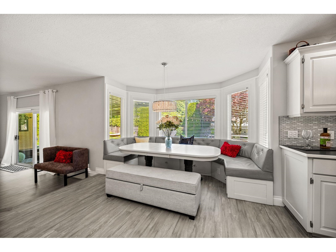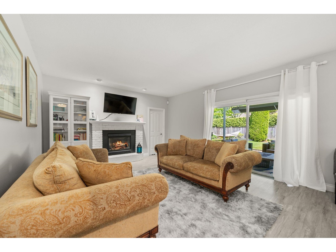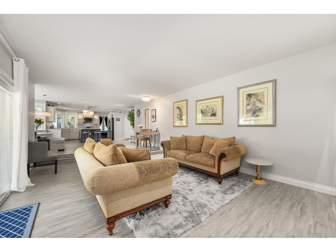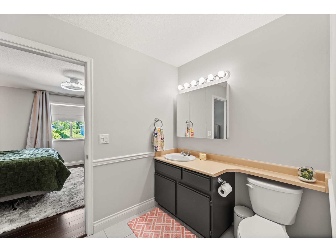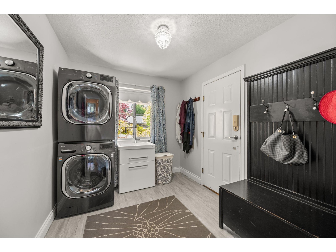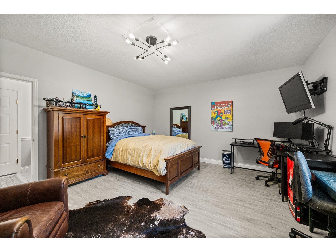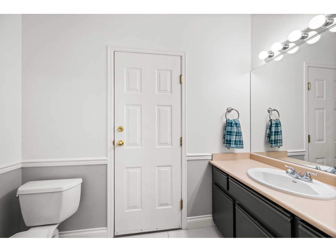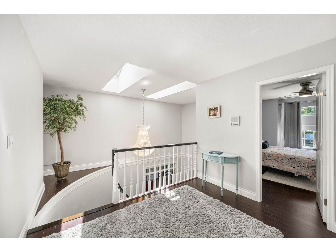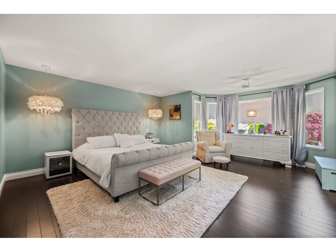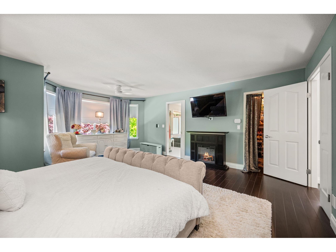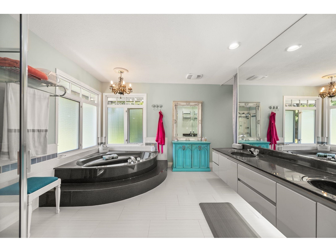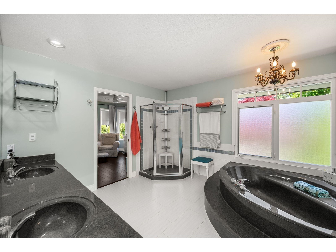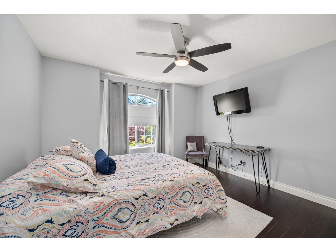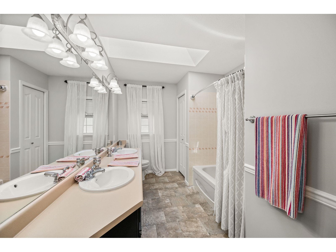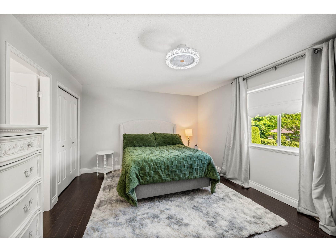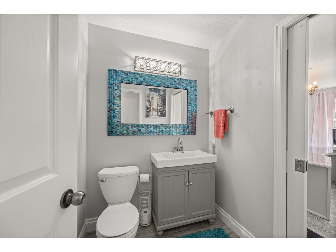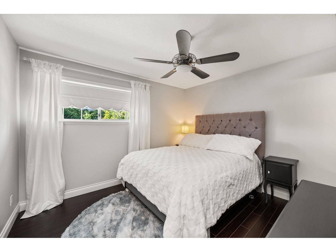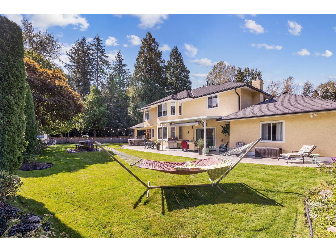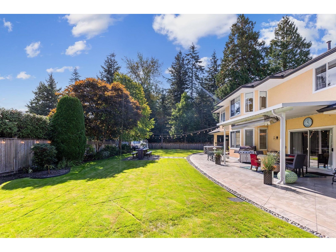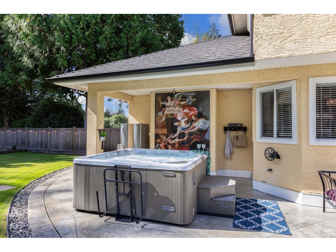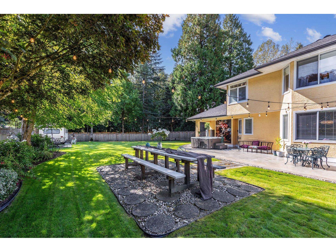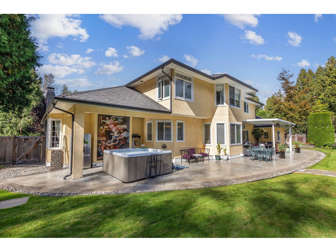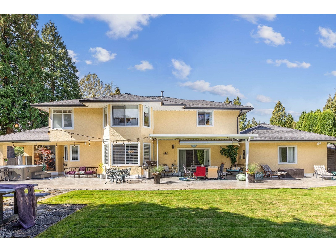5 Bedroom
5 Bathroom
3,440 ft2
2 Level
Fireplace
Hot Water, Radiant Heat
$3,000,000
Bell Park South. Modern decor, well-maintained, sought after executive 3,440 sq. ft. two level plan. Open main floor layout, vaulted ceilings, sky lights, office, plus 5th bedroom or games with ensuite. Upper level 4 bedrooms and 3 baths, includes primary suite. Covered rear patio, commercial electric heater, outdoor mural. Features updated asphalt roof, gutters, concrete driveway, 2 gas fireplaces, tile entrance, wide plank laminate floor, modern light fixtures, chef's size white oak kitchen, 5 burner gas cook top. 17,155 sq. ft. sunny private corner lot, circular extra wide driveway, triple garage, epoxy floor, powered RV access. Multigenerational opportunity: R2 Zoning includes secondary suite, coach house or garden suite. Steps to Ray Shepherd, Elgin Schools, White Rock promenade. (id:46156)
Property Details
|
MLS® Number
|
R3006306 |
|
Property Type
|
Single Family |
|
Parking Space Total
|
10 |
|
View Type
|
View |
Building
|
Bathroom Total
|
5 |
|
Bedrooms Total
|
5 |
|
Age
|
35 Years |
|
Appliances
|
Washer, Dryer, Dishwasher, Garage Door Opener, Microwave, Oven - Built-in, Range, Refrigerator |
|
Architectural Style
|
2 Level |
|
Basement Development
|
Finished |
|
Basement Features
|
Unknown |
|
Basement Type
|
Crawl Space (finished) |
|
Construction Style Attachment
|
Detached |
|
Fireplace Present
|
Yes |
|
Fireplace Total
|
2 |
|
Fixture
|
Drapes/window Coverings |
|
Heating Type
|
Hot Water, Radiant Heat |
|
Size Interior
|
3,440 Ft2 |
|
Type
|
House |
|
Utility Water
|
Municipal Water |
Parking
Land
|
Acreage
|
No |
|
Sewer
|
Sanitary Sewer, Storm Sewer |
|
Size Irregular
|
17155 |
|
Size Total
|
17155 Sqft |
|
Size Total Text
|
17155 Sqft |
Utilities
|
Electricity
|
Available |
|
Natural Gas
|
Available |
|
Water
|
Available |
https://www.realtor.ca/real-estate/28365499/1722-137a-street-surrey


