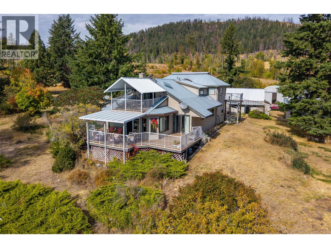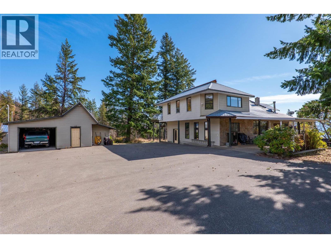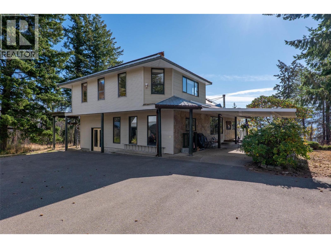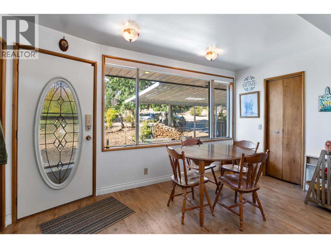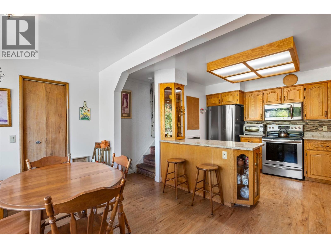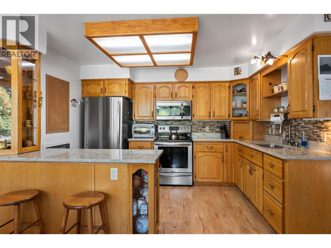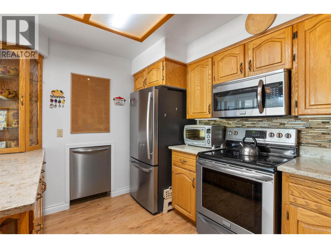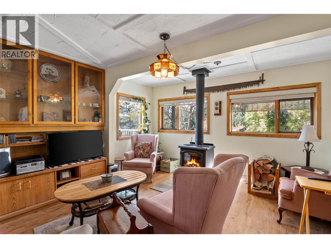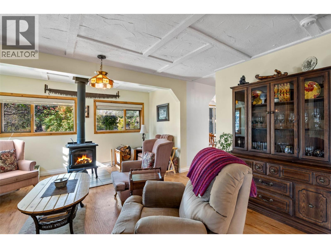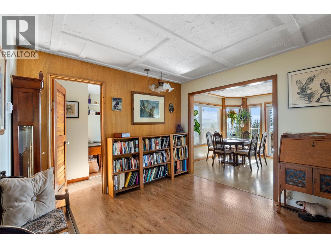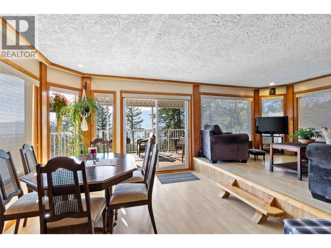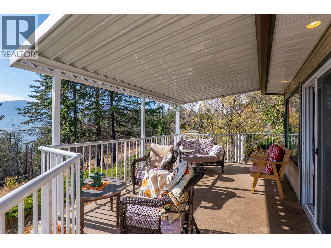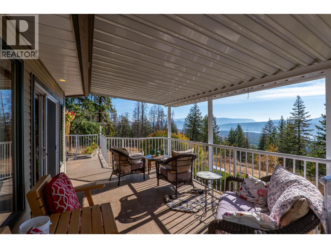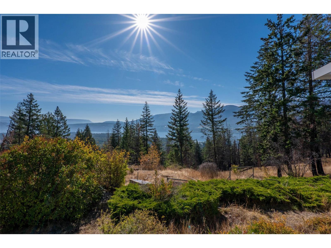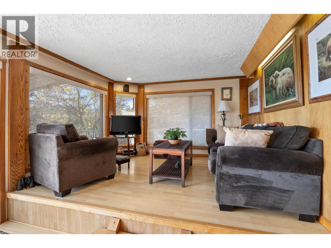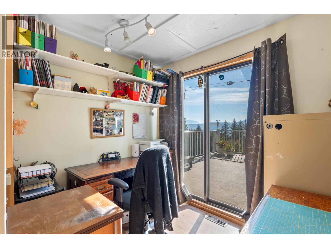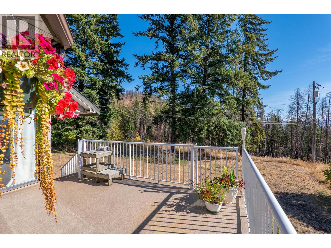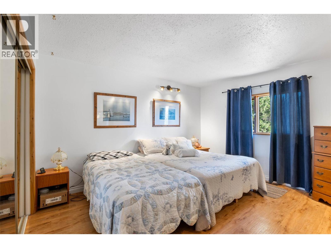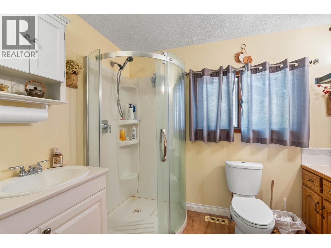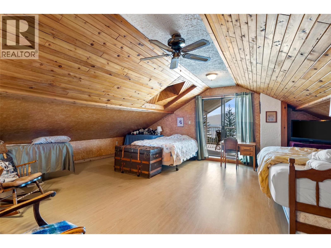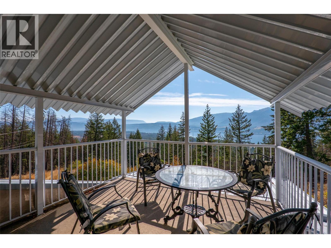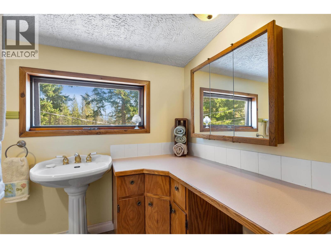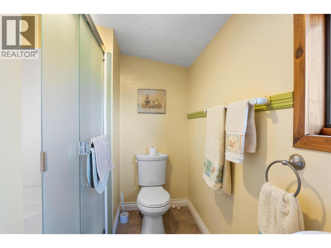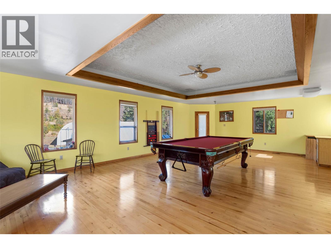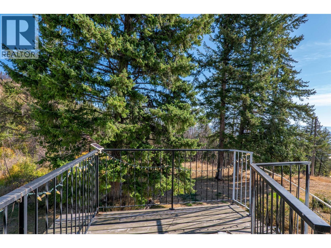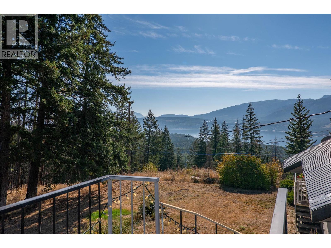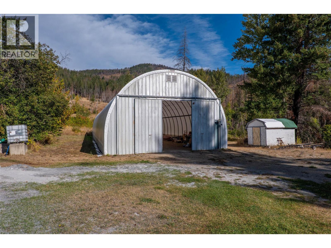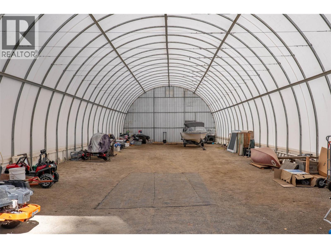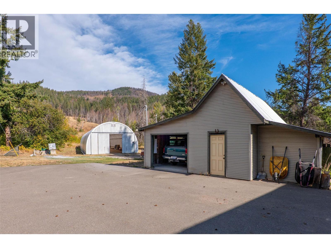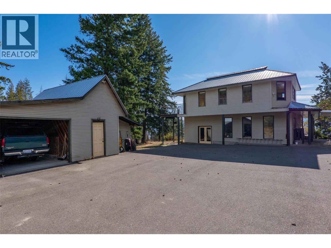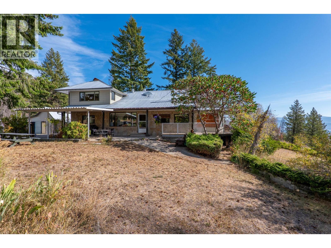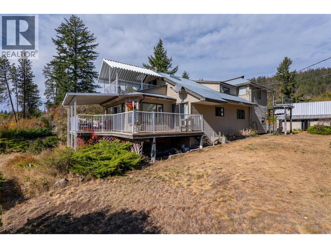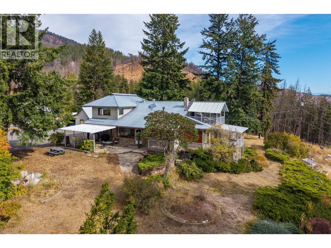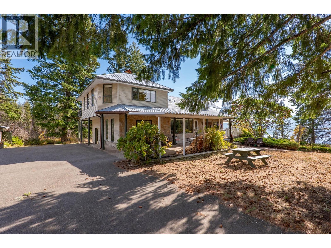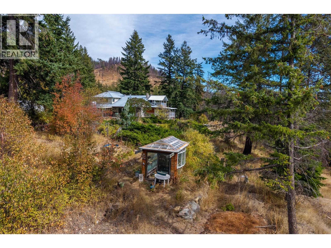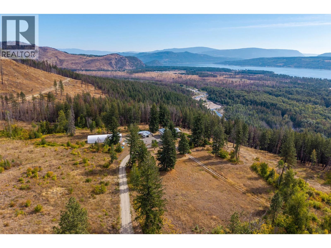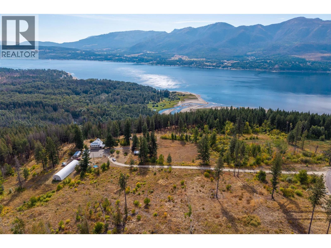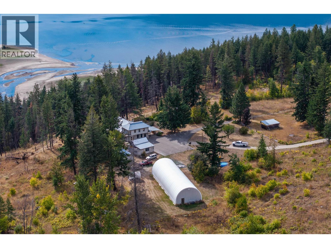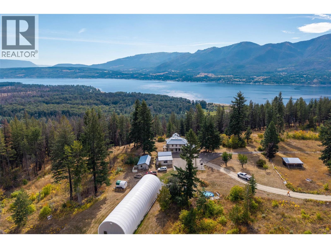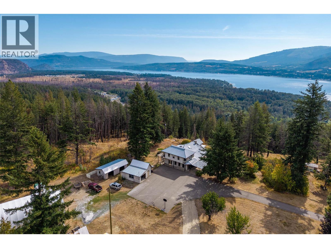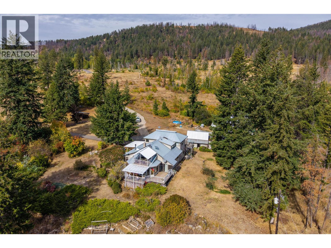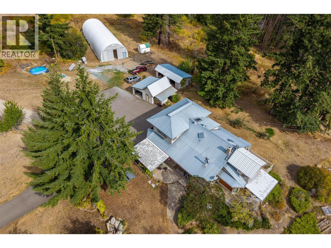2 Bedroom
2 Bathroom
3,166 ft2
Fireplace
Forced Air, See Remarks
Acreage
Rolling, Wooded Area
$879,500
Peaceful country living with lake views! This charming 2-storey farm-style home sits on approx. 6.87 acres in Lee Creek, just 10 mins from Scotch Creek amenities including groceries, gas, restaurants, and medical services. Ideal for a growing family or a hobby farm, the property includes a 32’x16’ attached workshop, 30’x100’ Quonset shop, 16’x32’ storage building, 748 sq. ft. detached garage with 200-amp service, and an animal shelter. Enjoy stunning Shuswap Lake views from covered and uncovered decks. A rare opportunity to enjoy space, privacy, and functionality in the beautiful North Shuswap. (id:46156)
Property Details
|
MLS® Number
|
10364650 |
|
Property Type
|
Single Family |
|
Neigbourhood
|
North Shuswap |
|
Community Features
|
Rural Setting |
|
Features
|
Two Balconies |
|
Parking Space Total
|
1 |
|
Storage Type
|
Storage Shed |
|
View Type
|
Lake View, Mountain View, Valley View |
Building
|
Bathroom Total
|
2 |
|
Bedrooms Total
|
2 |
|
Appliances
|
Range, Refrigerator, Dishwasher, Microwave, Washer & Dryer |
|
Basement Type
|
Cellar |
|
Constructed Date
|
1965 |
|
Construction Style Attachment
|
Detached |
|
Exterior Finish
|
Stone, Vinyl Siding |
|
Fireplace Fuel
|
Wood |
|
Fireplace Present
|
Yes |
|
Fireplace Total
|
1 |
|
Fireplace Type
|
Conventional |
|
Flooring Type
|
Hardwood, Laminate |
|
Heating Fuel
|
Electric |
|
Heating Type
|
Forced Air, See Remarks |
|
Roof Material
|
Metal |
|
Roof Style
|
Unknown |
|
Stories Total
|
2 |
|
Size Interior
|
3,166 Ft2 |
|
Type
|
House |
|
Utility Water
|
Well |
Parking
|
See Remarks
|
|
|
Additional Parking
|
|
|
Detached Garage
|
1 |
Land
|
Acreage
|
Yes |
|
Landscape Features
|
Rolling, Wooded Area |
|
Sewer
|
Septic Tank |
|
Size Irregular
|
6.87 |
|
Size Total
|
6.87 Ac|5 - 10 Acres |
|
Size Total Text
|
6.87 Ac|5 - 10 Acres |
Rooms
| Level |
Type |
Length |
Width |
Dimensions |
|
Second Level |
Games Room |
|
|
32' x 19' |
|
Second Level |
Bedroom |
|
|
20' x 18' |
|
Main Level |
3pc Bathroom |
|
|
Measurements not available |
|
Main Level |
3pc Bathroom |
|
|
Measurements not available |
|
Main Level |
Primary Bedroom |
|
|
14' x 12' |
|
Main Level |
Den |
|
|
9' x 8' |
|
Main Level |
Dining Nook |
|
|
9' x 7' |
|
Main Level |
Kitchen |
|
|
12' x 9' |
|
Main Level |
Family Room |
|
|
12' x 9'6'' |
|
Main Level |
Dining Room |
|
|
12' x 10'6'' |
|
Main Level |
Living Room |
|
|
14' x 12' |
https://www.realtor.ca/real-estate/28943433/1722-lee-creek-drive-lee-creek-north-shuswap


