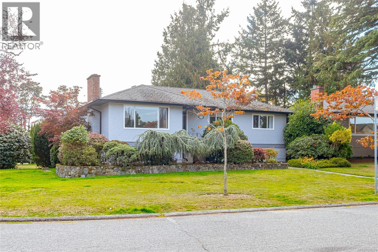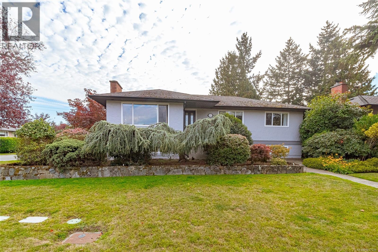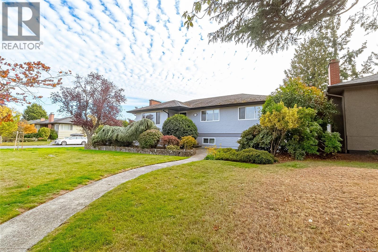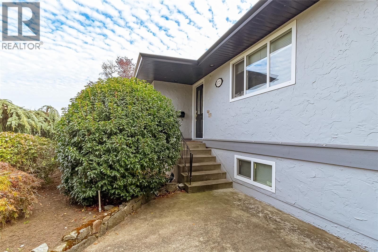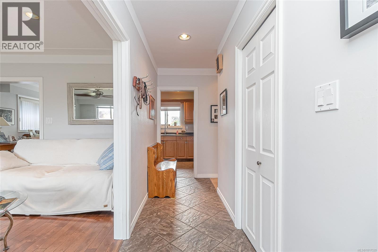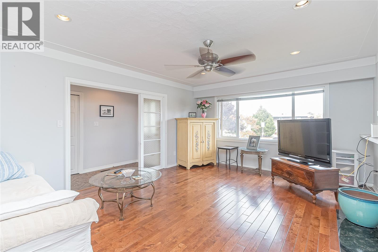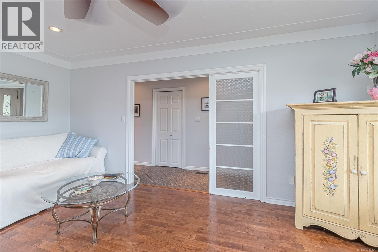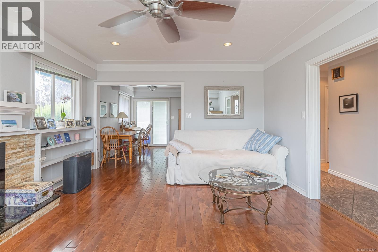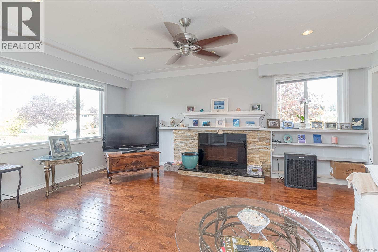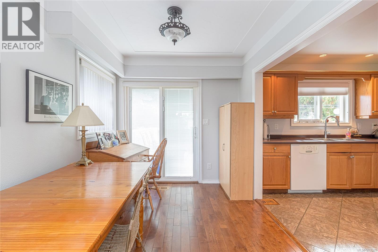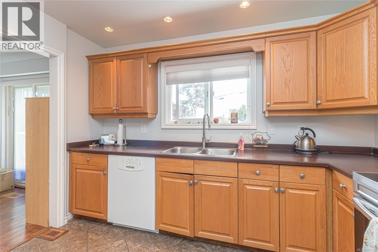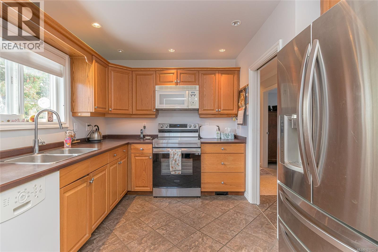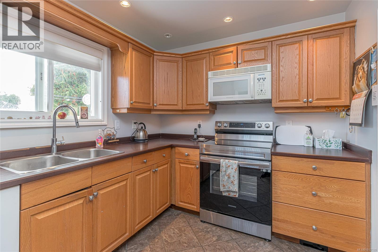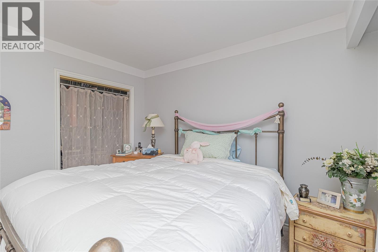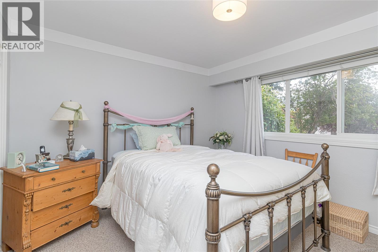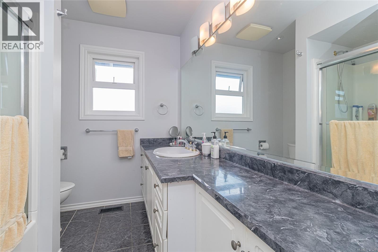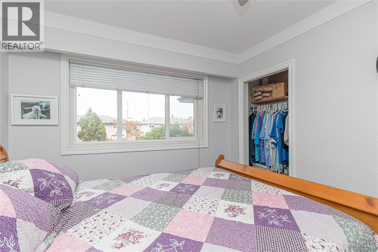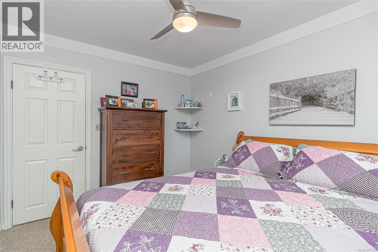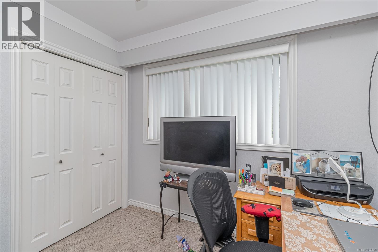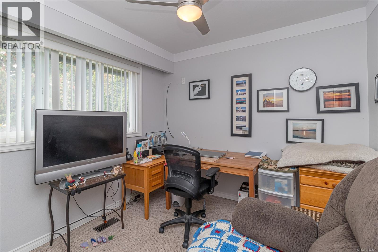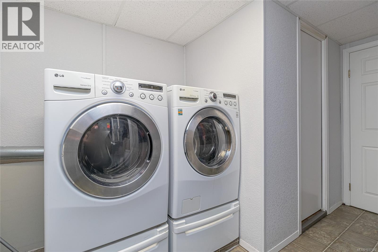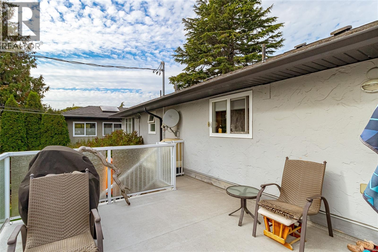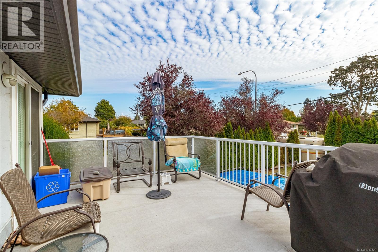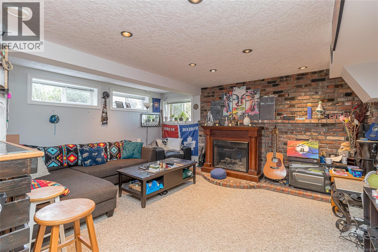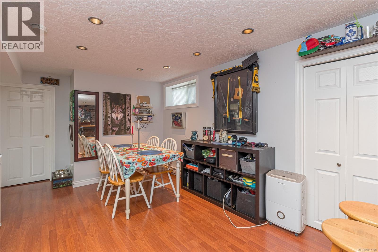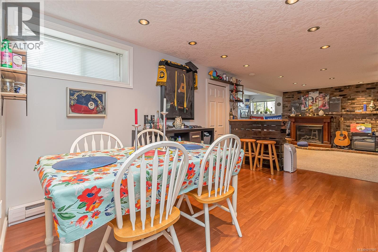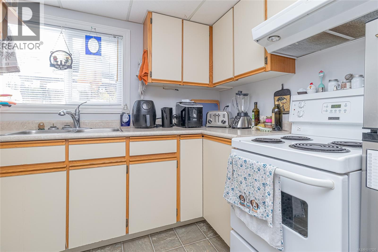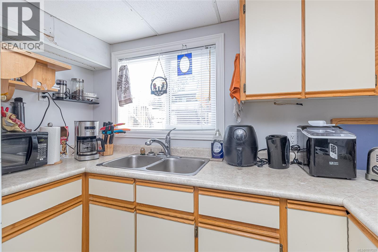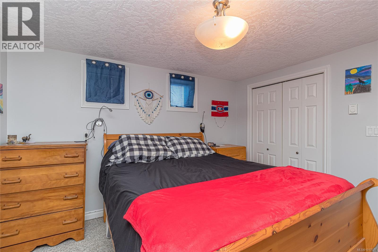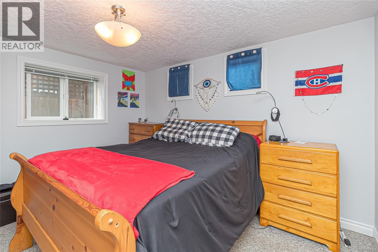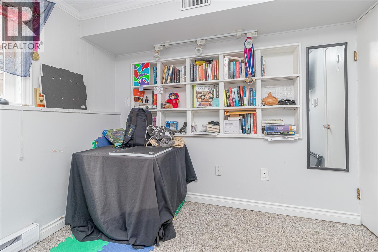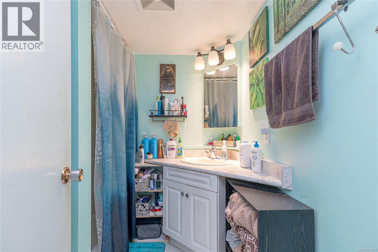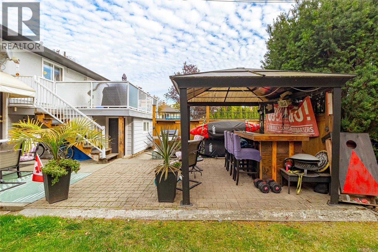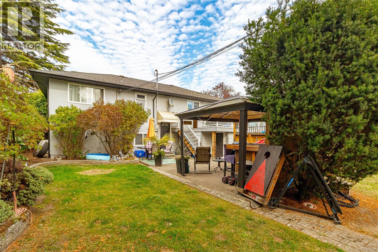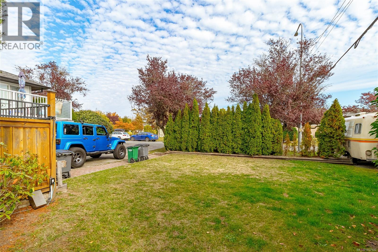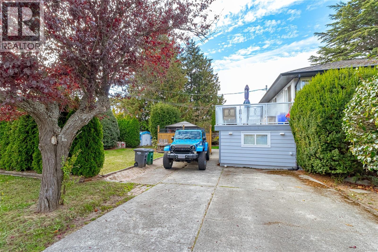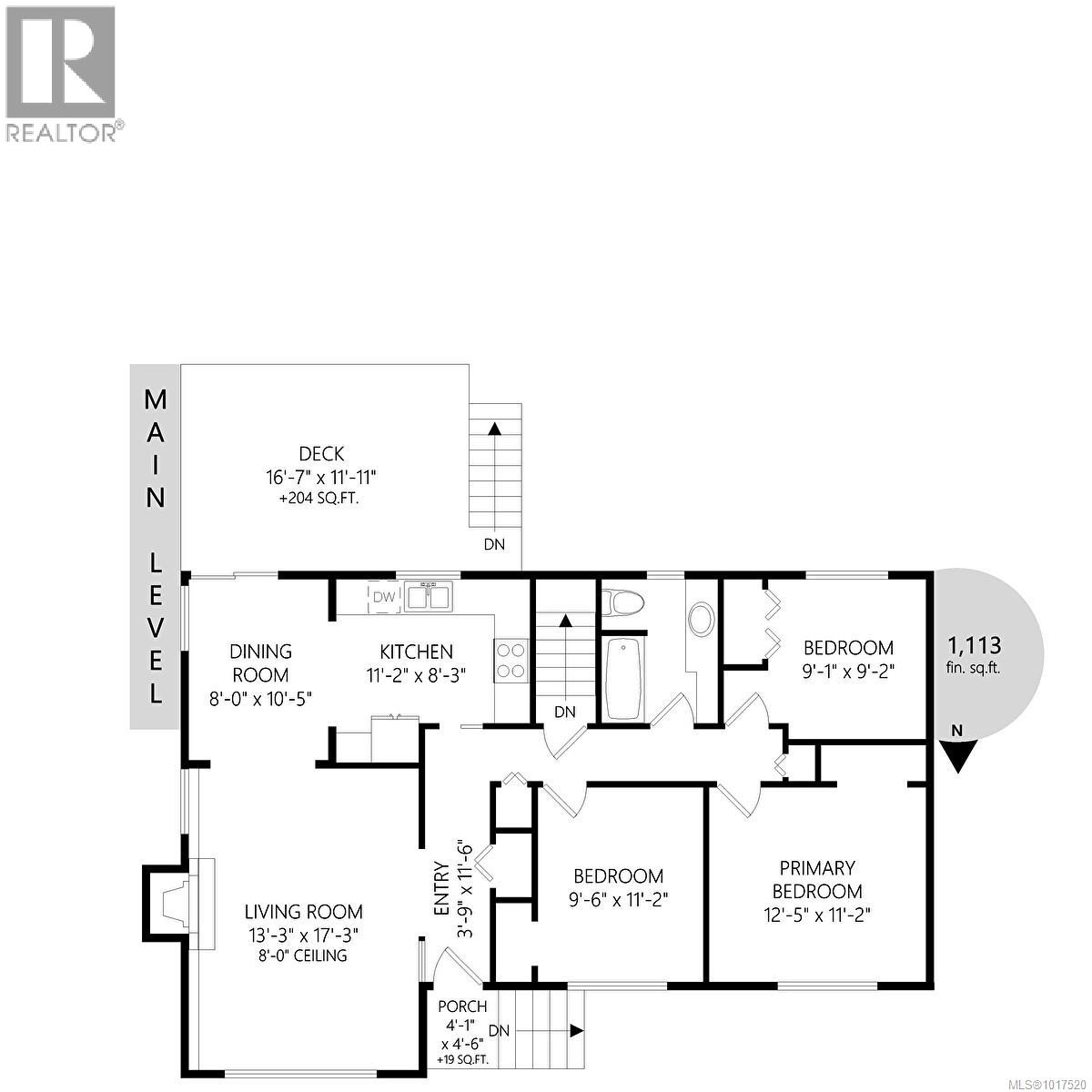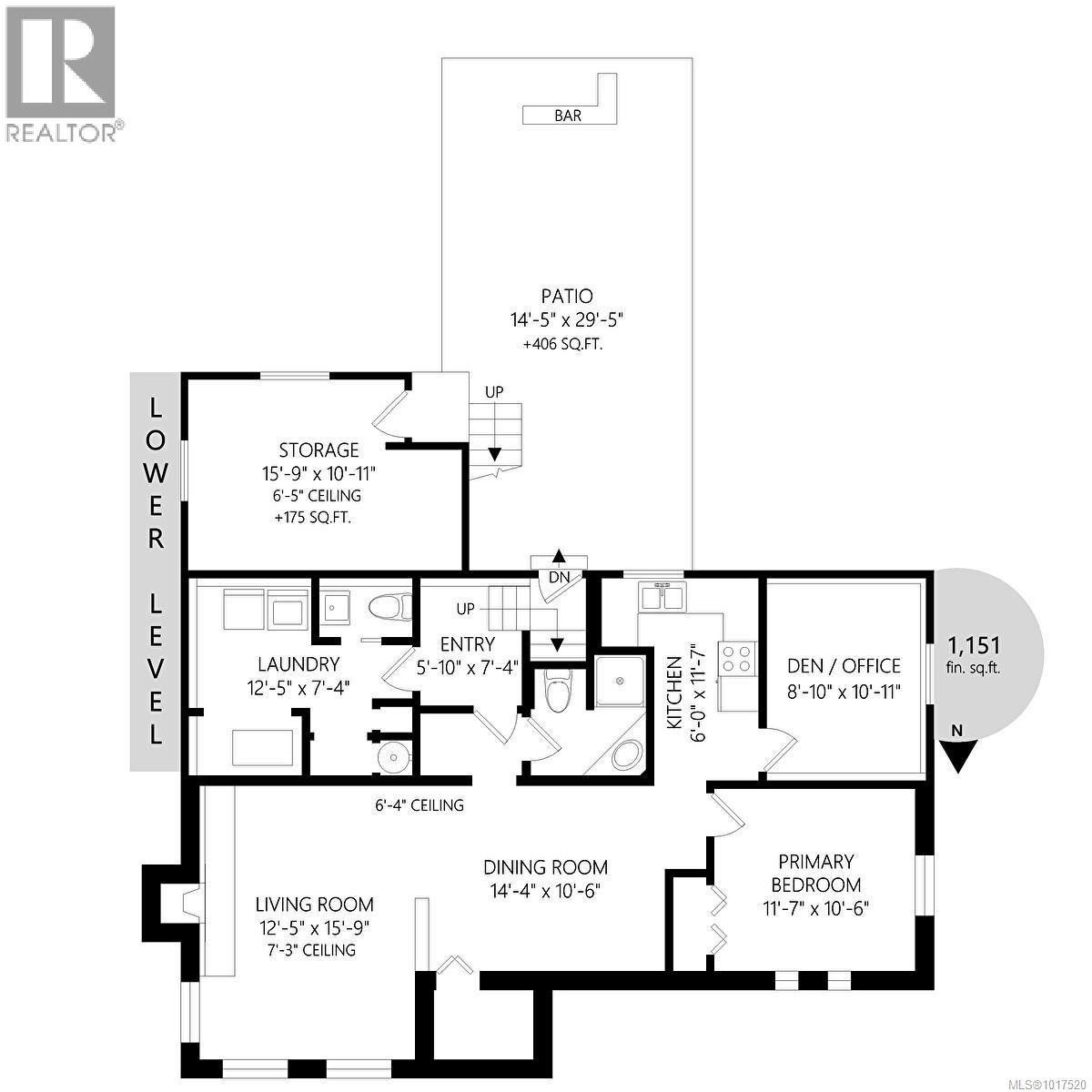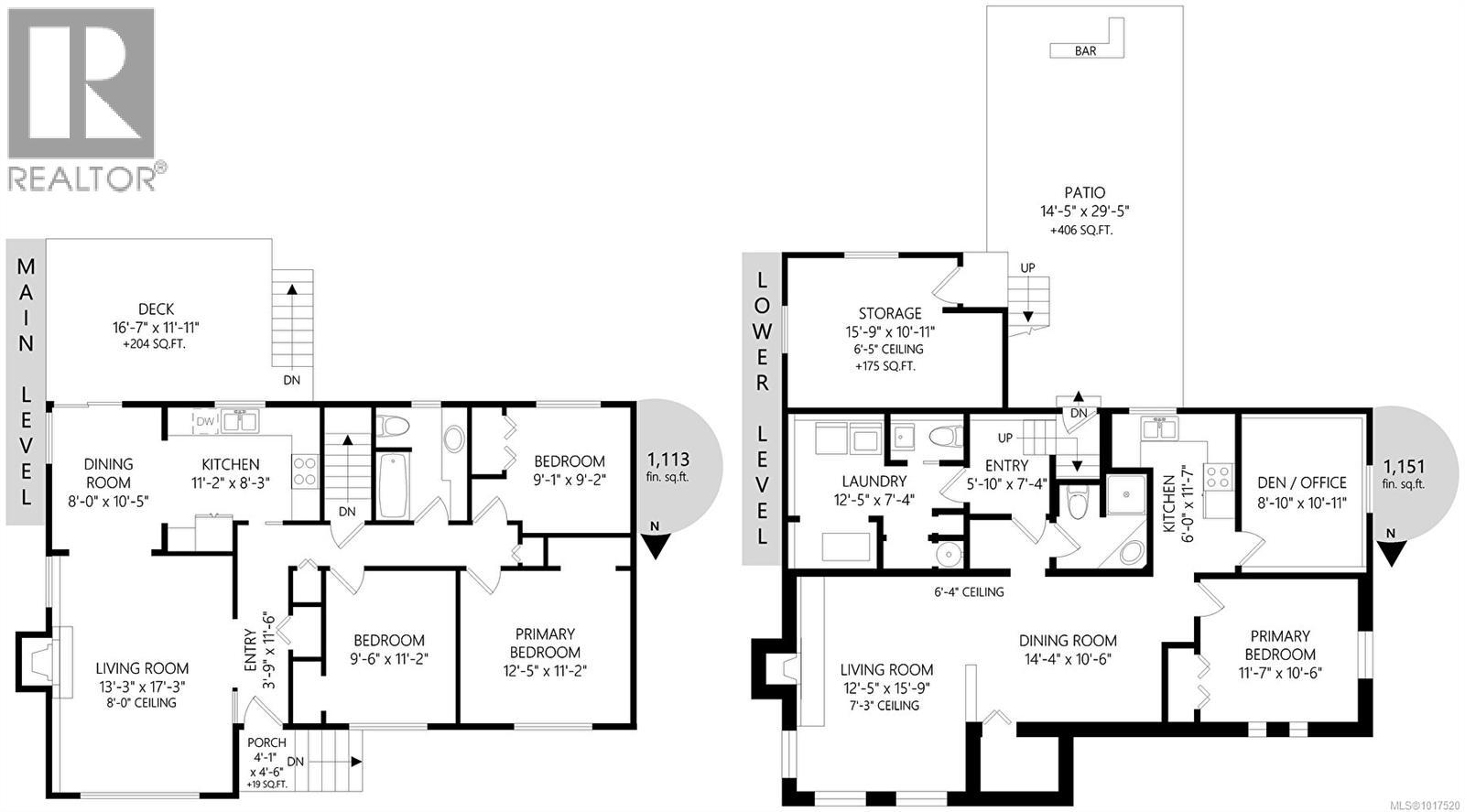5 Bedroom
3 Bathroom
2,264 ft2
Fireplace
None
Forced Air
$1,289,000
Charming, 5-bedroom family home in the heart of Richmond/Lansdowne. Perfectly nestled on a beautifully landscaped corner lot, this property offers a wonderful combination of comfort, functionality, & convenience. The main level features a bright, open layout with a generous living room, spacious dining area, and a country-style kitchen overlooking the lush yard. Large windows fill the space with natural light, creating a warm & inviting atmosphere. This home is ideal for today's growing family or a home-office setup. The lower level is the perfect space for teens, extended family, or a mortgage helper. Outside, the private grounds provide plenty of room for kids and pets to play, as well as space for entertaining and gardening. Within walking distance to Camosun College, Lansdowne Middle School & Hillside Mall, this home is ideally positioned for families and professionals alike. Close to all amenities, parks, and transit routes, you won't find a more central location. (id:46156)
Property Details
|
MLS® Number
|
1017520 |
|
Property Type
|
Single Family |
|
Neigbourhood
|
Camosun |
|
Features
|
Private Setting, Rectangular |
|
Plan
|
Vip11000 |
|
Structure
|
Shed |
Building
|
Bathroom Total
|
3 |
|
Bedrooms Total
|
5 |
|
Constructed Date
|
1958 |
|
Cooling Type
|
None |
|
Fireplace Present
|
Yes |
|
Fireplace Total
|
2 |
|
Heating Fuel
|
Natural Gas |
|
Heating Type
|
Forced Air |
|
Size Interior
|
2,264 Ft2 |
|
Total Finished Area
|
2264 Sqft |
|
Type
|
House |
Parking
Land
|
Acreage
|
No |
|
Size Irregular
|
6600 |
|
Size Total
|
6600 Sqft |
|
Size Total Text
|
6600 Sqft |
|
Zoning Type
|
Residential |
Rooms
| Level |
Type |
Length |
Width |
Dimensions |
|
Lower Level |
Bathroom |
|
|
2-Piece |
|
Lower Level |
Storage |
|
|
11' x 16' |
|
Lower Level |
Entrance |
|
|
6' x 7' |
|
Lower Level |
Laundry Room |
|
|
7' x 12' |
|
Lower Level |
Bedroom |
|
|
11' x 9' |
|
Lower Level |
Kitchen |
|
|
12' x 6' |
|
Lower Level |
Primary Bedroom |
|
|
11' x 12' |
|
Lower Level |
Bathroom |
|
|
3-Piece |
|
Lower Level |
Dining Room |
|
|
11' x 14' |
|
Lower Level |
Living Room |
|
|
16' x 12' |
|
Main Level |
Bathroom |
|
|
4-Piece |
|
Main Level |
Primary Bedroom |
|
|
13' x 11' |
|
Main Level |
Bedroom |
|
|
9' x 9' |
|
Main Level |
Bedroom |
|
|
10' x 11' |
|
Main Level |
Entrance |
|
|
4' x 12' |
|
Main Level |
Kitchen |
|
|
8' x 11' |
|
Main Level |
Dining Room |
|
|
11' x 8' |
|
Main Level |
Living Room |
|
|
17' x 13' |
https://www.realtor.ca/real-estate/28992975/1723-taylor-st-saanich-camosun


