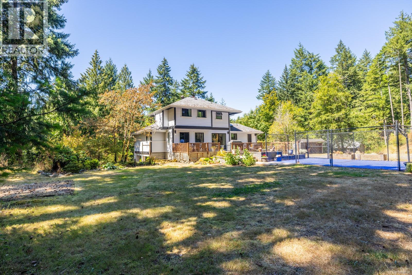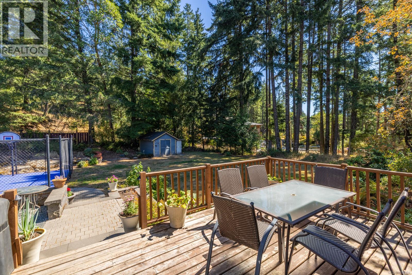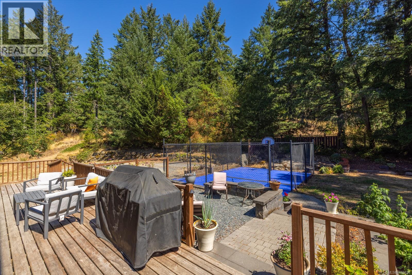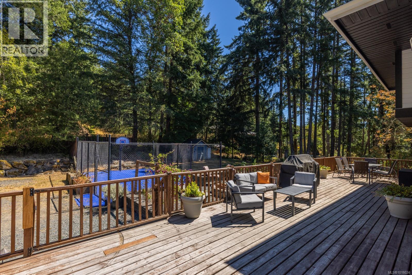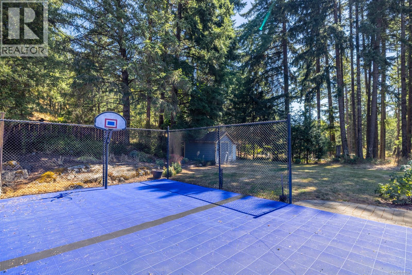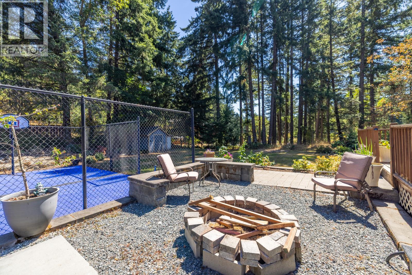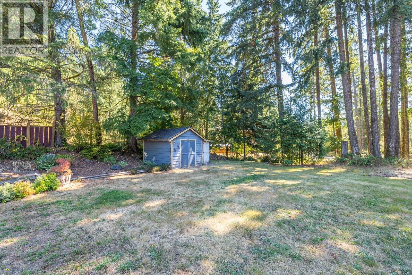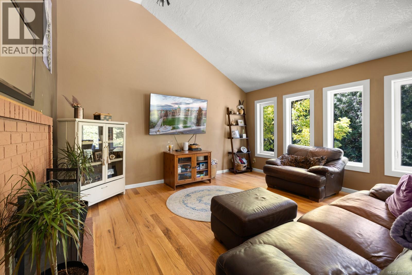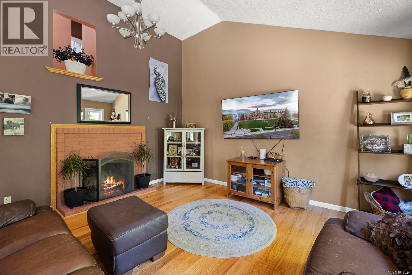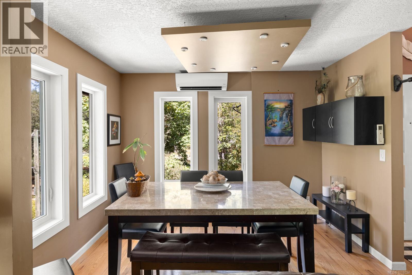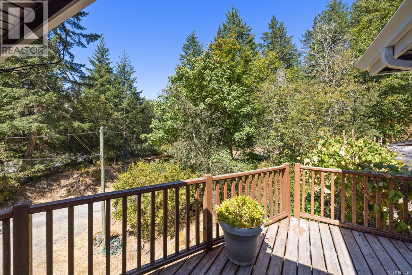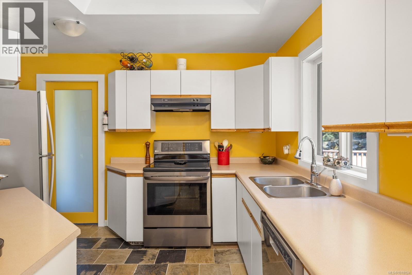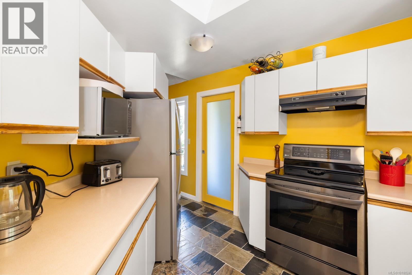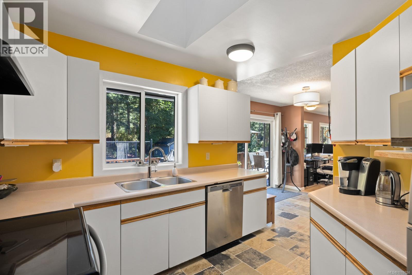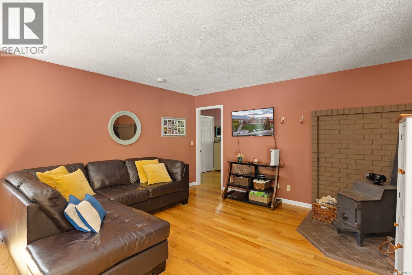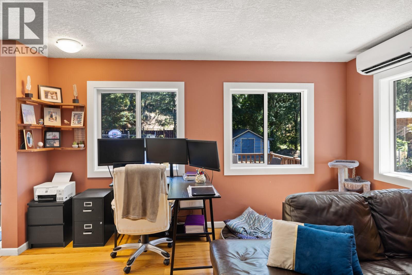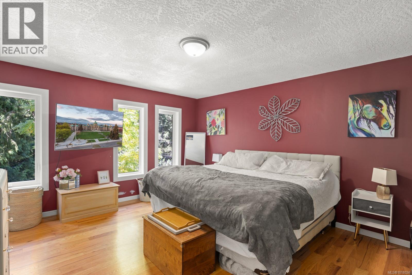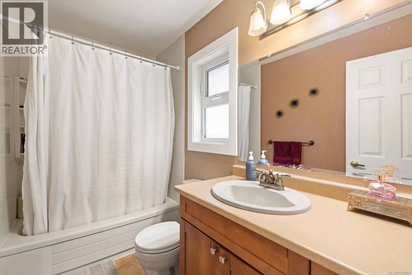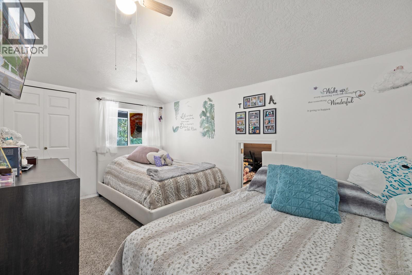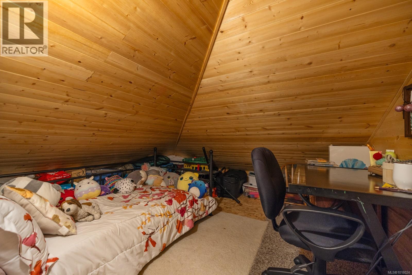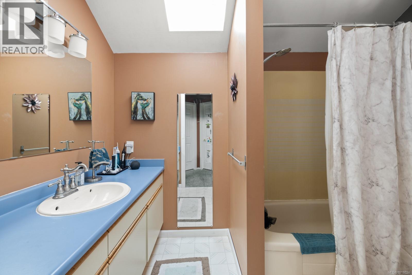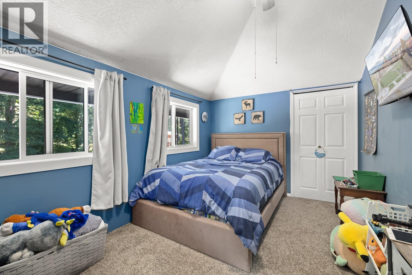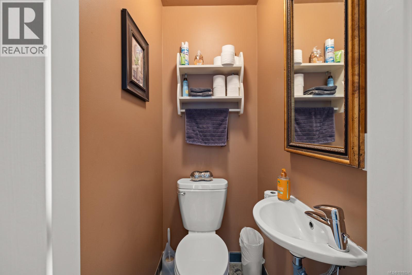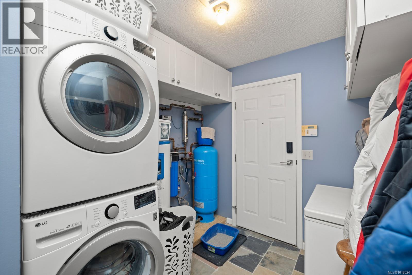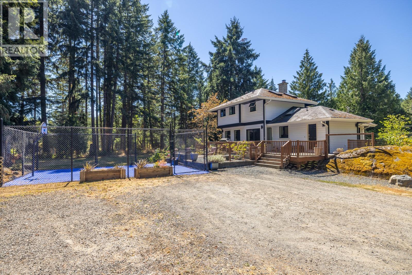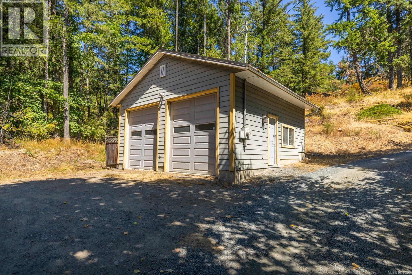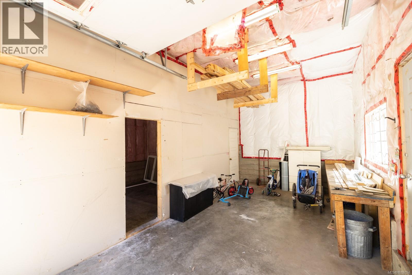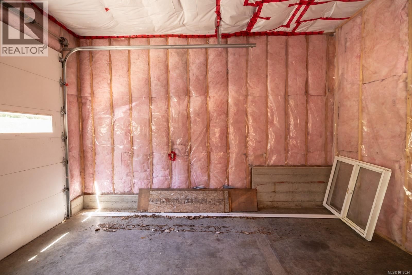1725 Millstream Rd Highlands, British Columbia V9B 6E7
4 Bedroom
3 Bathroom
2,485 ft2
Westcoast
Fireplace
Fully Air Conditioned, Wall Unit
Heat Pump
Acreage
$1,140,000
Discover 1725 Millstream Avenue: a secluded 1.16-acre retreat perfectly suited for a home-based business or creative hobbyist. The bright interior features vaulted ceilings, a formal dining room, durable laminate floors, upgraded appliances and an updated ensuite. Step outside to a generous wrap-around deck overlooking a fenced, professionally landscaped yard with irrigation, a private patio and a storage shed. A 24' x 24' detached garage with 12' ceilings, seven skylights and its own 200-amp panel/meter offers exceptional workshop or studio potential and a reliable well system with UV sterilizer, filtration and a new pump. (id:46156)
Property Details
| MLS® Number | 1018024 |
| Property Type | Single Family |
| Neigbourhood | Eastern Highlands |
| Features | Private Setting, Wooded Area, Irregular Lot Size |
| Parking Space Total | 10 |
| Plan | 41576 |
| Structure | Shed, Workshop |
Building
| Bathroom Total | 3 |
| Bedrooms Total | 4 |
| Architectural Style | Westcoast |
| Constructed Date | 1990 |
| Cooling Type | Fully Air Conditioned, Wall Unit |
| Fireplace Present | Yes |
| Fireplace Total | 2 |
| Heating Fuel | Wood |
| Heating Type | Heat Pump |
| Size Interior | 2,485 Ft2 |
| Total Finished Area | 1945 Sqft |
| Type | House |
Land
| Acreage | Yes |
| Size Irregular | 1.16 |
| Size Total | 1.16 Ac |
| Size Total Text | 1.16 Ac |
| Zoning Type | Residential |
Rooms
| Level | Type | Length | Width | Dimensions |
|---|---|---|---|---|
| Second Level | Bedroom | 11'1 x 10'1 | ||
| Second Level | Bedroom | 14'3 x 9'5 | ||
| Second Level | Bedroom | 14'2 x 9'3 | ||
| Second Level | Bathroom | 4-Piece | ||
| Second Level | Storage | 10' x 10' | ||
| Main Level | Laundry Room | 10'11 x 7'8 | ||
| Main Level | Family Room | 20'3 x 15'4 | ||
| Main Level | Ensuite | 4-Piece | ||
| Main Level | Bathroom | 2-Piece | ||
| Main Level | Primary Bedroom | 15'4 x 13'7 | ||
| Main Level | Kitchen | 14'2 x 9'7 | ||
| Main Level | Dining Room | 11'1 x 9'1 | ||
| Main Level | Living Room | 17'5 x 14'0 | ||
| Main Level | Entrance | 11'5 x 9'2 |
https://www.realtor.ca/real-estate/29023957/1725-millstream-rd-highlands-eastern-highlands


