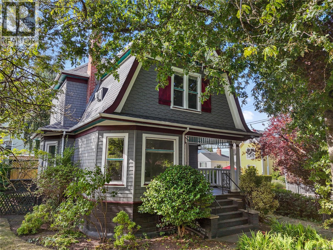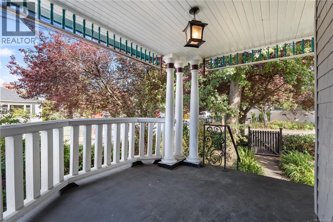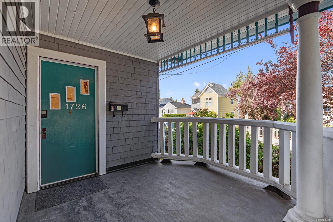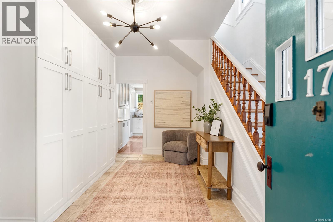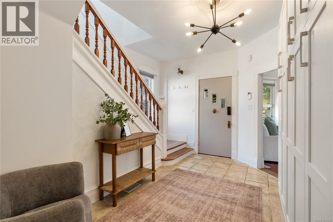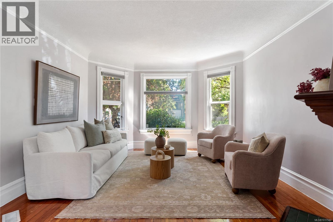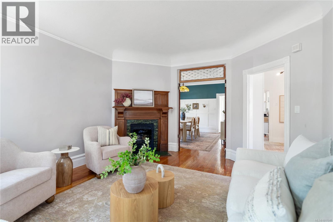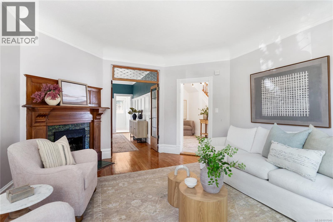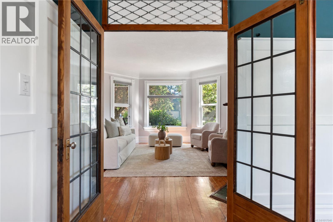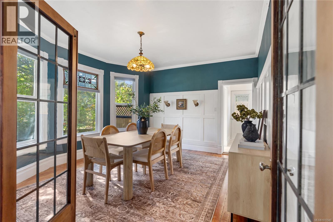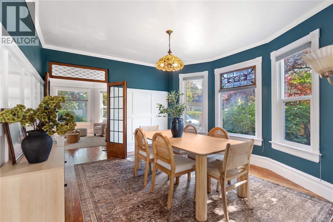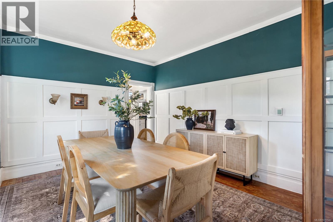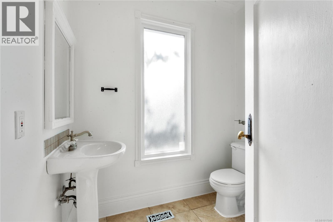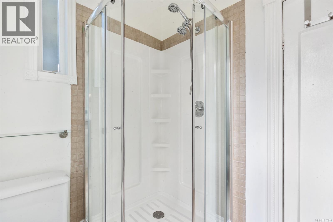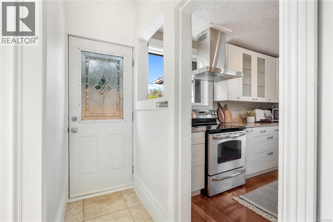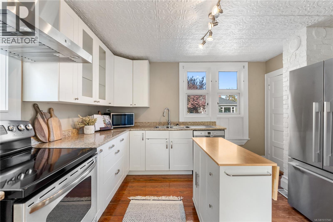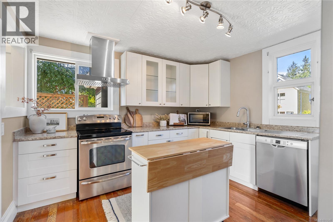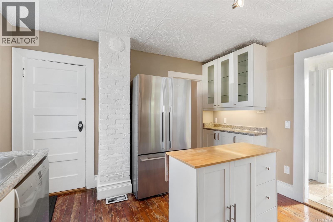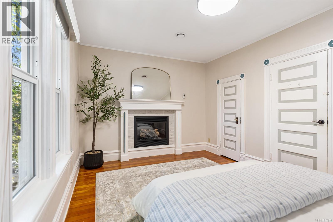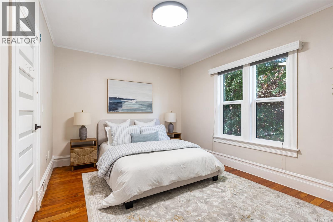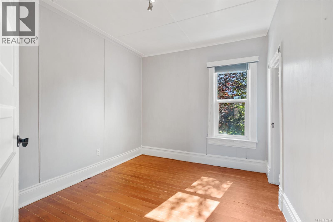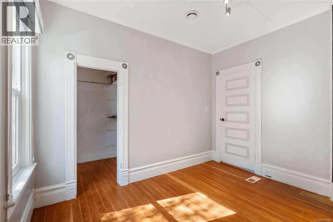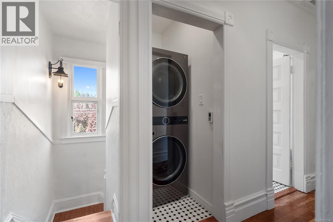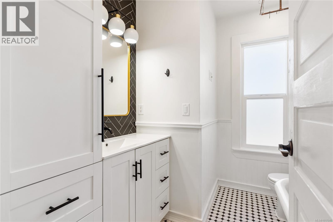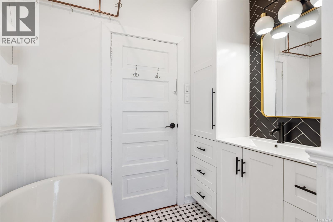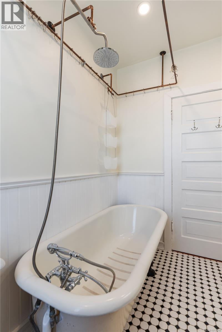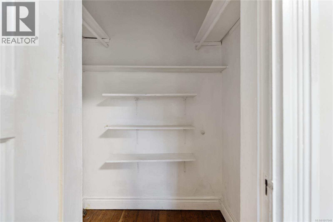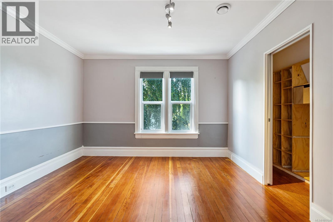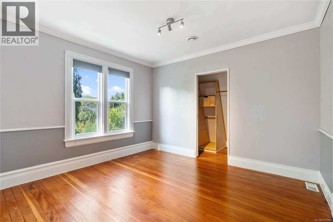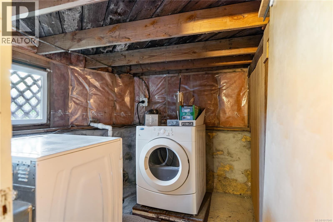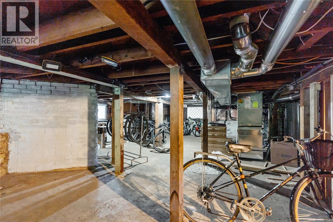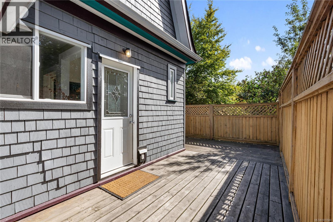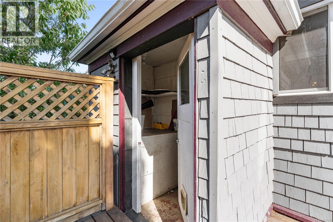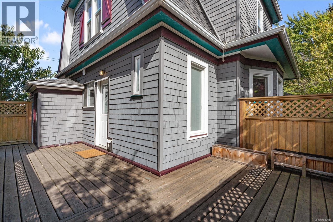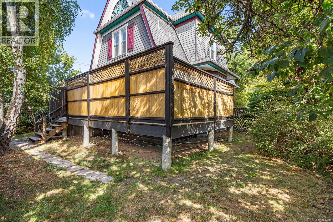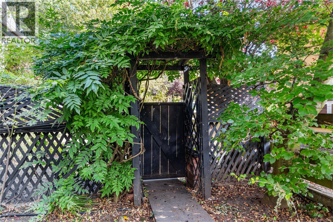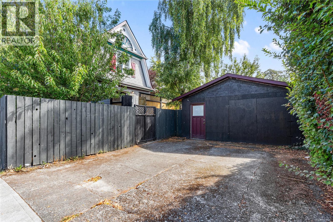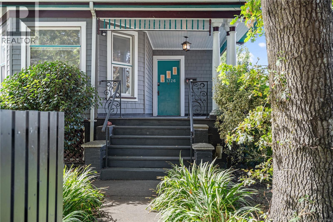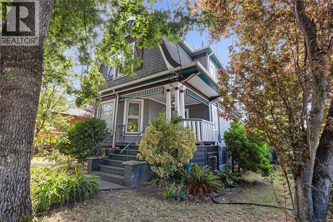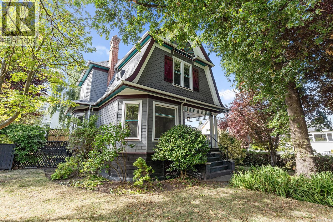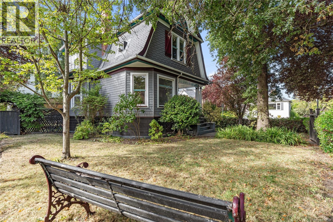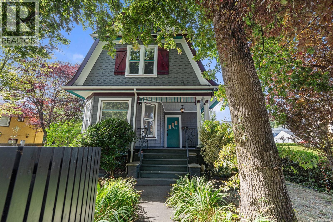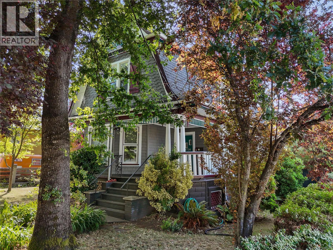3 Bedroom
2 Bathroom
2,470 ft2
Character
Fireplace
None
Forced Air, Heat Pump
$1,299,000
Step into this beautifully maintained Victorian character home, blending timeless charm with thoughtful modern updates. The main floor welcomes you with a bright and inviting living room, a separate dining room perfect for hosting dinner parties, and an updated kitchen. Upstairs, the spacious primary bedroom features a cozy gas fireplace and a beautiful updated bathroom. Two additional bedrooms provide ample space for family or guests, and the convenience of a brand-new laundry set has been added to this level. The basement offers excellent flexibility with an unfinished area that includes a laundry space, and plenty of room for storage. Recent updates throughout the home include a new heat pump, refreshed bathrooms, and new front porch stairs. Outside, enjoy a private yard filled with beautiful cherry blossoms, fruit trees, and mature landscaping. A detached garage and a generous driveway provide ample parking, with the potential for a future garden suite. (id:46156)
Property Details
|
MLS® Number
|
1017940 |
|
Property Type
|
Single Family |
|
Neigbourhood
|
Fernwood |
|
Parking Space Total
|
4 |
|
Plan
|
Vip317a |
|
Structure
|
Workshop |
Building
|
Bathroom Total
|
2 |
|
Bedrooms Total
|
3 |
|
Appliances
|
Refrigerator, Stove, Washer, Dryer |
|
Architectural Style
|
Character |
|
Constructed Date
|
1905 |
|
Cooling Type
|
None |
|
Fireplace Present
|
Yes |
|
Fireplace Total
|
2 |
|
Heating Fuel
|
Natural Gas |
|
Heating Type
|
Forced Air, Heat Pump |
|
Size Interior
|
2,470 Ft2 |
|
Total Finished Area
|
1551 Sqft |
|
Type
|
House |
Land
|
Acreage
|
No |
|
Size Irregular
|
6090 |
|
Size Total
|
6090 Sqft |
|
Size Total Text
|
6090 Sqft |
|
Zoning Type
|
Residential |
Rooms
| Level |
Type |
Length |
Width |
Dimensions |
|
Second Level |
Bedroom |
12 ft |
12 ft |
12 ft x 12 ft |
|
Second Level |
Bedroom |
11 ft |
9 ft |
11 ft x 9 ft |
|
Second Level |
Bathroom |
|
|
3-Piece |
|
Second Level |
Primary Bedroom |
14 ft |
11 ft |
14 ft x 11 ft |
|
Lower Level |
Laundry Room |
7 ft |
7 ft |
7 ft x 7 ft |
|
Main Level |
Bathroom |
|
|
3-Piece |
|
Main Level |
Kitchen |
12 ft |
12 ft |
12 ft x 12 ft |
|
Main Level |
Dining Room |
13 ft |
14 ft |
13 ft x 14 ft |
|
Main Level |
Living Room |
13 ft |
15 ft |
13 ft x 15 ft |
|
Main Level |
Entrance |
8 ft |
14 ft |
8 ft x 14 ft |
|
Main Level |
Porch |
10 ft |
11 ft |
10 ft x 11 ft |
https://www.realtor.ca/real-estate/29012590/1726-stanley-ave-victoria-fernwood


