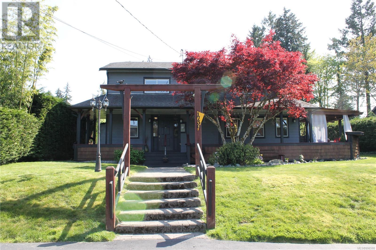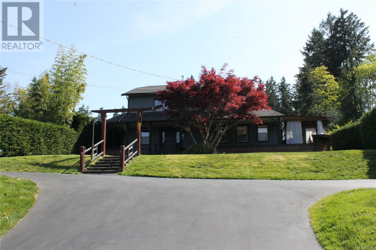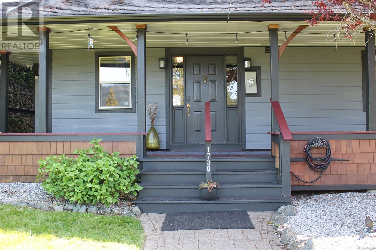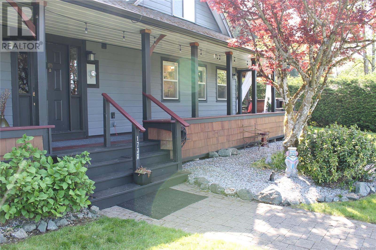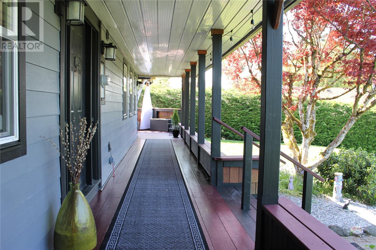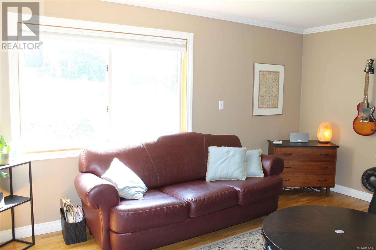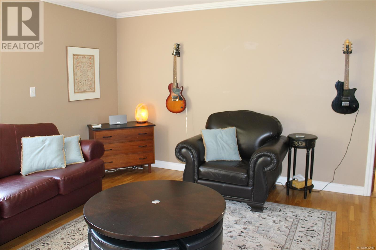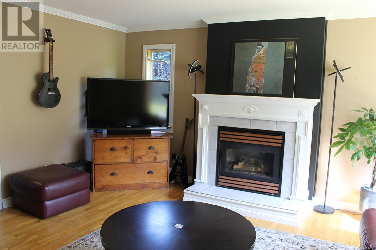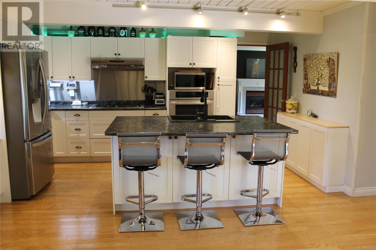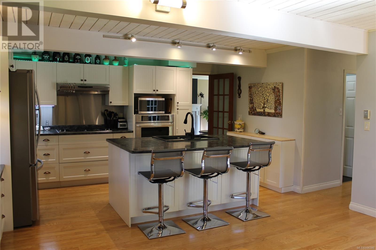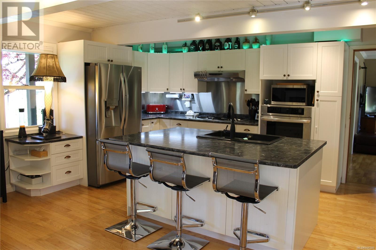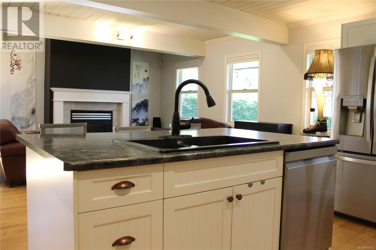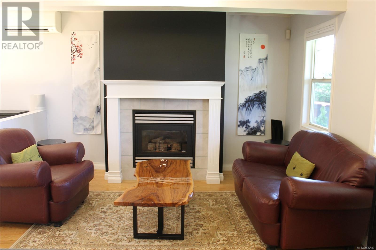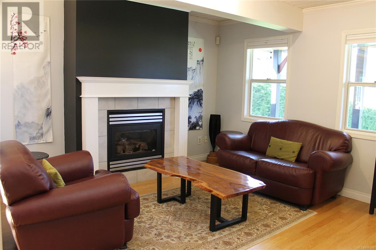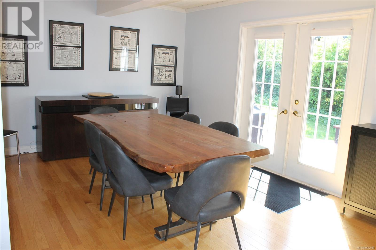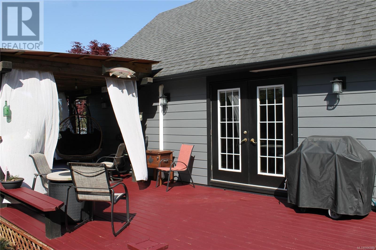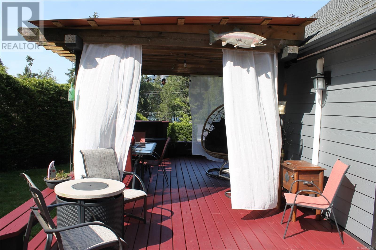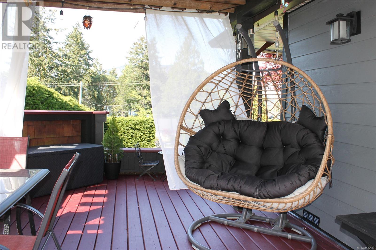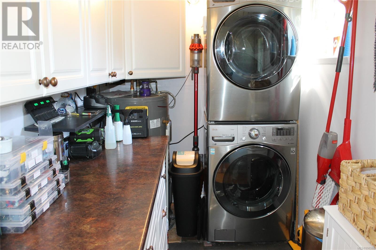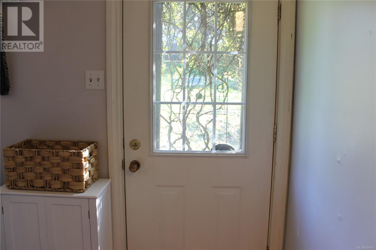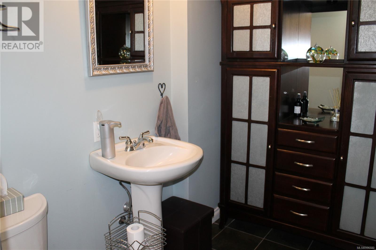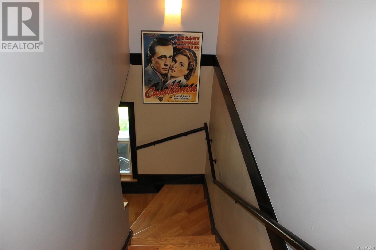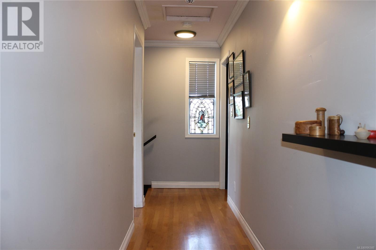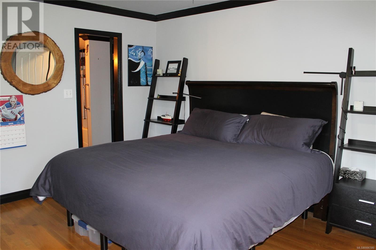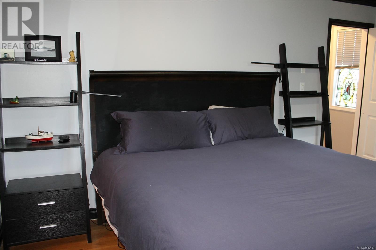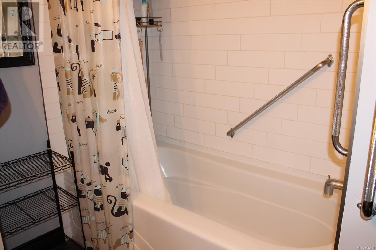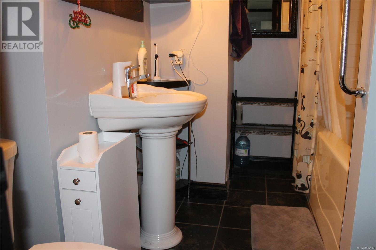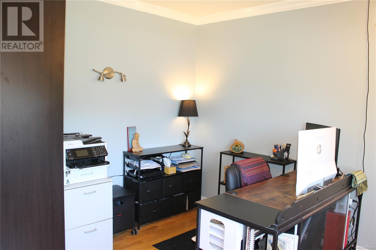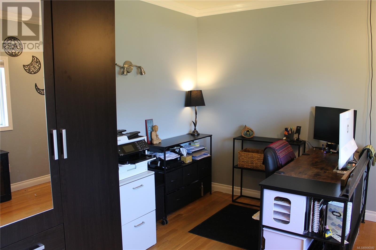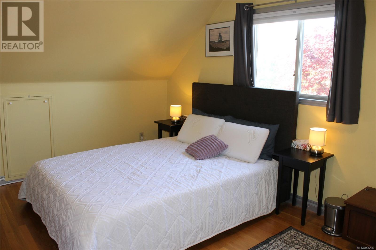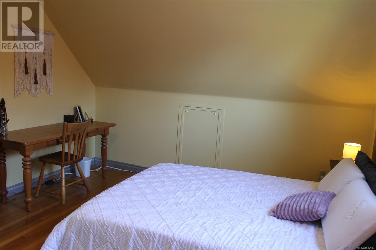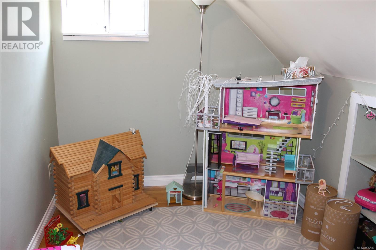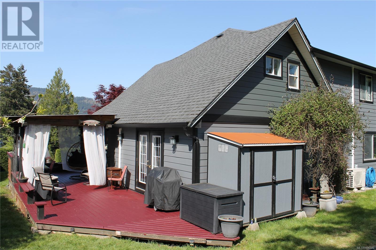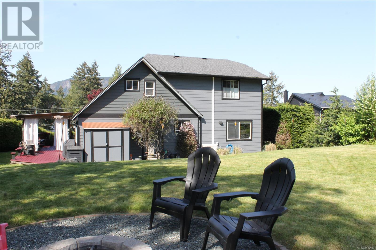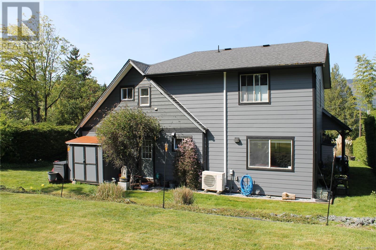4 Bedroom
3 Bathroom
2,150 ft2
Cape Cod
Fireplace
Air Conditioned
Baseboard Heaters, Heat Pump
$850,000
Cape Cod Home With Ocean View & Wraparound Porch In Cowichan Bay. This 2,150 sq ft character home is located on 0.38 acres & within walking distance to the village & the sea. The main floor has a big entry way to welcome you into this beautiful home. There is a big living room with a fireplace for cozy evenings. The country kitchen has s/steel appliances & a big island & is open to the family room, with a gas fireplace & large dining area with French doors leading out to the partly covered deck & back yard. Upstairs has 4 bedrooms & the primary bedroom comes with a walk-in closet & 4 pc bathroom, including a big soaker tub. There are 3 more bedrooms (one with great ocean views) as well as a 3 pc bathroom. Recent updates incl: Hardi Plank exterior, paved parking, ductless heat pump & HWT. Outside you will find a big sunny yard with 2 sheds & firepit & plenty of room for parking. Great family home located close to marina, village, trails & amenities. Truly a home to make memories. (id:46156)
Property Details
|
MLS® Number
|
996580 |
|
Property Type
|
Single Family |
|
Neigbourhood
|
Cowichan Bay |
|
Features
|
Private Setting, Other, Rectangular, Marine Oriented |
|
Parking Space Total
|
4 |
|
Plan
|
Vip33397 |
|
Structure
|
Shed |
|
View Type
|
Mountain View, Ocean View |
Building
|
Bathroom Total
|
3 |
|
Bedrooms Total
|
4 |
|
Architectural Style
|
Cape Cod |
|
Cooling Type
|
Air Conditioned |
|
Fireplace Present
|
Yes |
|
Fireplace Total
|
2 |
|
Heating Type
|
Baseboard Heaters, Heat Pump |
|
Size Interior
|
2,150 Ft2 |
|
Total Finished Area
|
2150 Sqft |
|
Type
|
House |
Land
|
Acreage
|
No |
|
Size Irregular
|
16553 |
|
Size Total
|
16553 Sqft |
|
Size Total Text
|
16553 Sqft |
|
Zoning Type
|
Residential |
Rooms
| Level |
Type |
Length |
Width |
Dimensions |
|
Second Level |
Bathroom |
|
|
3-Piece |
|
Second Level |
Bedroom |
|
|
11'4 x 7'1 |
|
Second Level |
Bedroom |
|
|
14'0 x 12'0 |
|
Second Level |
Bedroom |
|
|
13'10 x 10'10 |
|
Second Level |
Ensuite |
|
|
4-Piece |
|
Second Level |
Primary Bedroom |
|
|
15'1 x 11'9 |
|
Main Level |
Bathroom |
|
|
2-Piece |
|
Main Level |
Entrance |
|
|
11'11 x 11'4 |
|
Main Level |
Laundry Room |
|
|
11'5 x 5'8 |
|
Main Level |
Family Room |
|
|
13'0 x 11'0 |
|
Main Level |
Dining Room |
|
|
15'0 x 11'5 |
|
Main Level |
Kitchen |
|
|
15'4 x 11'0 |
|
Main Level |
Living Room |
|
|
15'6 x 15'3 |
https://www.realtor.ca/real-estate/28216967/1730-pavenham-rd-cowichan-bay-cowichan-bay


