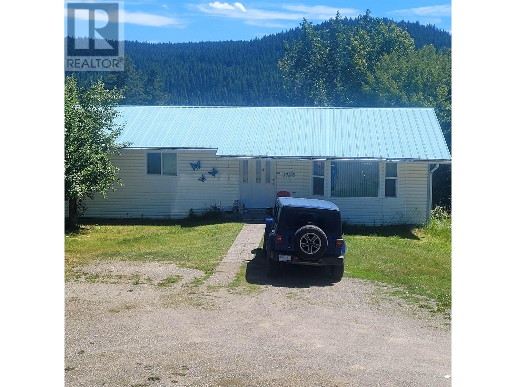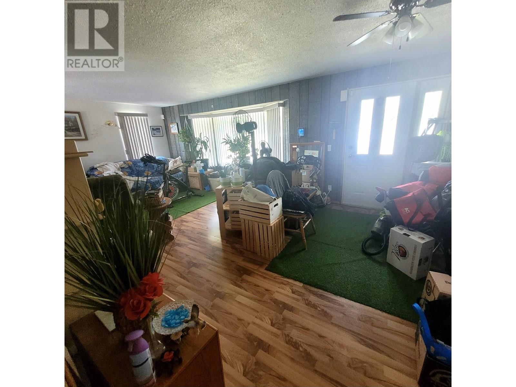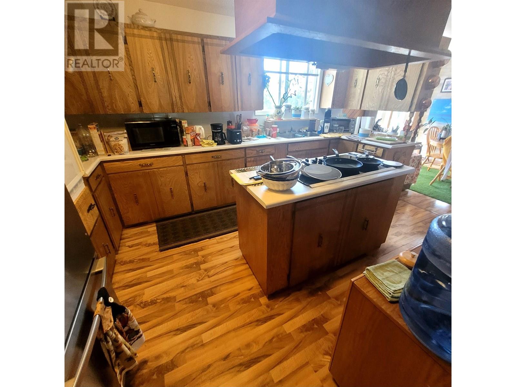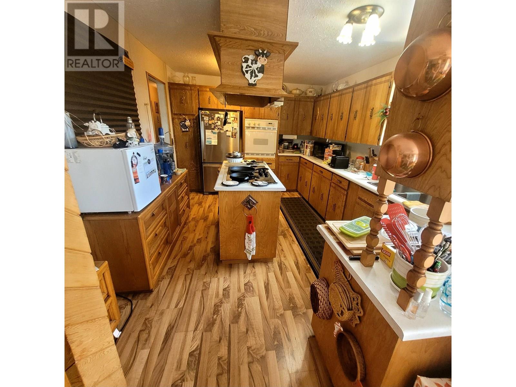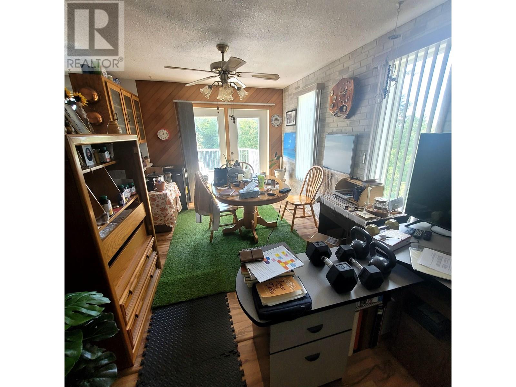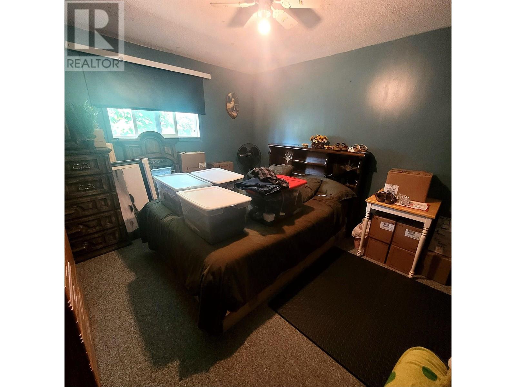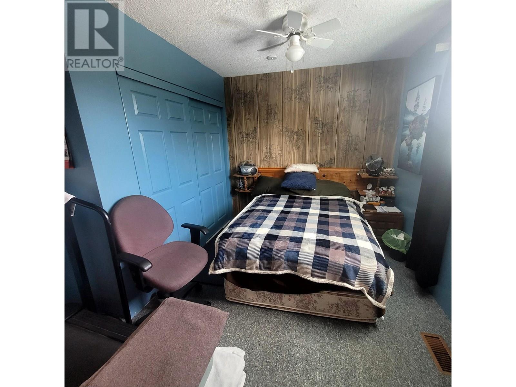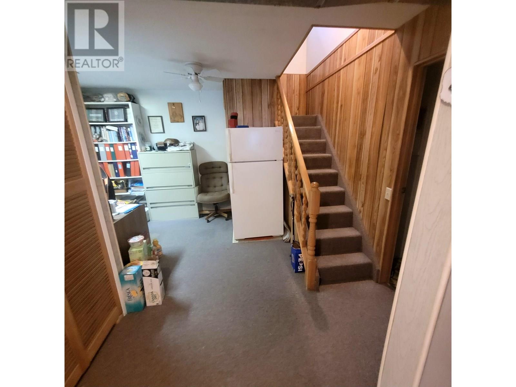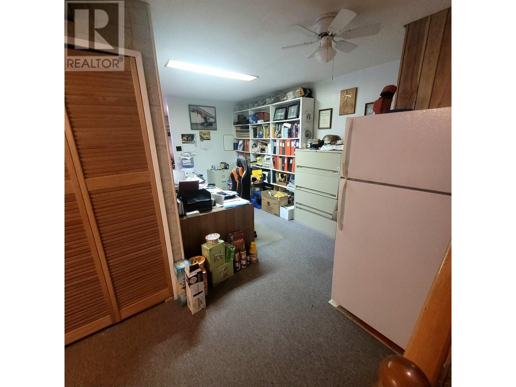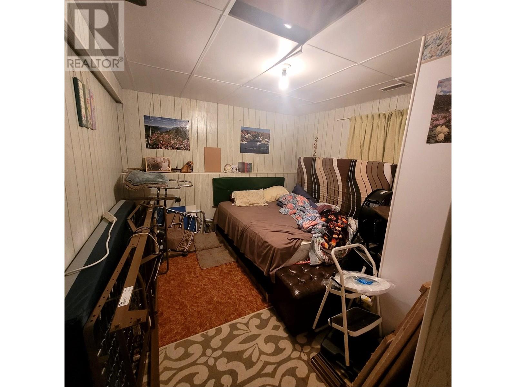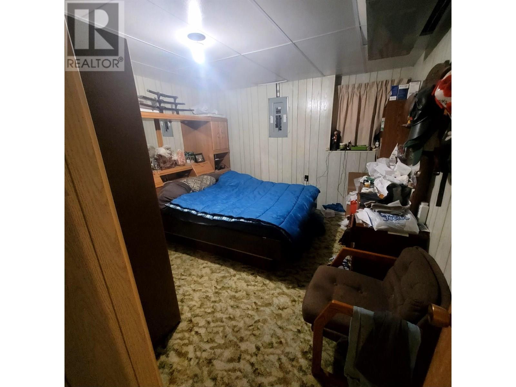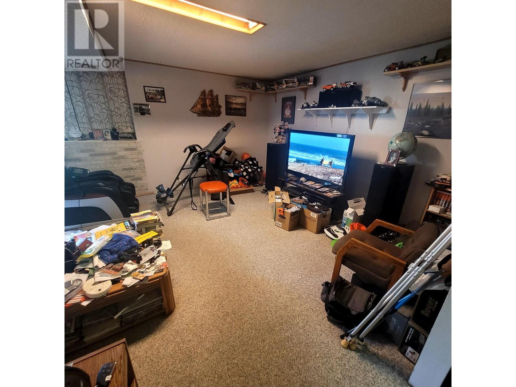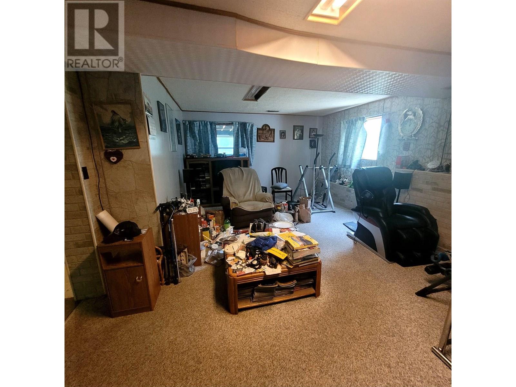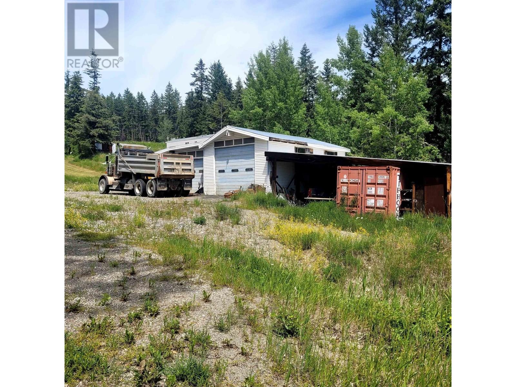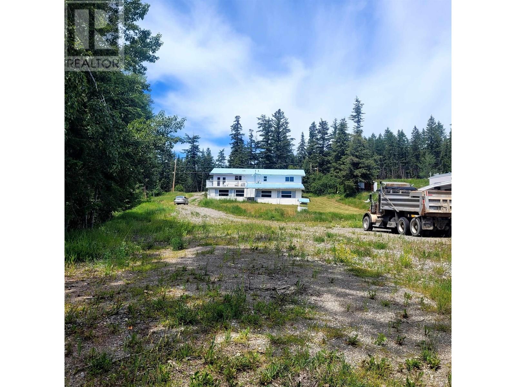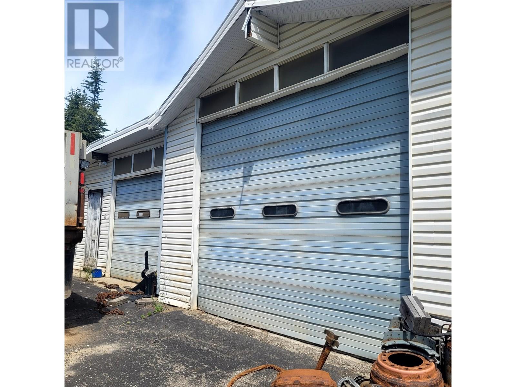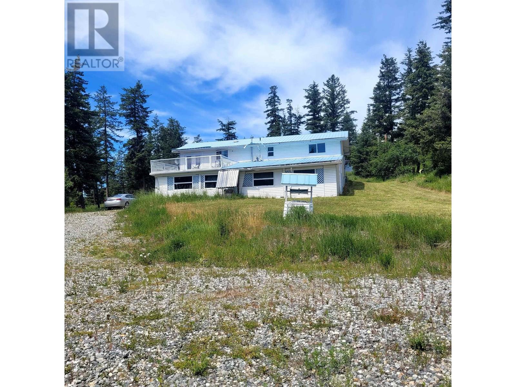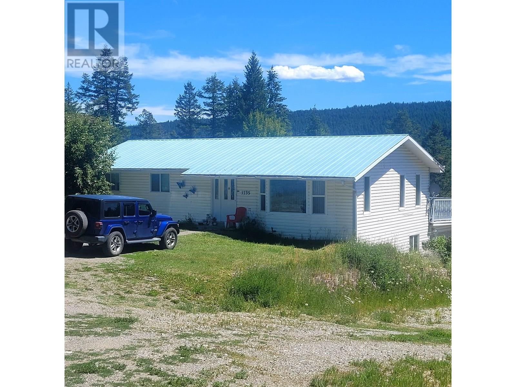4 Bedroom
2 Bathroom
2,578 ft2
Central Air Conditioning
Forced Air
Acreage
$549,900
This 4 bedroom, 2 bath home with attached garage sits on 1.01 acres in a family oriented neighbourhood only 5 minutes from town. It is an entry level home with a full basement. In-law suite potential downstairs with it's own entrance. 24 x 40 detached garage/workshop with both a 12' door and a 10' door to accommodate most vehicles. Bring your ideas and make it your own. (id:46156)
Property Details
|
MLS® Number
|
R3022290 |
|
Property Type
|
Single Family |
|
Structure
|
Workshop |
Building
|
Bathroom Total
|
2 |
|
Bedrooms Total
|
4 |
|
Appliances
|
Washer/dryer Combo, Range, Refrigerator |
|
Basement Development
|
Partially Finished |
|
Basement Type
|
Full (partially Finished) |
|
Constructed Date
|
1976 |
|
Construction Style Attachment
|
Detached |
|
Cooling Type
|
Central Air Conditioning |
|
Exterior Finish
|
Vinyl Siding |
|
Foundation Type
|
Concrete Perimeter |
|
Heating Fuel
|
Natural Gas |
|
Heating Type
|
Forced Air |
|
Roof Material
|
Metal |
|
Roof Style
|
Conventional |
|
Stories Total
|
2 |
|
Size Interior
|
2,578 Ft2 |
|
Total Finished Area
|
2578 Sqft |
|
Type
|
House |
|
Utility Water
|
Drilled Well |
Parking
|
Detached Garage
|
|
|
Garage
|
1 |
|
R V
|
|
Land
|
Acreage
|
Yes |
|
Size Irregular
|
1.01 |
|
Size Total
|
1.01 Ac |
|
Size Total Text
|
1.01 Ac |
Rooms
| Level |
Type |
Length |
Width |
Dimensions |
|
Basement |
Bedroom 3 |
12 ft ,9 in |
12 ft |
12 ft ,9 in x 12 ft |
|
Basement |
Bedroom 4 |
11 ft ,1 in |
10 ft ,9 in |
11 ft ,1 in x 10 ft ,9 in |
|
Basement |
Recreational, Games Room |
14 ft ,3 in |
23 ft ,4 in |
14 ft ,3 in x 23 ft ,4 in |
|
Basement |
Flex Space |
15 ft ,8 in |
8 ft ,6 in |
15 ft ,8 in x 8 ft ,6 in |
|
Main Level |
Living Room |
223 ft ,6 in |
13 ft |
223 ft ,6 in x 13 ft |
|
Main Level |
Kitchen |
10 ft ,7 in |
14 ft ,9 in |
10 ft ,7 in x 14 ft ,9 in |
|
Main Level |
Dining Room |
10 ft ,7 in |
9 ft ,4 in |
10 ft ,7 in x 9 ft ,4 in |
|
Main Level |
Primary Bedroom |
11 ft ,1 in |
13 ft ,2 in |
11 ft ,1 in x 13 ft ,2 in |
|
Main Level |
Bedroom 2 |
8 ft ,7 in |
13 ft ,3 in |
8 ft ,7 in x 13 ft ,3 in |
https://www.realtor.ca/real-estate/28548478/1735-168-mile-road-williams-lake


