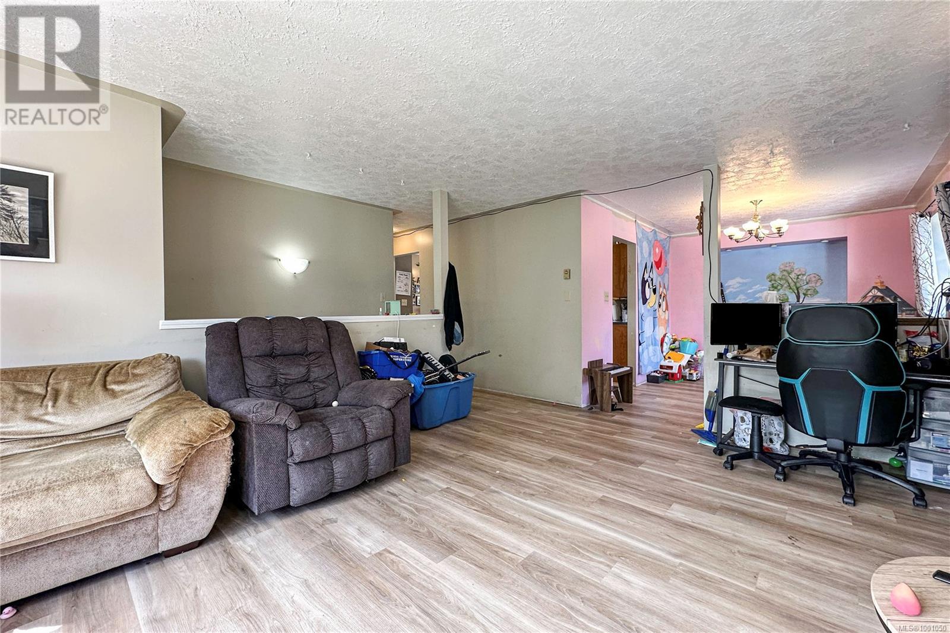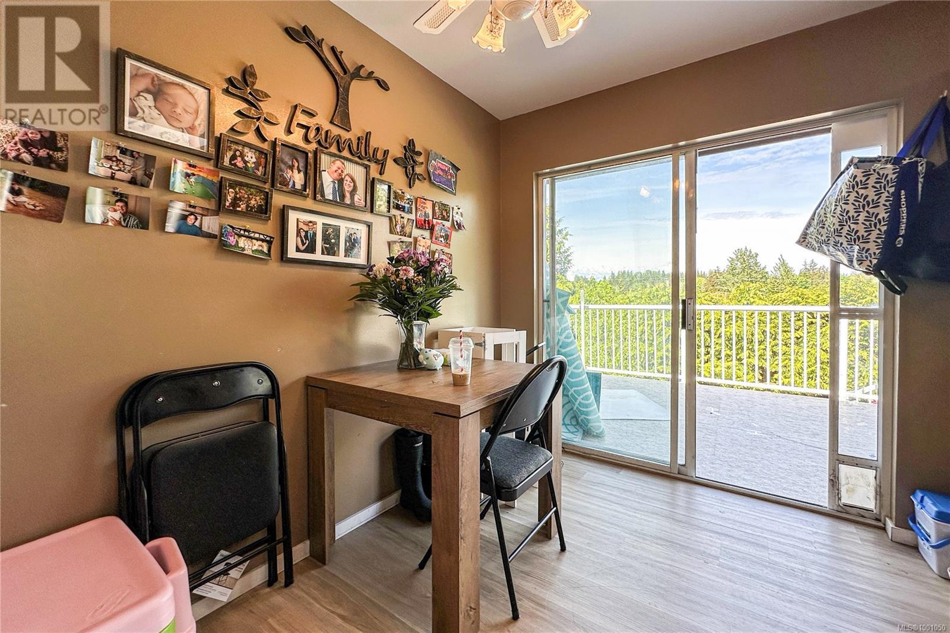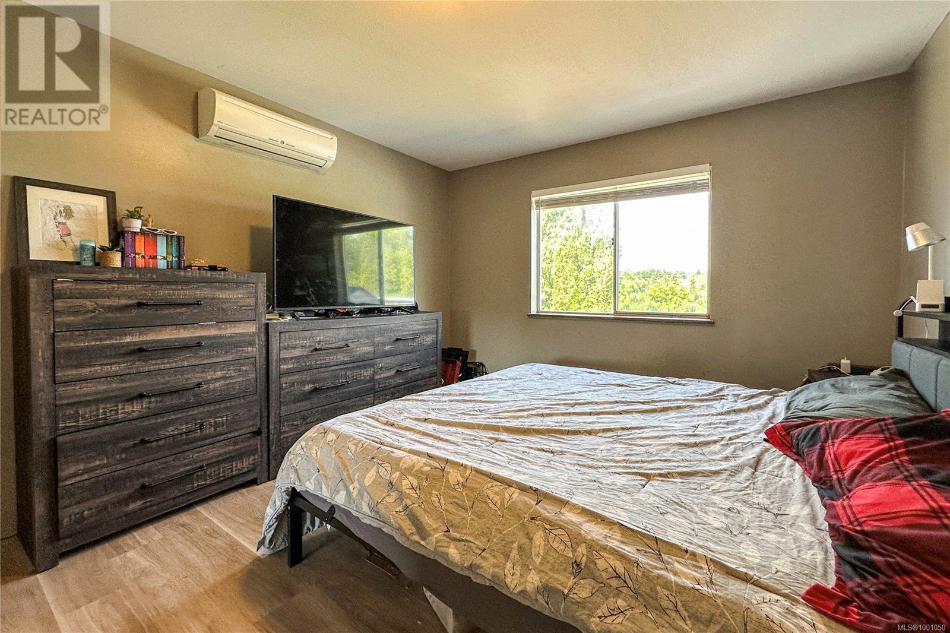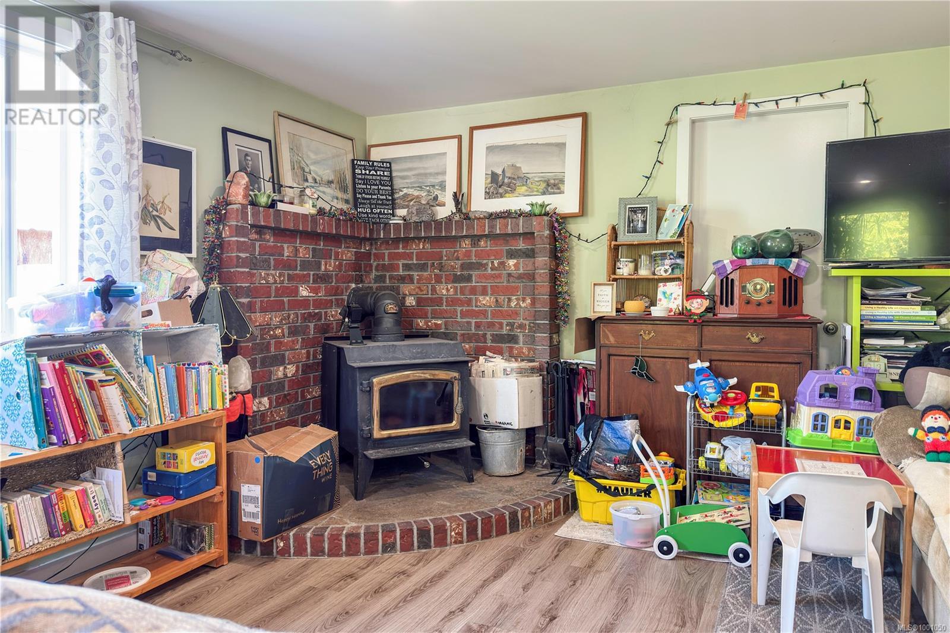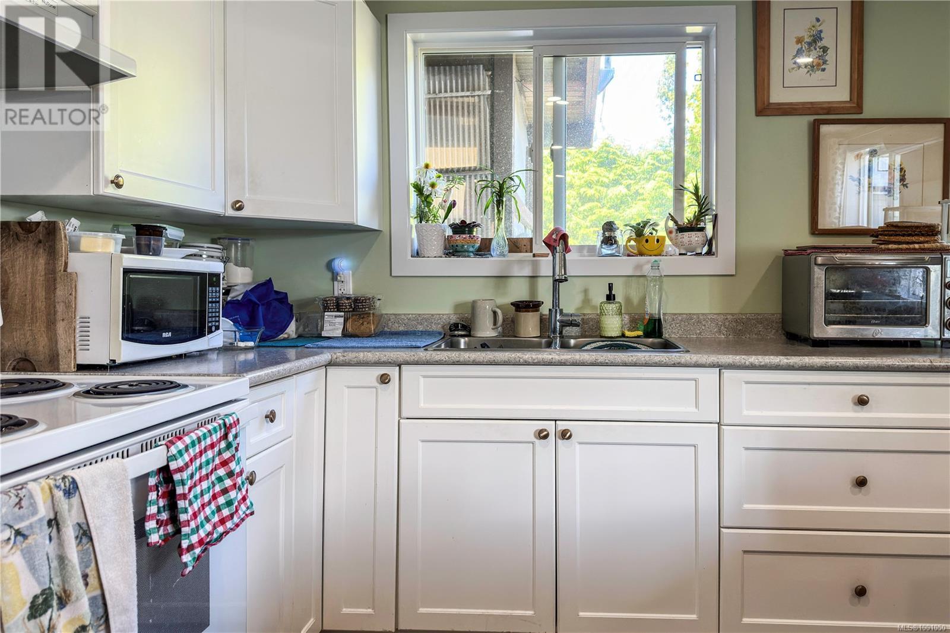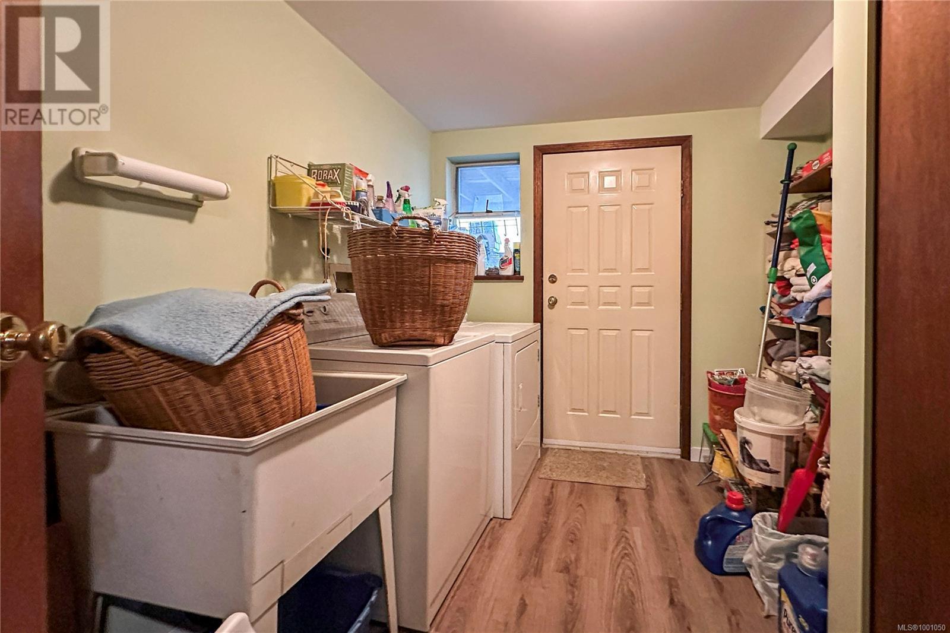4 Bedroom
3 Bathroom
2,120 ft2
Fireplace
None
Baseboard Heaters
$678,000
Tucked away on a quiet street in the heart of Willow Point, this well-kept four-bedroom home offers comfort, flexibility, and income potential. The property features a fully self-contained suite with a dedicated hot water tank and extra soundproofing, making it ideal for multigenerational living or rental opportunities. The home is outfitted with vinyl windows and laundry facilities on both floors. Upstairs, enjoy year-round comfort with mini split heat pumps, while the lower level features a wood stove for cozy evenings. Outside, there’s plenty of room for your toys with RV parking and a spacious double-car garage. With some thoughtful upgrades and a layout that works for many lifestyles. This home is close to schools, shopping, and a short drive to the oceanfront. Whether you're looking for a place to call home or a smart investment, this one checks all the boxes! (id:46156)
Property Details
|
MLS® Number
|
1001050 |
|
Property Type
|
Single Family |
|
Neigbourhood
|
Willow Point |
|
Features
|
Other |
|
Parking Space Total
|
4 |
Building
|
Bathroom Total
|
3 |
|
Bedrooms Total
|
4 |
|
Appliances
|
Refrigerator, Stove, Washer, Dryer |
|
Constructed Date
|
1988 |
|
Cooling Type
|
None |
|
Fireplace Present
|
Yes |
|
Fireplace Total
|
1 |
|
Heating Fuel
|
Electric |
|
Heating Type
|
Baseboard Heaters |
|
Size Interior
|
2,120 Ft2 |
|
Total Finished Area
|
2120 Sqft |
|
Type
|
House |
Land
|
Acreage
|
No |
|
Size Irregular
|
6396 |
|
Size Total
|
6396 Sqft |
|
Size Total Text
|
6396 Sqft |
|
Zoning Description
|
R-i |
|
Zoning Type
|
Residential |
Rooms
| Level |
Type |
Length |
Width |
Dimensions |
|
Second Level |
Bathroom |
|
|
4'7 x 7'10 |
|
Second Level |
Dining Room |
|
|
9'9 x 12'2 |
|
Second Level |
Living Room |
|
|
13'8 x 18'1 |
|
Second Level |
Kitchen |
|
|
8'4 x 10'5 |
|
Second Level |
Dining Nook |
|
|
7'1 x 10'6 |
|
Second Level |
Ensuite |
|
|
4'9 x 7'11 |
|
Second Level |
Bedroom |
|
|
9'6 x 10'5 |
|
Second Level |
Bedroom |
|
|
9'6 x 11'3 |
|
Second Level |
Primary Bedroom |
|
|
11'3 x 13'10 |
|
Main Level |
Entrance |
|
|
13'8 x 5'4 |
|
Main Level |
Office |
|
|
12'6 x 5'11 |
|
Main Level |
Family Room |
|
|
13'9 x 11'6 |
|
Main Level |
Kitchen |
|
|
13'8 x 10'2 |
|
Main Level |
Bedroom |
|
|
9'5 x 9'10 |
|
Main Level |
Bathroom |
|
|
5'1 x 9'10 |
https://www.realtor.ca/real-estate/28367903/1741-aspen-way-campbell-river-willow-point






