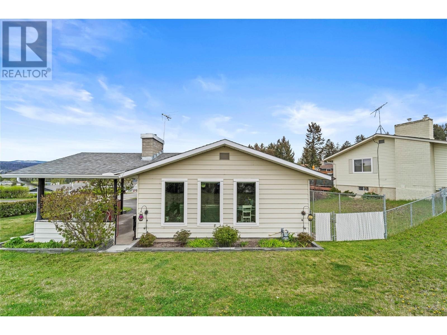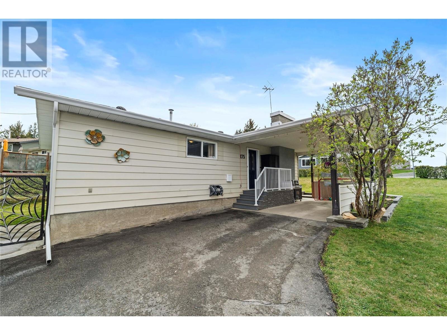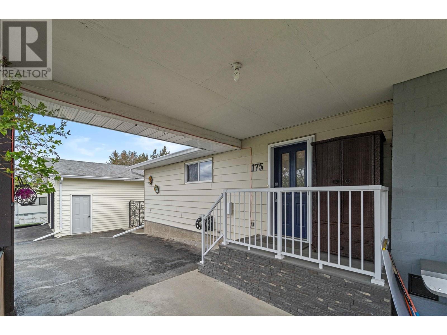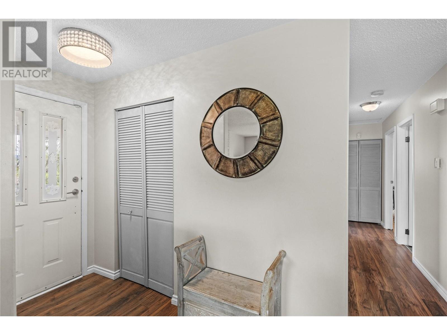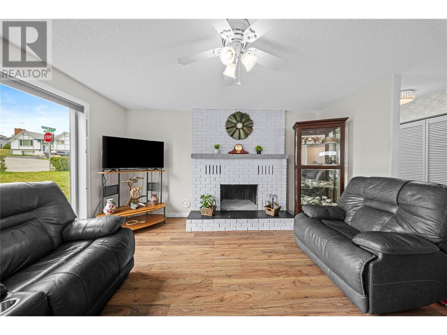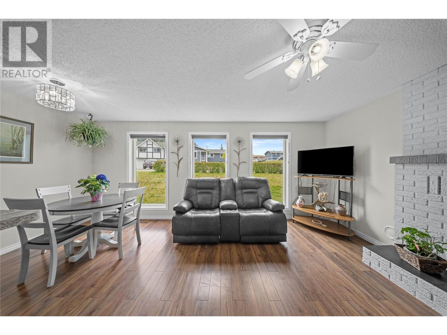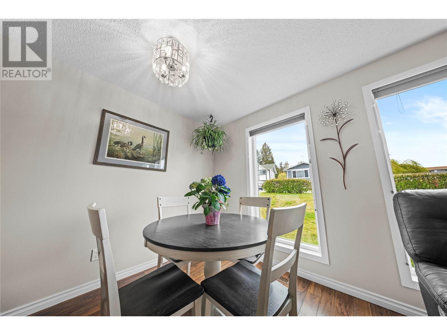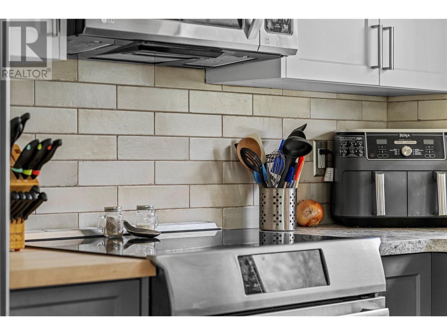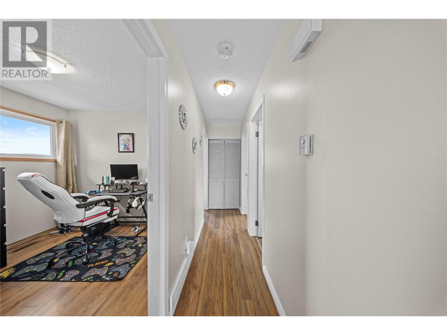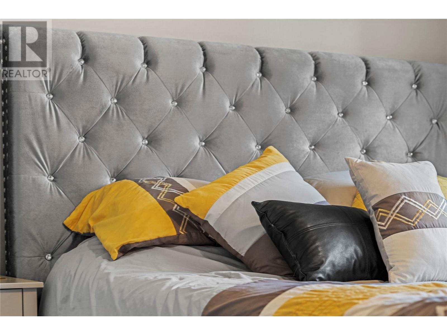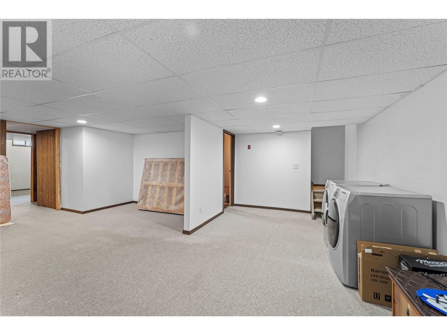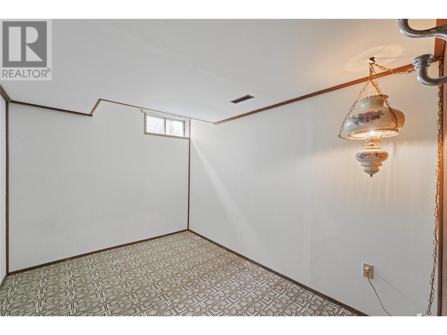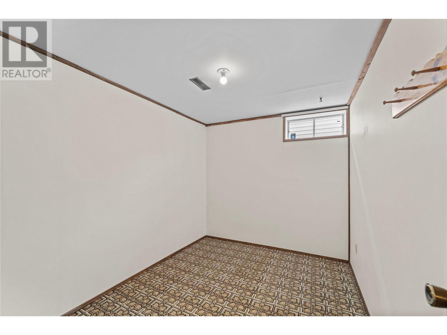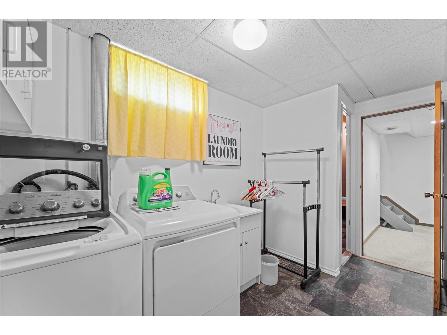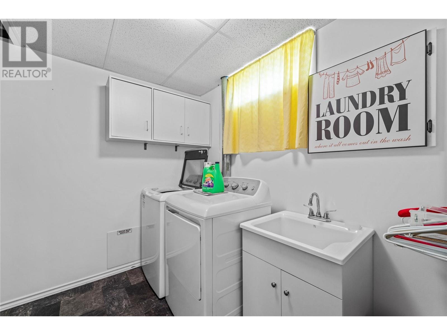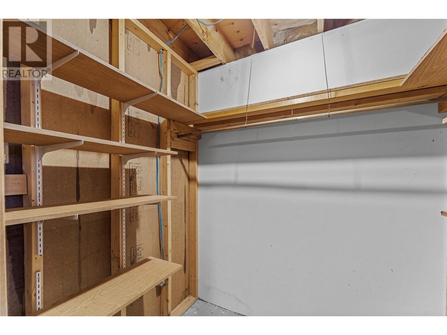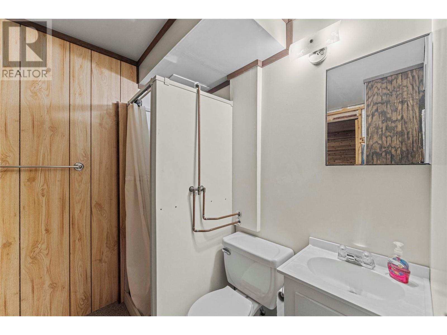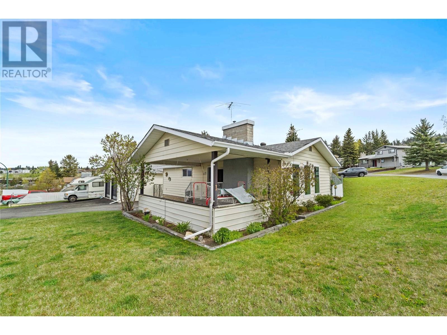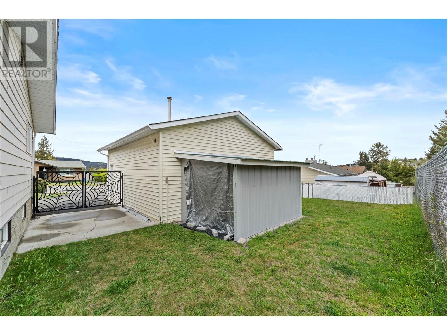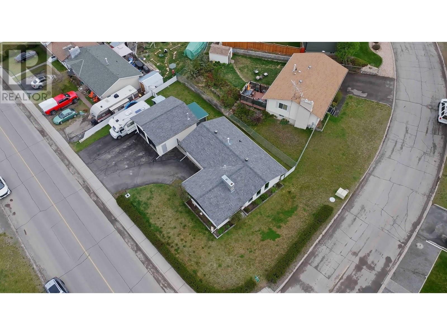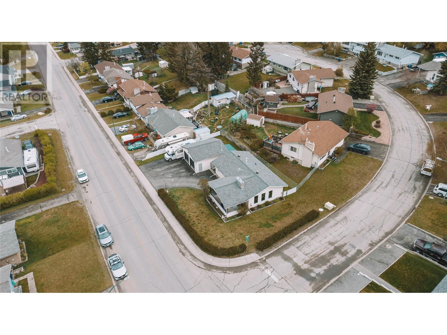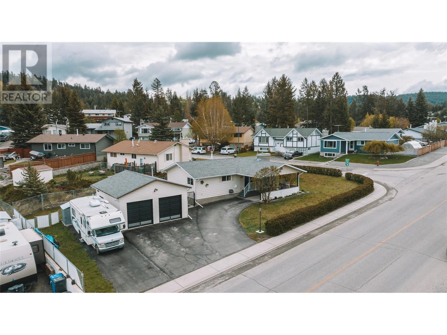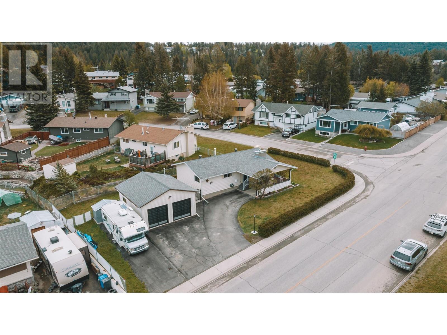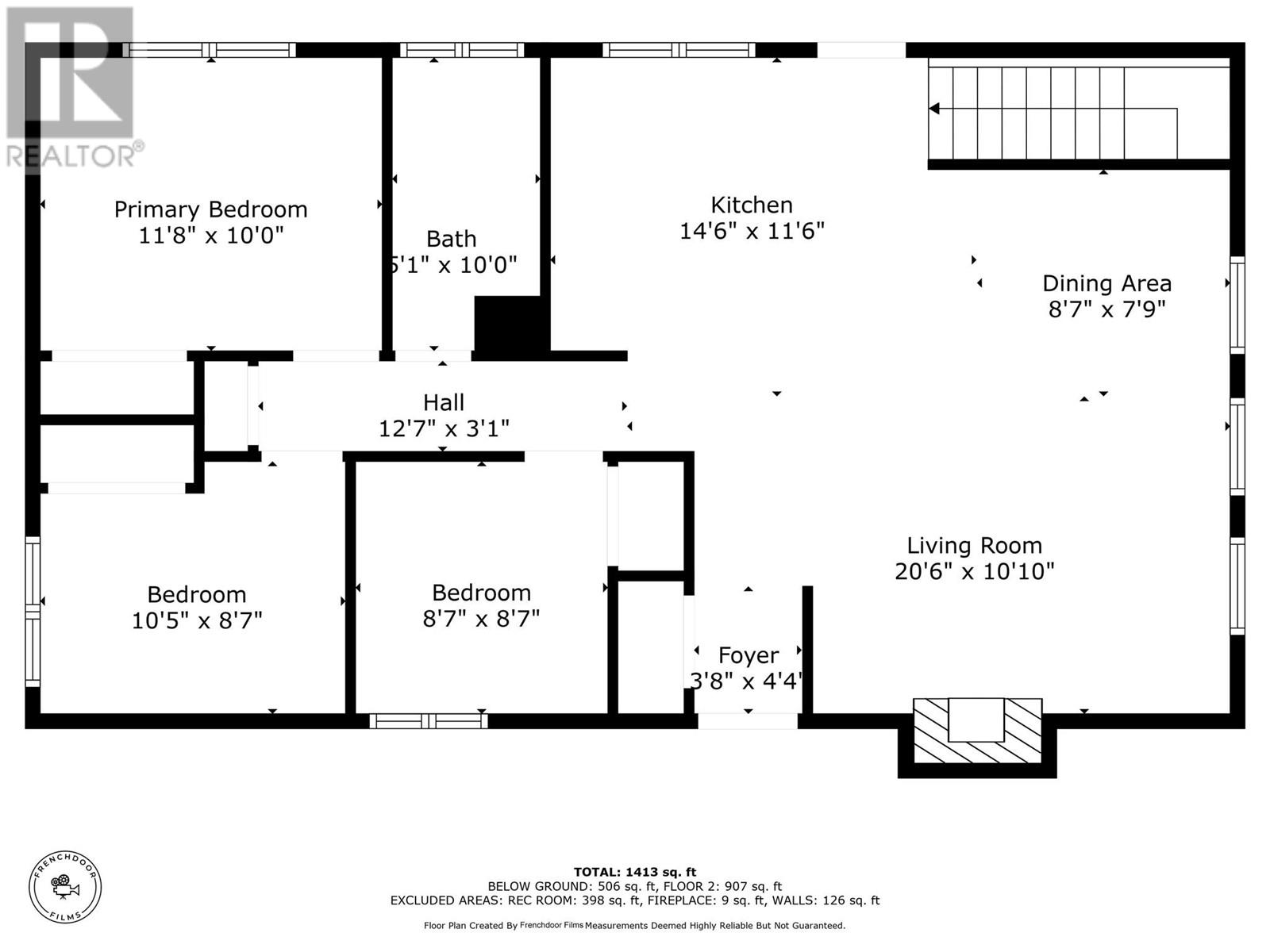5 Bedroom
2 Bathroom
1,413 ft2
Bungalow
Forced Air
$539,900
Welcome to this spacious 5-bedroom, 2-bathroom home in the welcoming community of Logan Lake—an affordable gem just 35 minutes from Kamloops. With 3 bedrooms up and 2 down, this layout offers flexibility for families or investors. Situated on a corner lot with a separate side entrance that leads down to the basement offering suite potential (to be verified) for those looking for a future mortgage helper. The two roughed-in gas fireplaces are ready to be finished for added warmth and charm. Downstairs, a large bonus room adds flexible living space, while an additional room off the laundry area—originally designed for a sauna— presents a unique opportunity to create your own private retreat. Outside you'll find a heated 2-car 21' X 23' detached shop, attached carport, RV parking, and additional open parking for all your vehicles and toys. Enjoy some tasteful updates throughout, with room to add your own finishing touches in the basement. Nestled in an outdoor enthusiast’s paradise, Logan Lake offers fishing, hiking, and more—right at your doorstep. Don’t miss this chance to own a versatile home in a quiet, adventure-filled community! All measurements are approximate and should be verified by the buyer if important. (id:46156)
Property Details
|
MLS® Number
|
10348160 |
|
Property Type
|
Single Family |
|
Neigbourhood
|
Logan Lake |
|
Parking Space Total
|
8 |
Building
|
Bathroom Total
|
2 |
|
Bedrooms Total
|
5 |
|
Architectural Style
|
Bungalow |
|
Basement Type
|
Full |
|
Constructed Date
|
1980 |
|
Construction Style Attachment
|
Detached |
|
Flooring Type
|
Carpeted, Cork, Laminate, Mixed Flooring |
|
Heating Type
|
Forced Air |
|
Stories Total
|
1 |
|
Size Interior
|
1,413 Ft2 |
|
Type
|
House |
|
Utility Water
|
Municipal Water |
Parking
|
See Remarks
|
|
|
Carport
|
|
|
Detached Garage
|
2 |
|
R V
|
1 |
Land
|
Acreage
|
No |
|
Sewer
|
Municipal Sewage System |
|
Size Irregular
|
0.17 |
|
Size Total
|
0.17 Ac|under 1 Acre |
|
Size Total Text
|
0.17 Ac|under 1 Acre |
|
Zoning Type
|
Unknown |
Rooms
| Level |
Type |
Length |
Width |
Dimensions |
|
Basement |
Other |
|
|
8'1'' x 5'2'' |
|
Basement |
3pc Bathroom |
|
|
Measurements not available |
|
Basement |
Bedroom |
|
|
11'4'' x 8'5'' |
|
Basement |
Bedroom |
|
|
11'3'' x 8'1'' |
|
Basement |
Laundry Room |
|
|
11'11'' x 6'7'' |
|
Basement |
Recreation Room |
|
|
22'10'' x 18'6'' |
|
Basement |
Bedroom |
|
|
10'5'' x 8'7'' |
|
Main Level |
4pc Bathroom |
|
|
Measurements not available |
|
Main Level |
Bedroom |
|
|
8'7'' x 8'7'' |
|
Main Level |
Primary Bedroom |
|
|
11'8'' x 10'0'' |
|
Main Level |
Dining Room |
|
|
8'7'' x 7'9'' |
|
Main Level |
Living Room |
|
|
20'6'' x 10'10'' |
|
Main Level |
Kitchen |
|
|
14'6'' x 11'6'' |
https://www.realtor.ca/real-estate/28320511/175-ponderosa-avenue-logan-lake-logan-lake


