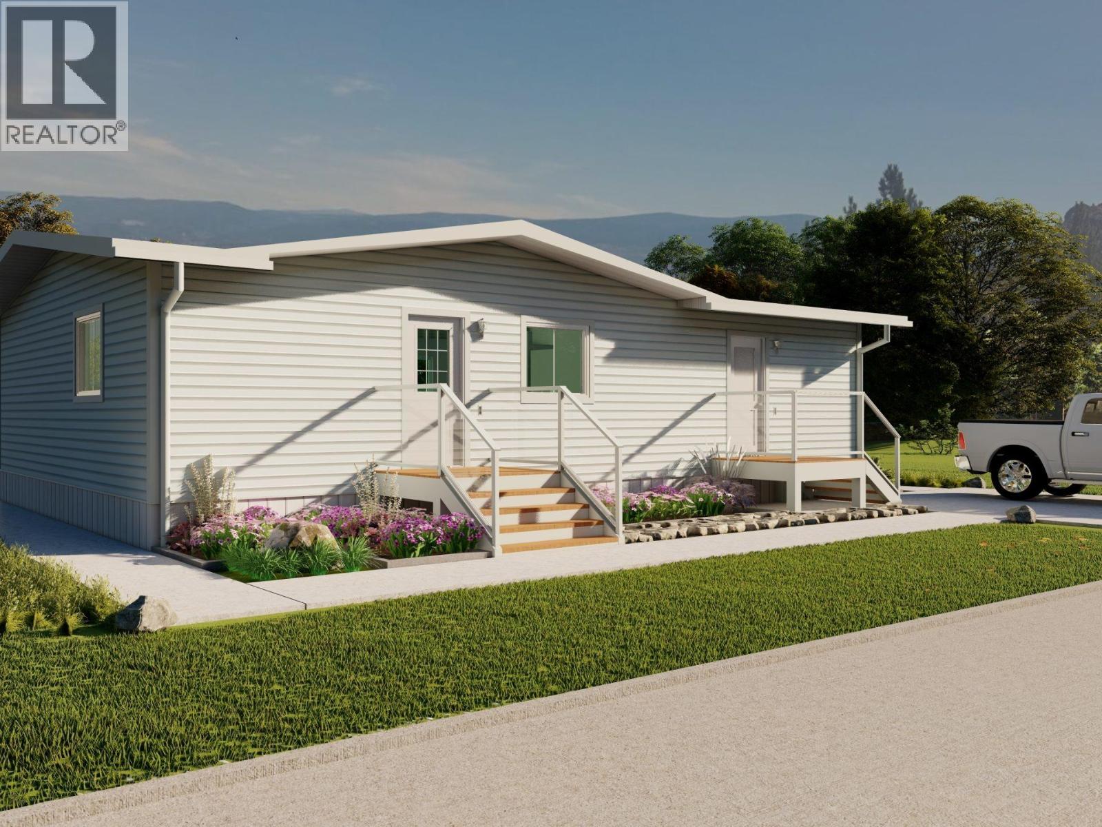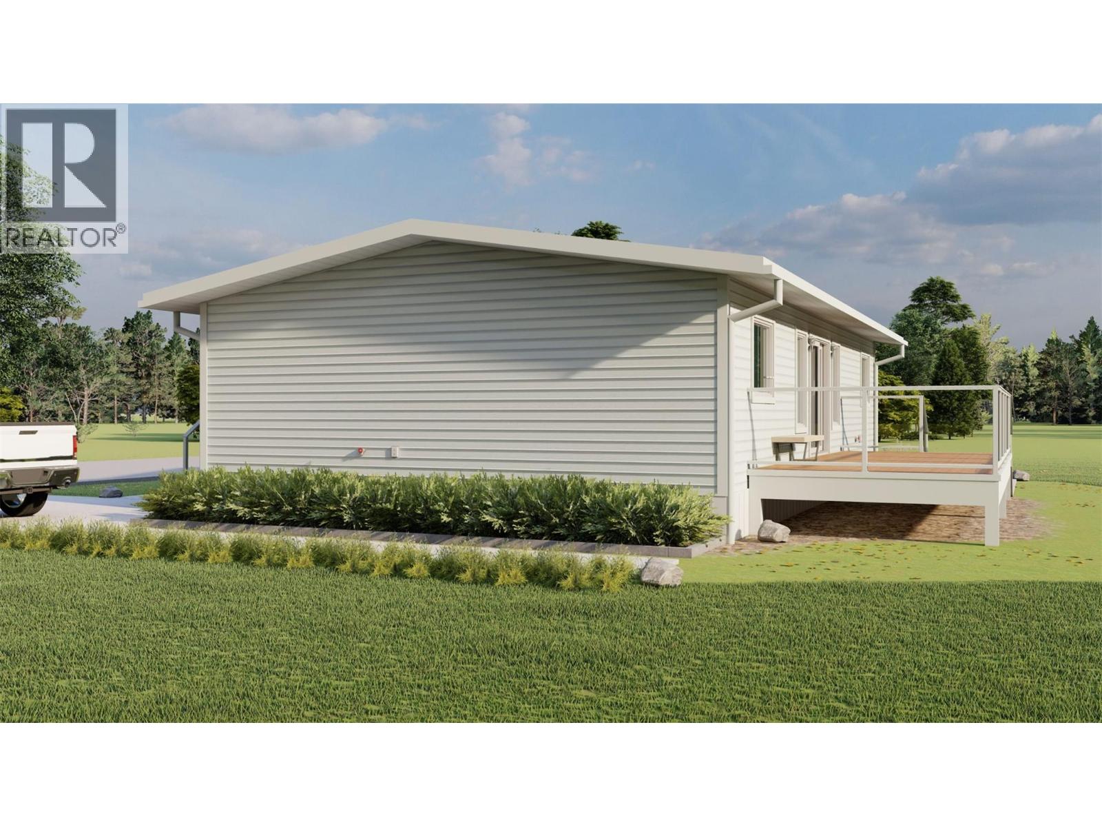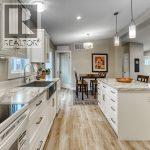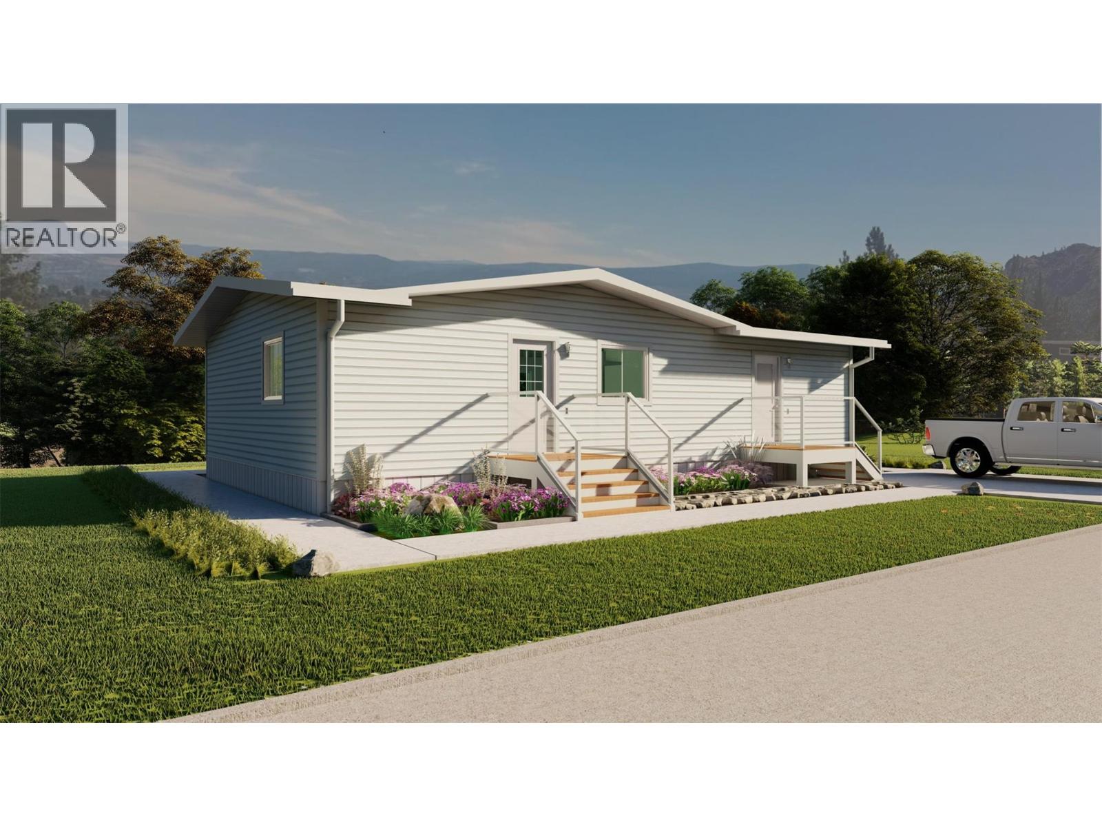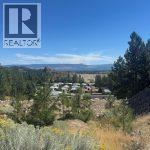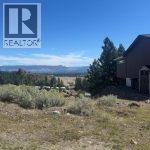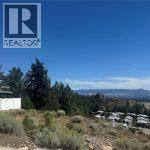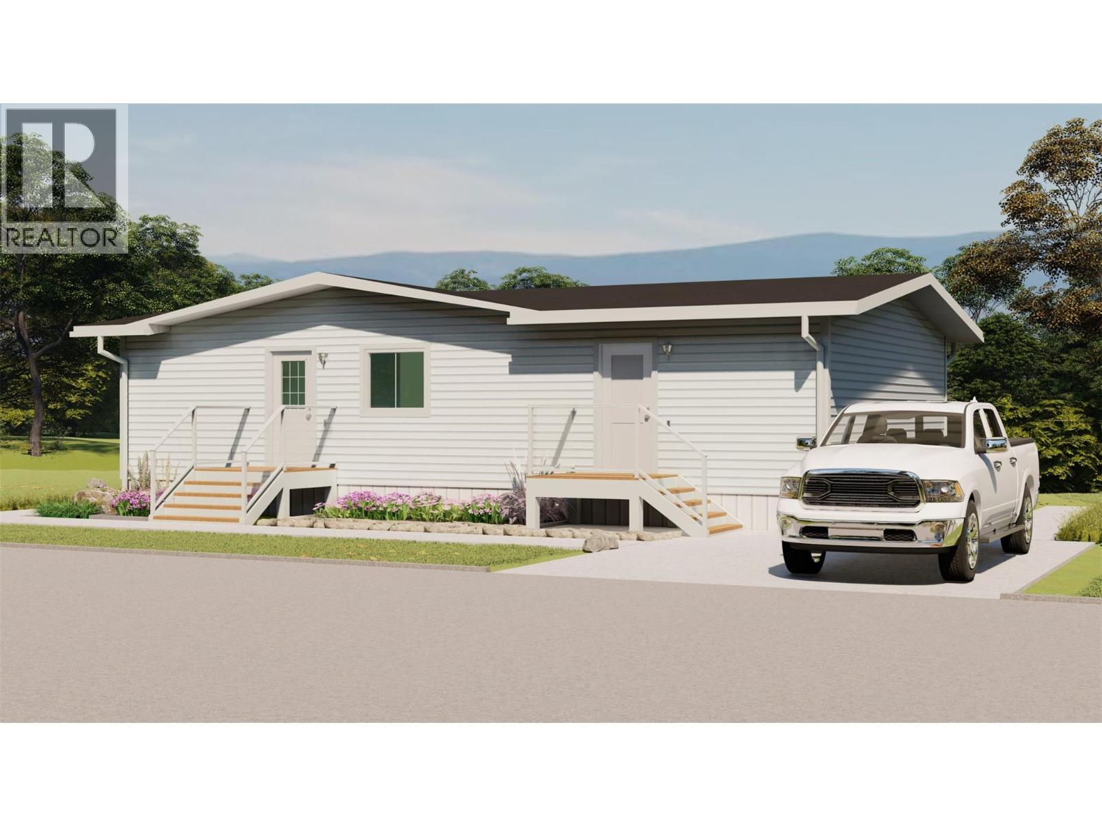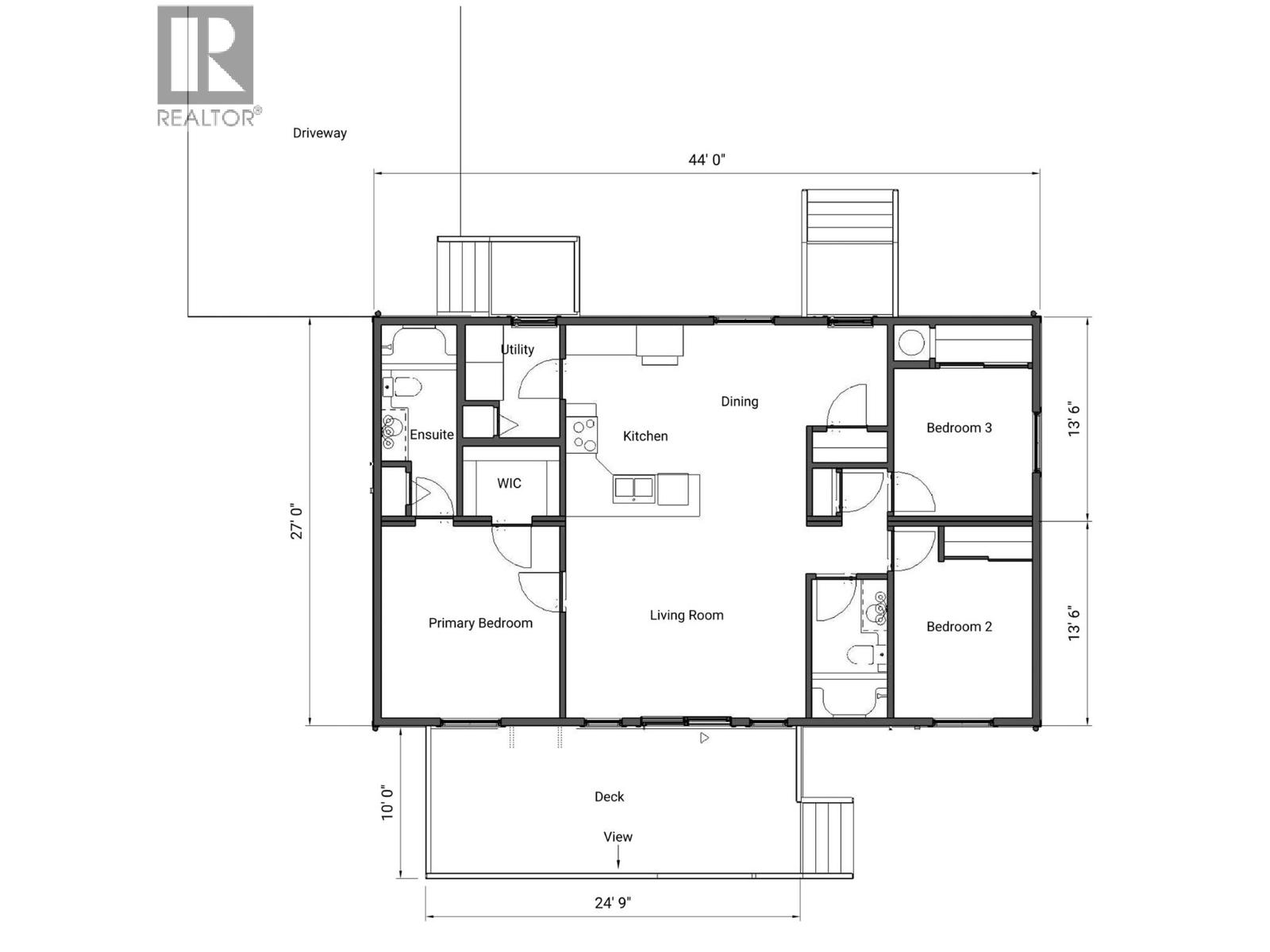3 Bedroom
2 Bathroom
1,188 ft2
Central Air Conditioning
Forced Air, See Remarks
$598,465
Looking for your next chapter in a safe, quiet, and well-run 55+ community? Now offered with a brand new modular home. Pinewoods Villa provides the perfect blend of modern comfort and long-term security. No pad rent or uncertainty - this is freehold land with just $85/month strata fees in a well run, bare land strata. The Gilford offers 1,188 sq. ft. of well-designed, single-level living with 3 bedrooms and 2 baths. Highlights include an open-concept kitchen with soft-close shaker cabinetry, stylish Pebble Piazza countertops, built-in appliances, and a spacious island perfect for entertaining. Large windows, a 6’ patio door, and neutral finishes create a bright, cohesive interior. Comfort comes standard with a high-efficiency furnace & central AC, drywall throughout, and thoughtful touches like a 5' upgraded shower in the ensuite. Set on a quiet cul-de-sac surrounded by nature, enjoy the mountain views from your back deck. Located minutes from Shannon Lake, medical care, groceries, and parks, this is an ideal choice for downsizers looking for simplicity, community, and ownership without compromise. (id:46156)
Property Details
|
MLS® Number
|
10366407 |
|
Property Type
|
Single Family |
|
Neigbourhood
|
Shannon Lake |
|
Community Name
|
Pinewoods Villa |
|
Amenities Near By
|
Golf Nearby |
|
Community Features
|
Adult Oriented, Pets Allowed, Seniors Oriented |
|
Parking Space Total
|
2 |
|
View Type
|
City View, Mountain View, Valley View, View (panoramic) |
Building
|
Bathroom Total
|
2 |
|
Bedrooms Total
|
3 |
|
Constructed Date
|
2025 |
|
Cooling Type
|
Central Air Conditioning |
|
Heating Type
|
Forced Air, See Remarks |
|
Roof Material
|
Asphalt Shingle |
|
Roof Style
|
Unknown |
|
Stories Total
|
1 |
|
Size Interior
|
1,188 Ft2 |
|
Type
|
Manufactured Home |
|
Utility Water
|
Municipal Water |
Parking
Land
|
Acreage
|
No |
|
Current Use
|
Other |
|
Land Amenities
|
Golf Nearby |
|
Size Irregular
|
0.14 |
|
Size Total
|
0.14 Ac|under 1 Acre |
|
Size Total Text
|
0.14 Ac|under 1 Acre |
Rooms
| Level |
Type |
Length |
Width |
Dimensions |
|
Main Level |
Primary Bedroom |
|
|
9'8'' x 13'6'' |
|
Main Level |
4pc Ensuite Bath |
|
|
5'6'' x 13'6'' |
|
Main Level |
Bedroom |
|
|
6'11'' x 13'6'' |
|
Main Level |
Living Room |
|
|
15'11'' x 13'6'' |
|
Main Level |
Full Bathroom |
|
|
5'4'' x 13'6'' |
|
Main Level |
Primary Bedroom |
|
|
12'3'' x 13'6'' |
|
Main Level |
Kitchen |
|
|
15'10'' x 13'6'' |
Utilities
|
Electricity
|
At Lot Line |
|
Natural Gas
|
Available |
|
Sewer
|
Available |
|
Water
|
At Lot Line |
https://www.realtor.ca/real-estate/29044114/1750-lenz-road-unit-102-lot-102-west-kelowna-shannon-lake


