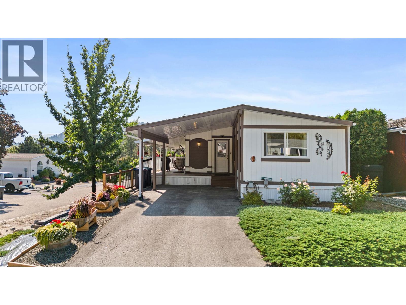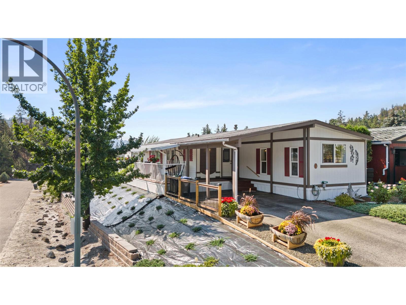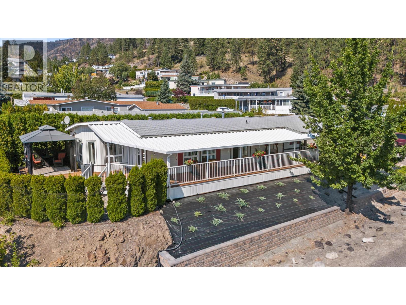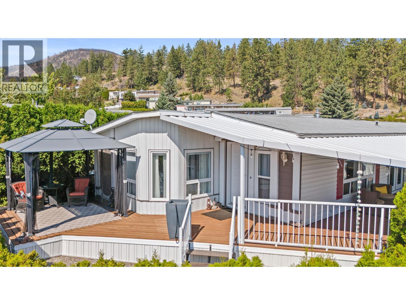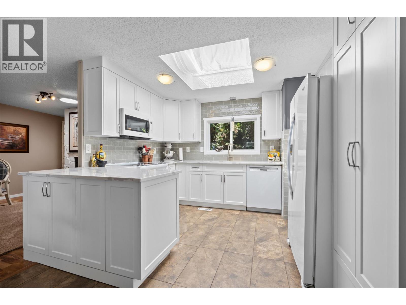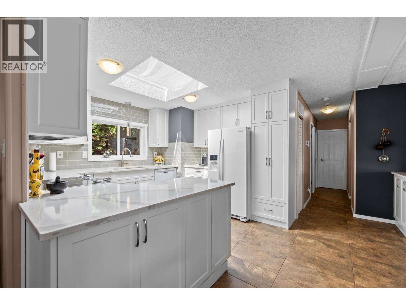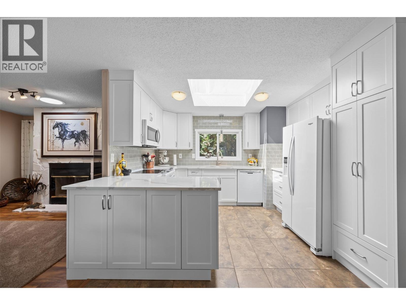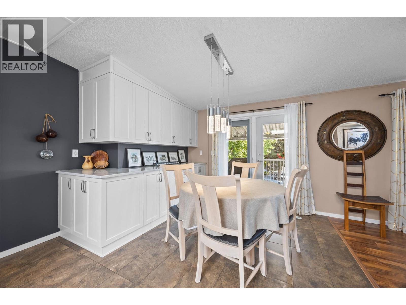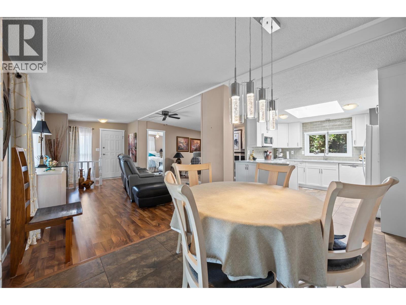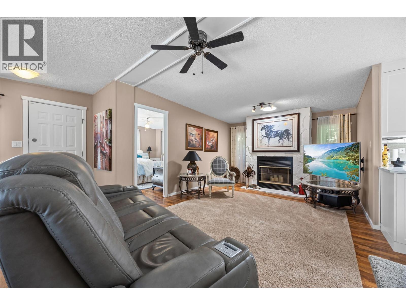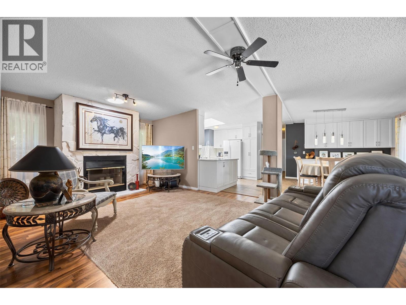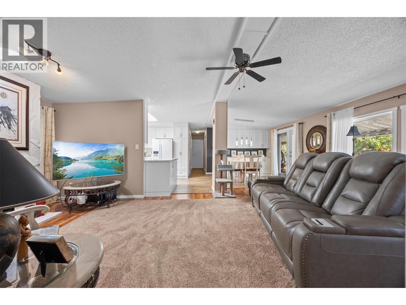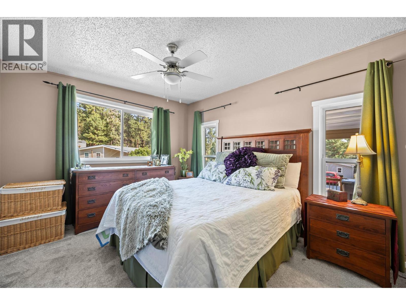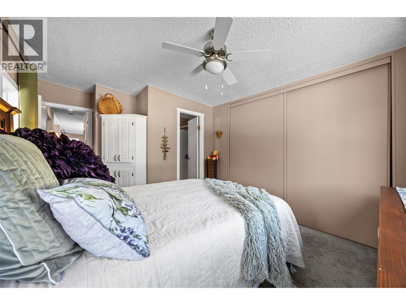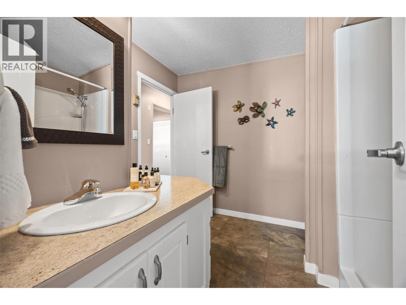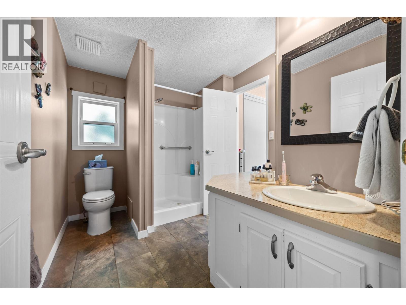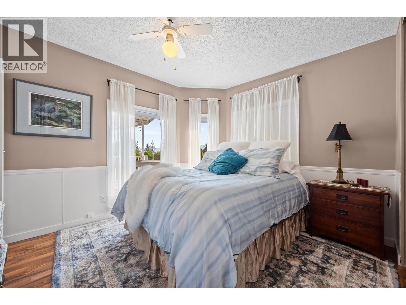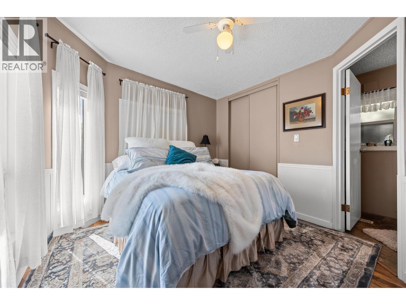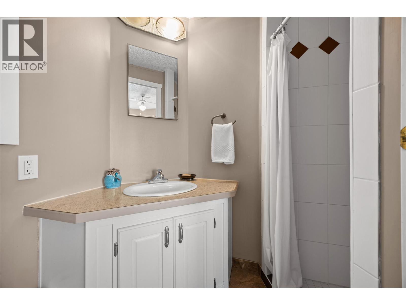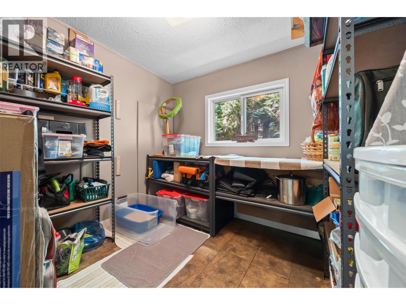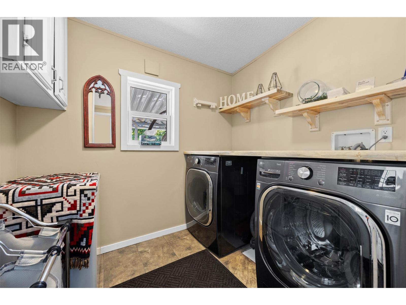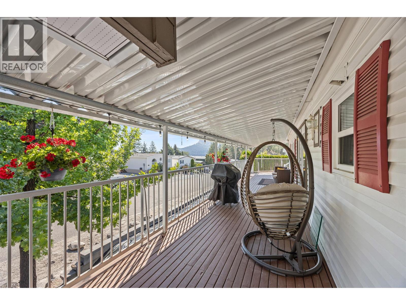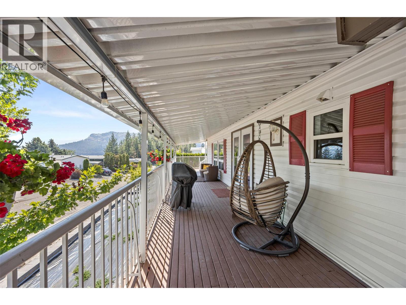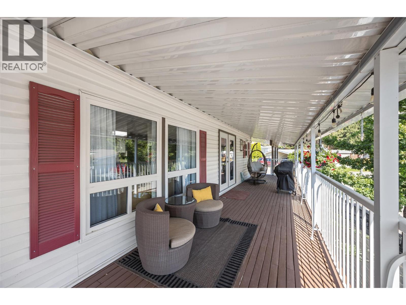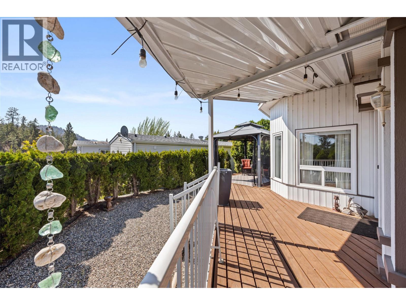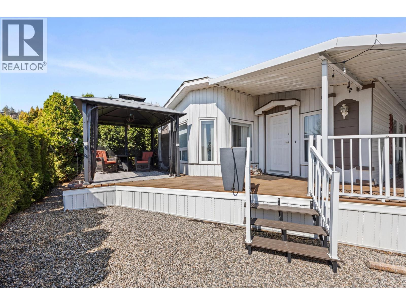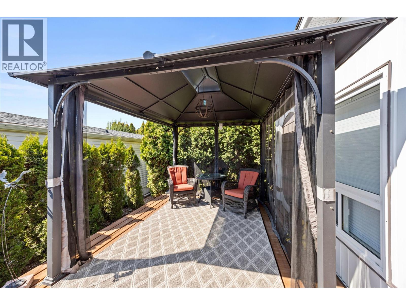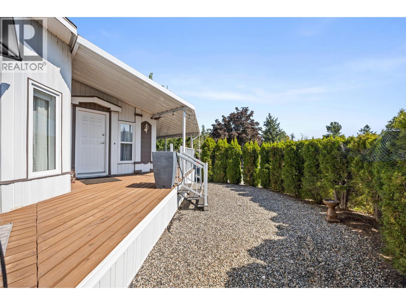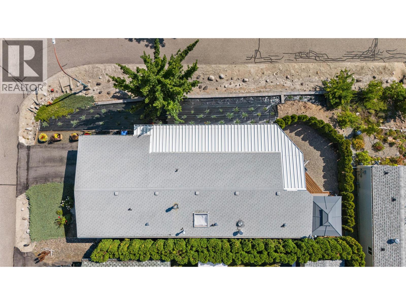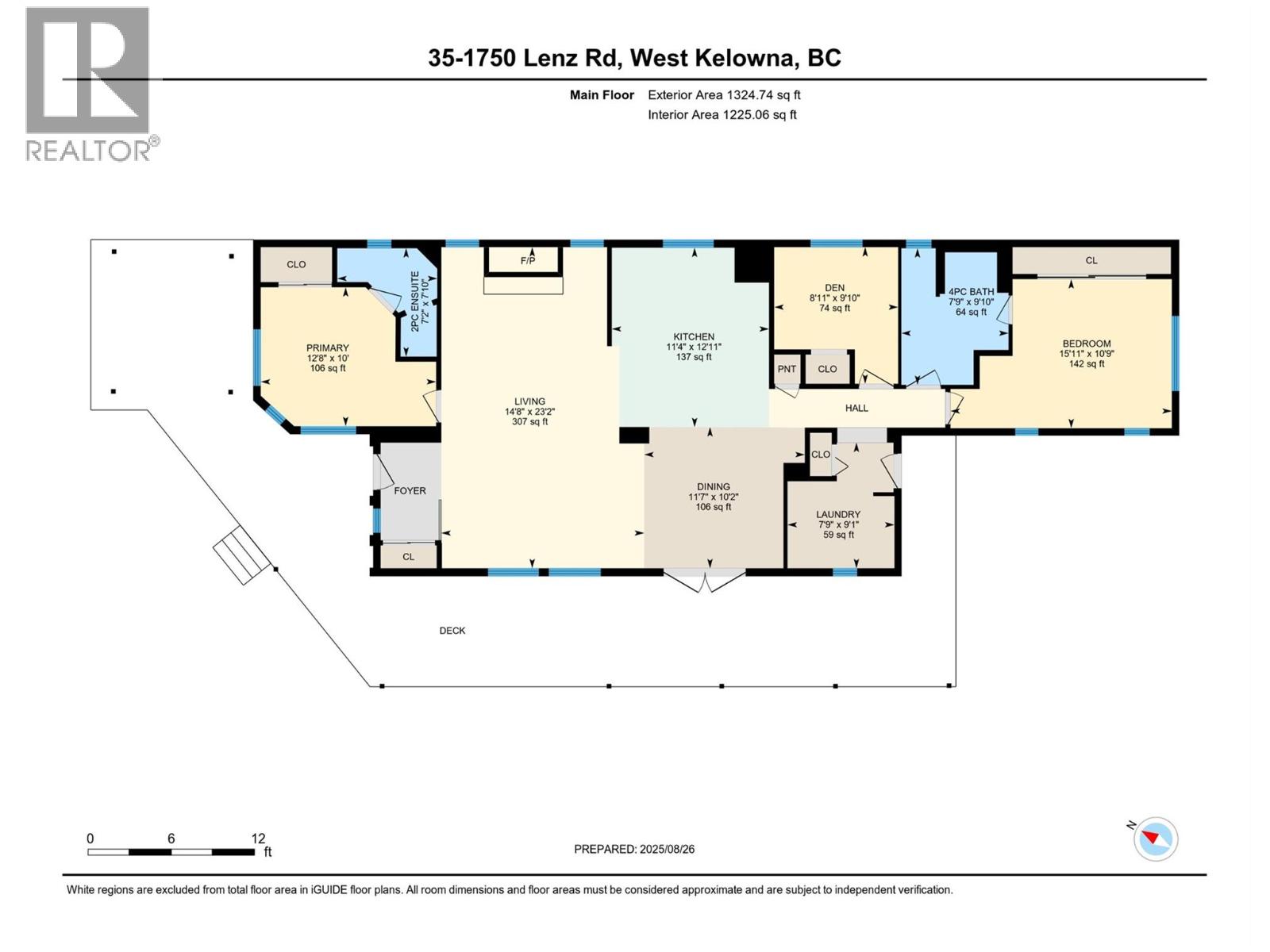3 Bedroom
2 Bathroom
1,320 ft2
Central Air Conditioning
Forced Air
$449,900
Welcome to Pinewoods Villa, a desirable 55+ manufactured home park where you own your land and enjoy a low $85/month strata fee. This well-maintained home sits on a corner lot and offers excellent outdoor living with a carport, covered wrap-around deck, and beautifully landscaped yard with irrigation for the cedars. Inside, you’ll find numerous updates throughout, including newer skirting, conversion from Poly-B to PEX, freshly painted interior, new drapes and sheers, some updated light fixtures, and replaced window handles. The kitchen and dining areas feature modern cabinetry, while all appliances have been replaced for peace of mind. Both bathrooms include updated toilets, and the primary bedroom boasts new carpet for added comfort. Additional improvements include a rebuilt back deck, offering a perfect space to relax and entertain. With thoughtful upgrades inside and out, this move-in ready home combines convenience, style, and the peace of mind that comes with owning your own freehold land. (id:46156)
Property Details
|
MLS® Number
|
10360770 |
|
Property Type
|
Single Family |
|
Neigbourhood
|
West Kelowna Estates |
|
Community Features
|
Pet Restrictions, Pets Allowed With Restrictions, Seniors Oriented |
Building
|
Bathroom Total
|
2 |
|
Bedrooms Total
|
3 |
|
Constructed Date
|
1991 |
|
Cooling Type
|
Central Air Conditioning |
|
Heating Type
|
Forced Air |
|
Roof Material
|
Asphalt Shingle |
|
Roof Style
|
Unknown |
|
Stories Total
|
1 |
|
Size Interior
|
1,320 Ft2 |
|
Type
|
Manufactured Home |
|
Utility Water
|
Municipal Water |
Parking
Land
|
Acreage
|
No |
|
Current Use
|
Other |
|
Sewer
|
Municipal Sewage System |
|
Size Irregular
|
0.11 |
|
Size Total
|
0.11 Ac|under 1 Acre |
|
Size Total Text
|
0.11 Ac|under 1 Acre |
|
Zoning Type
|
Unknown |
Rooms
| Level |
Type |
Length |
Width |
Dimensions |
|
Main Level |
Kitchen |
|
|
11'4'' x 12'11'' |
|
Main Level |
Living Room |
|
|
14'8'' x 23'2'' |
|
Main Level |
Dining Room |
|
|
11'7'' x 10'2'' |
|
Main Level |
Primary Bedroom |
|
|
12'8'' x 10' |
|
Main Level |
3pc Ensuite Bath |
|
|
7'2'' x 7'10'' |
|
Main Level |
Bedroom |
|
|
15'11'' x 10'9'' |
|
Main Level |
3pc Bathroom |
|
|
7'9'' x 9'10'' |
|
Main Level |
Bedroom |
|
|
8'11'' x 9'10'' |
|
Main Level |
Laundry Room |
|
|
7'9'' x 9'1'' |
https://www.realtor.ca/real-estate/28786934/1750-lenz-road-unit-35-west-kelowna-west-kelowna-estates


