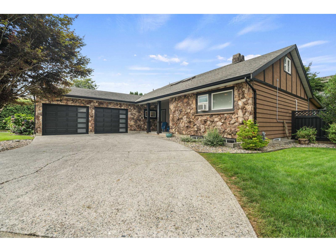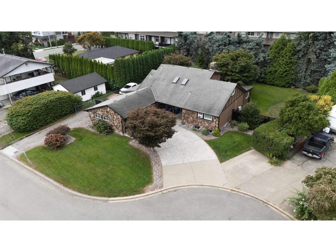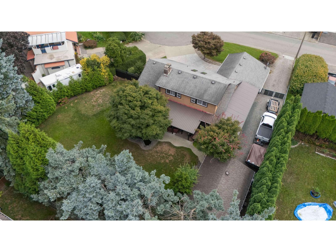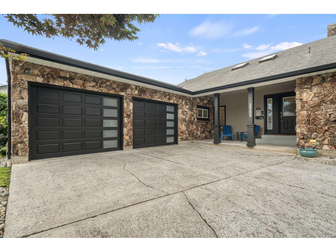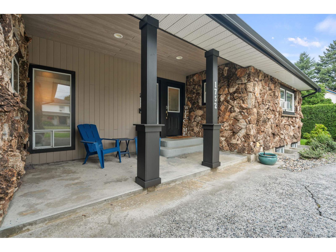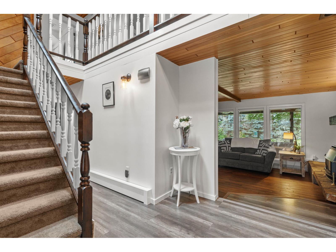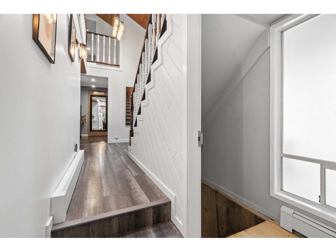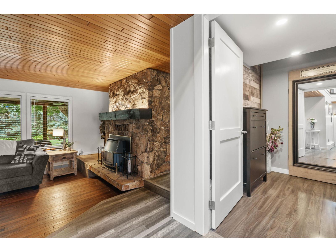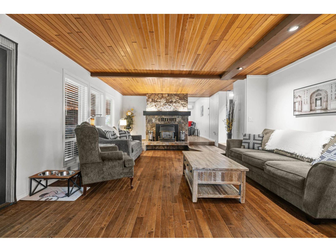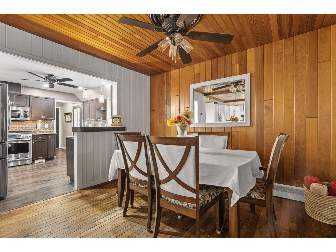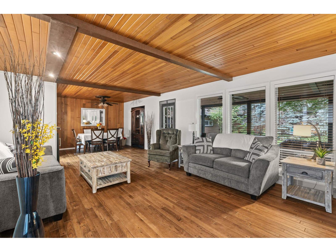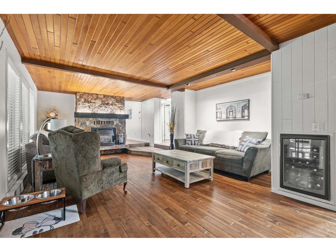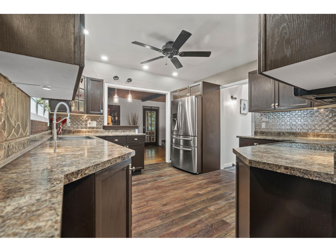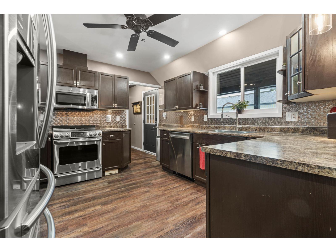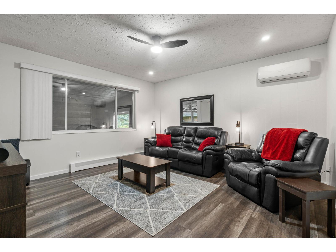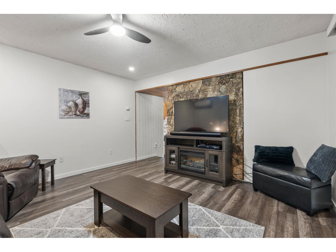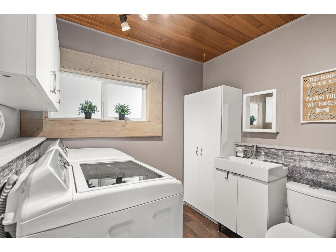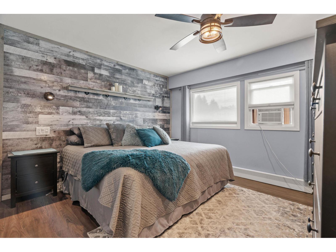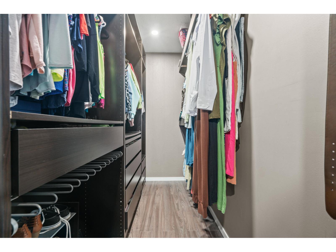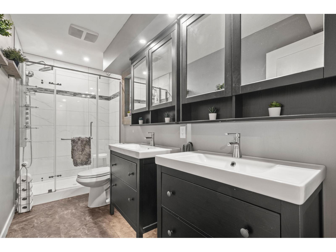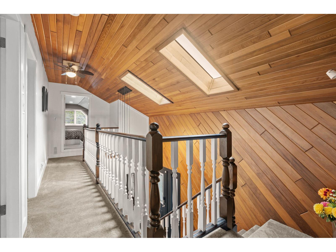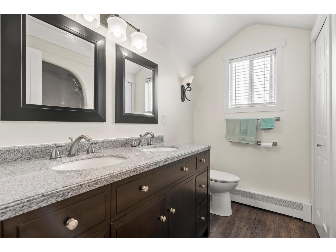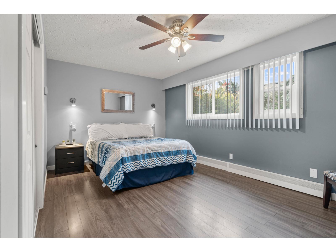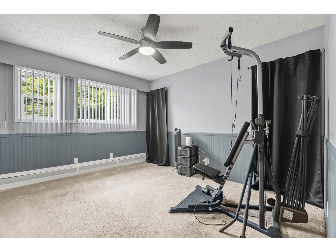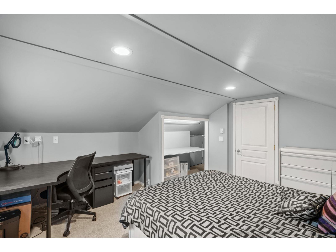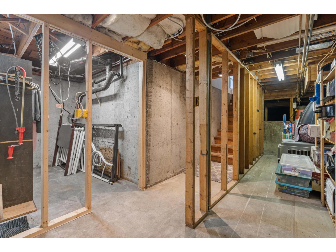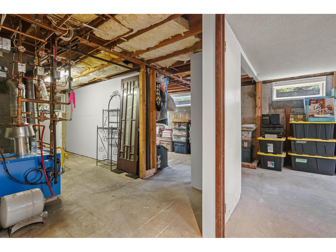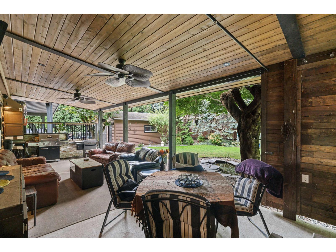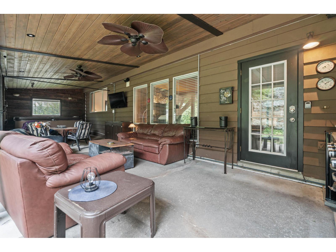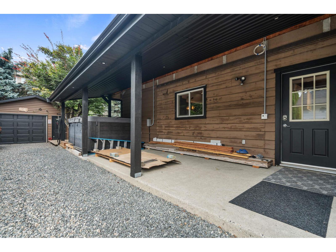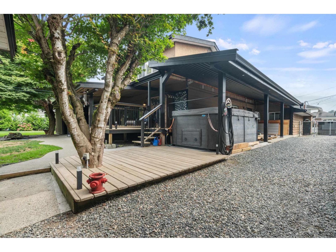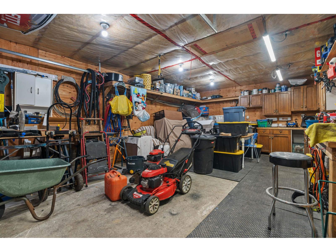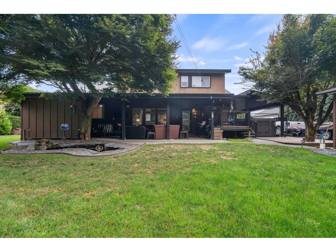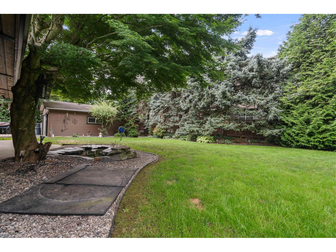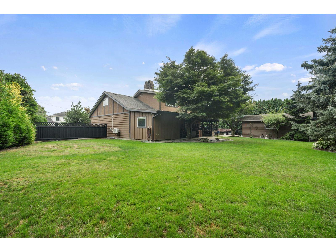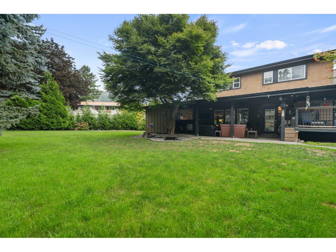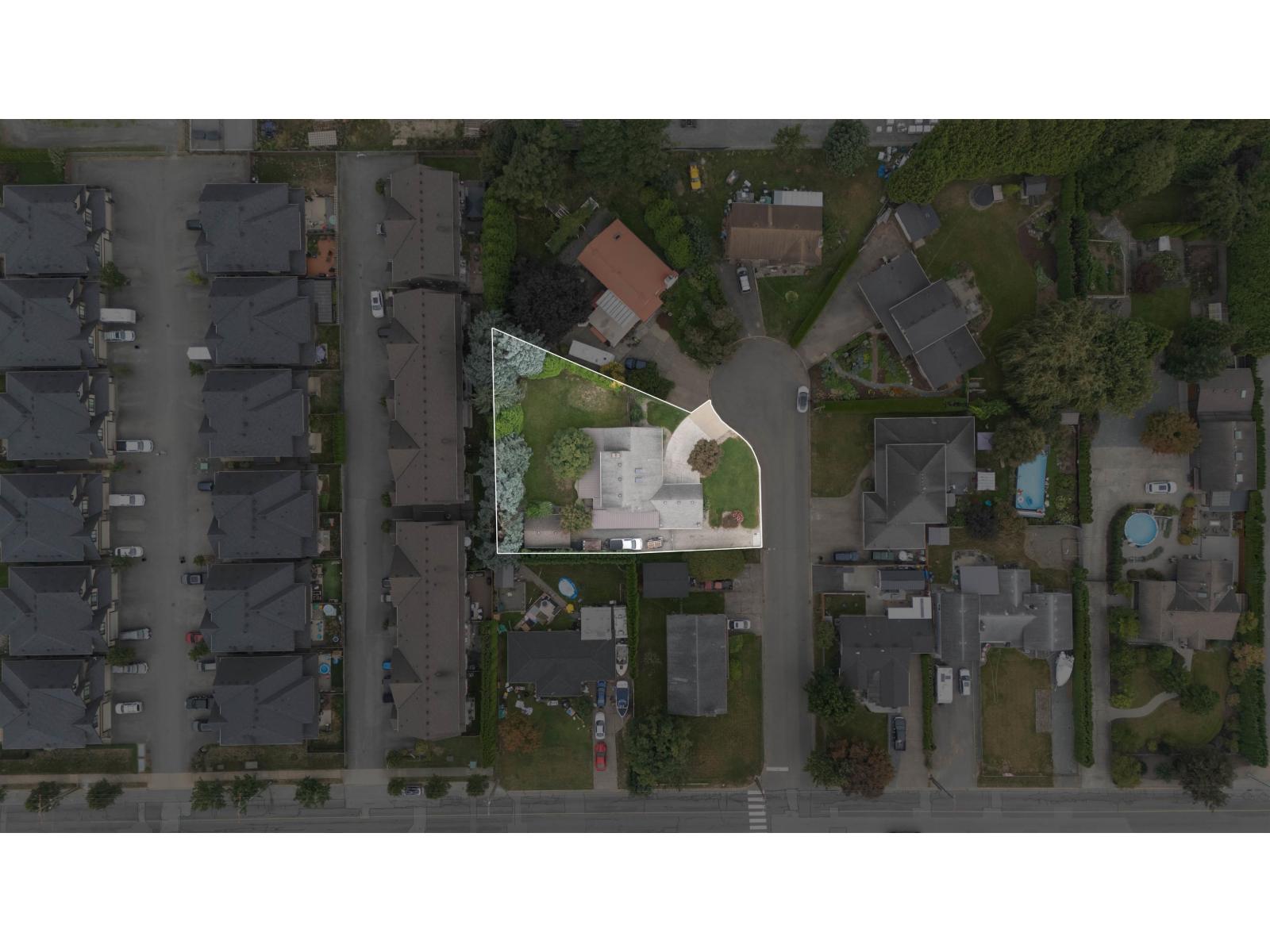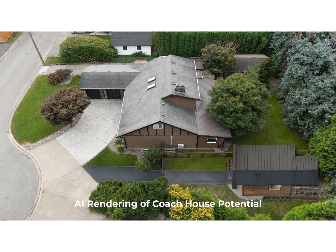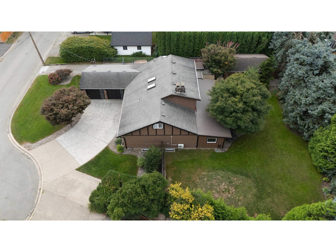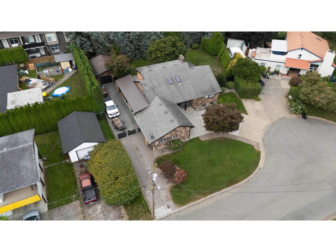4 Bedroom
3 Bathroom
1,985 ft2
Fireplace
Central Air Conditioning
Heat Pump, Hot Water
$1,299,000
Situated on an expansive 14,350 square foot lot, this is a beautifully updated 4-bedroom, 3-bathroom home tucked away on a quiet cul-de-sac in one of the community's most desirable neighborhoods. Complete with a 15x24 shop w/ full power & enough room to build a coach home! The property has been extensively renovated throughout, including updated electrical, and has been immaculately maintained to offer both comfort and peace of mind. Inside you will find bright and inviting living spaces that flow seamlessly for everyday living & entertaining. Outside, the spacious backyard provides plenty of room for children, pets, and gatherings, and is highlighted by an impressive extended outdoor living area designed for both dining and lounging, creating the perfect setting for year-round enjoyment. (id:46156)
Open House
This property has open houses!
Starts at:
11:00 am
Ends at:
1:00 pm
Property Details
|
MLS® Number
|
R3048260 |
|
Property Type
|
Single Family |
|
View Type
|
View |
Building
|
Bathroom Total
|
3 |
|
Bedrooms Total
|
4 |
|
Appliances
|
Washer, Dryer, Refrigerator, Stove, Dishwasher |
|
Basement Development
|
Unfinished |
|
Basement Type
|
Crawl Space (unfinished) |
|
Constructed Date
|
1977 |
|
Construction Style Attachment
|
Detached |
|
Cooling Type
|
Central Air Conditioning |
|
Fire Protection
|
Smoke Detectors |
|
Fireplace Present
|
Yes |
|
Fireplace Total
|
1 |
|
Heating Fuel
|
Natural Gas |
|
Heating Type
|
Heat Pump, Hot Water |
|
Stories Total
|
3 |
|
Size Interior
|
1,985 Ft2 |
|
Type
|
House |
Parking
|
Detached Garage
|
|
|
Garage
|
2 |
|
Open
|
|
Land
|
Acreage
|
No |
|
Size Frontage
|
40 Ft |
|
Size Irregular
|
14615 |
|
Size Total
|
14615 Sqft |
|
Size Total Text
|
14615 Sqft |
Rooms
| Level |
Type |
Length |
Width |
Dimensions |
|
Above |
Primary Bedroom |
15 ft ,4 in |
12 ft |
15 ft ,4 in x 12 ft |
|
Above |
Bedroom 2 |
11 ft ,2 in |
12 ft |
11 ft ,2 in x 12 ft |
|
Above |
Bedroom 3 |
13 ft ,3 in |
12 ft |
13 ft ,3 in x 12 ft |
|
Above |
Other |
10 ft ,5 in |
3 ft |
10 ft ,5 in x 3 ft |
|
Lower Level |
Storage |
8 ft ,1 in |
16 ft |
8 ft ,1 in x 16 ft |
|
Lower Level |
Storage |
11 ft ,3 in |
14 ft |
11 ft ,3 in x 14 ft |
|
Lower Level |
Other |
5 ft ,5 in |
9 ft |
5 ft ,5 in x 9 ft |
|
Main Level |
Bedroom 4 |
12 ft ,2 in |
10 ft ,1 in |
12 ft ,2 in x 10 ft ,1 in |
|
Main Level |
Other |
8 ft ,7 in |
5 ft |
8 ft ,7 in x 5 ft |
|
Main Level |
Dining Room |
13 ft ,5 in |
14 ft |
13 ft ,5 in x 14 ft |
|
Main Level |
Kitchen |
11 ft ,5 in |
12 ft |
11 ft ,5 in x 12 ft |
|
Main Level |
Laundry Room |
8 ft ,1 in |
9 ft ,1 in |
8 ft ,1 in x 9 ft ,1 in |
|
Main Level |
Foyer |
15 ft ,6 in |
6 ft ,1 in |
15 ft ,6 in x 6 ft ,1 in |
https://www.realtor.ca/real-estate/28870122/1752-cedar-place-agassiz-agassiz


