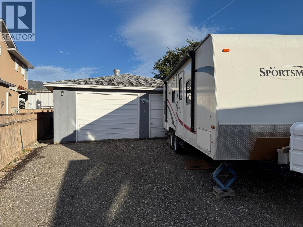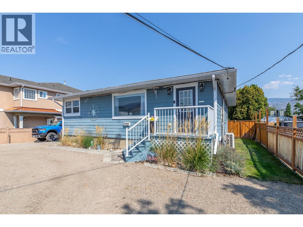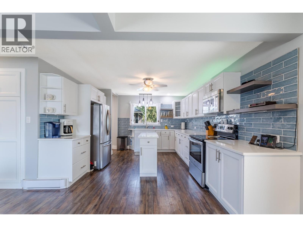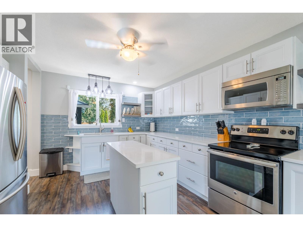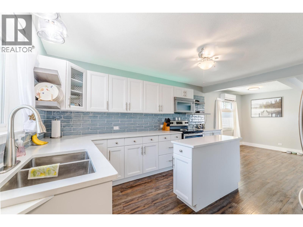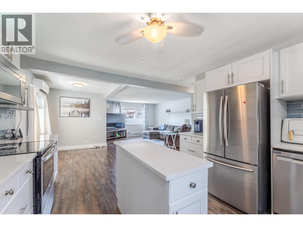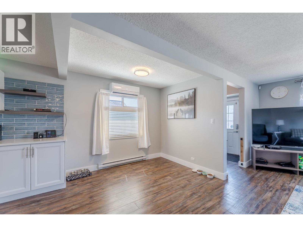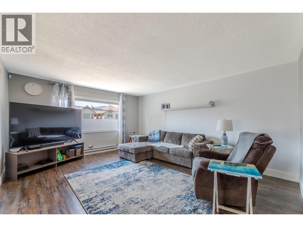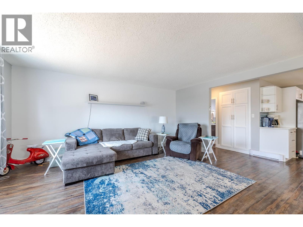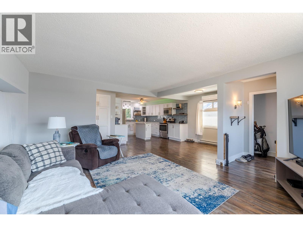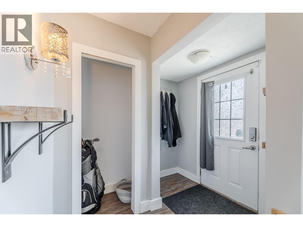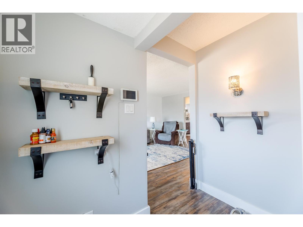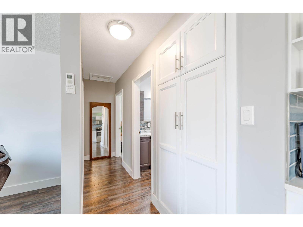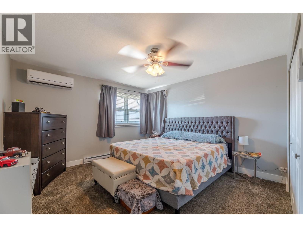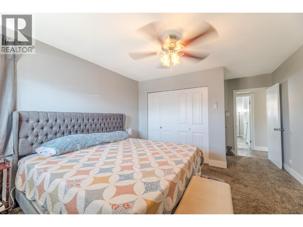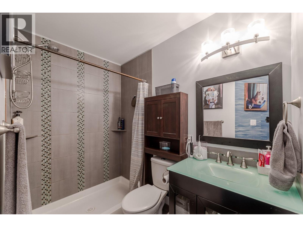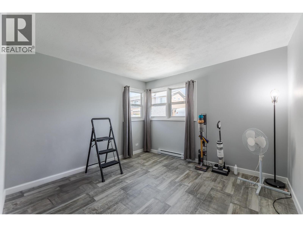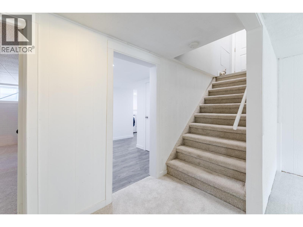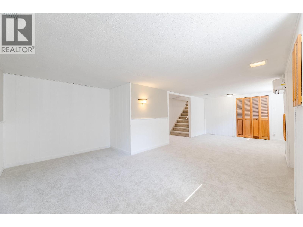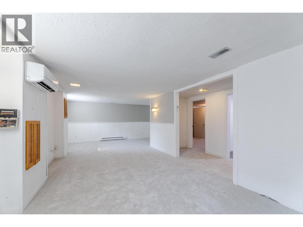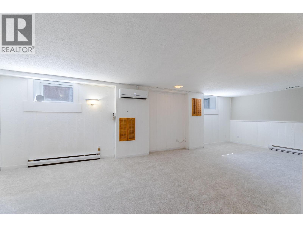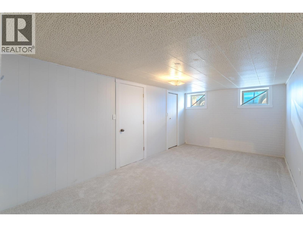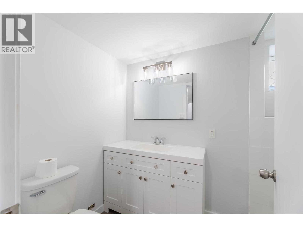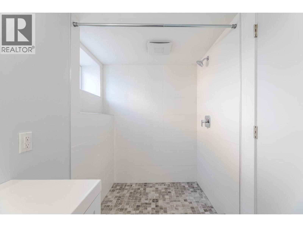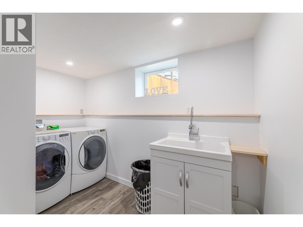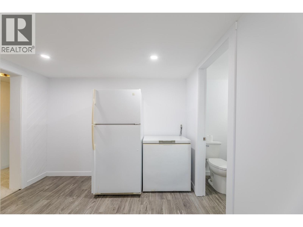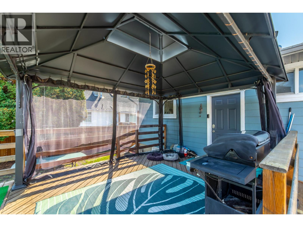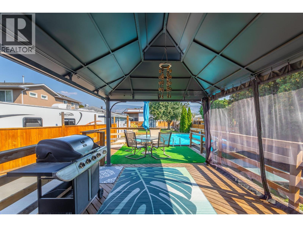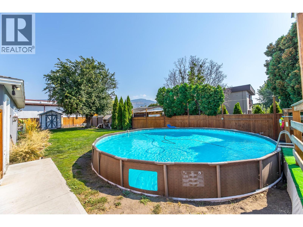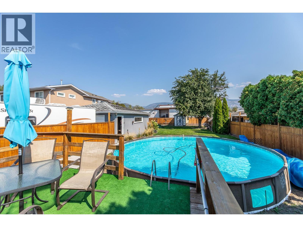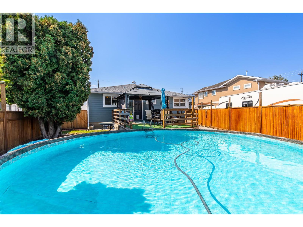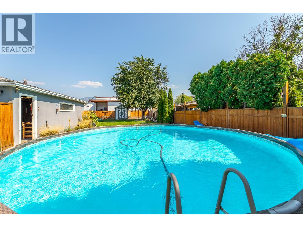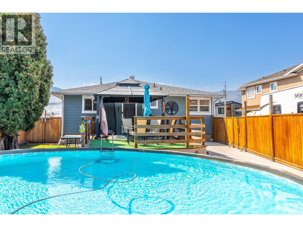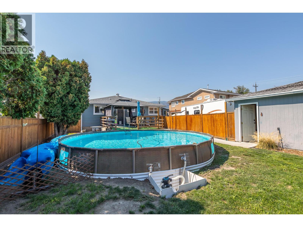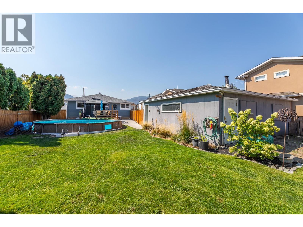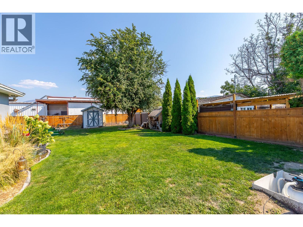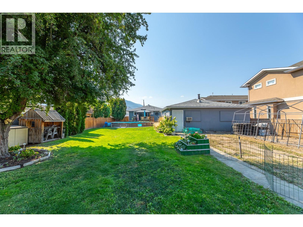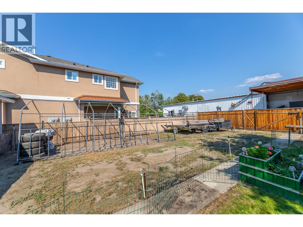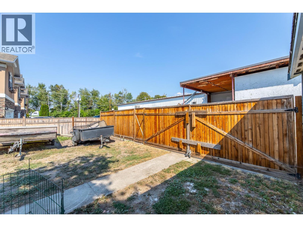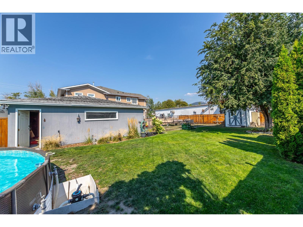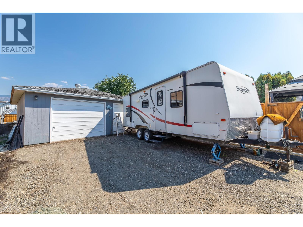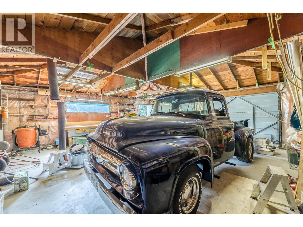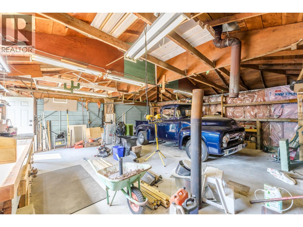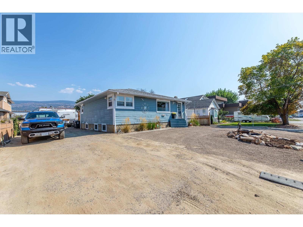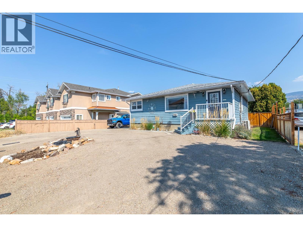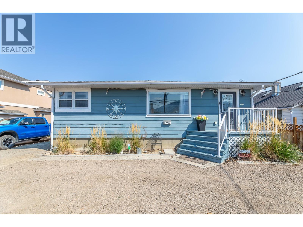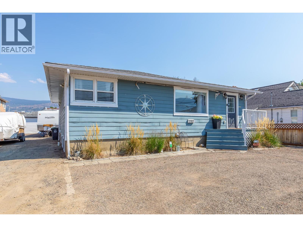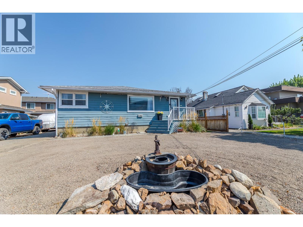3 Bedroom
3 Bathroom
2,094 ft2
Above Ground Pool
Heat Pump
Baseboard Heaters, Heat Pump
$739,900
This beautifully updated home has been thoughtfully renovated from top to bottom, offering style, comfort, and functionality. The bright white kitchen features a spacious island and a picturesque window that looks over the gorgeous backyard and sparkling semi-inground pool—perfect for entertaining or simply relaxing at home. The main floor boasts durable and stylish vinyl plank flooring throughout, a spacious primary bedroom with a private ensuite, and an additional bedroom, and full bathroom. Downstairs, you'll find a third bedroom, a generous sized rec room, a beautifully updated bathroom with a large tiled walk-in shower, and a convenient laundry area. Set on a large lot with laneway access, this property offers ample parking for RVS or projects, a fully detached double-car garage/workshop, and a fully fenced backyard with lush green grass. The low-maintenance front yard is finished with crushed gravel and features a peaceful water feature for added curb appeal. Centrally located, this property offers easy access to local amenities, making errands and commuting a breeze. The property's size and zoning also offers future latent value with its over 1/4 acre lot and multi-family designation! Great value found here! (id:46156)
Property Details
|
MLS® Number
|
10361497 |
|
Property Type
|
Single Family |
|
Neigbourhood
|
Main North |
|
Parking Space Total
|
2 |
|
Pool Type
|
Above Ground Pool |
Building
|
Bathroom Total
|
3 |
|
Bedrooms Total
|
3 |
|
Appliances
|
Range, Refrigerator, Dishwasher, Dryer, Microwave, Washer |
|
Basement Type
|
Full |
|
Constructed Date
|
1957 |
|
Construction Style Attachment
|
Detached |
|
Cooling Type
|
Heat Pump |
|
Heating Type
|
Baseboard Heaters, Heat Pump |
|
Roof Material
|
Asphalt Shingle |
|
Roof Style
|
Unknown |
|
Stories Total
|
2 |
|
Size Interior
|
2,094 Ft2 |
|
Type
|
House |
|
Utility Water
|
Municipal Water |
Parking
|
See Remarks
|
|
|
Detached Garage
|
2 |
|
Oversize
|
|
|
Rear
|
|
|
R V
|
|
Land
|
Acreage
|
No |
|
Size Irregular
|
0.26 |
|
Size Total
|
0.26 Ac|under 1 Acre |
|
Size Total Text
|
0.26 Ac|under 1 Acre |
Rooms
| Level |
Type |
Length |
Width |
Dimensions |
|
Basement |
Utility Room |
|
|
3'8'' x 15'6'' |
|
Basement |
Storage |
|
|
7'7'' x 4'10'' |
|
Basement |
Laundry Room |
|
|
14' x 14'11'' |
|
Basement |
Bedroom |
|
|
10'10'' x 15'7'' |
|
Basement |
3pc Bathroom |
|
|
Measurements not available |
|
Basement |
Recreation Room |
|
|
25'9'' x 15'6'' |
|
Main Level |
3pc Ensuite Bath |
|
|
6'11'' x 7'7'' |
|
Main Level |
4pc Bathroom |
|
|
10'6'' x 4'10'' |
|
Main Level |
Bedroom |
|
|
10'6'' x 11'4'' |
|
Main Level |
Primary Bedroom |
|
|
16'9'' x 12' |
|
Main Level |
Dining Room |
|
|
9'1'' x 7' |
|
Main Level |
Living Room |
|
|
16'11'' x 13'9'' |
|
Main Level |
Kitchen |
|
|
14'4'' x 12' |
https://www.realtor.ca/real-estate/28808268/1752-fairford-drive-penticton-main-north



