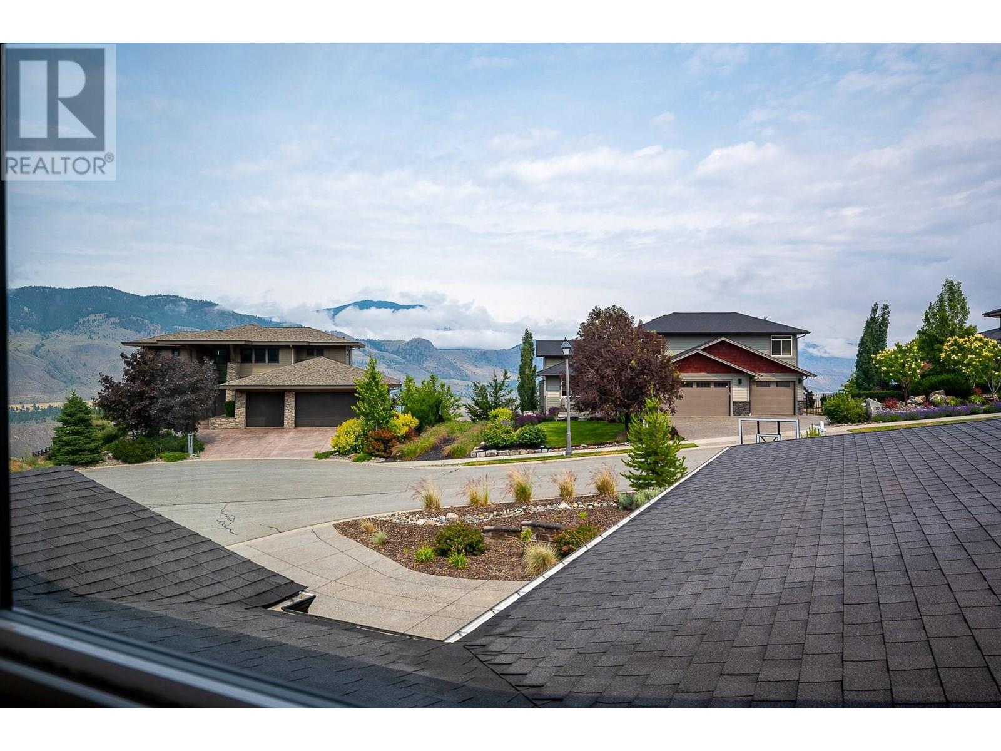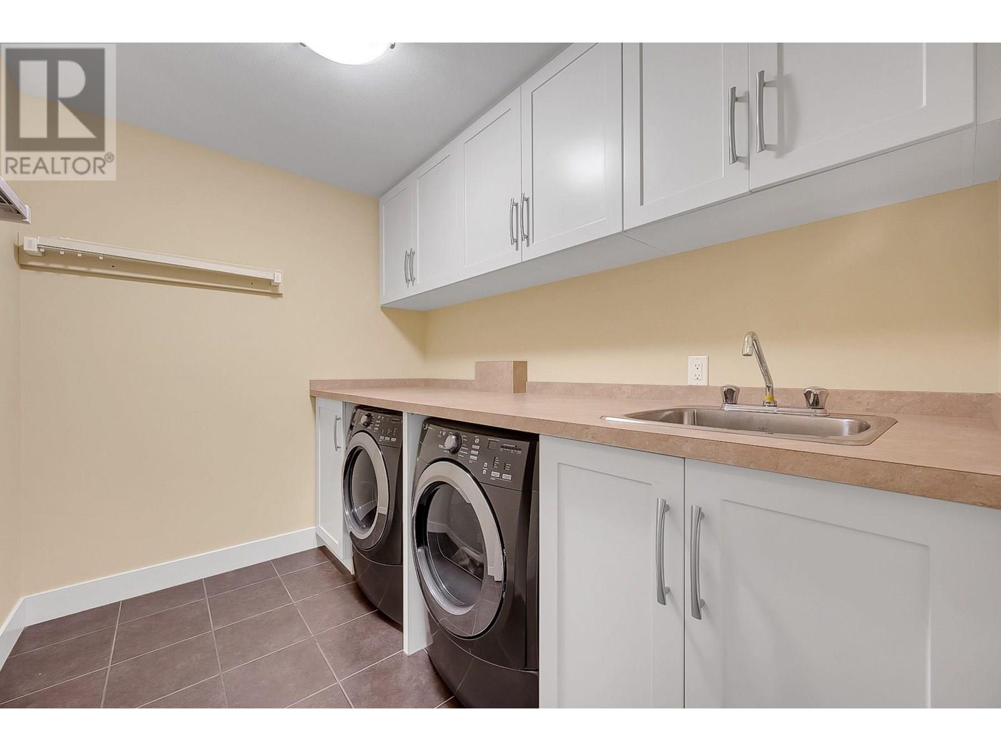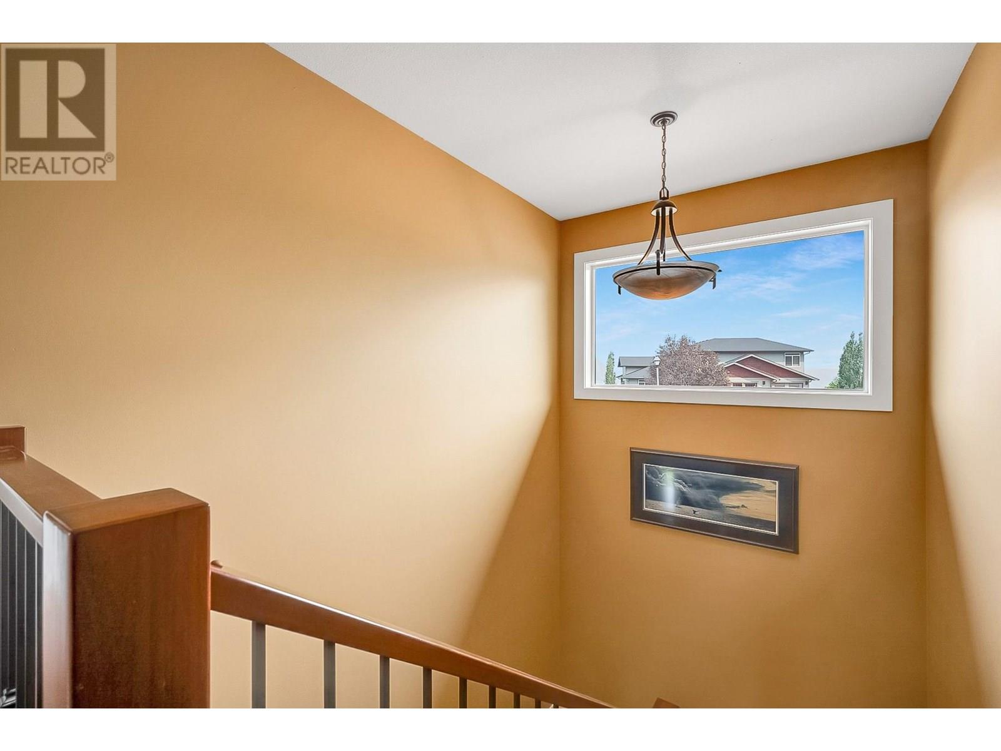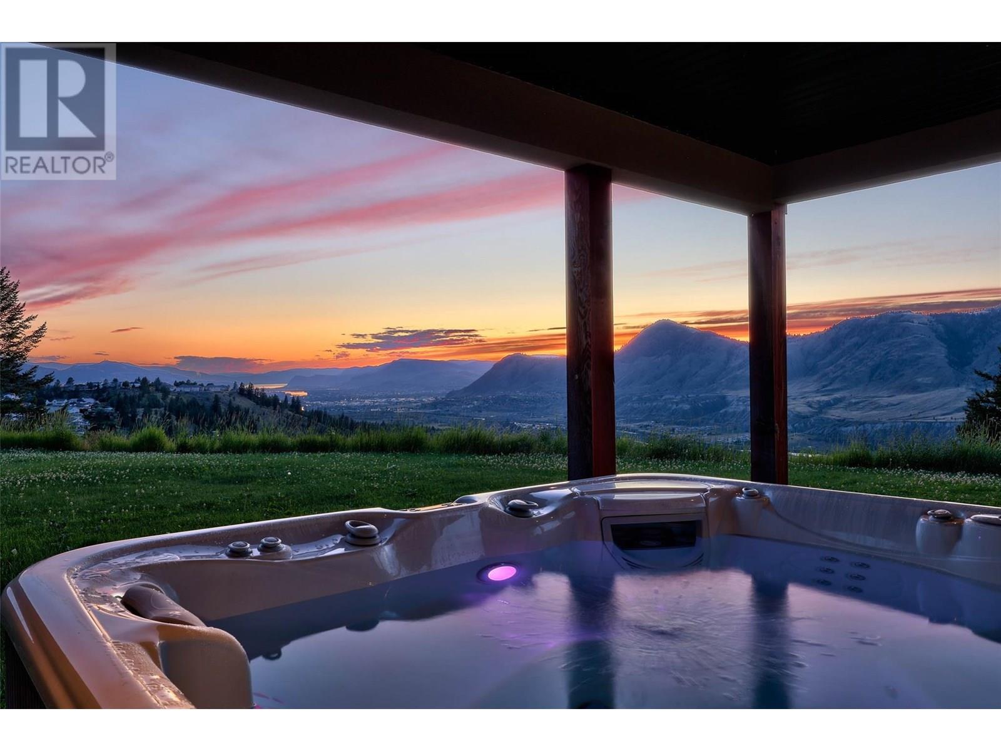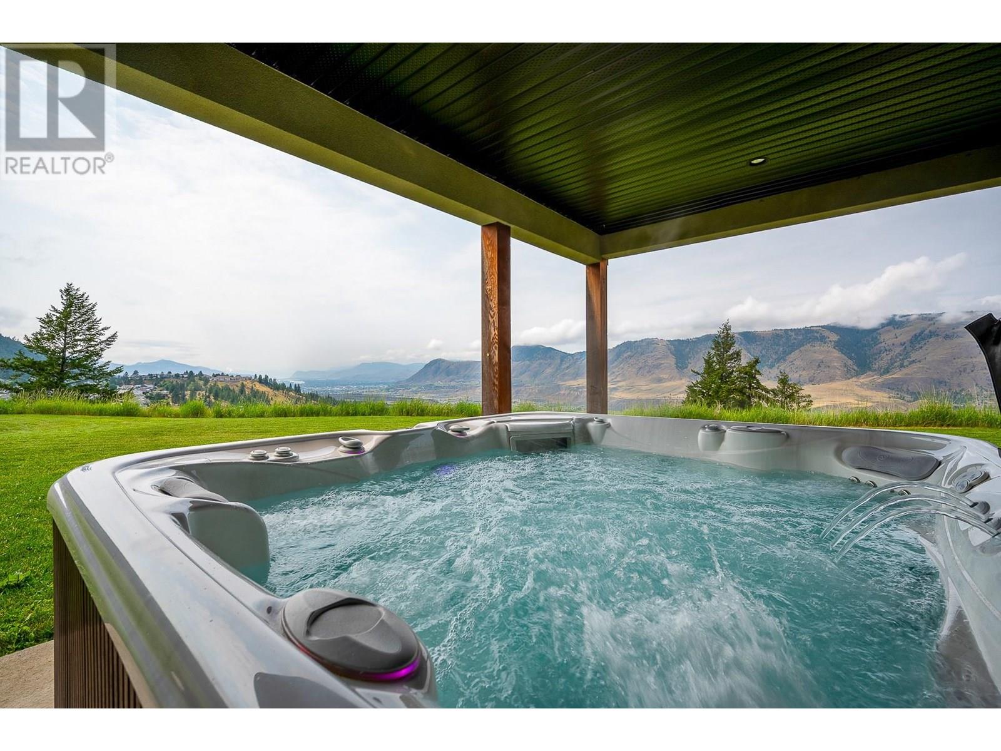4 Bedroom
4 Bathroom
5,374 ft2
Fireplace
Central Air Conditioning
In Floor Heating, Forced Air, See Remarks
Landscaped, Level, Underground Sprinkler
$1,955,000
Welcome to The Benchlands at Juniper Ridge—where executive living meets thoughtful design and breathtaking views. Perched at the end of a quiet cul-de-sac, this custom home by award-winning A&T Developments offers panoramic views from every level—stretching across the valley to Kamloops Lake. Built in 2011, it’s ideal for growing families or multi-generational living, offering space, privacy, and refined finishes throughout. The walk-in main level features an open-concept layout with rich wood tones, expansive windows, and seamless indoor-outdoor flow. The chef’s kitchen includes granite counters, gas cooktop, pot filler, wall ovens, walk-in pantry, and a large island with seating—perfect for entertaining or family gatherings. Upstairs, three spacious bedrooms each have an ensuite, while the peaceful primary suite boasts a walk in shower, separate bathtub, corner windows, a walk-in closet, and private deck to fully enjoy the views. Downstairs offers a bright rec room with in-floor heating, flex space, and two oversized storage/utility rooms. It's pre-plumbed for a bar, sauna, and future pool or media lounge. The heated 4-car garage features in-floor radiant heat and an extra bay for a workshop, toy storage, or additional vehicle space. Located in the desirable Juniper Ridge Elementary catchment and steps from parks and trails, this home blends luxury, function, and nature—showcasing Kamloops living at its best. (id:46156)
Property Details
|
MLS® Number
|
10354229 |
|
Property Type
|
Single Family |
|
Neigbourhood
|
Juniper Ridge |
|
Amenities Near By
|
Recreation, Schools |
|
Community Features
|
Family Oriented |
|
Features
|
Cul-de-sac, Level Lot, Private Setting, Central Island, Balcony |
|
Parking Space Total
|
4 |
|
Road Type
|
Cul De Sac |
|
View Type
|
City View, River View, Mountain View, Valley View, View (panoramic) |
Building
|
Bathroom Total
|
4 |
|
Bedrooms Total
|
4 |
|
Appliances
|
Refrigerator, Dishwasher, Dryer, Range - Gas, Microwave, Hood Fan, Washer & Dryer |
|
Basement Type
|
Full |
|
Constructed Date
|
2011 |
|
Construction Style Attachment
|
Detached |
|
Cooling Type
|
Central Air Conditioning |
|
Exterior Finish
|
Stucco, Wood |
|
Fire Protection
|
Controlled Entry, Security System |
|
Fireplace Fuel
|
Gas |
|
Fireplace Present
|
Yes |
|
Fireplace Type
|
Unknown |
|
Flooring Type
|
Hardwood, Mixed Flooring |
|
Heating Fuel
|
Other |
|
Heating Type
|
In Floor Heating, Forced Air, See Remarks |
|
Roof Material
|
Asphalt Shingle |
|
Roof Style
|
Unknown |
|
Stories Total
|
3 |
|
Size Interior
|
5,374 Ft2 |
|
Type
|
House |
|
Utility Water
|
Municipal Water |
Parking
|
See Remarks
|
|
|
Attached Garage
|
4 |
|
Heated Garage
|
|
|
Oversize
|
|
|
R V
|
|
Land
|
Access Type
|
Easy Access |
|
Acreage
|
No |
|
Fence Type
|
Chain Link |
|
Land Amenities
|
Recreation, Schools |
|
Landscape Features
|
Landscaped, Level, Underground Sprinkler |
|
Sewer
|
Municipal Sewage System |
|
Size Irregular
|
0.55 |
|
Size Total
|
0.55 Ac|under 1 Acre |
|
Size Total Text
|
0.55 Ac|under 1 Acre |
|
Zoning Type
|
Unknown |
Rooms
| Level |
Type |
Length |
Width |
Dimensions |
|
Second Level |
Laundry Room |
|
|
6'9'' x 9' |
|
Second Level |
6pc Bathroom |
|
|
Measurements not available |
|
Second Level |
6pc Ensuite Bath |
|
|
Measurements not available |
|
Second Level |
Bedroom |
|
|
20'4'' x 9'7'' |
|
Second Level |
Bedroom |
|
|
19'1'' x 14'4'' |
|
Second Level |
Primary Bedroom |
|
|
22'3'' x 21'1'' |
|
Basement |
Storage |
|
|
15'10'' x 16'9'' |
|
Basement |
Utility Room |
|
|
11'7'' x 5'4'' |
|
Basement |
Other |
|
|
10' x 5'11'' |
|
Basement |
4pc Bathroom |
|
|
Measurements not available |
|
Basement |
Bedroom |
|
|
12'3'' x 11'7'' |
|
Basement |
Games Room |
|
|
13'2'' x 21'10'' |
|
Basement |
Living Room |
|
|
31'5'' x 23'5'' |
|
Main Level |
Office |
|
|
13'5'' x 11'9'' |
|
Main Level |
Mud Room |
|
|
12'7'' x 9'10'' |
|
Main Level |
Pantry |
|
|
8' x 9'5'' |
|
Main Level |
Dining Nook |
|
|
20'1'' x 13' |
|
Main Level |
Living Room |
|
|
16'6'' x 18' |
|
Main Level |
Kitchen |
|
|
18'8'' x 14'2'' |
|
Main Level |
Dining Room |
|
|
14'5'' x 14'2'' |
|
Main Level |
3pc Bathroom |
|
|
Measurements not available |
https://www.realtor.ca/real-estate/28538631/1760-cheakamus-drive-kamloops-juniper-ridge


















































