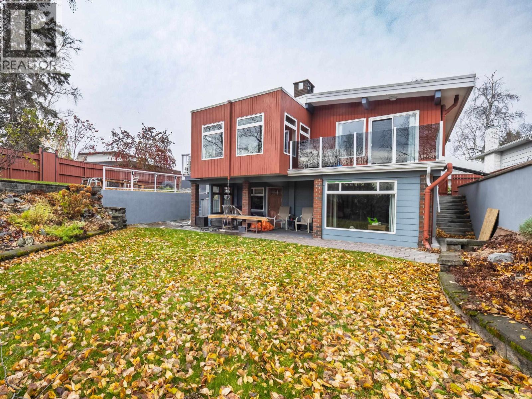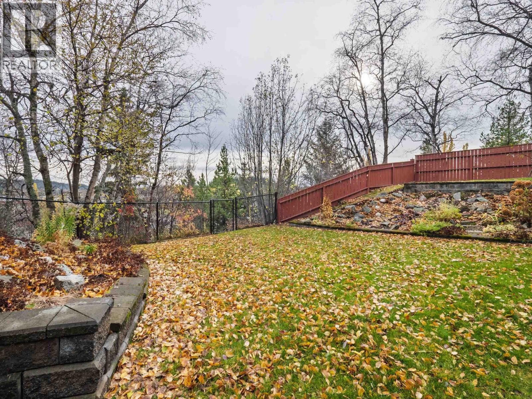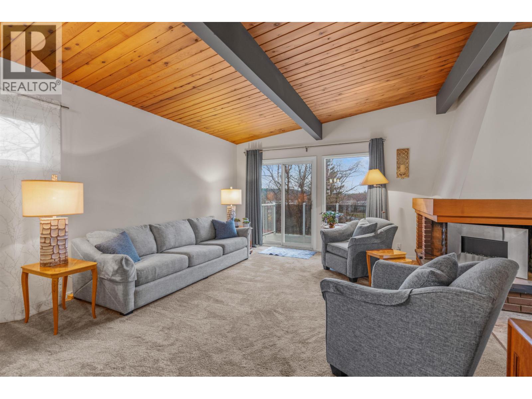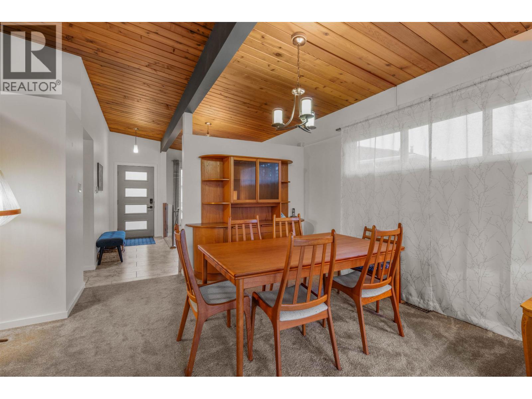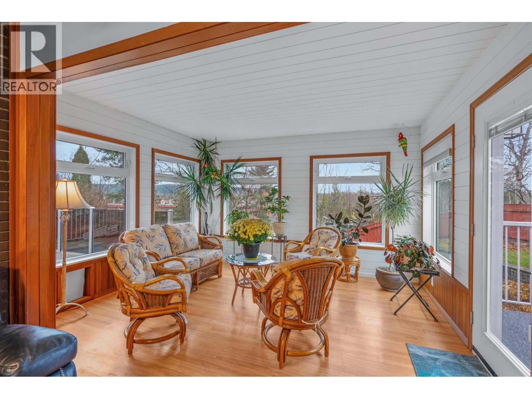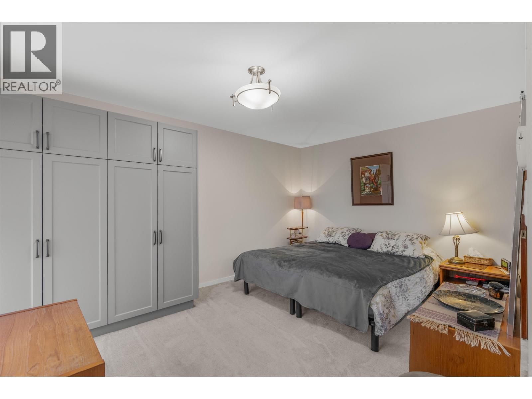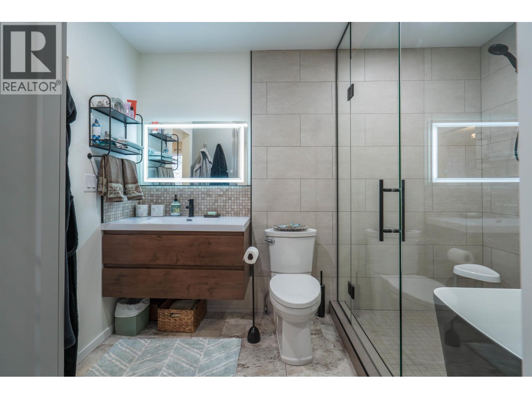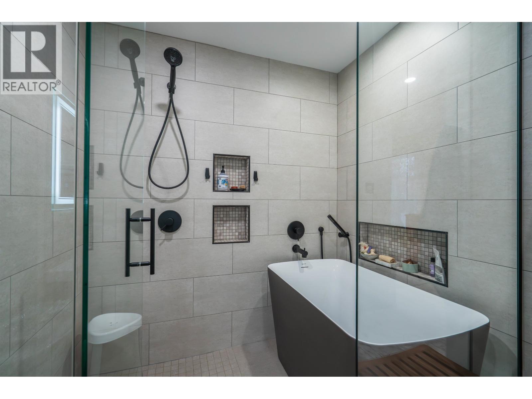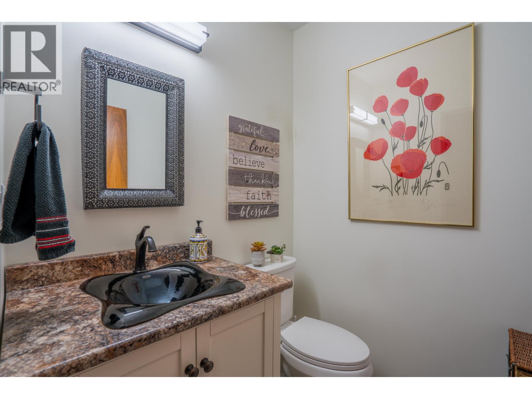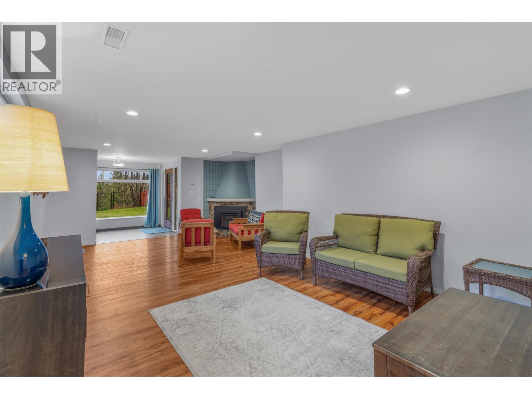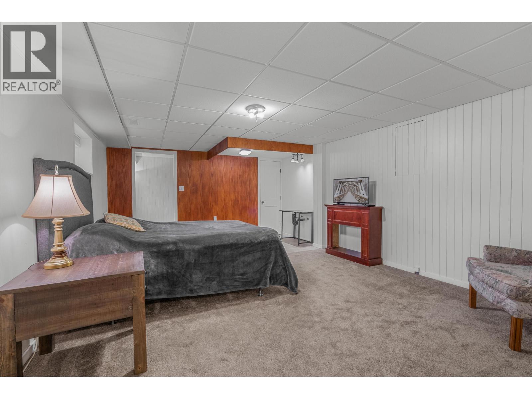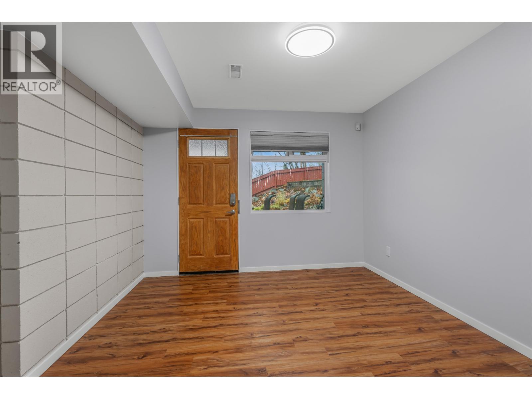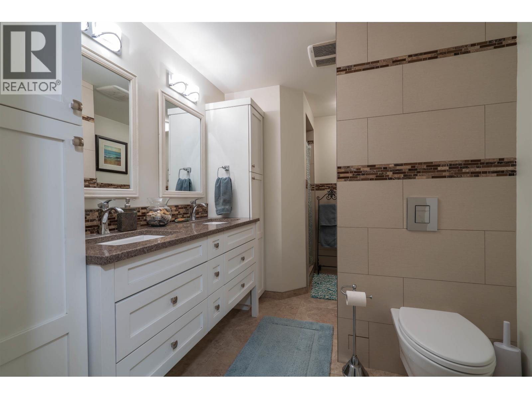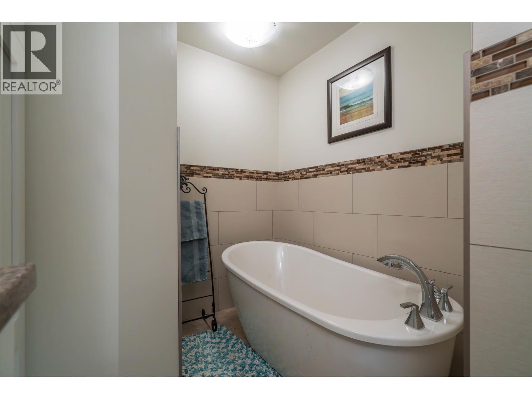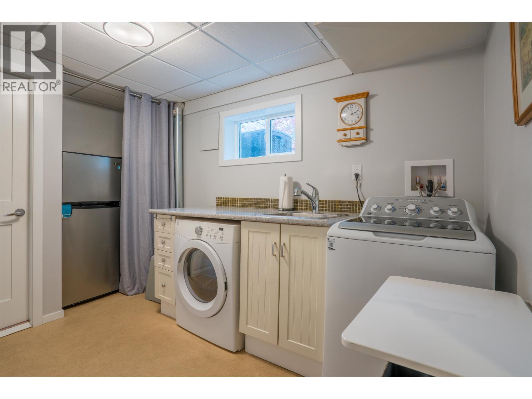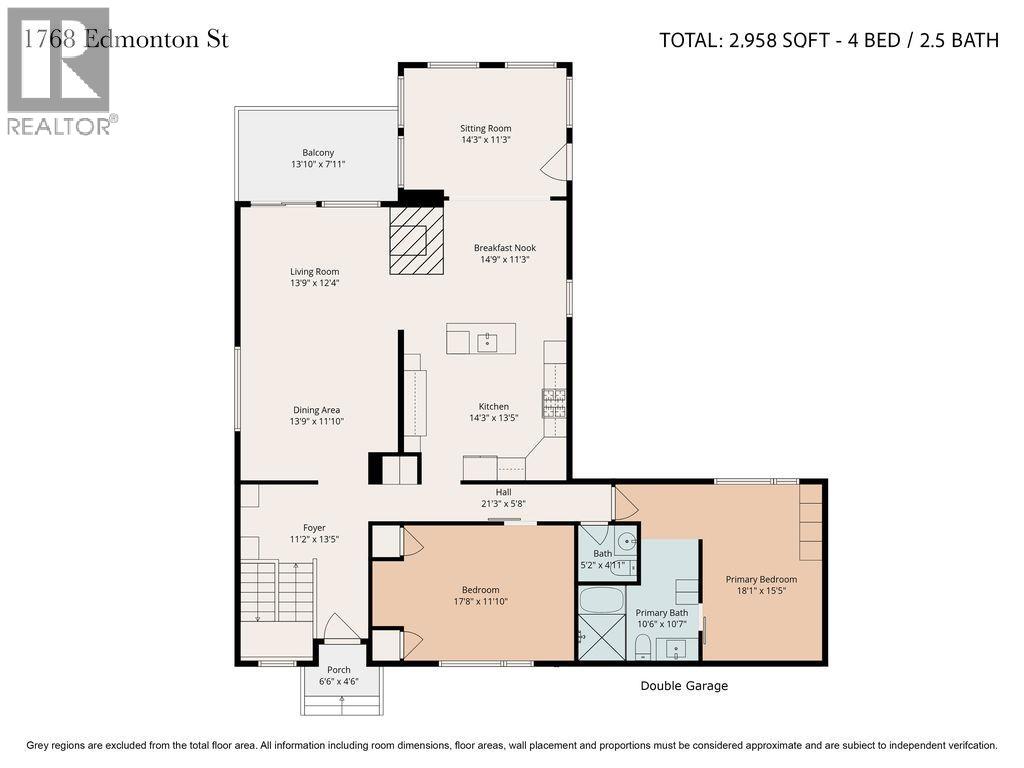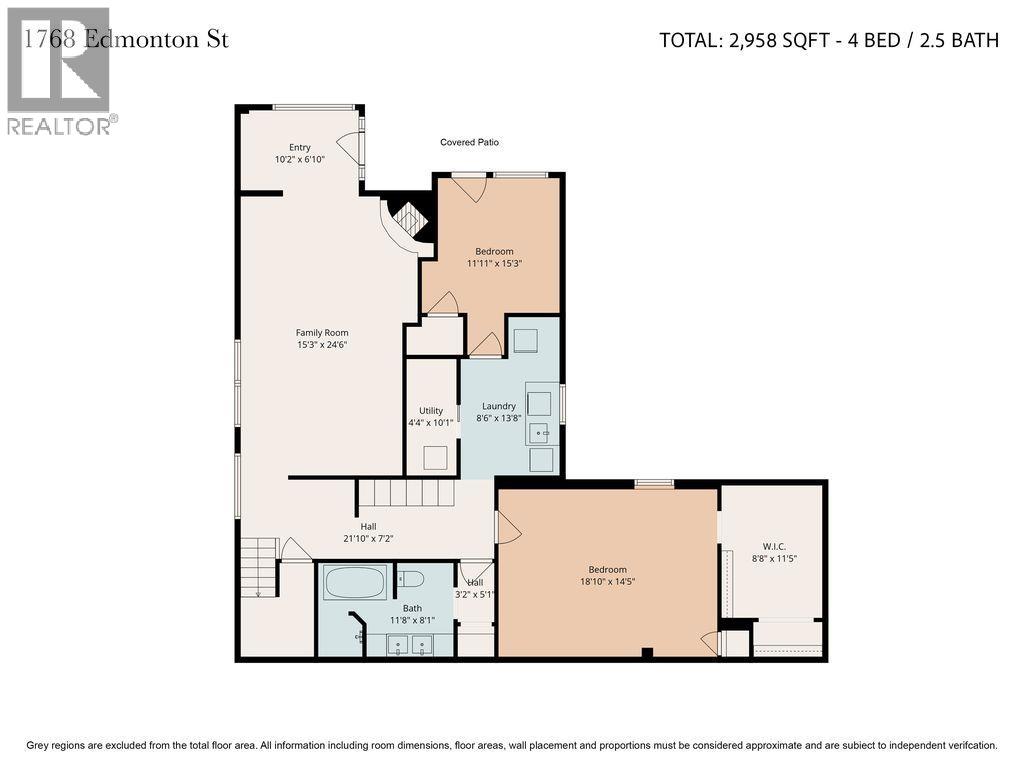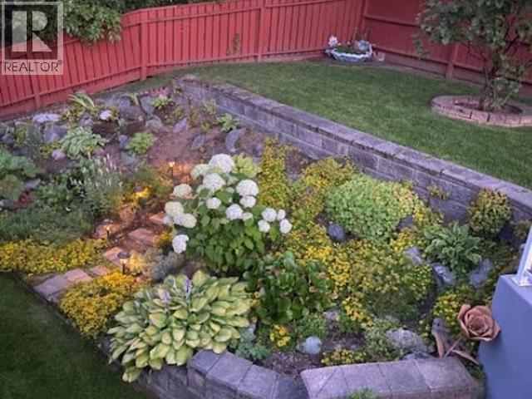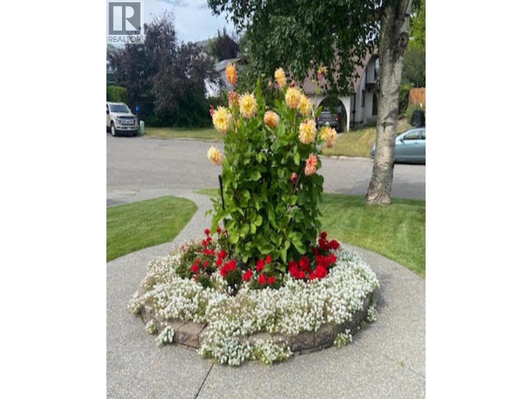4 Bedroom
3 Bathroom
2,963 ft2
Fireplace
Forced Air
$699,900
Amazing executive home! Situated on a quiet cul-de-sac at 1768 Edmonton Street in the desirable Seymour subdivision. This updated rancher with full basement has 4 bedrooms, 2.5 bathrooms, a spacious living area and a double garage. The 3,000 sq foot home backs onto a private greenbelt and is a short walk to the University Hospital of Northern BC. The open kitchen looks into both the breakfast area and the recently renovated sunroom - where you can enjoy the warmth of the sun in this south facing home. Numerous rock gardens and plants make the backyard an oasis in the spring, summer and fall. You need to see this home to truly appreciate it. (id:46156)
Property Details
|
MLS® Number
|
R3065695 |
|
Property Type
|
Single Family |
|
View Type
|
City View |
Building
|
Bathroom Total
|
3 |
|
Bedrooms Total
|
4 |
|
Appliances
|
Washer, Dryer, Refrigerator, Stove, Dishwasher |
|
Basement Development
|
Finished |
|
Basement Type
|
Full (finished) |
|
Constructed Date
|
1966 |
|
Construction Style Attachment
|
Detached |
|
Exterior Finish
|
Wood |
|
Fireplace Present
|
Yes |
|
Fireplace Total
|
2 |
|
Fixture
|
Drapes/window Coverings |
|
Foundation Type
|
Concrete Perimeter, Concrete Slab |
|
Heating Fuel
|
Natural Gas |
|
Heating Type
|
Forced Air |
|
Roof Material
|
Membrane |
|
Roof Style
|
Conventional |
|
Stories Total
|
2 |
|
Size Interior
|
2,963 Ft2 |
|
Total Finished Area
|
2963 Sqft |
|
Type
|
House |
|
Utility Water
|
Municipal Water |
Parking
Land
|
Acreage
|
No |
|
Size Irregular
|
8575 |
|
Size Total
|
8575 Sqft |
|
Size Total Text
|
8575 Sqft |
Rooms
| Level |
Type |
Length |
Width |
Dimensions |
|
Basement |
Recreational, Games Room |
14 ft ,5 in |
30 ft |
14 ft ,5 in x 30 ft |
|
Basement |
Primary Bedroom |
19 ft |
13 ft |
19 ft x 13 ft |
|
Basement |
Bedroom 3 |
11 ft ,2 in |
11 ft |
11 ft ,2 in x 11 ft |
|
Basement |
Laundry Room |
10 ft |
8 ft |
10 ft x 8 ft |
|
Main Level |
Living Room |
14 ft |
24 ft |
14 ft x 24 ft |
|
Main Level |
Dining Room |
11 ft |
6 ft ,2 in |
11 ft x 6 ft ,2 in |
|
Main Level |
Solarium |
10 ft |
13 ft |
10 ft x 13 ft |
|
Main Level |
Kitchen |
14 ft |
16 ft |
14 ft x 16 ft |
|
Main Level |
Primary Bedroom |
11 ft |
15 ft ,3 in |
11 ft x 15 ft ,3 in |
|
Main Level |
Bedroom 2 |
12 ft |
17 ft |
12 ft x 17 ft |
|
Main Level |
Foyer |
8 ft ,5 in |
6 ft ,6 in |
8 ft ,5 in x 6 ft ,6 in |
https://www.realtor.ca/real-estate/29081370/1768-edmonton-street-prince-george



