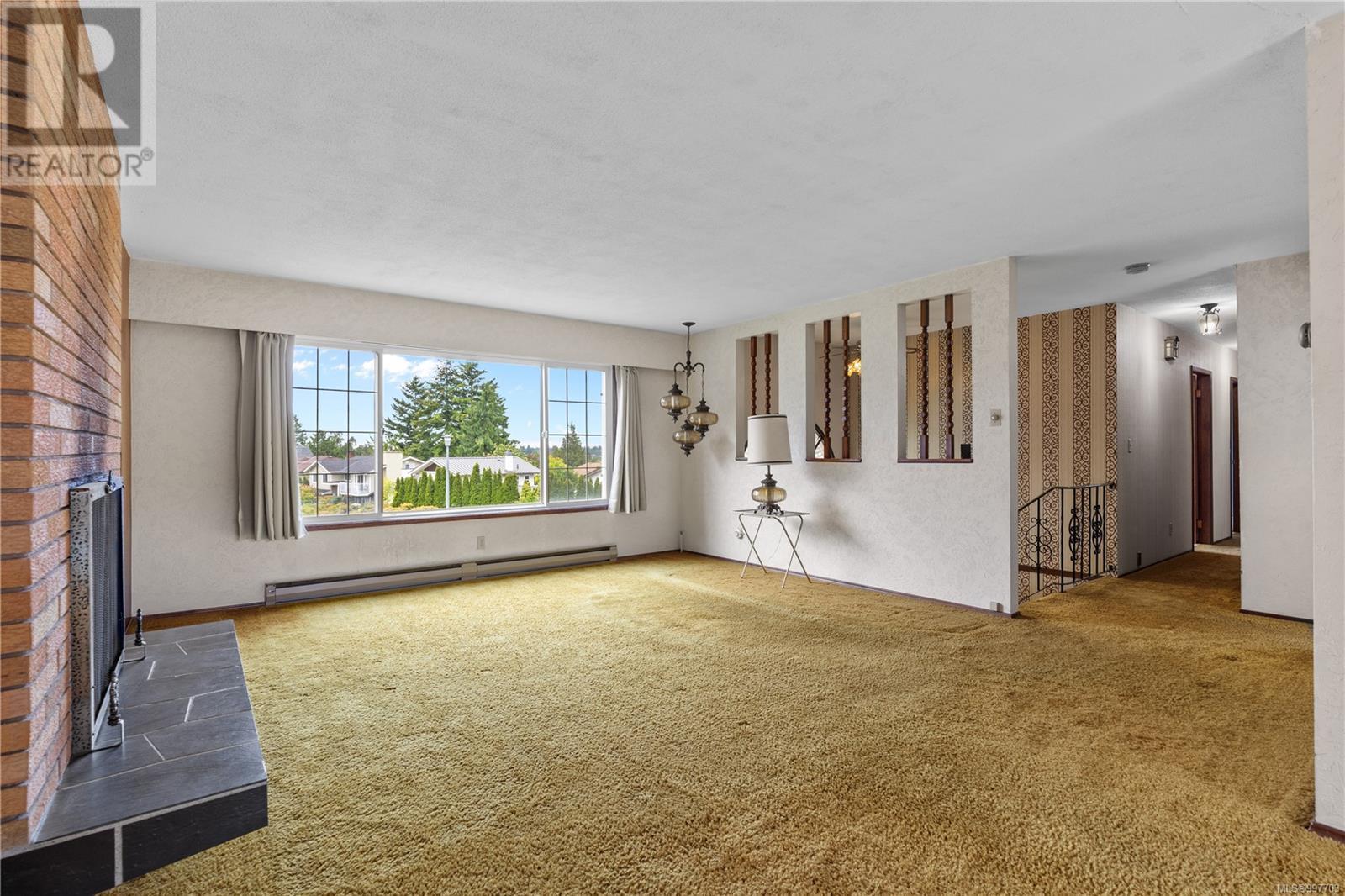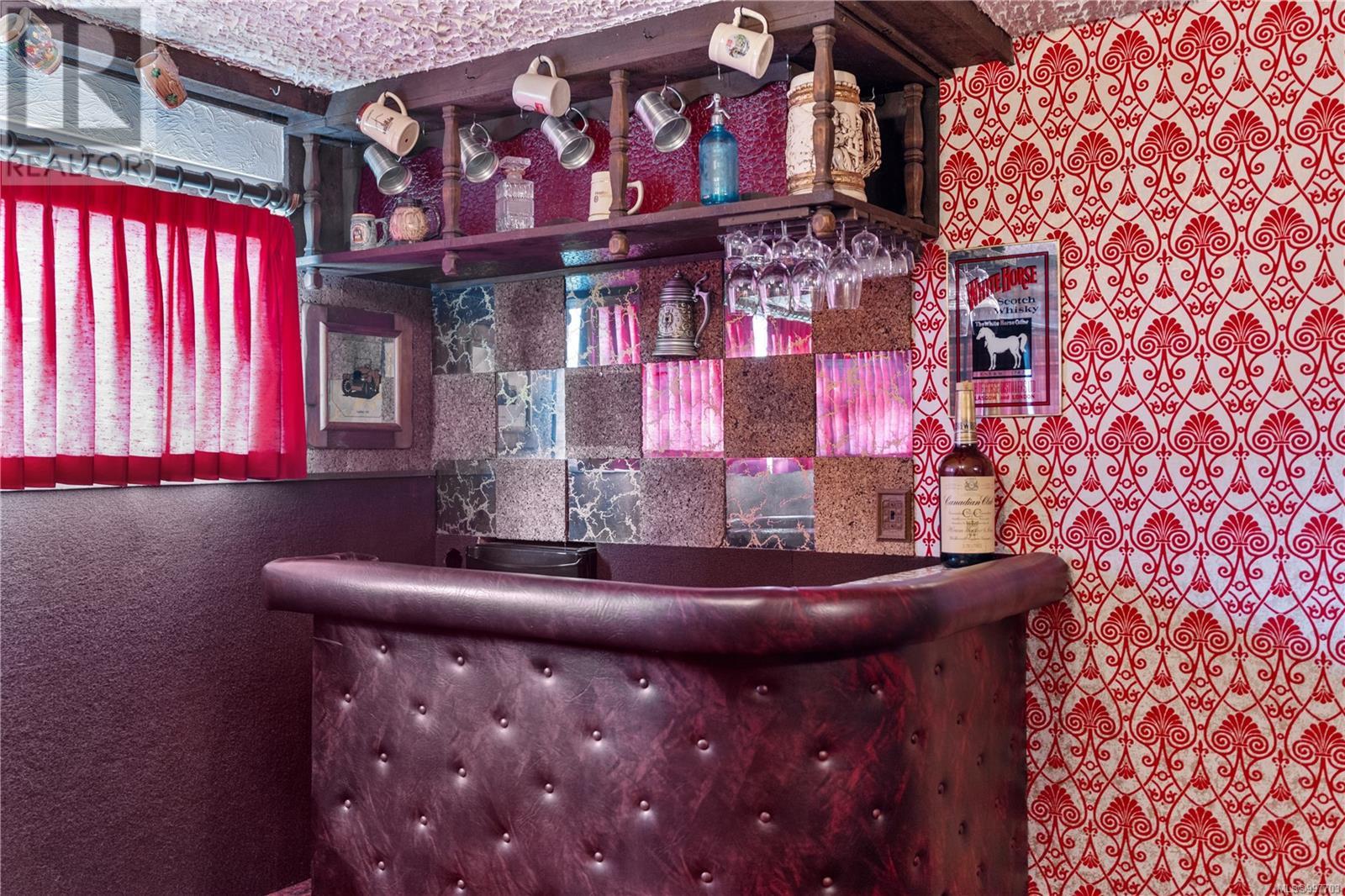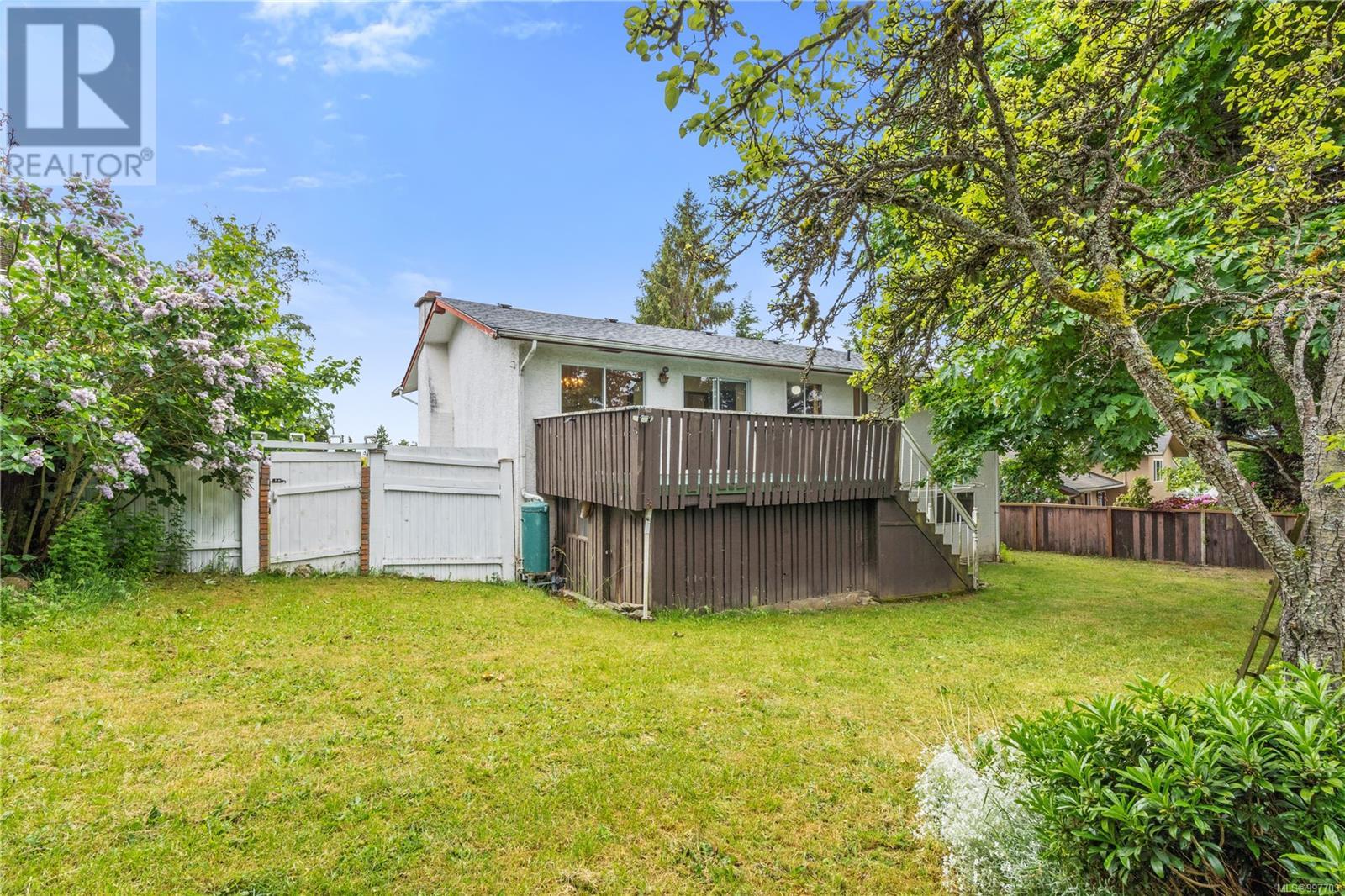4 Bedroom
3 Bathroom
2,472 ft2
Fireplace
None
Baseboard Heaters
$965,000
GORDON HEAD FAMILY HOME – FIRST TIME ever ON THE MARKET! Exciting opportunity in one of Gordon Head’s most desirable neighborhoods! This original 1974 home offers loads of potential with charming retro features straight out of ''That '70s Show''. Enjoy pleasant views of the Olympic Mountains and a large, private lot—perfect for family gatherings and backyard BBQs. Tucked away in an outstanding neighborhood, the home features 3 bedrooms on the main level, plus a full-height basement with a throwback rec room, additional bedroom, bathroom, and suite possibilities. While some updating is needed, this home offers a brand new roof and incredible value in a prime location. Building inspection report available. Bring your decorating ideas and make it your own! (id:46156)
Property Details
|
MLS® Number
|
997703 |
|
Property Type
|
Single Family |
|
Neigbourhood
|
Gordon Head |
|
Features
|
Central Location, Other |
|
Parking Space Total
|
4 |
|
Plan
|
Vip27362 |
|
Structure
|
Shed, Patio(s) |
|
View Type
|
Mountain View |
Building
|
Bathroom Total
|
3 |
|
Bedrooms Total
|
4 |
|
Constructed Date
|
1974 |
|
Cooling Type
|
None |
|
Fireplace Present
|
Yes |
|
Fireplace Total
|
2 |
|
Heating Fuel
|
Electric |
|
Heating Type
|
Baseboard Heaters |
|
Size Interior
|
2,472 Ft2 |
|
Total Finished Area
|
2179 Sqft |
|
Type
|
House |
Land
|
Access Type
|
Road Access |
|
Acreage
|
No |
|
Size Irregular
|
7311 |
|
Size Total
|
7311 Sqft |
|
Size Total Text
|
7311 Sqft |
|
Zoning Type
|
Residential |
Rooms
| Level |
Type |
Length |
Width |
Dimensions |
|
Lower Level |
Other |
|
|
4'1 x 7'3 |
|
Lower Level |
Recreation Room |
|
|
15'6 x 24'10 |
|
Lower Level |
Laundry Room |
|
|
10'7 x 11'8 |
|
Lower Level |
Bathroom |
|
|
3-Piece |
|
Lower Level |
Storage |
|
|
6'6 x 5'8 |
|
Lower Level |
Bedroom |
|
|
13'8 x 9'3 |
|
Lower Level |
Other |
|
|
13'2 x 10'7 |
|
Lower Level |
Patio |
|
|
12'6 x 5'6 |
|
Main Level |
Entrance |
|
|
6'5 x 3'5 |
|
Main Level |
Bedroom |
|
|
10'1 x 9'5 |
|
Main Level |
Bedroom |
|
|
11'6 x 9'5 |
|
Main Level |
Living Room |
|
|
15'5 x 17'1 |
|
Main Level |
Dining Room |
|
|
10'0 x 10'2 |
|
Main Level |
Kitchen |
|
|
15'10 x 9'9 |
|
Main Level |
Bathroom |
|
|
4-Piece |
|
Main Level |
Ensuite |
|
|
2-Piece |
|
Main Level |
Primary Bedroom |
|
|
13'0 x 13'1 |
|
Other |
Storage |
|
|
10'0 x 10'2 |
|
Other |
Storage |
|
|
6'1 x 5'1 |
https://www.realtor.ca/real-estate/28381036/1768-triest-cres-saanich-gordon-head
































