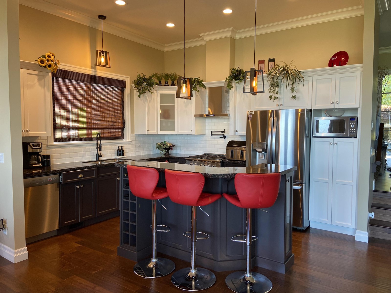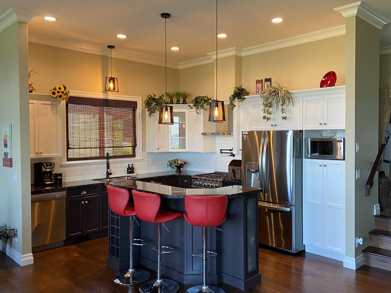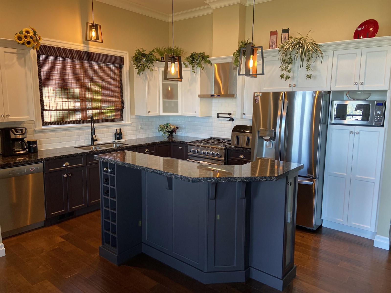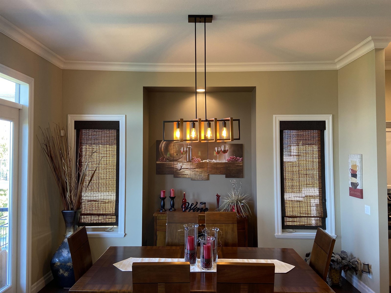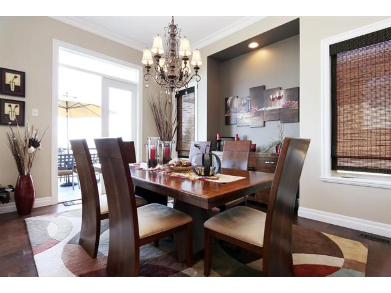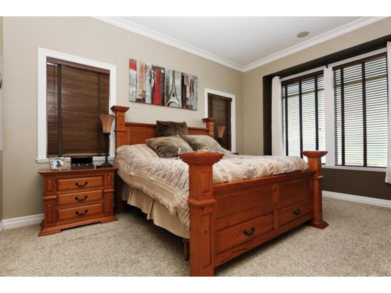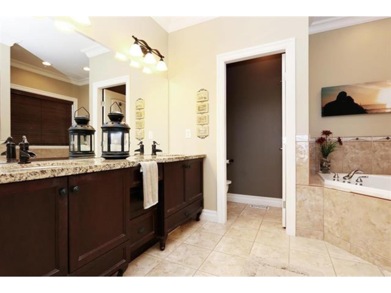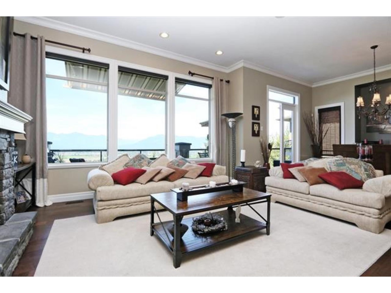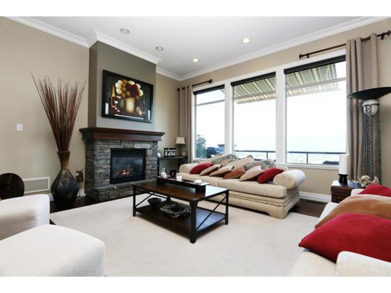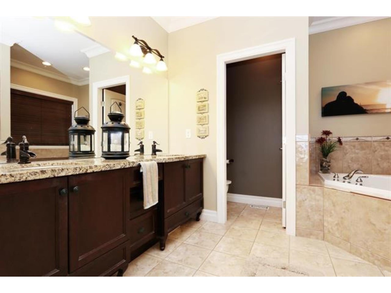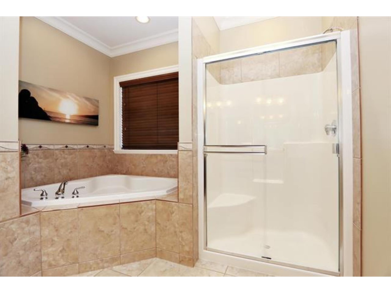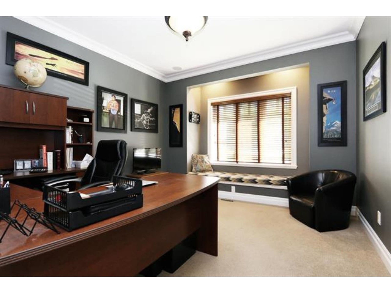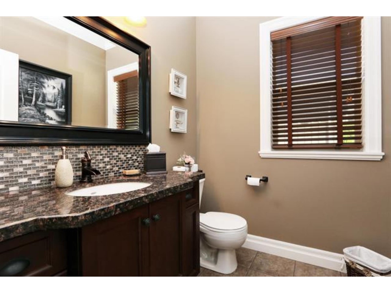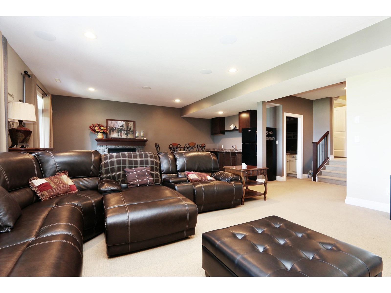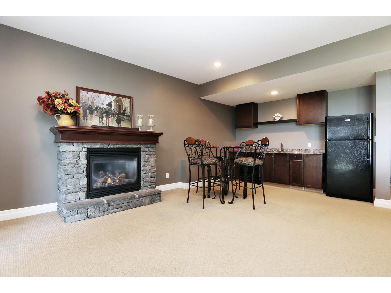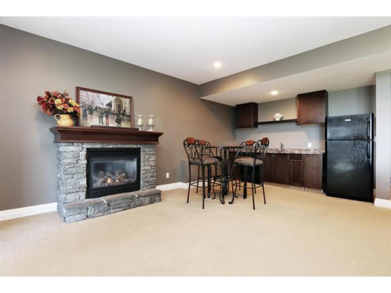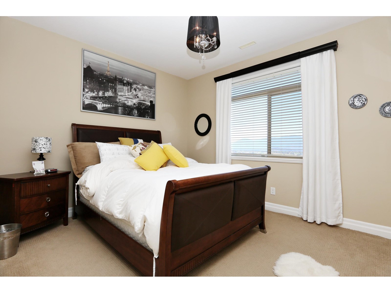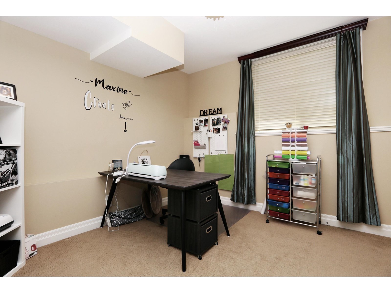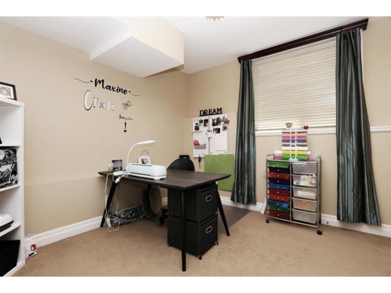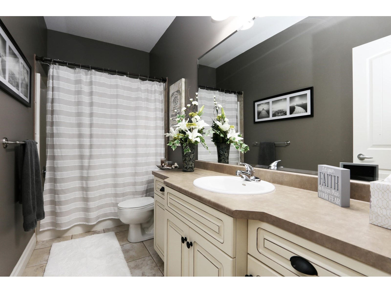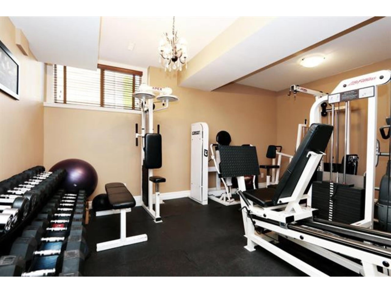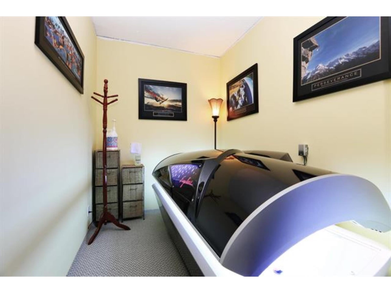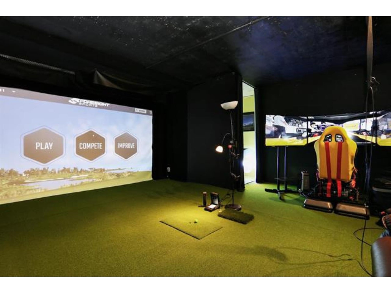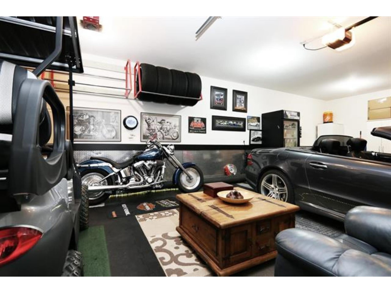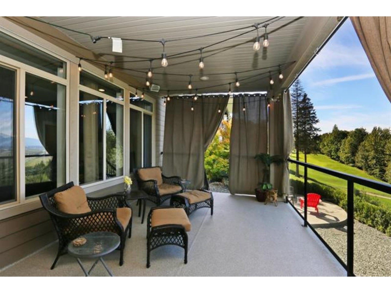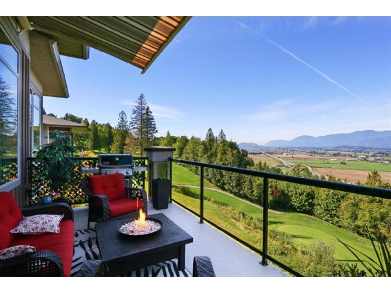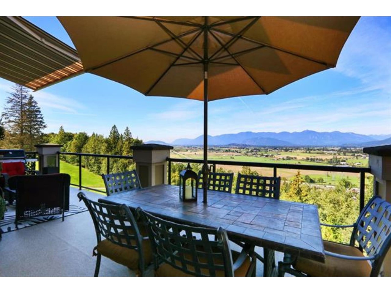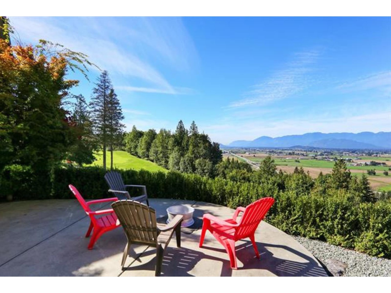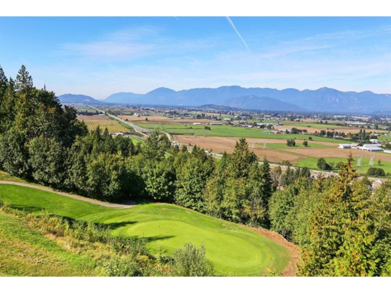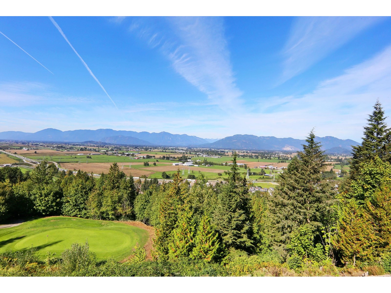177 51075 Falls Court, Eastern Hillsides Chilliwack, British Columbia V4Z 1K7
$1,399,000
Stunning valley views and opulence best describe this rare opportunity to own such a beautiful home over looking the 13th hole at the renowned falls golf course. To find this gem you'll have to go through the private residence gates and take your second right down the no through small block that consists of like wise homes. Only minutes from the highway make any commutes a breeze and this location in East Chilliwack offers great school catchment options too. There are some super cool attachments in this house that can be negotiated to be included such as the out of this world golf simulator in the concrete bunker or the luxury golf cart are just a couple that could also be purchased with this dream retreat. * PREC - Personal Real Estate Corporation (id:46156)
Property Details
| MLS® Number | R2994554 |
| Property Type | Single Family |
| View Type | Mountain View |
Building
| Bathroom Total | 3 |
| Bedrooms Total | 4 |
| Basement Development | Partially Finished |
| Basement Type | Unknown (partially Finished) |
| Constructed Date | 2007 |
| Construction Style Attachment | Detached |
| Fireplace Present | Yes |
| Fireplace Total | 2 |
| Heating Fuel | Natural Gas |
| Heating Type | Forced Air |
| Stories Total | 2 |
| Size Interior | 3,762 Ft2 |
| Type | House |
Parking
| Garage | 3 |
Land
| Acreage | No |
| Size Frontage | 72 Ft ,5 In |
| Size Irregular | 9991 |
| Size Total | 9991 Sqft |
| Size Total Text | 9991 Sqft |
Rooms
| Level | Type | Length | Width | Dimensions |
|---|---|---|---|---|
| Basement | Recreational, Games Room | 18 ft ,1 in | 28 ft ,1 in | 18 ft ,1 in x 28 ft ,1 in |
| Basement | Bedroom 2 | 11 ft ,8 in | 11 ft ,5 in | 11 ft ,8 in x 11 ft ,5 in |
| Basement | Bedroom 3 | 12 ft ,5 in | 10 ft ,1 in | 12 ft ,5 in x 10 ft ,1 in |
| Basement | Other | 9 ft | 6 ft ,5 in | 9 ft x 6 ft ,5 in |
| Basement | Bedroom 4 | 12 ft ,3 in | 17 ft ,3 in | 12 ft ,3 in x 17 ft ,3 in |
| Basement | Storage | 10 ft | 15 ft ,6 in | 10 ft x 15 ft ,6 in |
| Basement | Media | 19 ft ,3 in | 18 ft ,1 in | 19 ft ,3 in x 18 ft ,1 in |
| Basement | Utility Room | 8 ft ,5 in | 8 ft ,2 in | 8 ft ,5 in x 8 ft ,2 in |
| Main Level | Foyer | 9 ft ,8 in | 12 ft ,8 in | 9 ft ,8 in x 12 ft ,8 in |
| Main Level | Office | 11 ft ,8 in | 11 ft ,1 in | 11 ft ,8 in x 11 ft ,1 in |
| Main Level | Kitchen | 13 ft ,1 in | 12 ft | 13 ft ,1 in x 12 ft |
| Main Level | Living Room | 19 ft | 28 ft ,4 in | 19 ft x 28 ft ,4 in |
| Main Level | Dining Room | 13 ft ,1 in | 14 ft ,7 in | 13 ft ,1 in x 14 ft ,7 in |
| Main Level | Primary Bedroom | 25 ft ,4 in | 12 ft ,1 in | 25 ft ,4 in x 12 ft ,1 in |
| Main Level | Other | 4 ft ,5 in | 7 ft ,7 in | 4 ft ,5 in x 7 ft ,7 in |
https://www.realtor.ca/real-estate/28219282/177-51075-falls-court-eastern-hillsides-chilliwack






