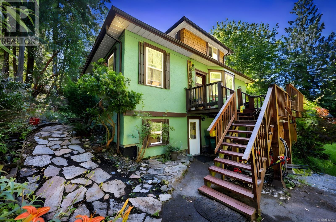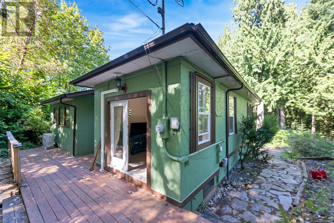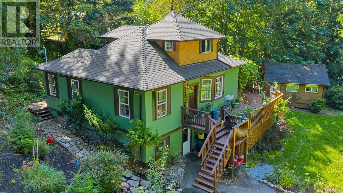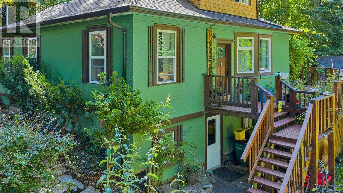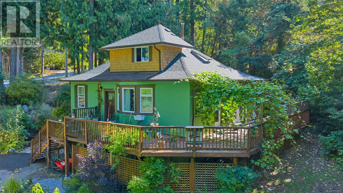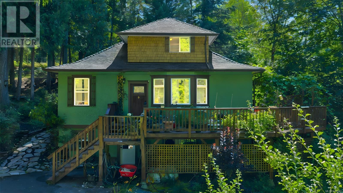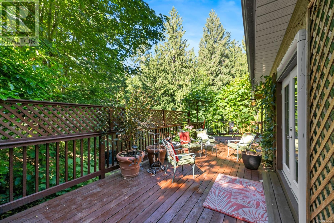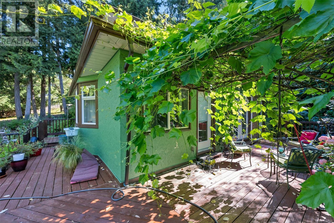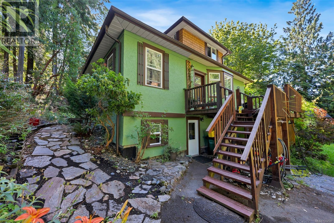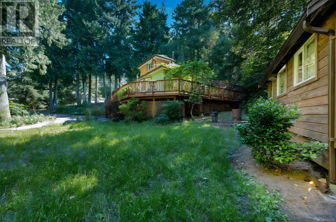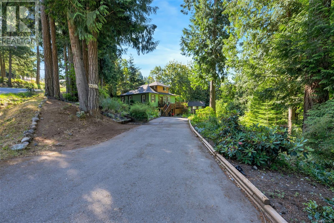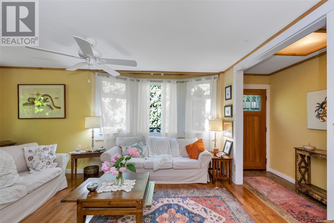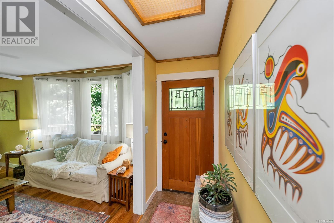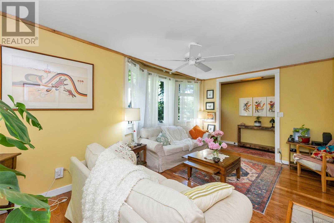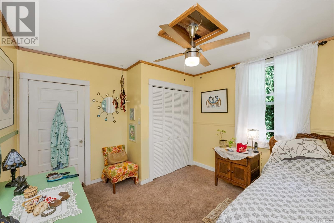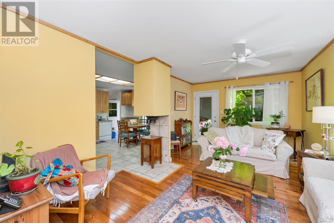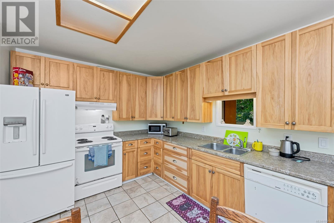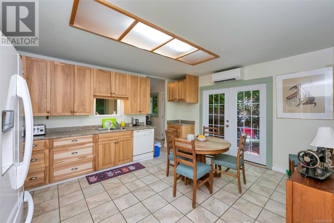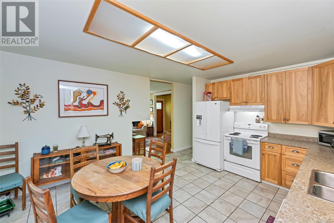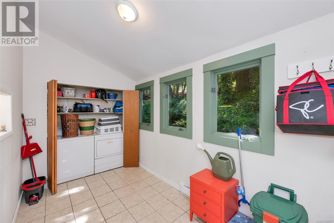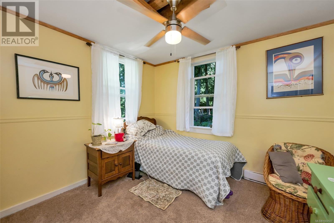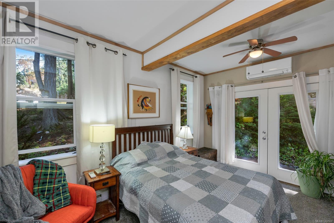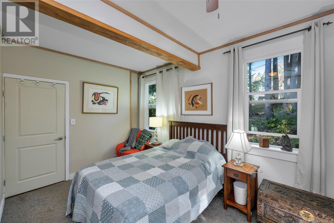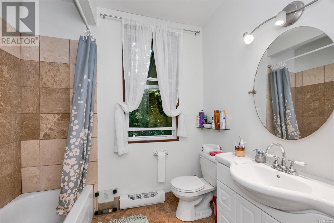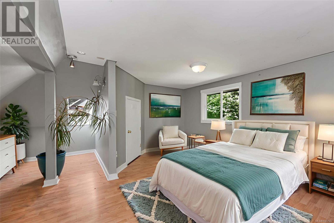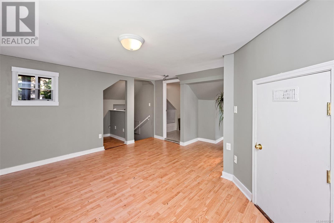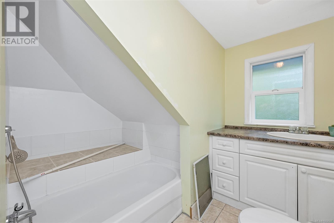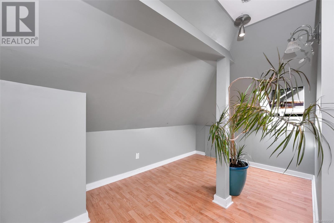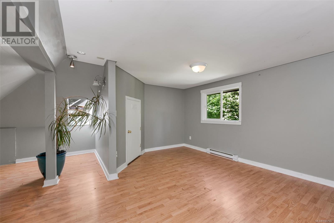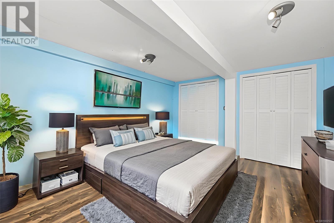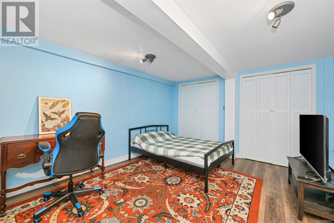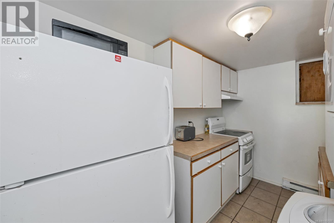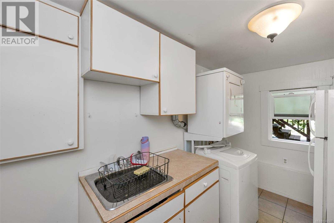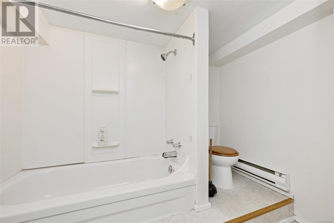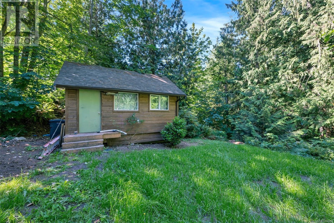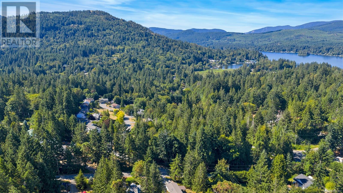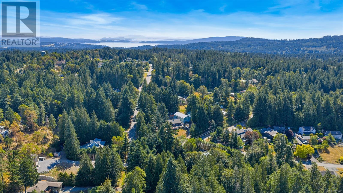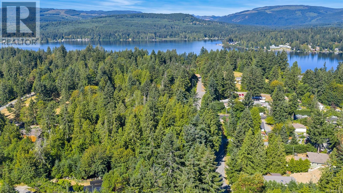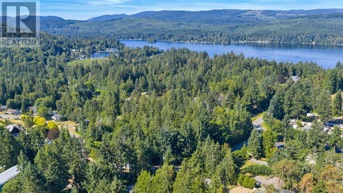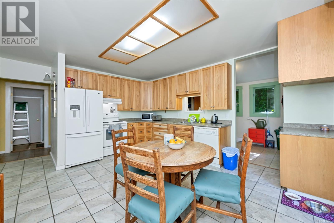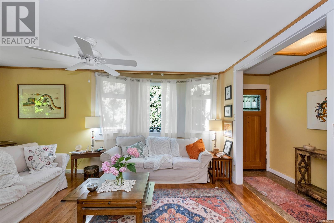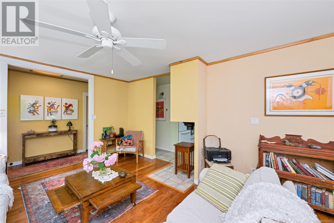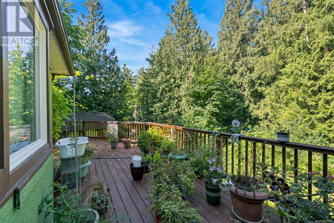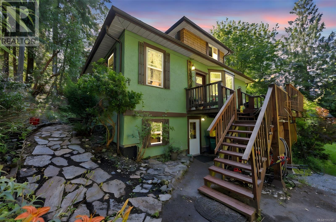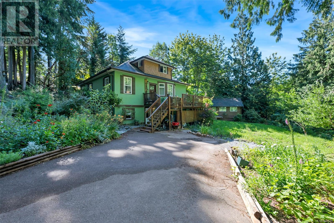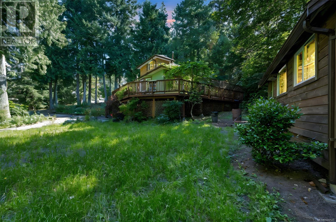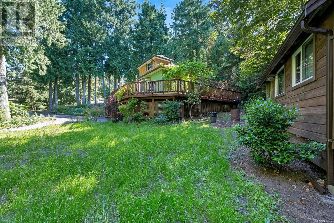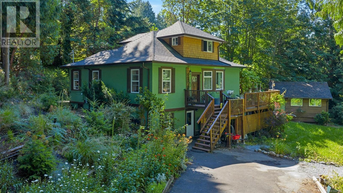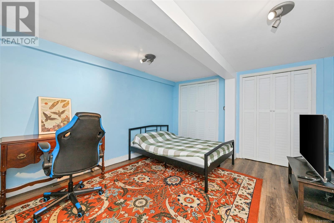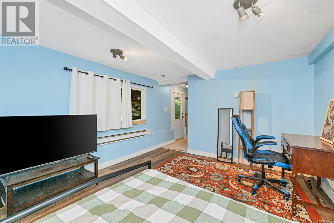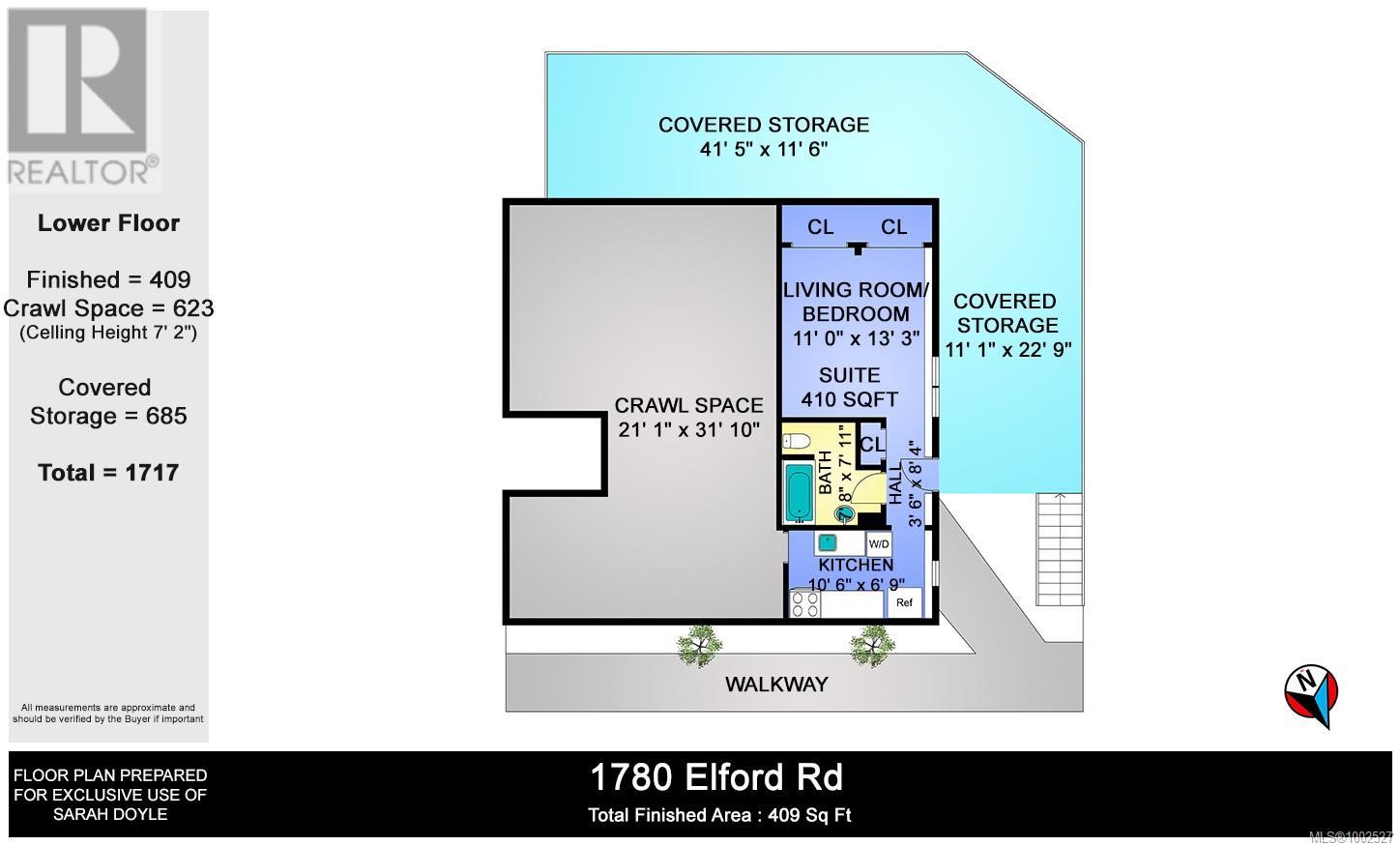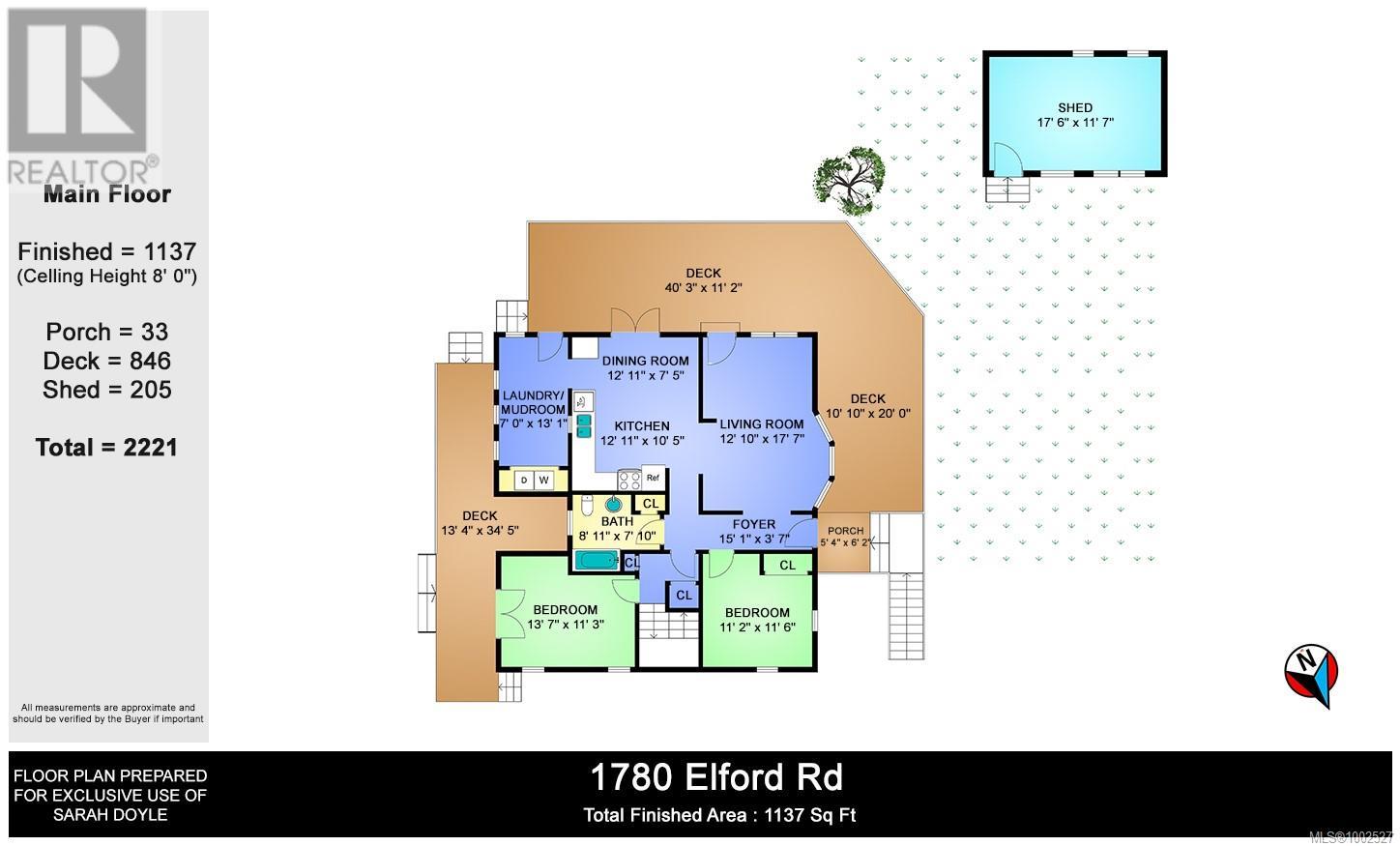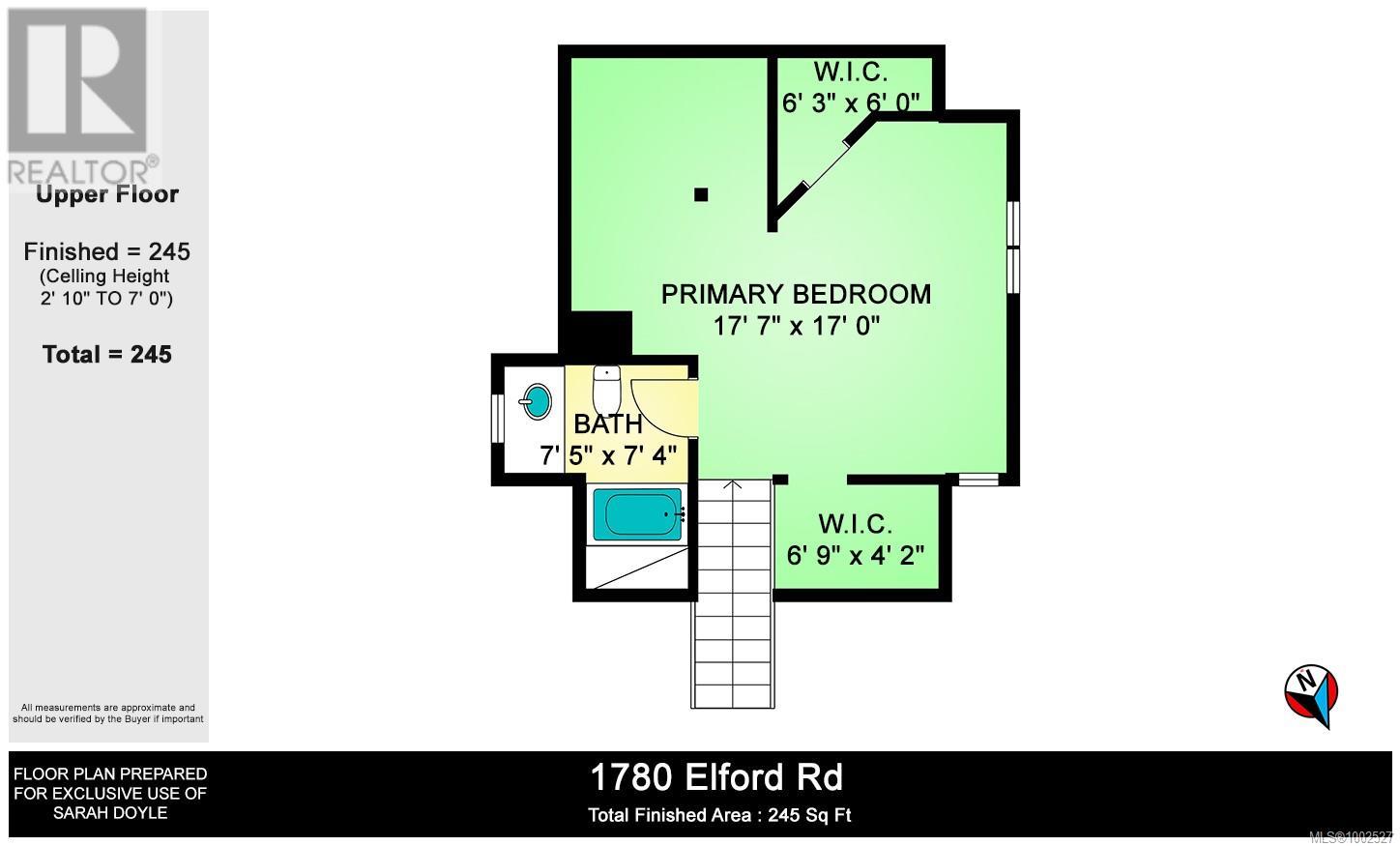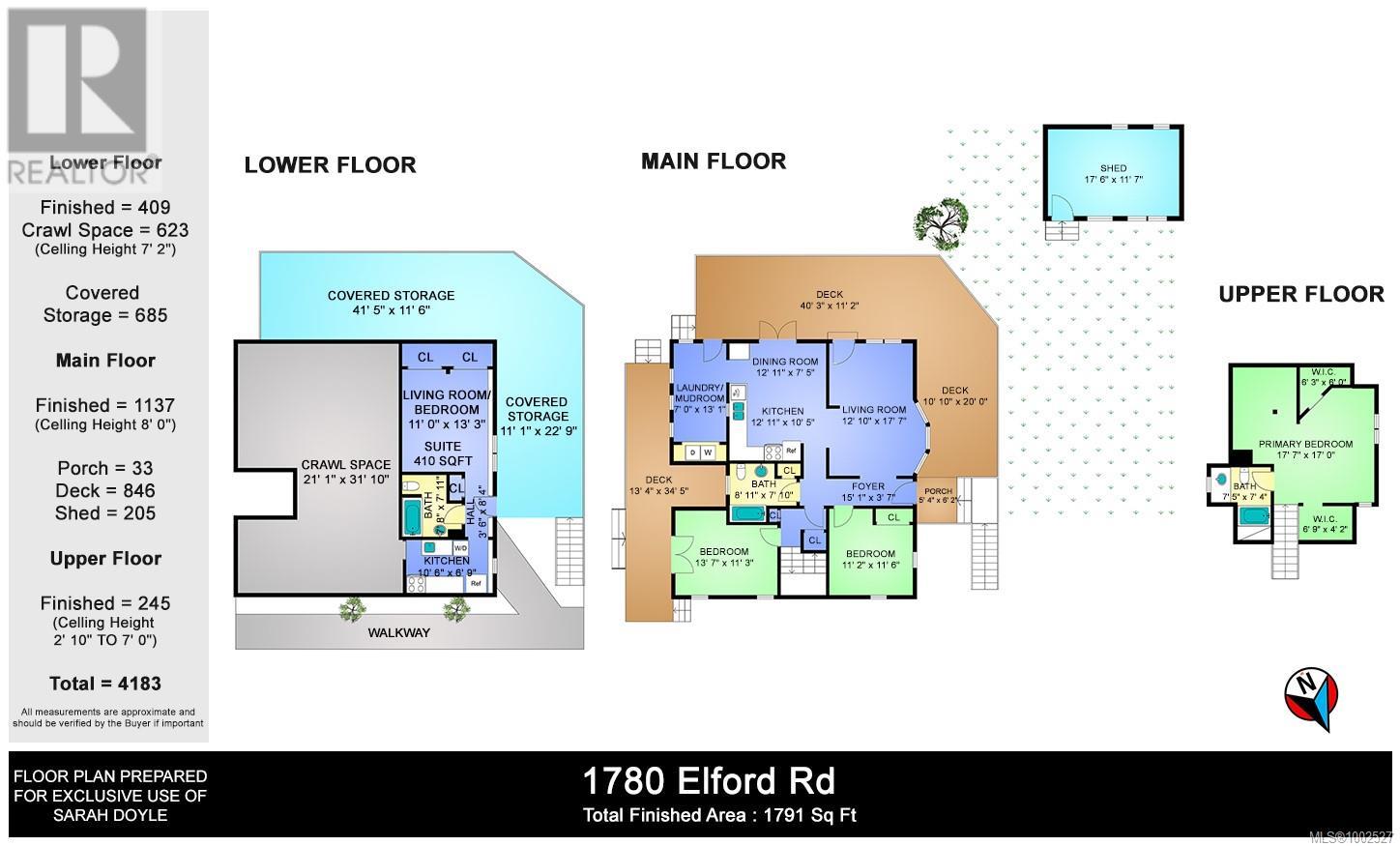4 Bedroom
3 Bathroom
4,009 ft2
Other
Fireplace
Fully Air Conditioned
Forced Air, Heat Pump
$849,000
Discover the charm of this beautifully maintained 1930s heritage home, set on a private half-acre lot just a short walk from Shawnigan Lake Village. The main floor features two spacious bedrooms, a four-piece bathroom, and an open-concept kitchen, living, and dining/flex area that creates a welcoming atmosphere for everyday living or entertaining. Upstairs, a versatile loft offers the option of a primary suite with its own cozy four-piece ensuite. The lower level includes a fully self-contained studio suite, ideal for extended family, guests, or generating rental income. Step outside to enjoy the stunning tiered gardens that provide year-round color and privacy, or relax and entertain on the expansive wrap around deck overlooking the yard and forest. A large detached workshop adds valuable space for hobbies, storage, or creative pursuits. This charming home is waiting for the right person to bring it back to life with just a few tweaks! Blending heritage character with modern comfort, this unique property is an exceptional retreat for families, artists, or anyone seeking a peaceful lifestyle with added income potential—schedule your private viewing today! (id:46156)
Property Details
|
MLS® Number
|
1002527 |
|
Property Type
|
Single Family |
|
Neigbourhood
|
Shawnigan |
|
Features
|
Central Location, Hillside, Southern Exposure, Wooded Area, Irregular Lot Size, Other |
|
Parking Space Total
|
3 |
|
Structure
|
Shed, Workshop |
Building
|
Bathroom Total
|
3 |
|
Bedrooms Total
|
4 |
|
Architectural Style
|
Other |
|
Constructed Date
|
1930 |
|
Cooling Type
|
Fully Air Conditioned |
|
Fireplace Present
|
Yes |
|
Fireplace Total
|
1 |
|
Heating Type
|
Forced Air, Heat Pump |
|
Size Interior
|
4,009 Ft2 |
|
Total Finished Area
|
1788 Sqft |
|
Type
|
House |
Parking
Land
|
Access Type
|
Road Access |
|
Acreage
|
No |
|
Size Irregular
|
0.5 |
|
Size Total
|
0.5 Ac |
|
Size Total Text
|
0.5 Ac |
|
Zoning Type
|
Residential |
Rooms
| Level |
Type |
Length |
Width |
Dimensions |
|
Second Level |
Ensuite |
|
|
4-Piece |
|
Second Level |
Primary Bedroom |
|
|
17'7 x 17'0 |
|
Lower Level |
Storage |
|
|
41'5 x 11'6 |
|
Lower Level |
Storage |
|
|
11'1 x 22'9 |
|
Lower Level |
Kitchen |
|
|
10'6 x 6'9 |
|
Lower Level |
Bathroom |
|
|
7'8 x 7'11 |
|
Lower Level |
Bedroom |
|
|
11'0 x 13'3 |
|
Main Level |
Porch |
|
|
5'4 x 6'2 |
|
Main Level |
Bathroom |
|
|
4-Piece |
|
Main Level |
Bedroom |
|
|
11'2 x 11'6 |
|
Main Level |
Bedroom |
|
|
13'7 x 11'3 |
|
Main Level |
Laundry Room |
|
|
7'0 x 13'1 |
|
Main Level |
Kitchen |
|
|
12'11 x 10'5 |
|
Main Level |
Entrance |
|
|
15'1 x 3'7 |
|
Main Level |
Dining Room |
|
|
12'11 x 7'5 |
|
Main Level |
Living Room |
|
|
12'10 x 17'7 |
|
Other |
Workshop |
|
|
17'6 x 11'7 |
https://www.realtor.ca/real-estate/28578481/1780-elford-rd-shawnigan-lake-shawnigan


