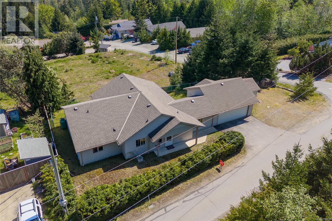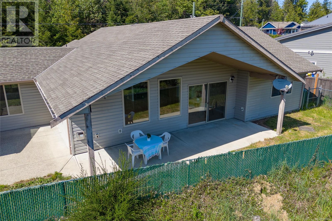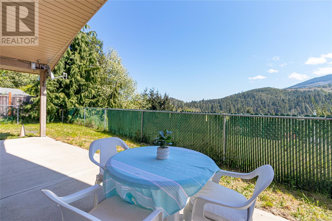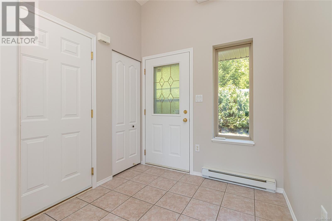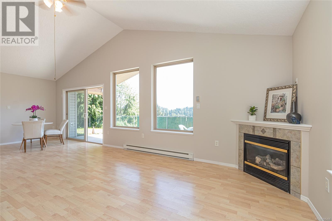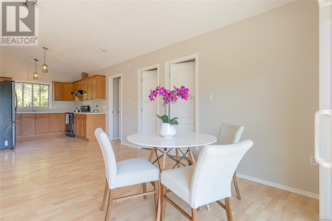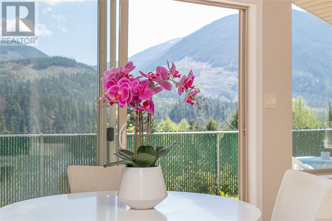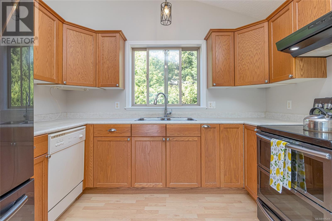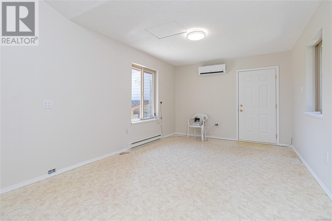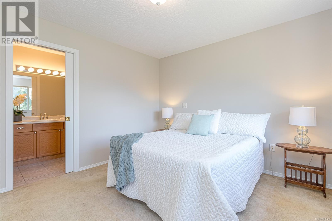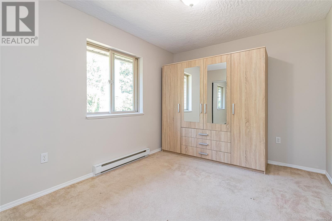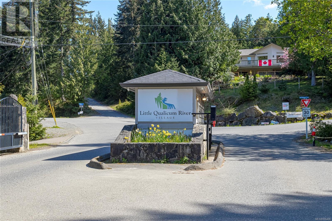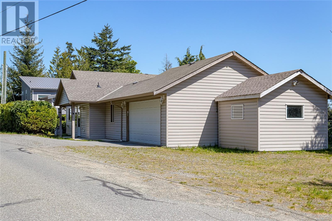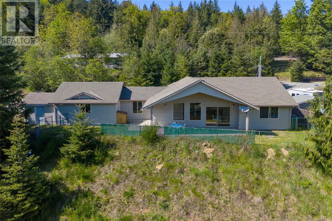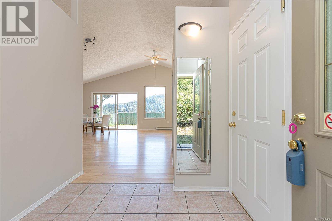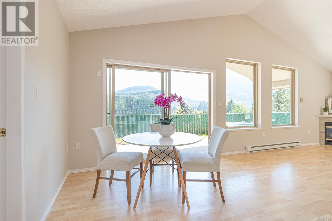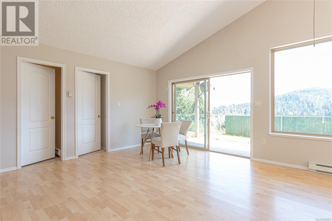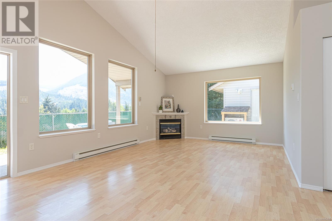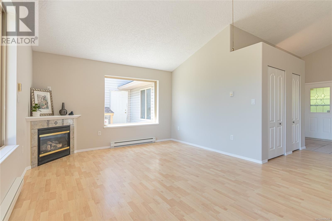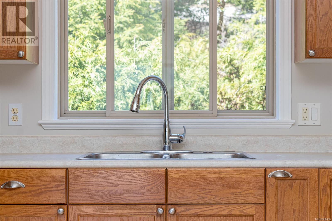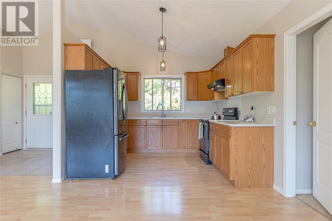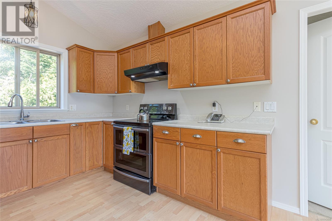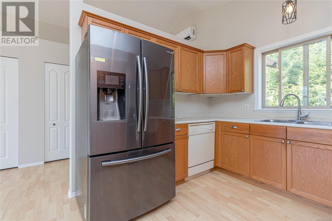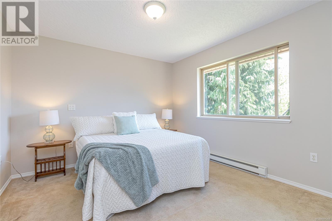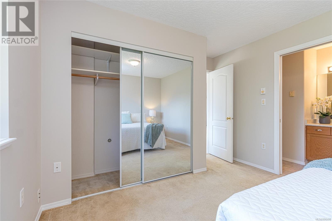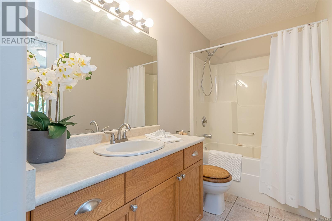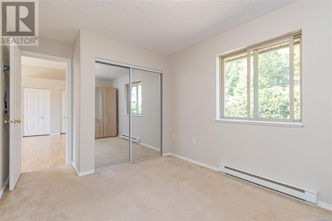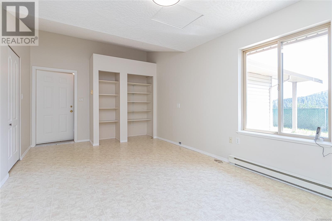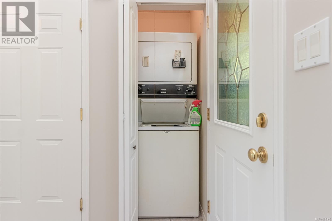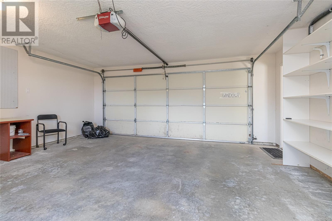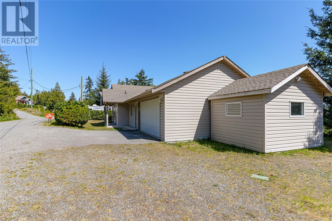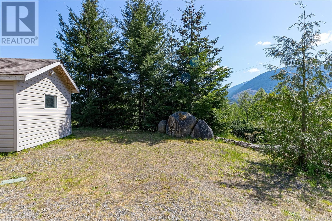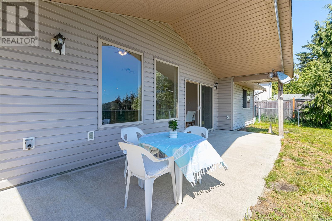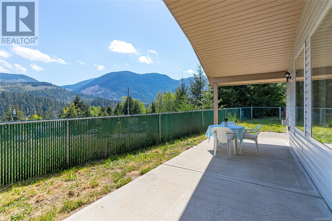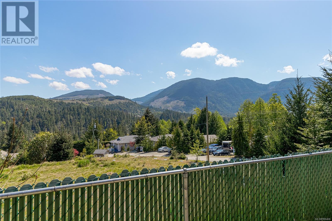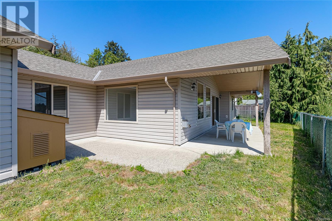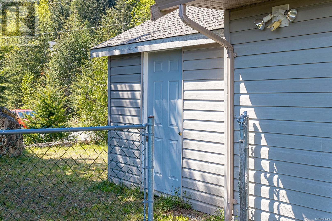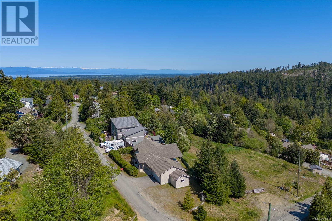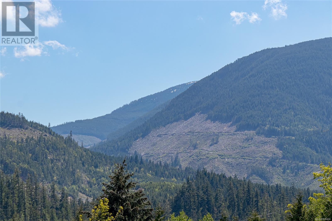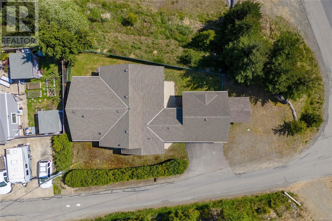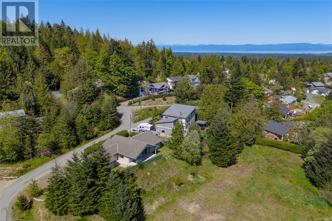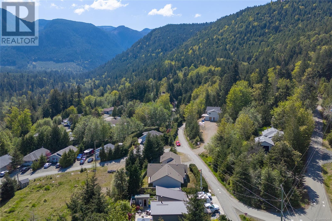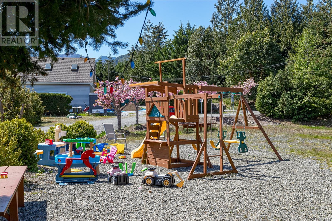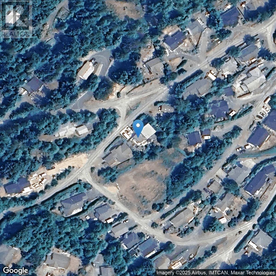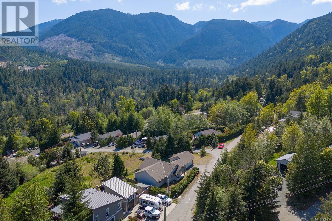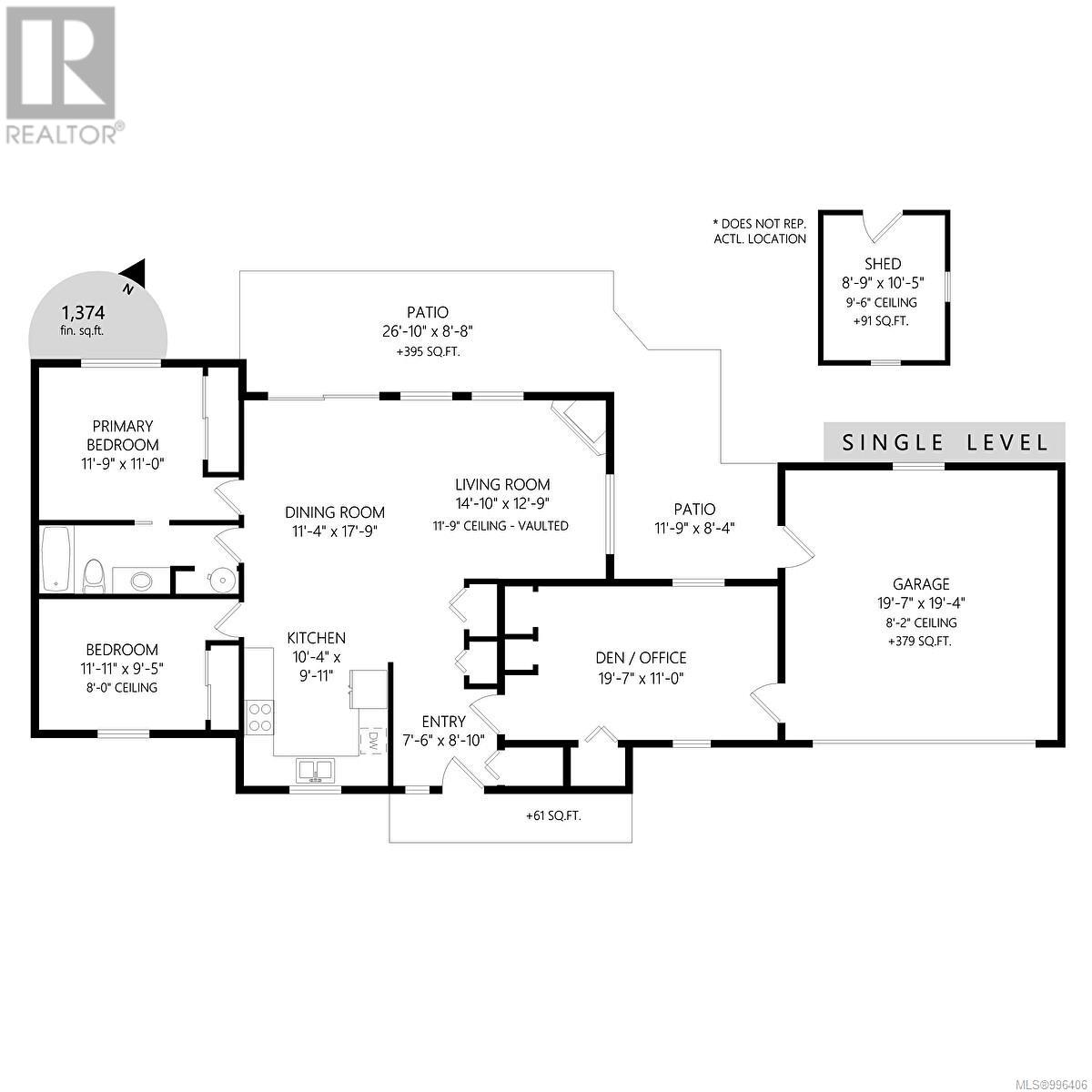2 Bedroom
1 Bathroom
1,374 ft2
Fireplace
Air Conditioned
Baseboard Heaters, Heat Pump
$525,000Maintenance,
$210 Monthly
Charming Rancher with Mountain Views in Little Qualicum River Village. Welcome to this light-filled, 2-bedroom plus den/office, 1-bathroom rancher nestled in the gated community of Little Qualicum River Village. Perfect for first time buyers or retirees, 1,374 square feet of thoughtfully designed living space, this home features an open-concept layout ideal for relaxed living and entertaining. Step through patio doors off the dining area to take in stunning panoramic mountain views that transform with each season. Stay comfortable year-round with a high efficient heat pump for heating and cooling. Additional highlights include a single-car garage, RV parking/Boat, and a private, fully fenced south facing low-maintenance back yard—perfect for those seeking a lock-and-leave lifestyle. Nature lovers will appreciate the proximity to scenic trails, the river, and the breathtaking Little Qualicum River Falls, all just moments from your doorstep. Don't miss this opportunity to live surrounded by nature yet just a short 20-minute drive to downtown Qualicum beach, with all the amenities it has to offer. (id:46156)
Property Details
|
MLS® Number
|
996406 |
|
Property Type
|
Single Family |
|
Neigbourhood
|
Little Qualicum River Village |
|
Community Features
|
Pets Allowed, Family Oriented |
|
Features
|
Other, Gated Community |
|
Parking Space Total
|
2 |
|
Structure
|
Shed |
|
View Type
|
Mountain View |
Building
|
Bathroom Total
|
1 |
|
Bedrooms Total
|
2 |
|
Constructed Date
|
2002 |
|
Cooling Type
|
Air Conditioned |
|
Fireplace Present
|
Yes |
|
Fireplace Total
|
1 |
|
Heating Type
|
Baseboard Heaters, Heat Pump |
|
Size Interior
|
1,374 Ft2 |
|
Total Finished Area
|
1374 Sqft |
|
Type
|
House |
Land
|
Acreage
|
No |
|
Size Irregular
|
7841 |
|
Size Total
|
7841 Sqft |
|
Size Total Text
|
7841 Sqft |
|
Zoning Type
|
Residential |
Rooms
| Level |
Type |
Length |
Width |
Dimensions |
|
Main Level |
Bathroom |
|
|
4-Piece |
|
Main Level |
Bedroom |
|
|
11'11 x 9'5 |
|
Main Level |
Primary Bedroom |
|
11 ft |
Measurements not available x 11 ft |
|
Main Level |
Den |
|
11 ft |
Measurements not available x 11 ft |
|
Main Level |
Living Room |
|
|
14'10 x 12'9 |
|
Main Level |
Dining Room |
|
|
11'4 x 17'9 |
|
Main Level |
Kitchen |
|
|
10'4 x 9'11 |
|
Main Level |
Entrance |
|
|
7'6 x 8'10 |
https://www.realtor.ca/real-estate/28258684/1782-martini-way-qualicum-beach-little-qualicum-river-village


