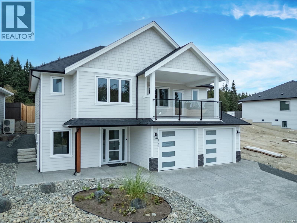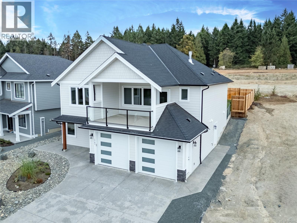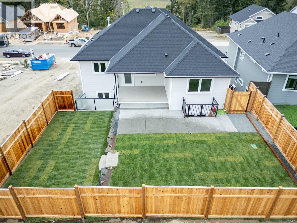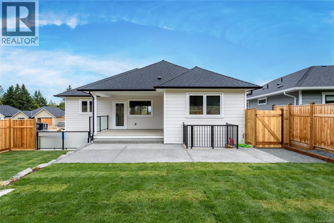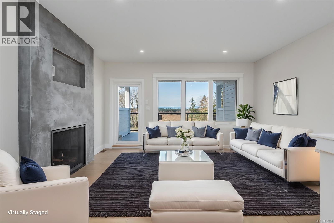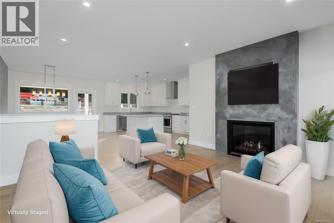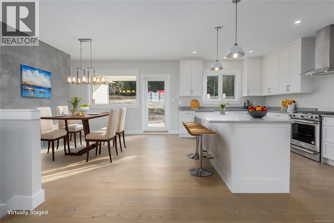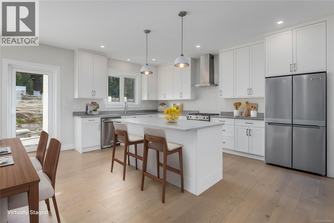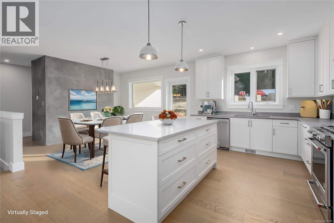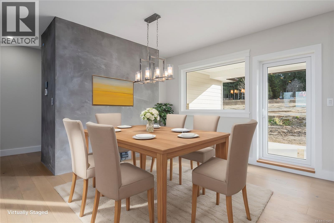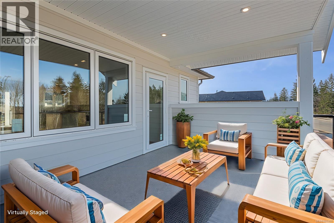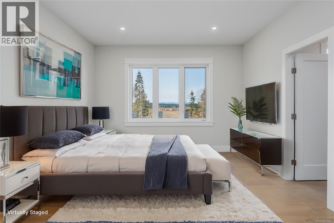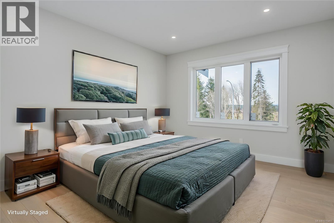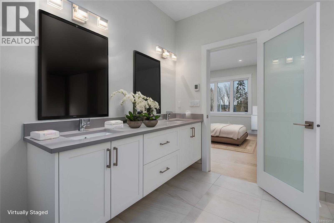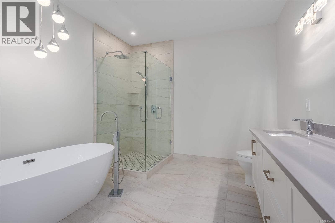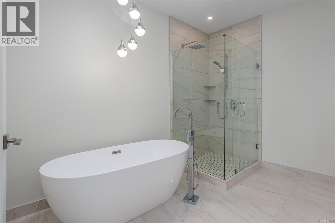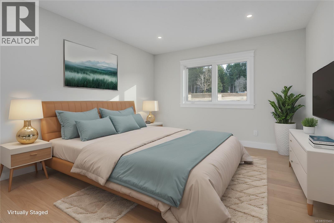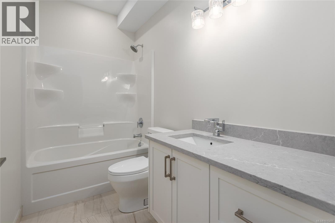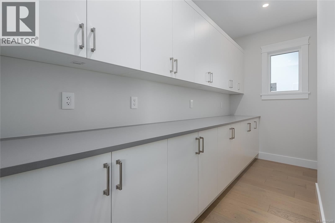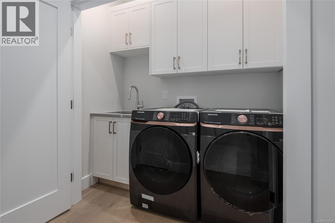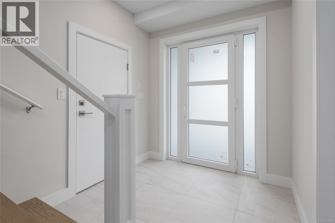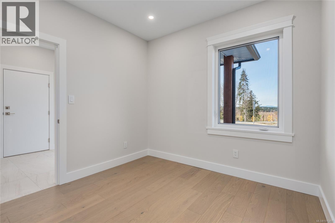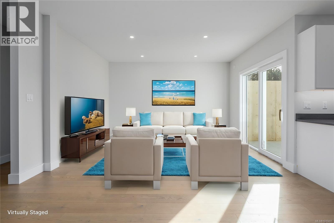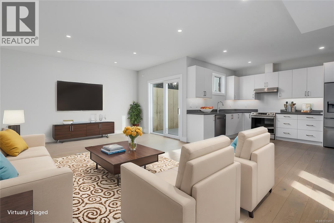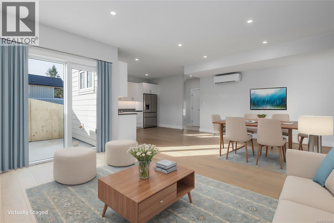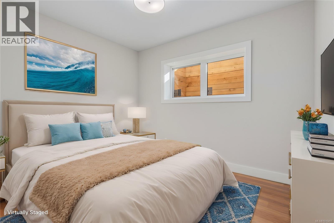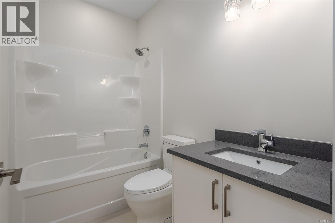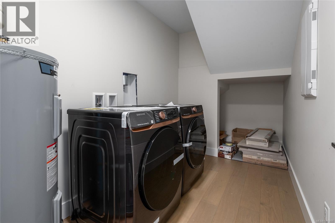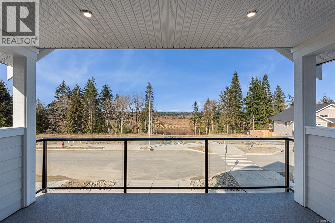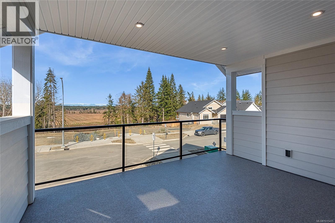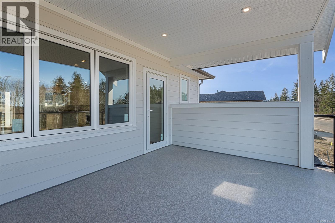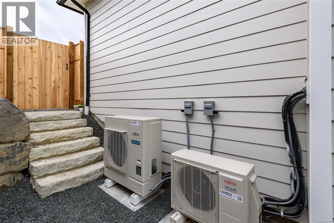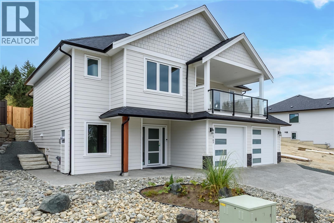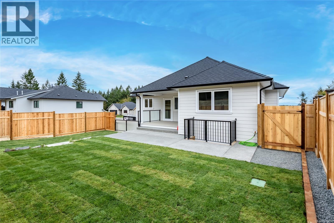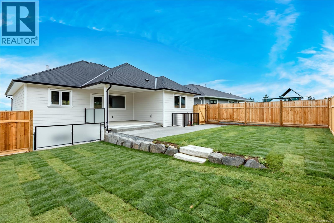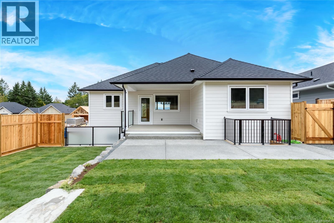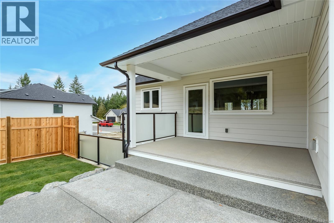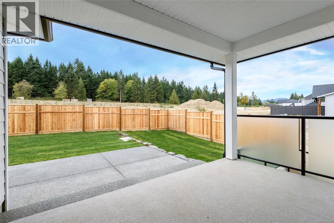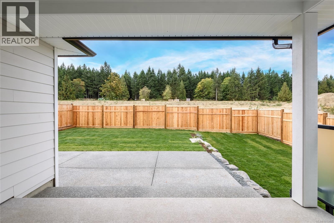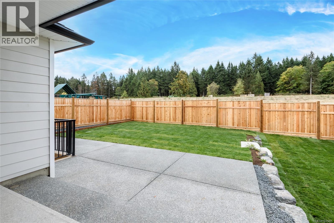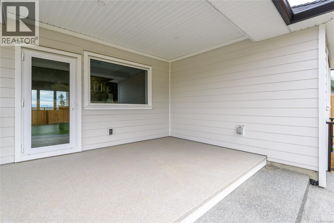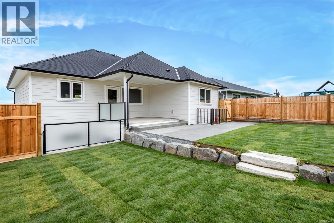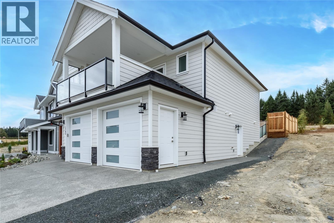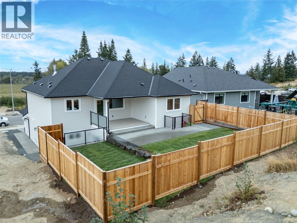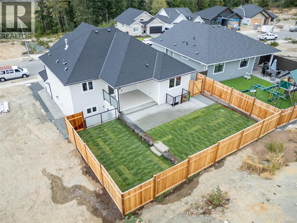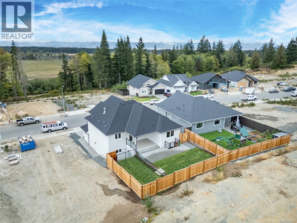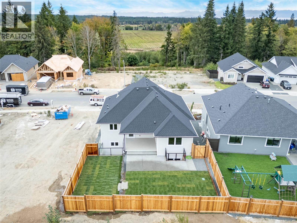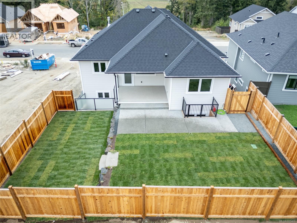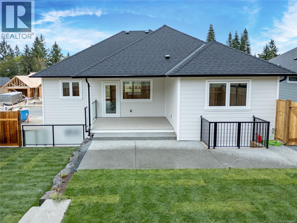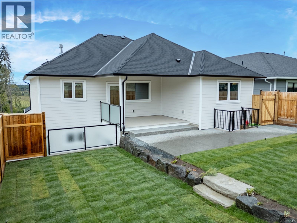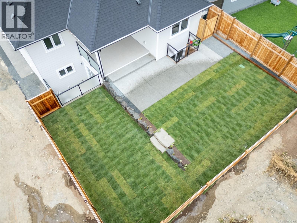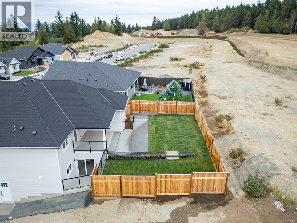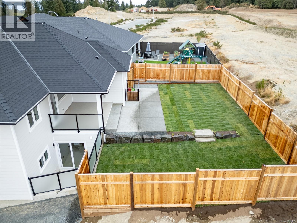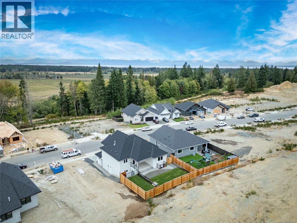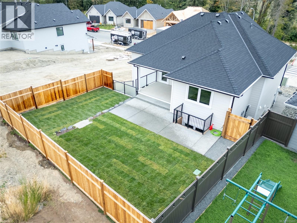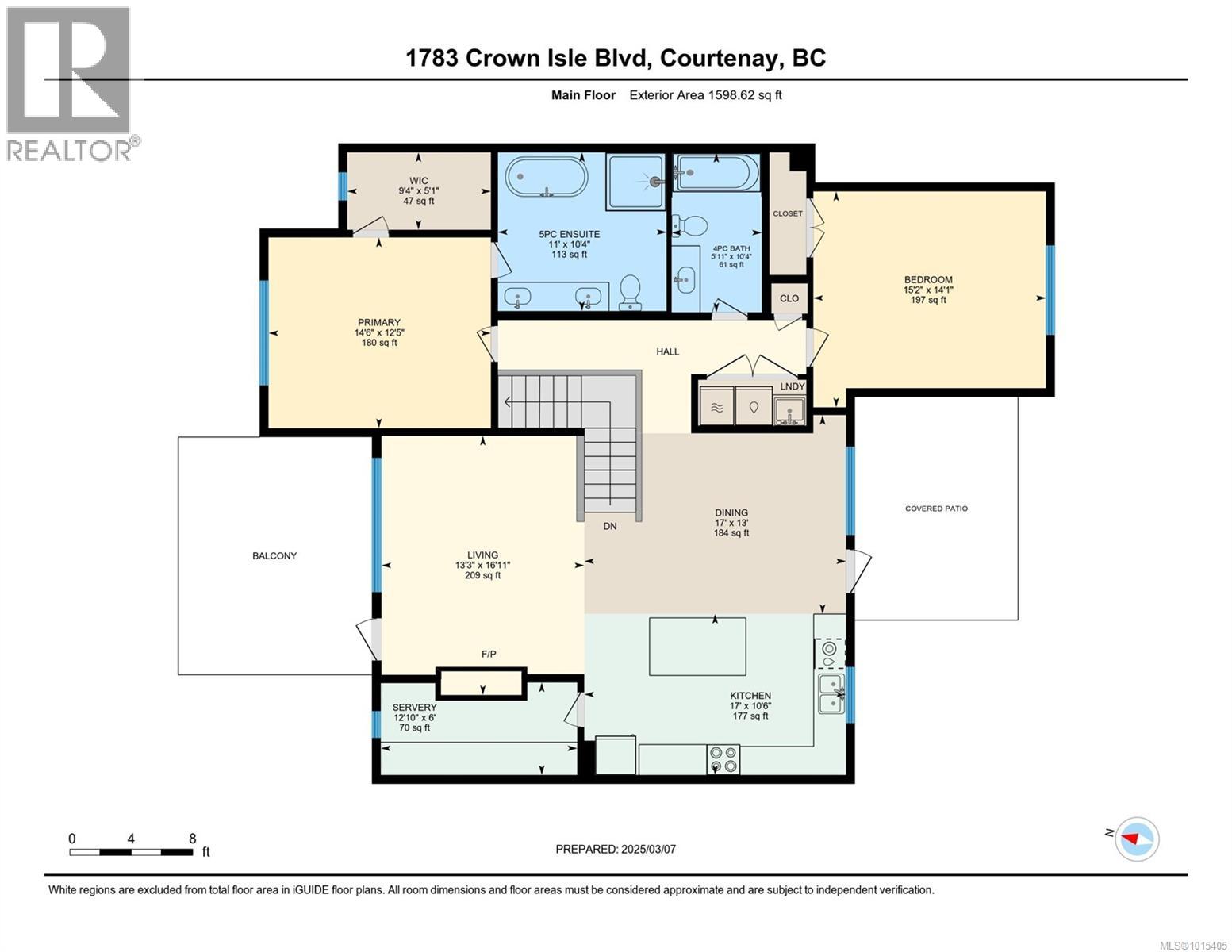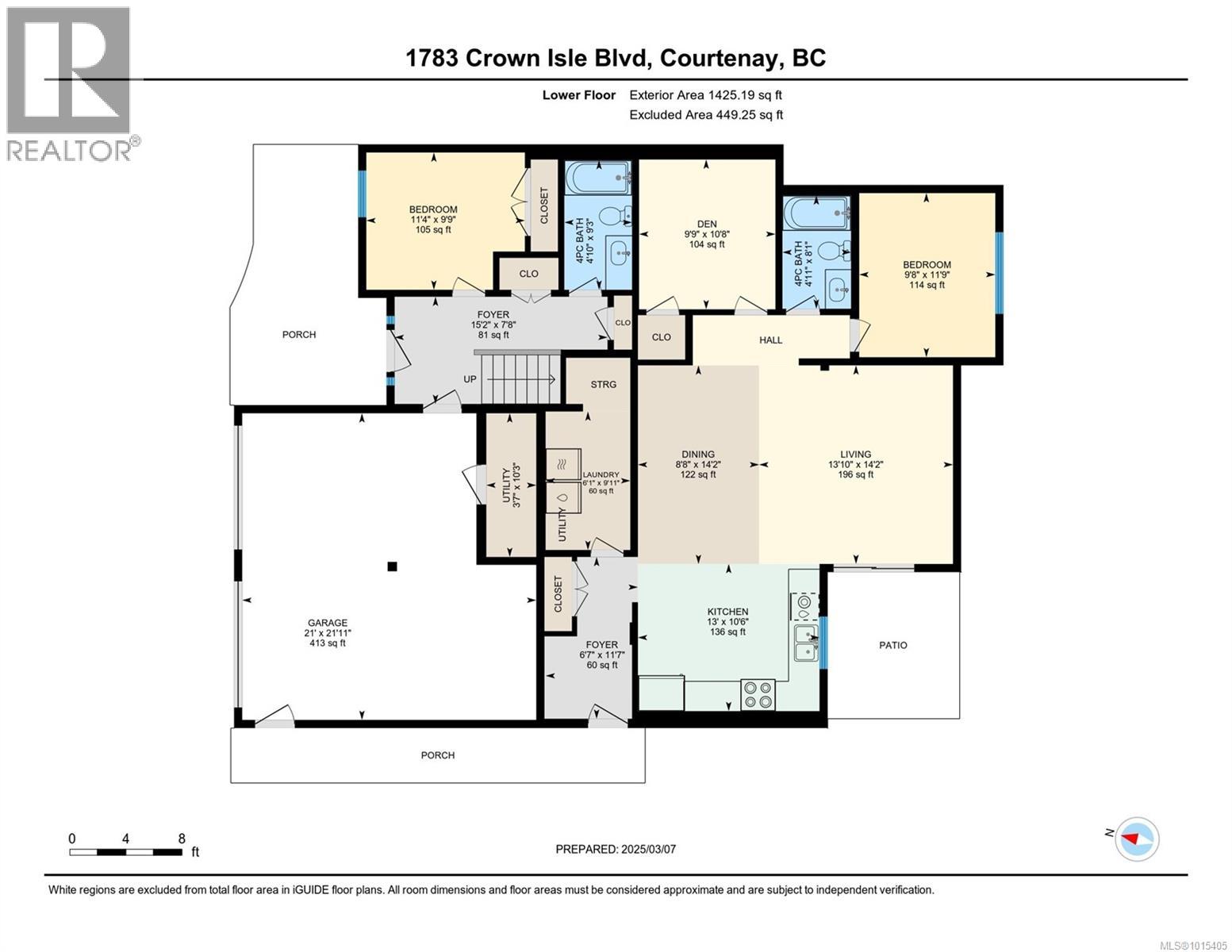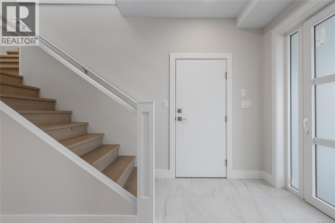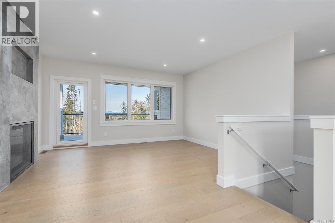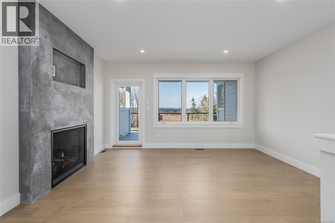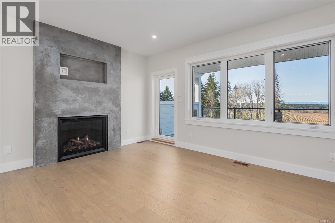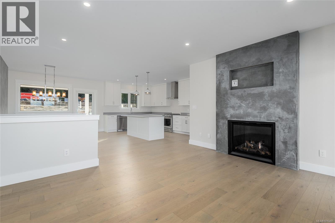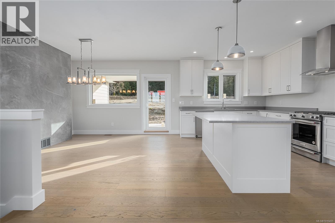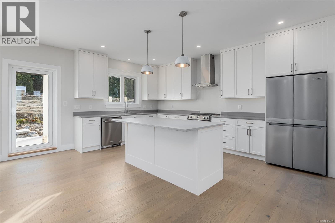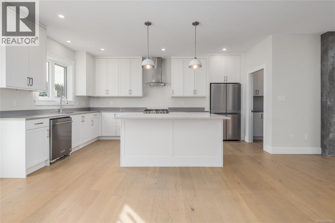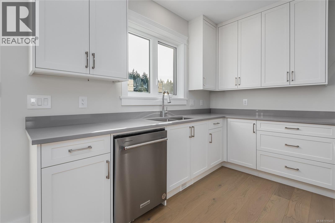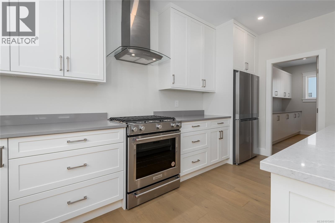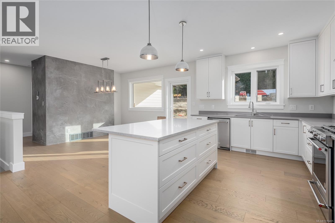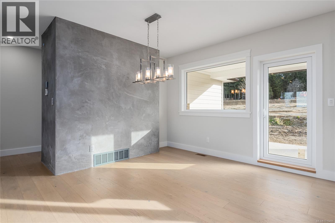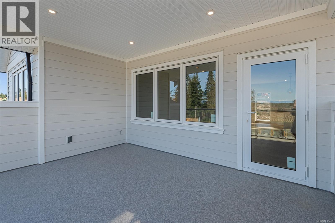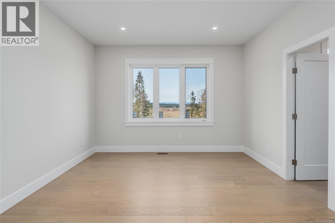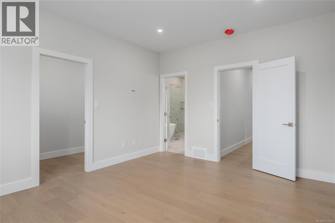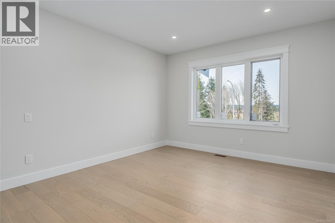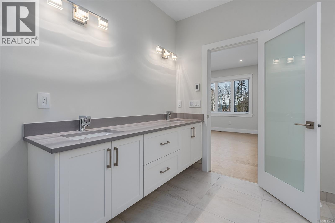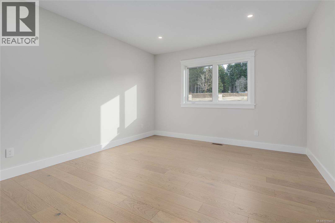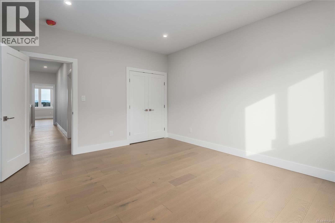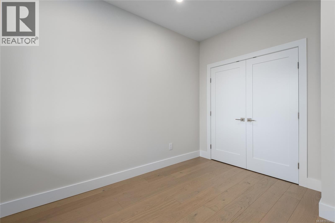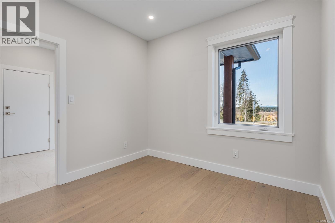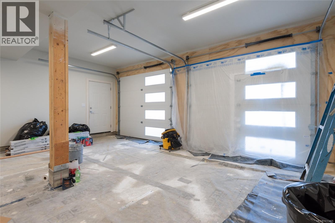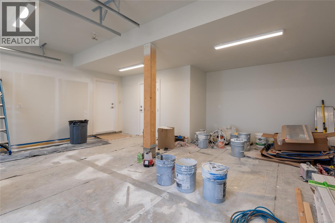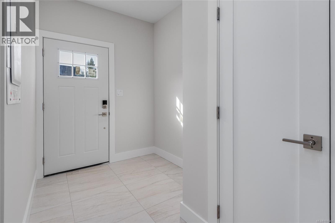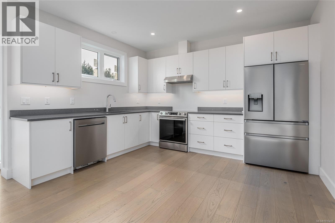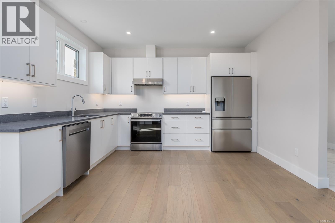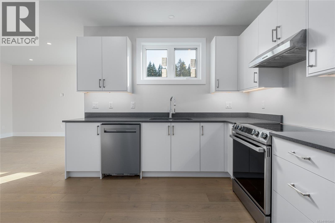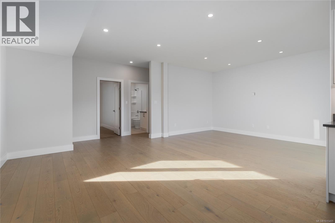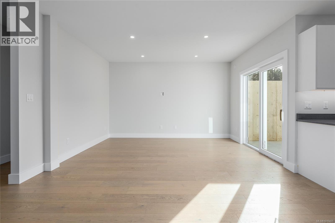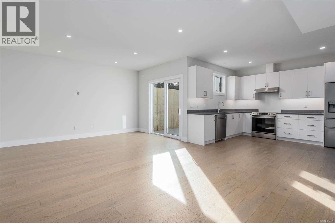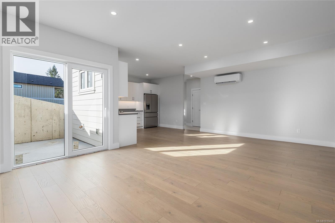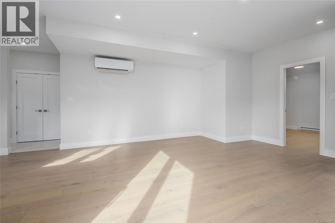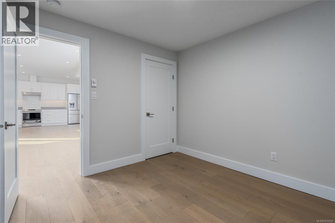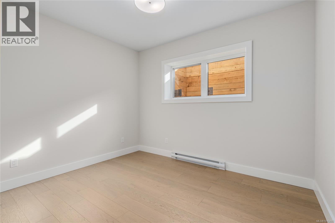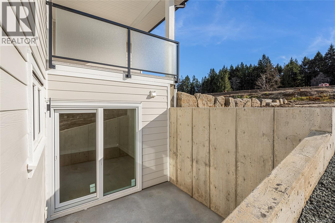4 Bedroom
4 Bathroom
3,436 ft2
Fireplace
Fully Air Conditioned
Baseboard Heaters, Forced Air, Heat Pump
$1,275,000
Discover your dream residence in The Rise, a premier subdivision along Courtenay’s Crown Isle Boulevard. Crafted by BP2 Construction, this exquisite West Coast contemporary home offering 3,436 sqft of home, 413 sqft large double garage & 3,023 sq ft West Coast-style residence spans two levels—perfectly suited for multigenerational harmony or generating income via the one-bedroom legal suite with den. The principal residence offers two bedrooms and two bathrooms upstairs, complemented by one bathroom and versatile bedroom or bonus space below. An open-concept layout unites the kitchen, dining, and living areas, bathed in natural light from expansive windows. The gourmet kitchen captivates with a generous island, a discreet walk-in butler’s pantry for effortless organization, and a premium KitchenAid appliance suite. Gather by the gas fireplace adorned in custom micro-cement parging, or step onto the covered decks—the rear with a built-in barbecue connection, the front ideal for savoring morning coffee amid serene berry farm vistas. The primary bedroom retreat features a luxurious five-piece spa-inspired ensuite: dual vanities, quartz surfaces, an oversized soaker tub, heated ceramic floors, and a spacious walk-in closet. The lower-level suite includes one bedroom, one den, one bathroom, a sleek kitchen with stainless-steel Hisense appliances, separate metering, a mini-split system, and a private patio. Each level boasts dedicated HVAC system and dedicated laundry facilities with coordinated Samsung front-loading steam washers and vented dryers in elegant black and rose finishes. Enjoy a low-maintenance front yard and newly landscaped and fenced rear yard. Certified under the Low Carbon Step Code, this home marries sustainability with sophistication. A comprehensive new home warranty provides peace of mind. Nestled near esteemed schools, fine dining, championship golf, scenic trails, and pristine beaches. Elevate your lifestyle—make it yours. (id:46156)
Property Details
|
MLS® Number
|
1015405 |
|
Property Type
|
Single Family |
|
Neigbourhood
|
Crown Isle |
|
Features
|
Central Location, Other |
|
Parking Space Total
|
4 |
|
Plan
|
Epp111147 |
Building
|
Bathroom Total
|
4 |
|
Bedrooms Total
|
4 |
|
Constructed Date
|
2025 |
|
Cooling Type
|
Fully Air Conditioned |
|
Fireplace Present
|
Yes |
|
Fireplace Total
|
1 |
|
Heating Fuel
|
Electric, Other |
|
Heating Type
|
Baseboard Heaters, Forced Air, Heat Pump |
|
Size Interior
|
3,436 Ft2 |
|
Total Finished Area
|
3023 Sqft |
|
Type
|
House |
Land
|
Access Type
|
Road Access |
|
Acreage
|
No |
|
Size Irregular
|
5663 |
|
Size Total
|
5663 Sqft |
|
Size Total Text
|
5663 Sqft |
|
Zoning Description
|
Cd-1a |
|
Zoning Type
|
Residential |
Rooms
| Level |
Type |
Length |
Width |
Dimensions |
|
Lower Level |
Utility Room |
|
|
10'3 x 3'7 |
|
Lower Level |
Entrance |
|
|
7'8 x 15'2 |
|
Lower Level |
Laundry Room |
|
|
9'11 x 6'1 |
|
Lower Level |
Living Room |
|
|
14'2 x 13'10 |
|
Lower Level |
Dining Room |
|
|
14'2 x 8'8 |
|
Lower Level |
Kitchen |
|
13 ft |
Measurements not available x 13 ft |
|
Lower Level |
Bathroom |
|
|
8'1 x 4'11 |
|
Lower Level |
Den |
|
|
10'8 x 9'9 |
|
Lower Level |
Bedroom |
|
|
11'9 x 9'8 |
|
Lower Level |
Entrance |
|
|
11'7 x 6'7 |
|
Lower Level |
Bathroom |
|
|
9'3 x 4'10 |
|
Lower Level |
Bedroom |
|
|
9'9 x 11'4 |
|
Main Level |
Laundry Room |
|
|
7'2 x 6'6 |
|
Main Level |
Pantry |
6 ft |
|
6 ft x Measurements not available |
|
Main Level |
Living Room |
|
|
16'11 x 13'3 |
|
Main Level |
Dining Room |
|
|
13' x 17' |
|
Main Level |
Kitchen |
|
17 ft |
Measurements not available x 17 ft |
|
Main Level |
Bedroom |
|
|
14'1 x 15'2 |
|
Main Level |
Primary Bedroom |
|
|
12'5 x 14'6 |
|
Main Level |
Ensuite |
|
11 ft |
Measurements not available x 11 ft |
|
Main Level |
Bathroom |
|
|
10'4 x 5'11 |
https://www.realtor.ca/real-estate/28935747/1783-crown-isle-blvd-courtenay-crown-isle


