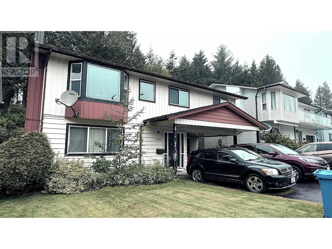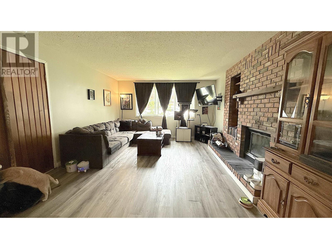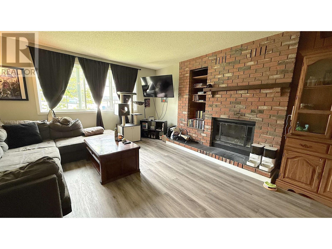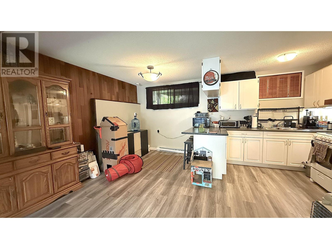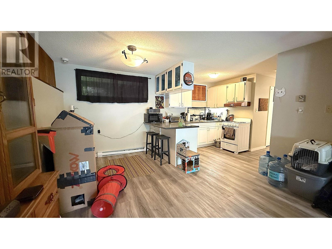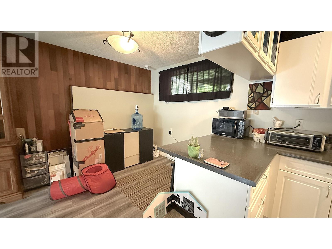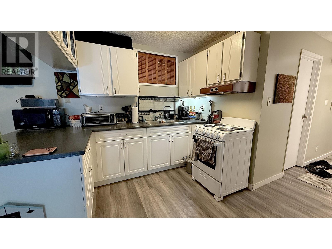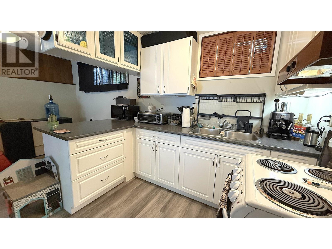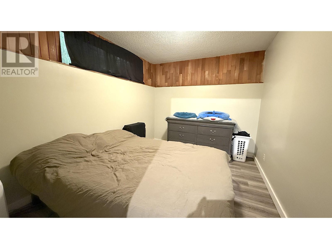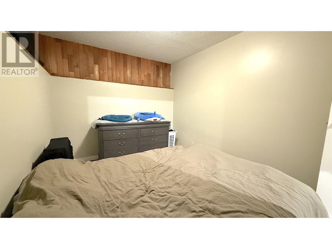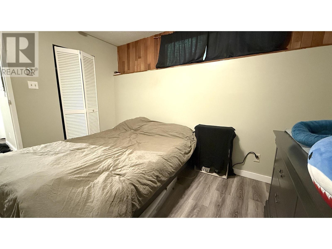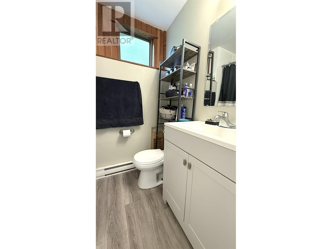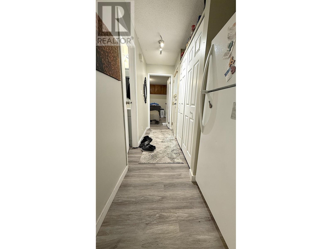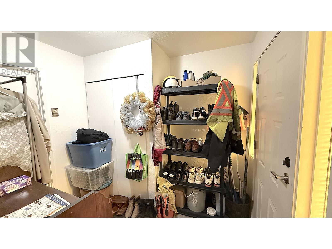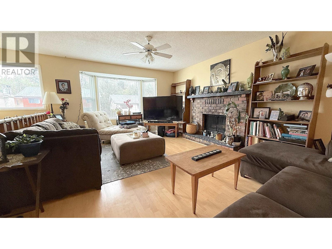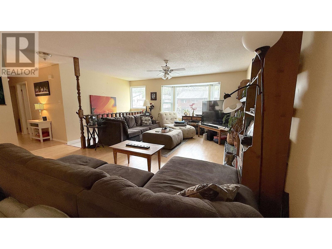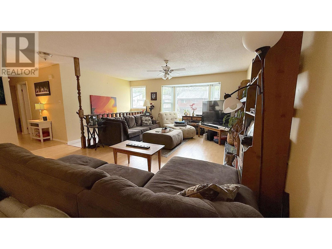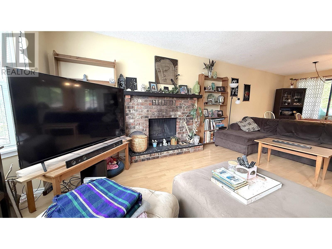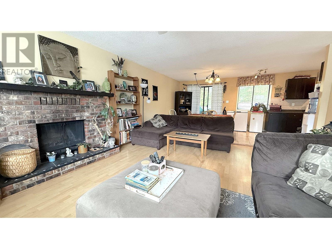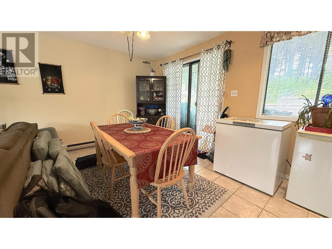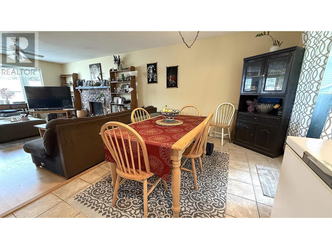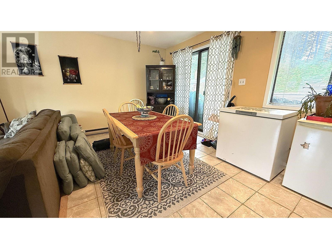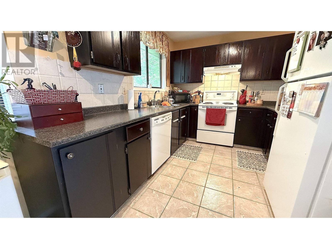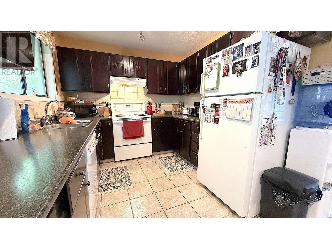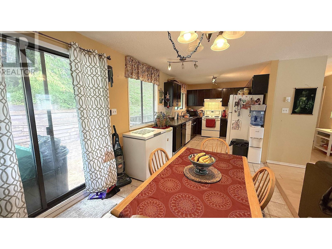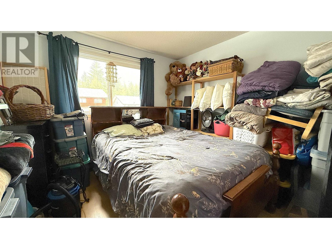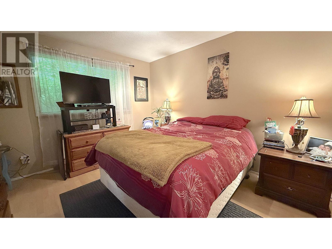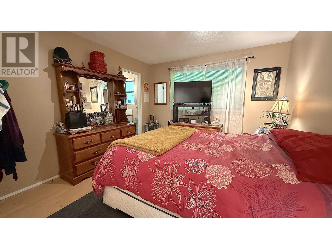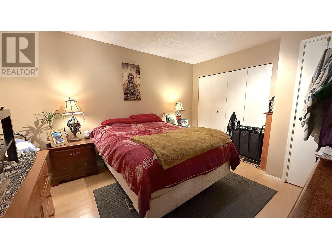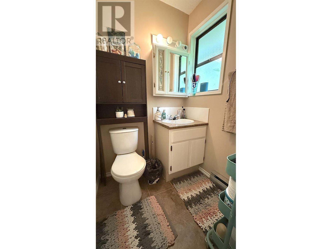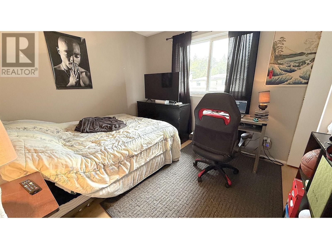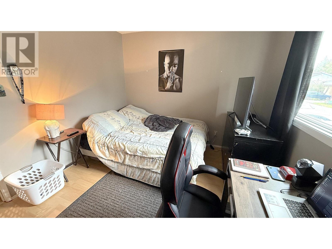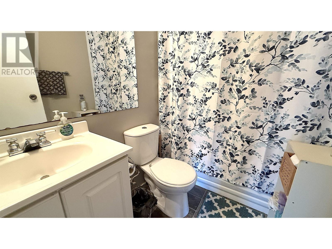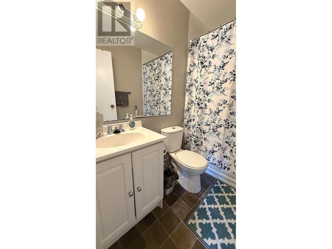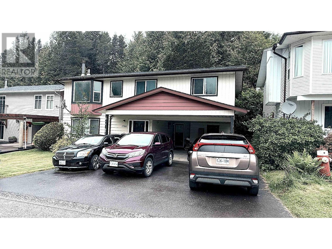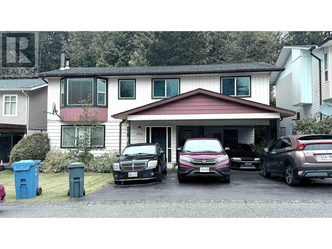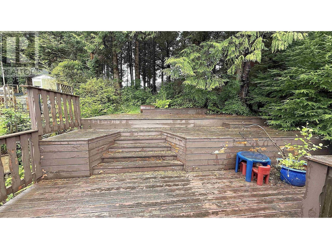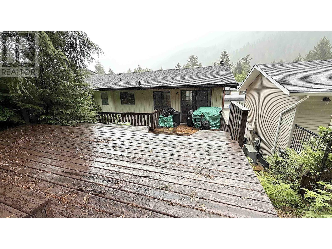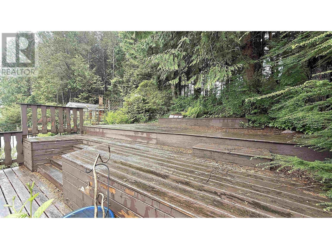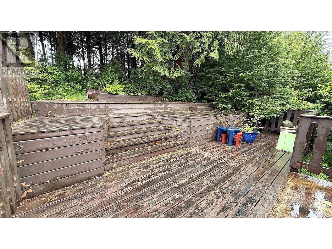4 Bedroom
3 Bathroom
2,179 ft2
Fireplace
Baseboard Heaters
$559,000
This comfortable 4-bedroom family home is conveniently located close to both Pineridge Elementary School and the hospital. You'll enjoy excellent off-street parking for up to five vehicles at the front of the property, and the backyard offers a private, terraced sundeck which backs onto a greenbelt. Inside, the main floor has an open-concept floor plan allowing natural light to flood the home from different angles. The income-producing 1-bedroom suite on the lower floor is a great addition. Who doesn't love a mortgage helper. Other notable upgrades include two renovated bathrooms, some newer vinyl windows, and newer flooring. Parking, privacy, and a great location ... this home has it all! (id:46156)
Property Details
|
MLS® Number
|
R3013365 |
|
Property Type
|
Single Family |
|
View Type
|
Mountain View |
Building
|
Bathroom Total
|
3 |
|
Bedrooms Total
|
4 |
|
Appliances
|
Washer, Dryer, Refrigerator, Stove, Dishwasher |
|
Basement Development
|
Finished |
|
Basement Type
|
N/a (finished) |
|
Constructed Date
|
1979 |
|
Construction Style Attachment
|
Detached |
|
Exterior Finish
|
Aluminum Siding |
|
Fireplace Present
|
Yes |
|
Fireplace Total
|
2 |
|
Foundation Type
|
Concrete Perimeter |
|
Heating Fuel
|
Electric |
|
Heating Type
|
Baseboard Heaters |
|
Roof Material
|
Asphalt Shingle |
|
Roof Style
|
Conventional |
|
Stories Total
|
2 |
|
Size Interior
|
2,179 Ft2 |
|
Total Finished Area
|
2179 Sqft |
|
Type
|
House |
|
Utility Water
|
Municipal Water |
Parking
Land
|
Acreage
|
No |
|
Size Irregular
|
5000 |
|
Size Total
|
5000 Sqft |
|
Size Total Text
|
5000 Sqft |
Rooms
| Level |
Type |
Length |
Width |
Dimensions |
|
Lower Level |
Living Room |
13 ft |
12 ft ,6 in |
13 ft x 12 ft ,6 in |
|
Lower Level |
Kitchen |
8 ft ,6 in |
7 ft ,6 in |
8 ft ,6 in x 7 ft ,6 in |
|
Lower Level |
Eating Area |
11 ft |
7 ft |
11 ft x 7 ft |
|
Lower Level |
Bedroom 4 |
12 ft ,7 in |
8 ft ,9 in |
12 ft ,7 in x 8 ft ,9 in |
|
Lower Level |
Laundry Room |
10 ft |
5 ft |
10 ft x 5 ft |
|
Lower Level |
Storage |
11 ft |
3 ft |
11 ft x 3 ft |
|
Main Level |
Foyer |
8 ft ,6 in |
4 ft ,1 in |
8 ft ,6 in x 4 ft ,1 in |
|
Main Level |
Living Room |
15 ft ,4 in |
13 ft ,6 in |
15 ft ,4 in x 13 ft ,6 in |
|
Main Level |
Kitchen |
12 ft |
8 ft ,6 in |
12 ft x 8 ft ,6 in |
|
Main Level |
Eating Area |
13 ft |
8 ft ,6 in |
13 ft x 8 ft ,6 in |
|
Main Level |
Primary Bedroom |
13 ft ,7 in |
11 ft |
13 ft ,7 in x 11 ft |
|
Main Level |
Bedroom 2 |
10 ft |
10 ft |
10 ft x 10 ft |
|
Main Level |
Bedroom 3 |
11 ft |
10 ft |
11 ft x 10 ft |
https://www.realtor.ca/real-estate/28442146/1796-1798-sloan-avenue-prince-rupert


