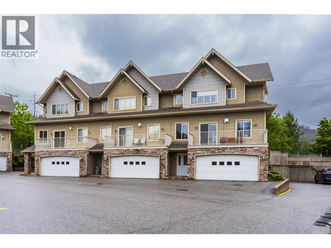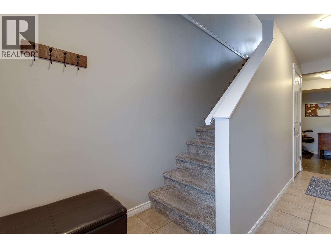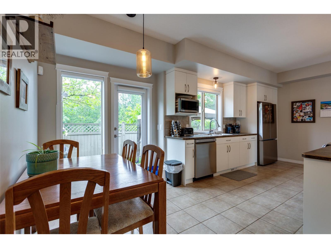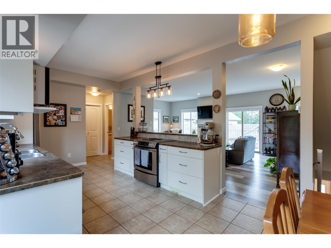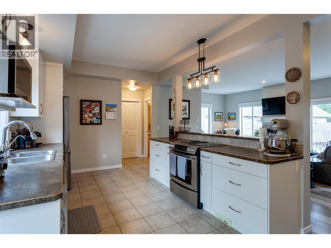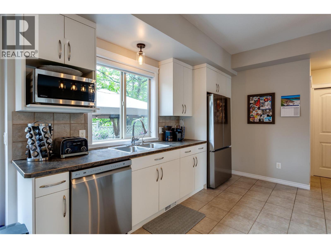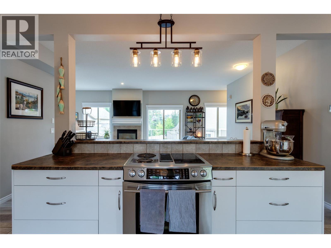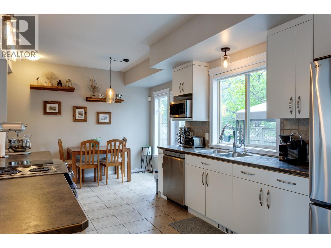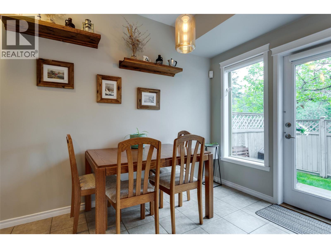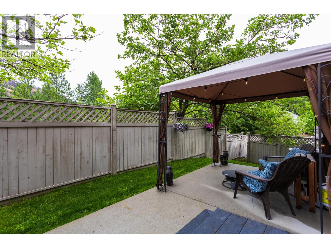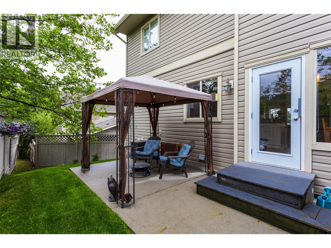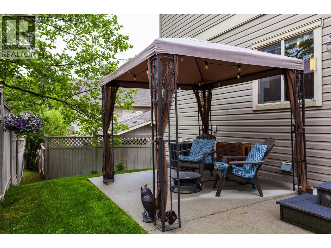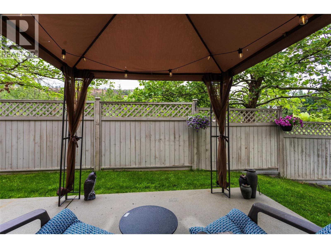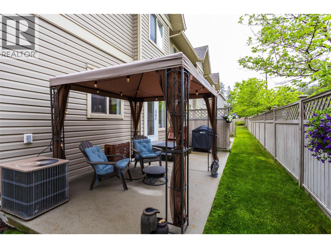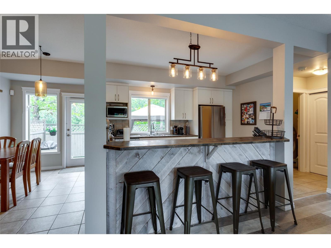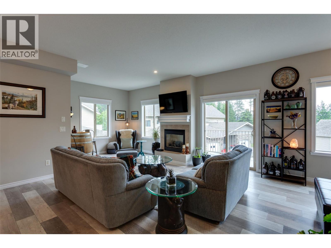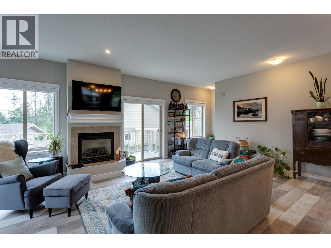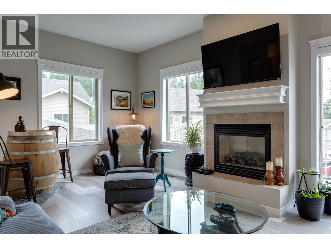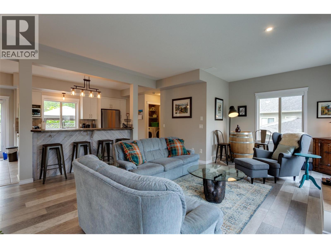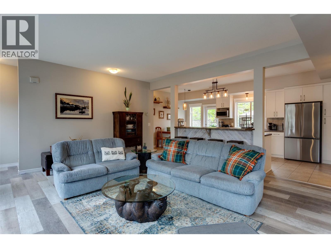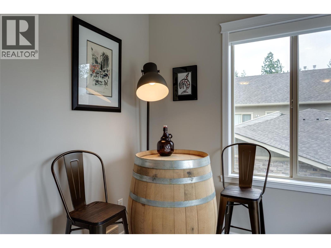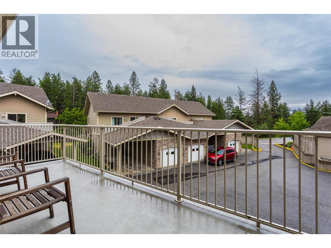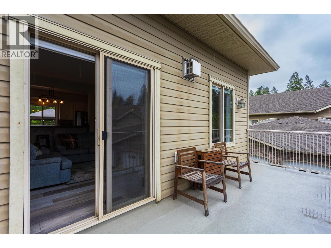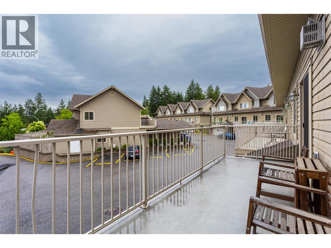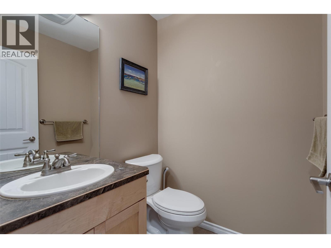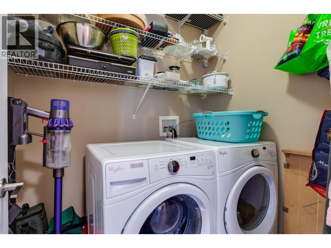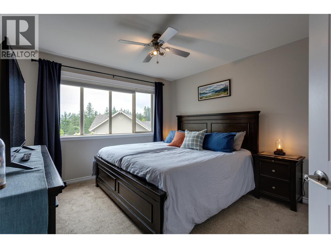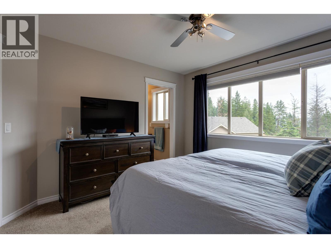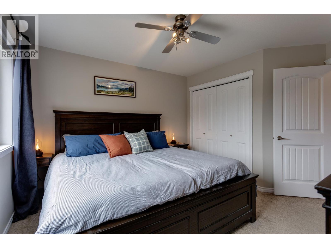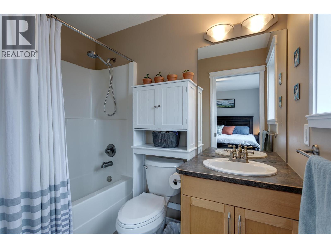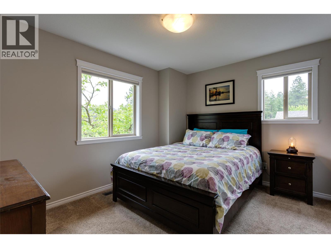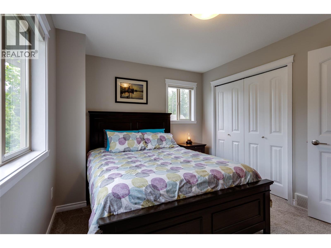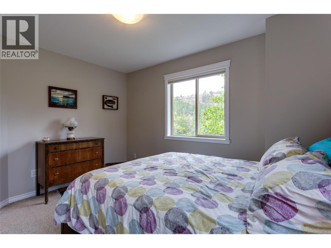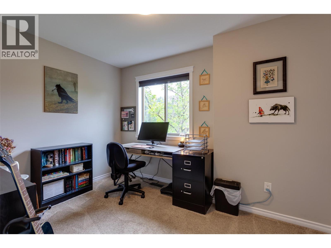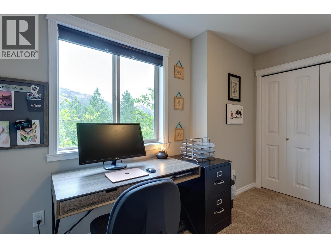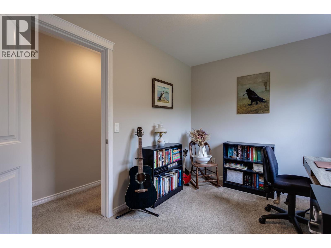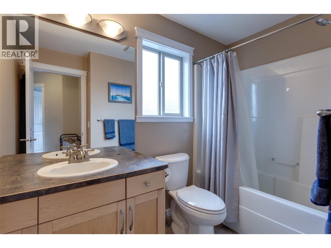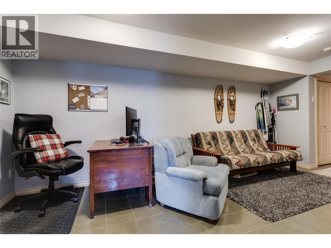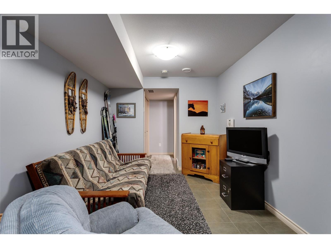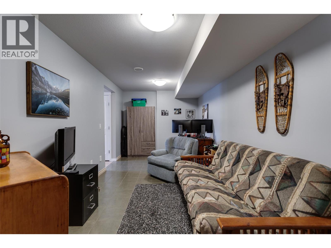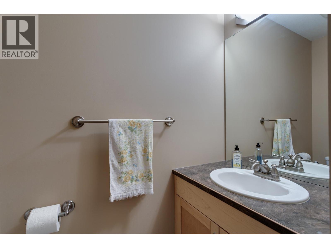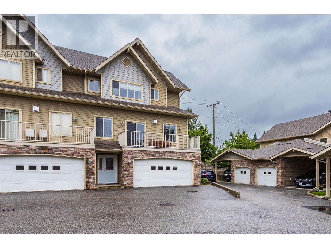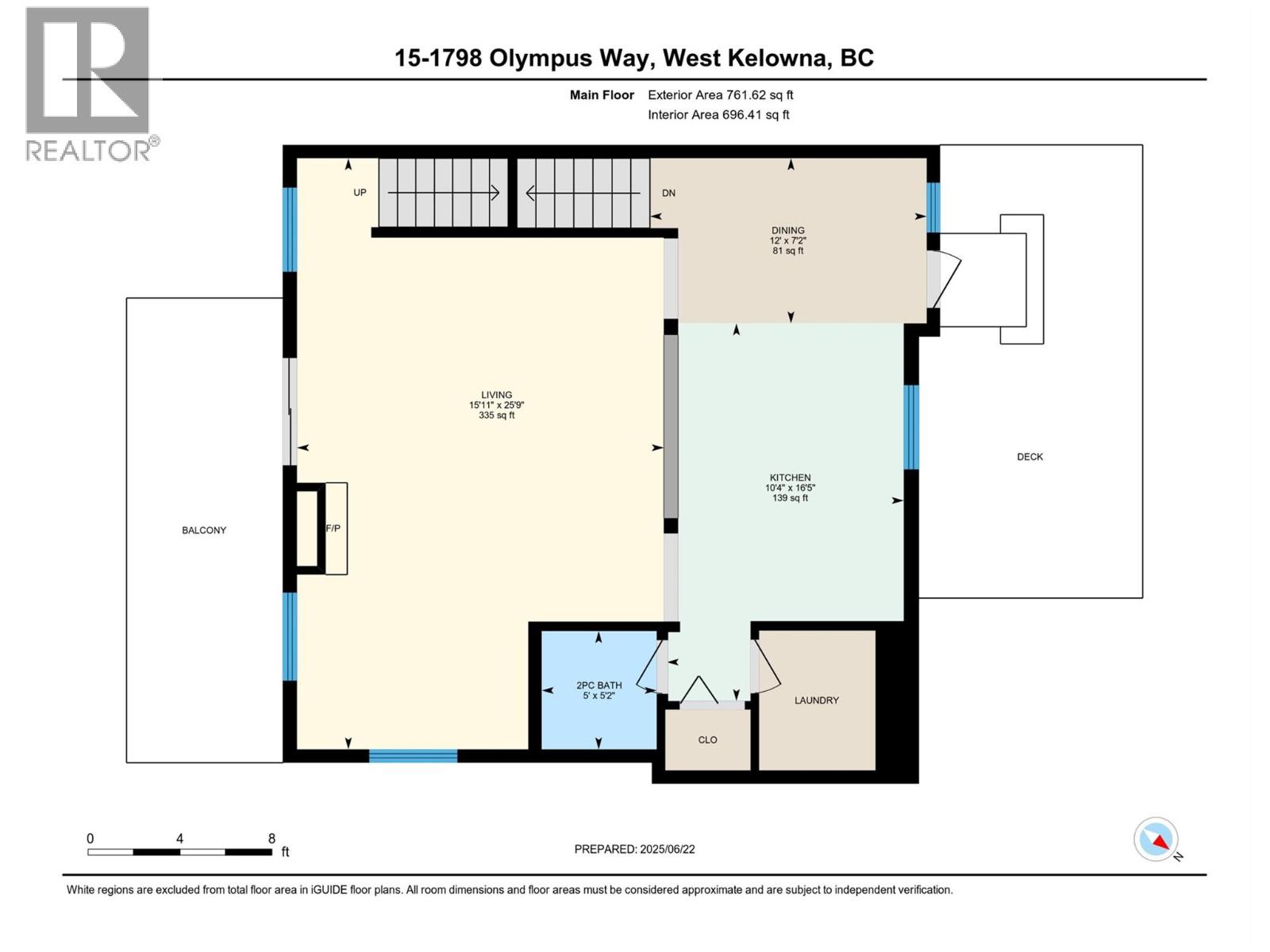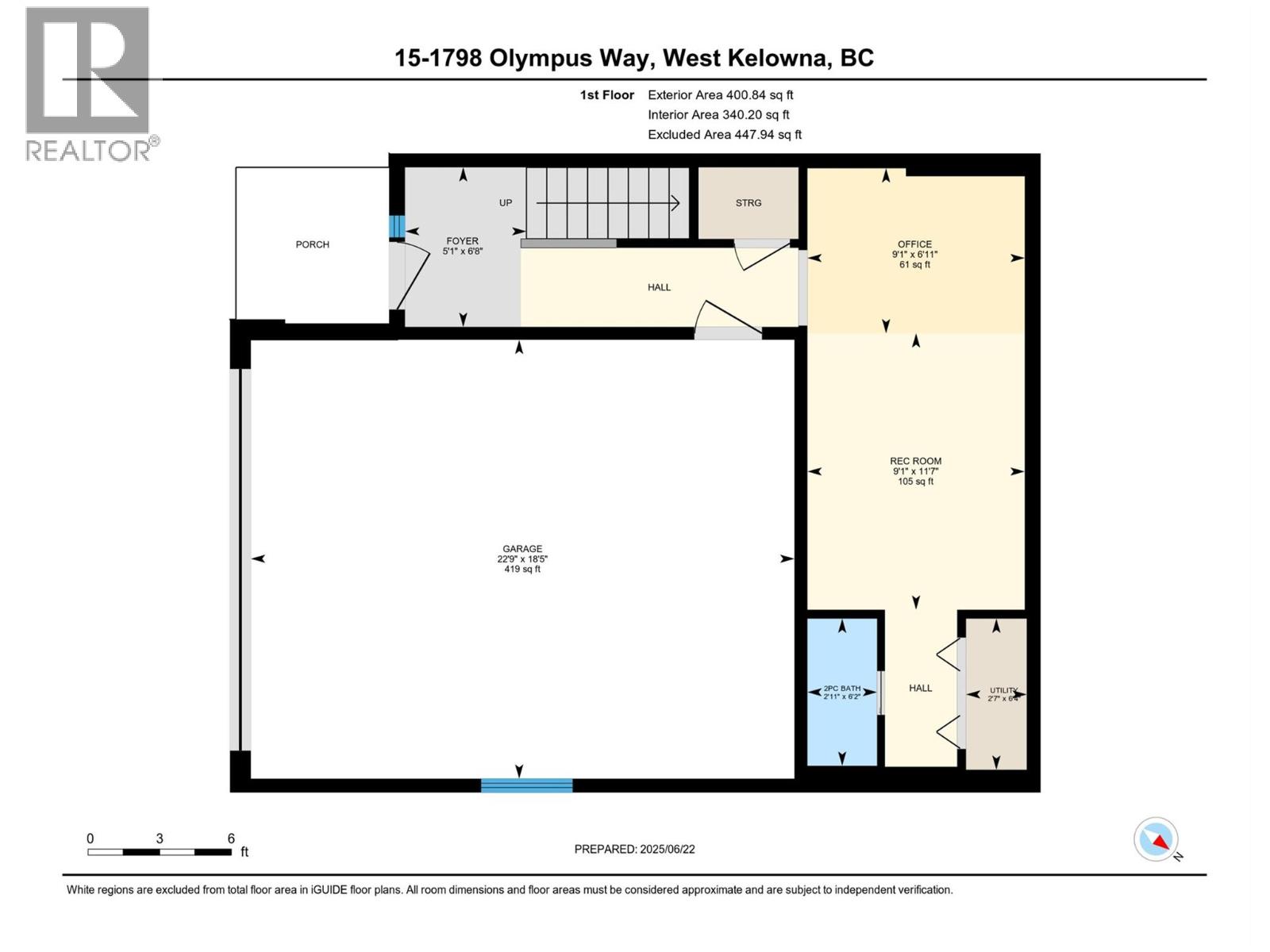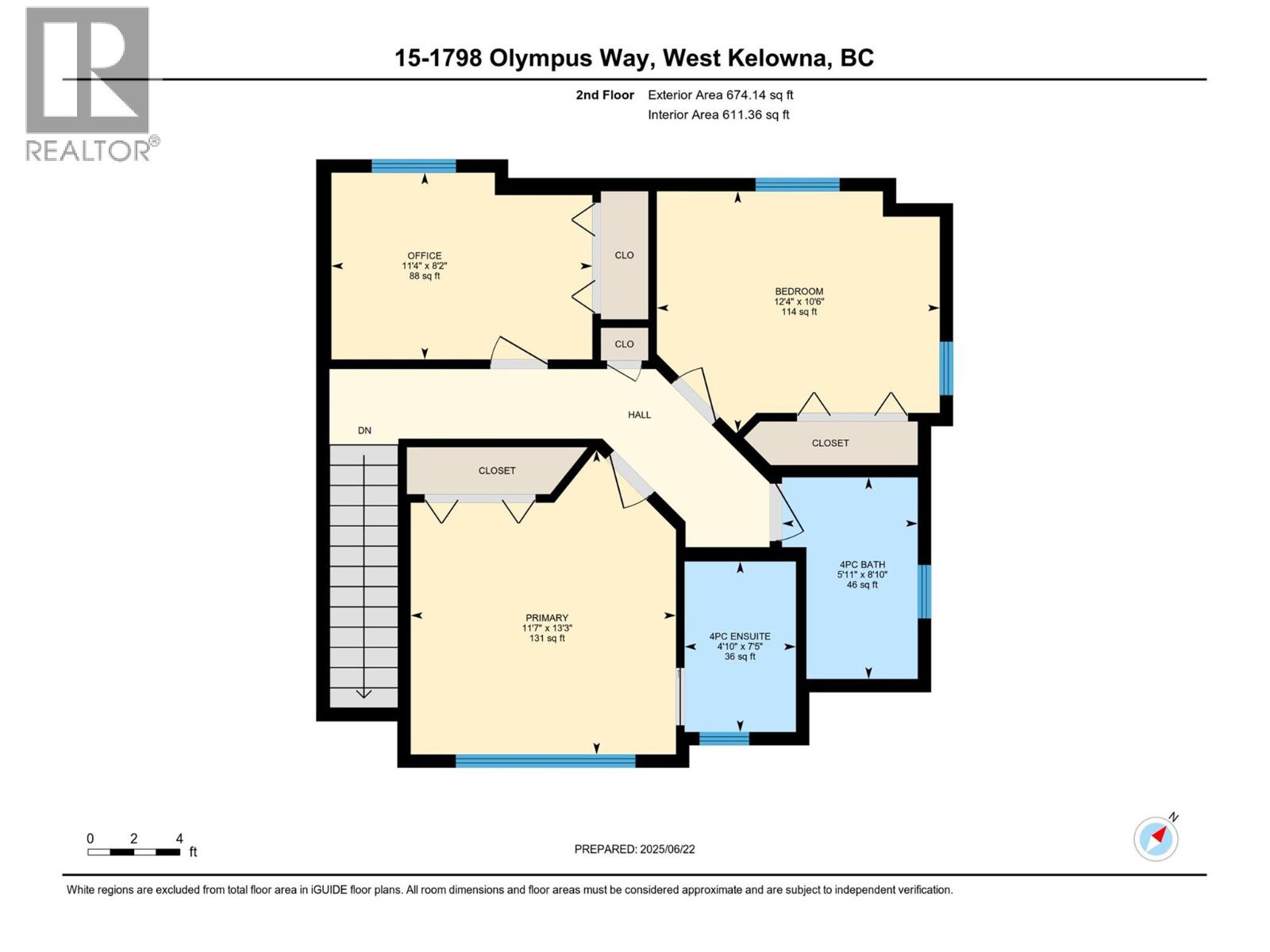1798 Olympus Way Unit# 15 West Kelowna, British Columbia V1Z 4A6
3 Bedroom
4 Bathroom
1,836 ft2
Central Air Conditioning
Forced Air
$637,500Maintenance,
$518.20 Monthly
Maintenance,
$518.20 MonthlyBeautifully maintained 3 bed + office end-unit townhome in Rose Valley. Features include a double garage plus driveway parking, open-concept main floor with kitchen, dining, and living area that opens to a front deck with stunning mountain views. Spacious kitchen with ample counter space. Private backyard perfect for BBQs and entertaining. Upstairs offers 3 bedrooms and 2 full baths. Lower level includes a rec room, office, and half bath—ideal for a home office or guest space. Located in the Rose Valley Elementary catchment. Well-managed strata. A fantastic family home in a highly desirable location! Check out the IGuide virtual tour or request your own showing today. (id:46156)
Property Details
| MLS® Number | 10365366 |
| Property Type | Single Family |
| Neigbourhood | West Kelowna Estates |
| Community Name | The Gables |
| Parking Space Total | 2 |
Building
| Bathroom Total | 4 |
| Bedrooms Total | 3 |
| Constructed Date | 2006 |
| Construction Style Attachment | Attached |
| Cooling Type | Central Air Conditioning |
| Half Bath Total | 2 |
| Heating Type | Forced Air |
| Stories Total | 3 |
| Size Interior | 1,836 Ft2 |
| Type | Row / Townhouse |
| Utility Water | Community Water User's Utility |
Parking
| Attached Garage | 2 |
Land
| Acreage | No |
| Sewer | Municipal Sewage System |
| Size Total Text | Under 1 Acre |
Rooms
| Level | Type | Length | Width | Dimensions |
|---|---|---|---|---|
| Second Level | Primary Bedroom | 11'7'' x 13'3'' | ||
| Second Level | Bedroom | 11'4'' x 8'2'' | ||
| Second Level | Bedroom | 12'4'' x 10'6'' | ||
| Second Level | 4pc Ensuite Bath | 4'10'' x 7'5'' | ||
| Second Level | 4pc Bathroom | 5'11'' x 8'10'' | ||
| Lower Level | Utility Room | 6'4'' x 2'7'' | ||
| Lower Level | Recreation Room | 11'7'' x 9'1'' | ||
| Lower Level | Office | 6'11'' x 9'1'' | ||
| Lower Level | Other | 18'5'' x 22'9'' | ||
| Lower Level | Foyer | 6'8'' x 5'1'' | ||
| Lower Level | Partial Bathroom | 6'2'' x 2'11'' | ||
| Main Level | Living Room | 25'9'' x 15'11'' | ||
| Main Level | Kitchen | 16'5'' x 10'4'' | ||
| Main Level | Dining Room | 7'2'' x 12' | ||
| Main Level | Partial Bathroom | 5'2'' x 5' |


