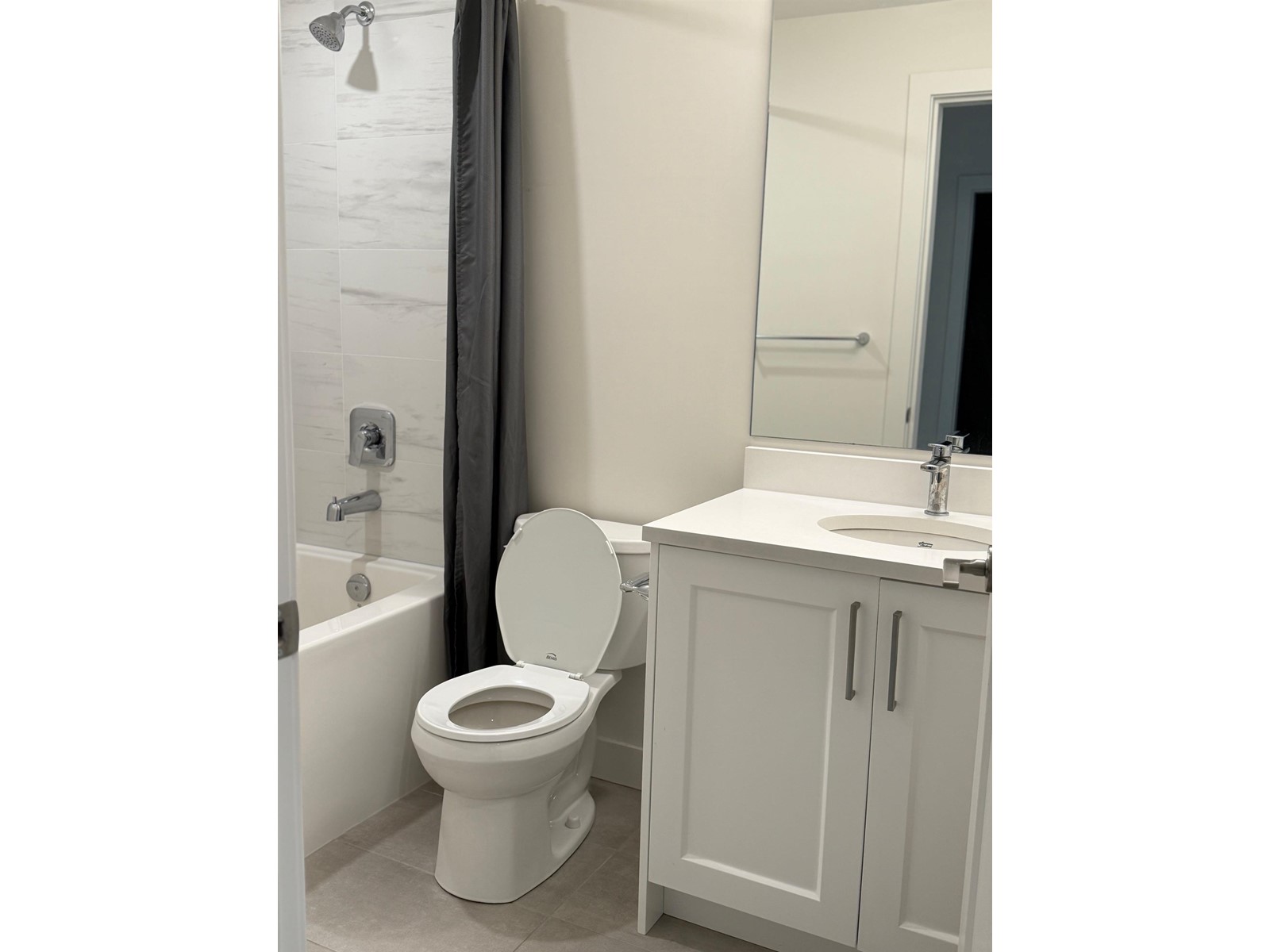4 Bedroom
3 Bathroom
1,529 ft2
3 Level, Other
Fireplace
Baseboard Heaters
Garden Area
$675,000Maintenance,
$318.38 Monthly
Enjoy luxury living in this stunning 4-bedroom, (4th bdrm has closets, but does not have a window) 3-bath townhome, two underground parking stalls and an expansive 400sq. ft. rooftop deck. Designed for modern lifestyles, t spacious open-concept home seamlessly blends contemporary elegance with the warmth and comfort of traditional living. High-end finishes include quartz countertops, a 10-foot kitchen island, and premium stainless steel appliances, creating a sophisticated yet functional space. With 1,500 sq. ft. of interior living space and an additional 450 sq. ft. of outdoor living, perfect for entertaining or unwinding in style. short walk to the University, 2 parking stalls, quick access to HWY#1. Don't miss the opportunity to own this exceptional home !! (id:46156)
Property Details
|
MLS® Number
|
R2976828 |
|
Property Type
|
Single Family |
|
Community Features
|
Pets Allowed, Pets Allowed With Restrictions, Rentals Allowed |
|
Parking Space Total
|
2 |
|
Road Type
|
Paved Road |
Building
|
Bathroom Total
|
3 |
|
Bedrooms Total
|
4 |
|
Age
|
3 Years |
|
Amenities
|
Laundry - In Suite |
|
Appliances
|
Washer, Dryer, Refrigerator, Stove, Dishwasher |
|
Architectural Style
|
3 Level, Other |
|
Basement Type
|
None |
|
Construction Style Attachment
|
Attached |
|
Fireplace Present
|
Yes |
|
Fireplace Total
|
1 |
|
Heating Fuel
|
Electric |
|
Heating Type
|
Baseboard Heaters |
|
Stories Total
|
3 |
|
Size Interior
|
1,529 Ft2 |
|
Type
|
Row / Townhouse |
|
Utility Water
|
Municipal Water |
Parking
|
Underground
|
|
|
Visitor Parking
|
|
Land
|
Acreage
|
No |
|
Landscape Features
|
Garden Area |
|
Sewer
|
Sanitary Sewer, Storm Sewer |
Utilities
|
Electricity
|
Available |
|
Water
|
Available |
https://www.realtor.ca/real-estate/28015775/18-1419-mccallum-road-abbotsford





























