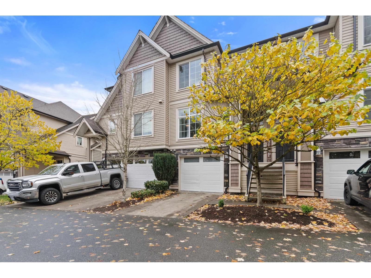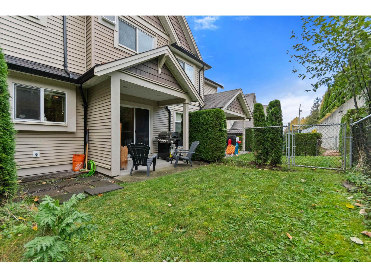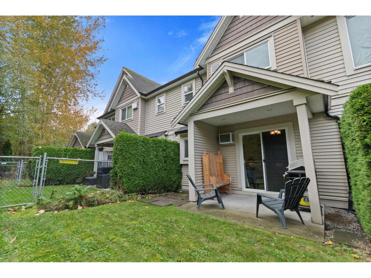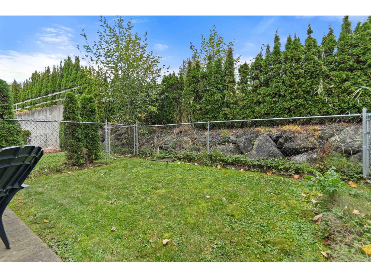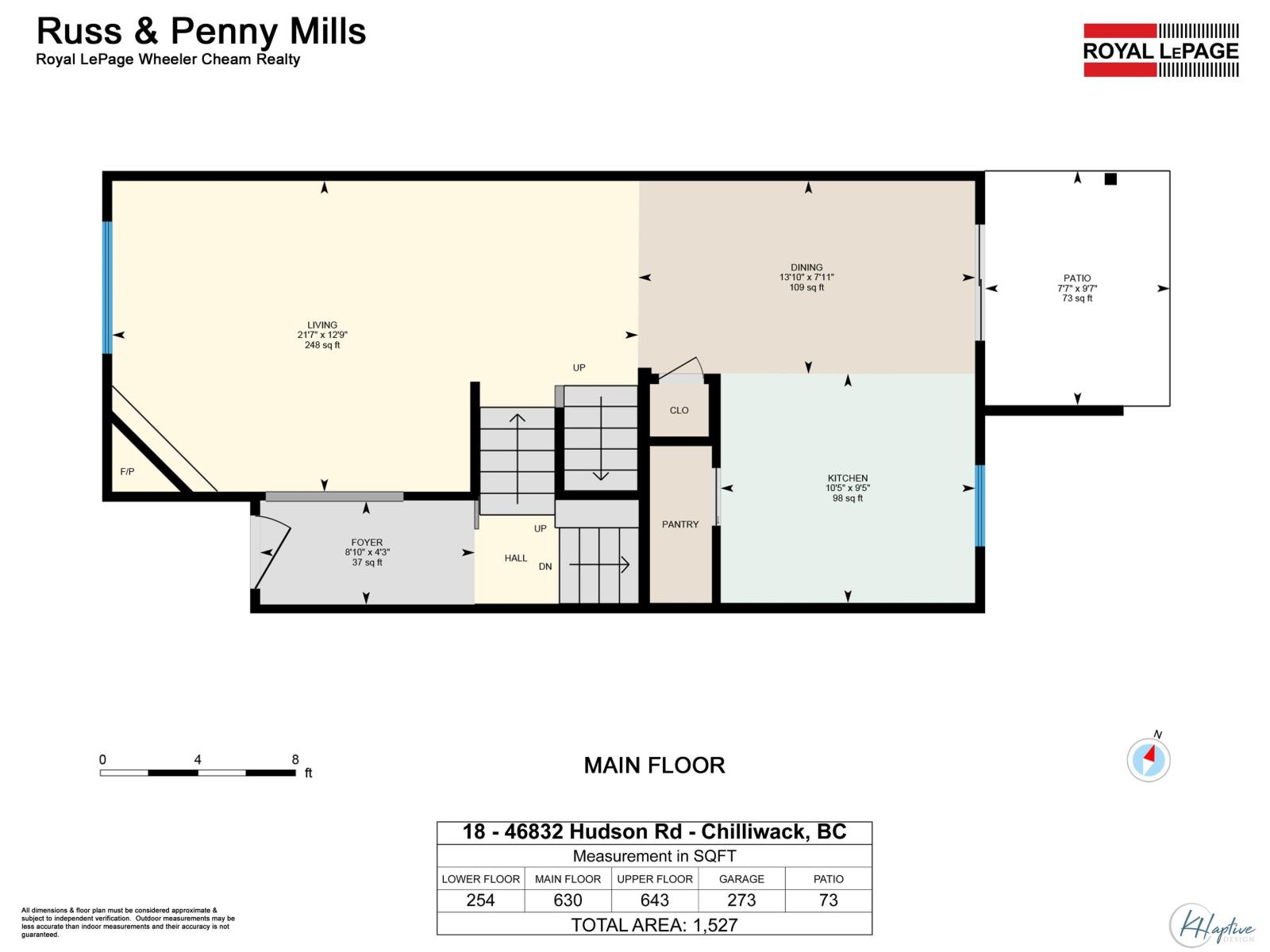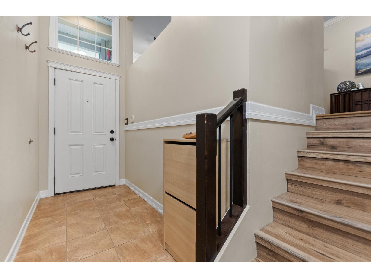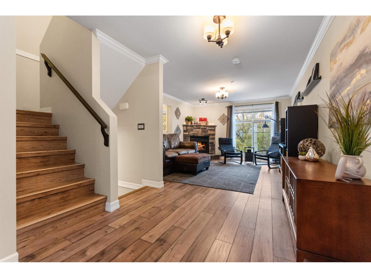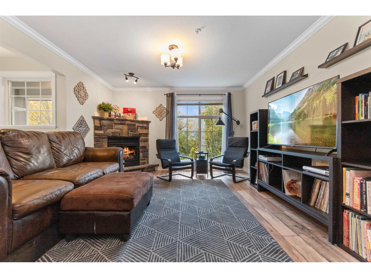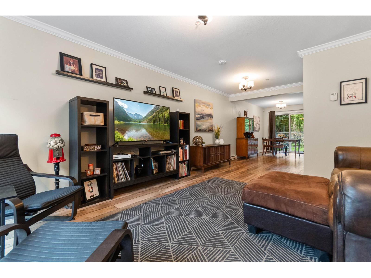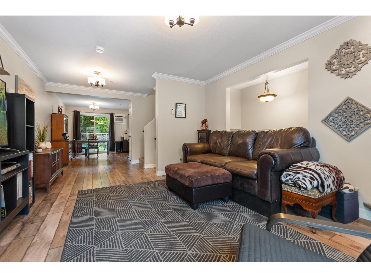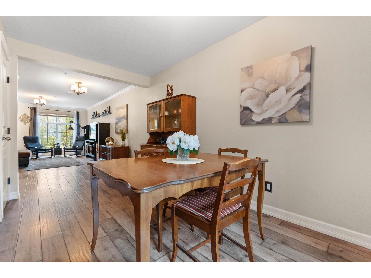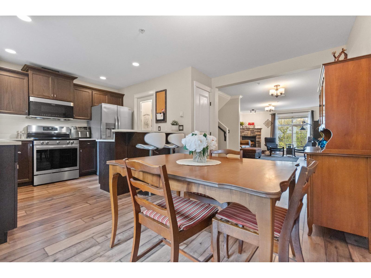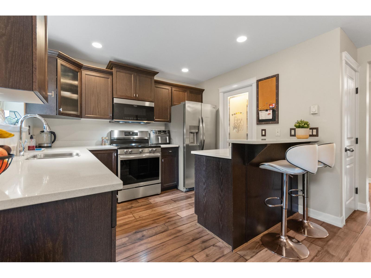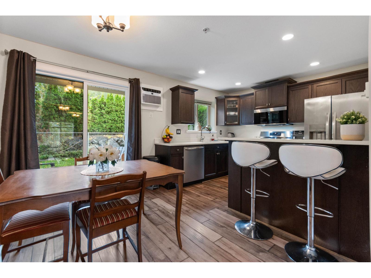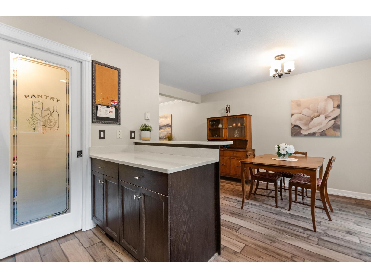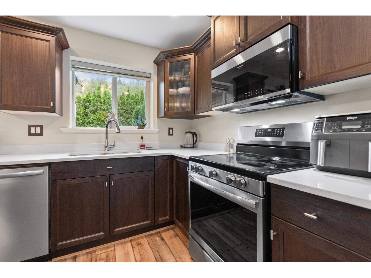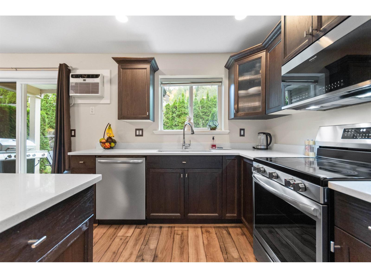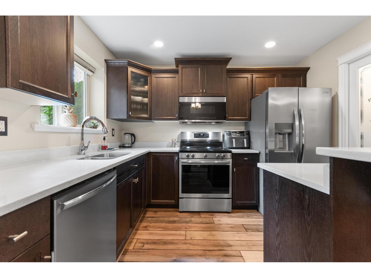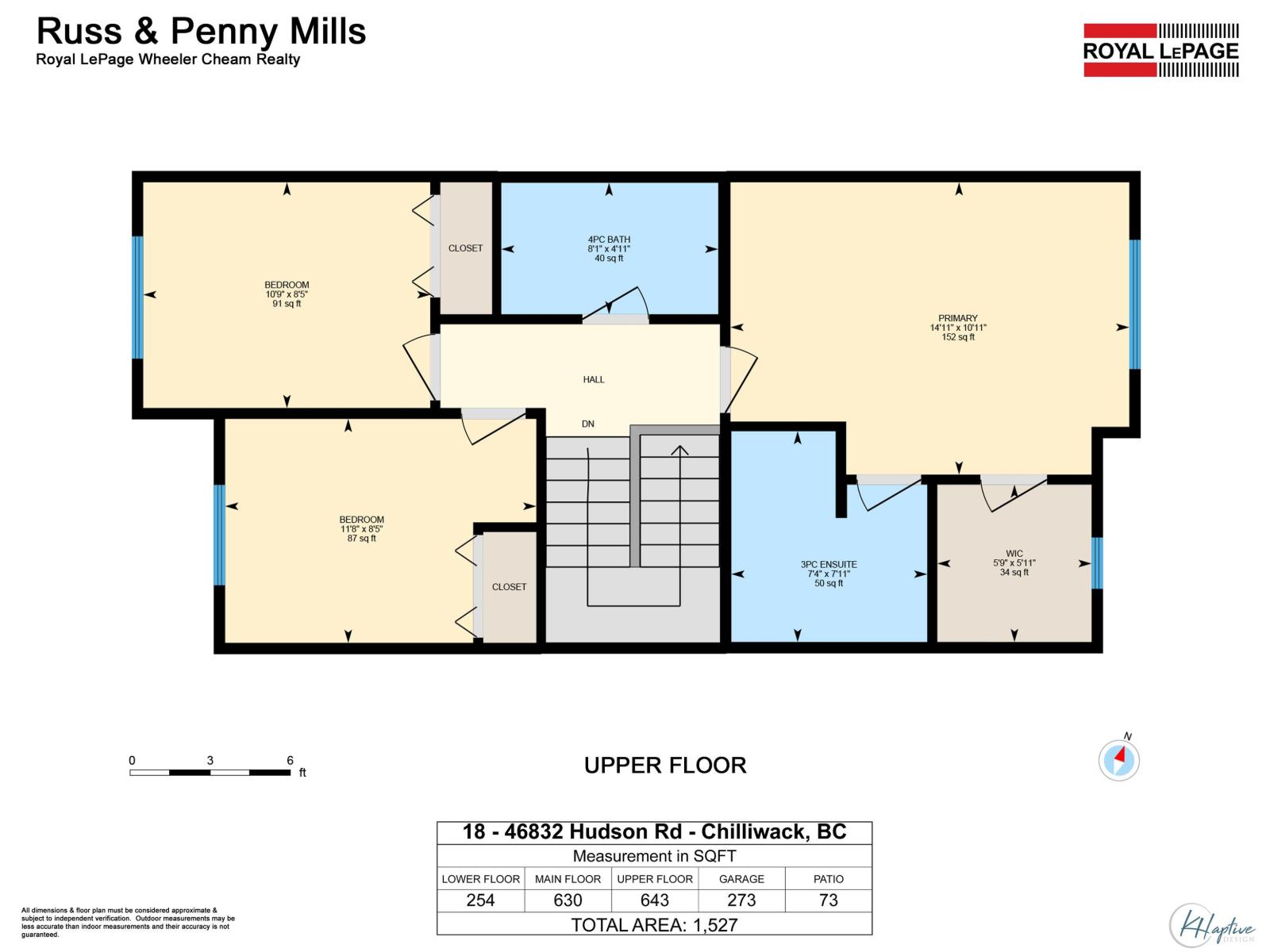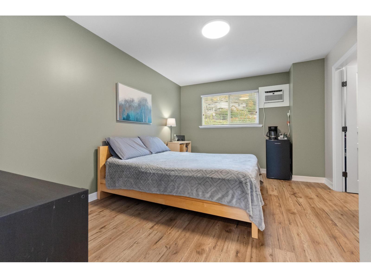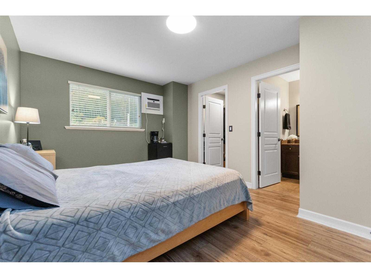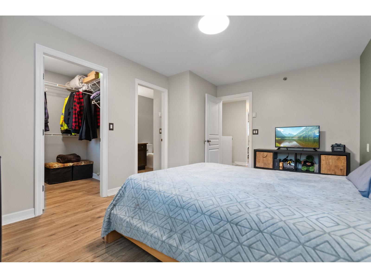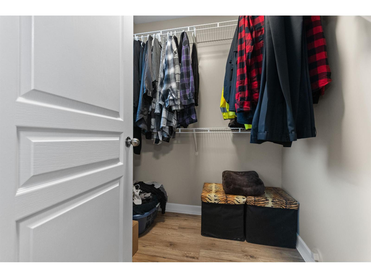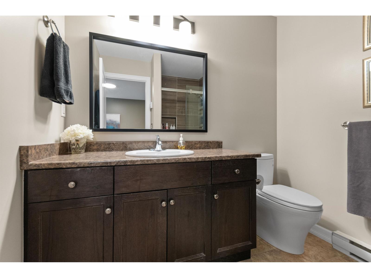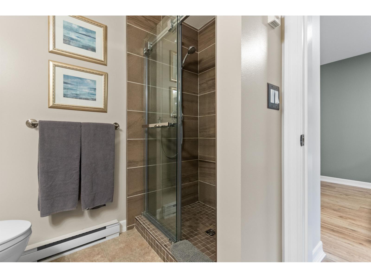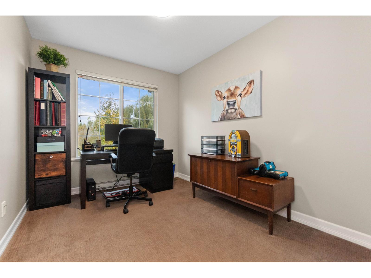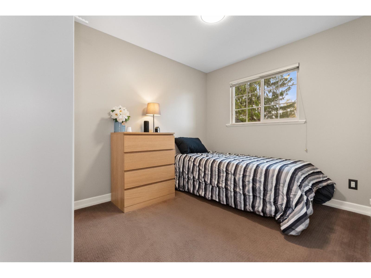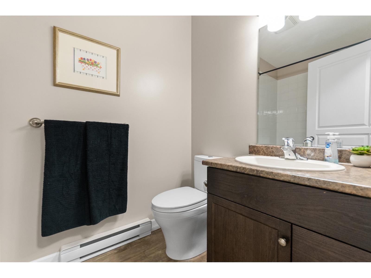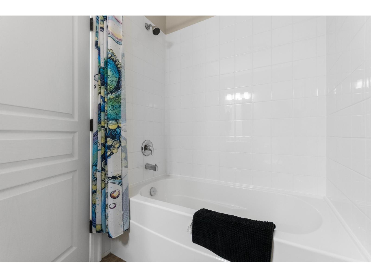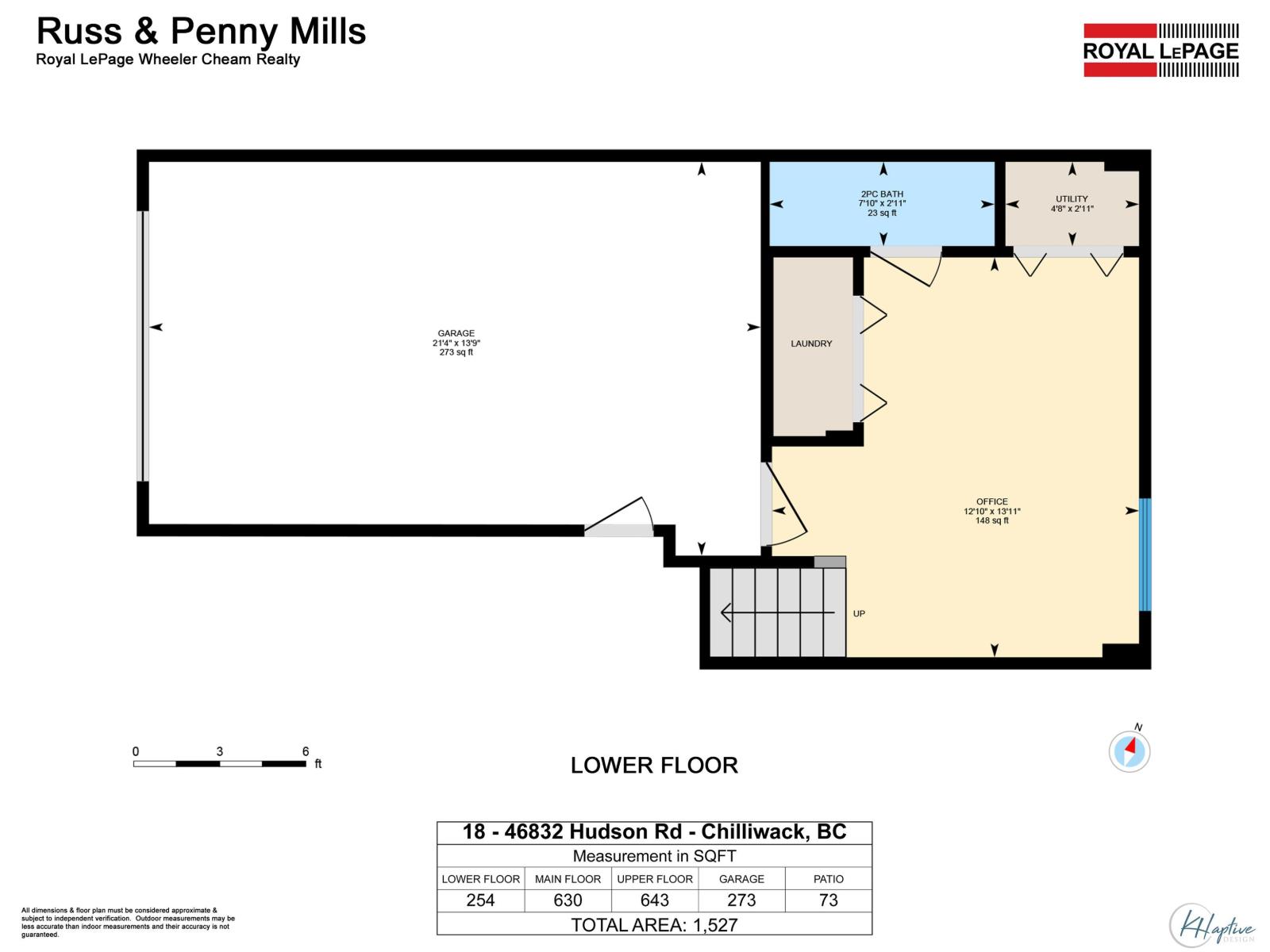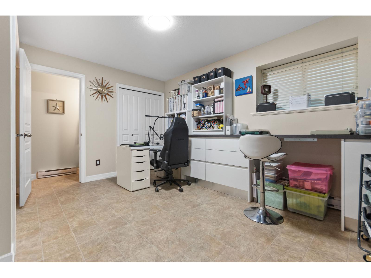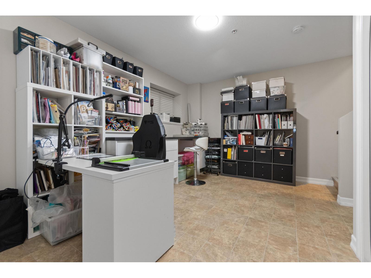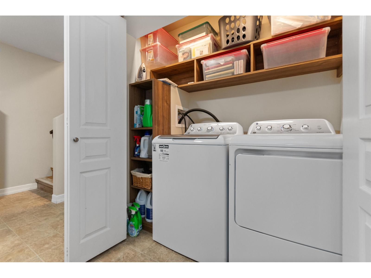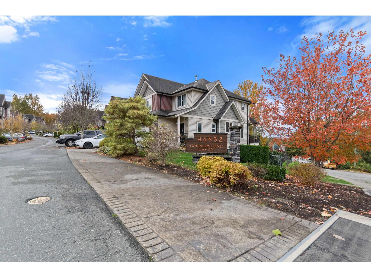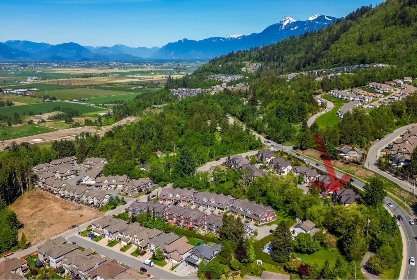3 Bedroom
3 Bathroom
1,527 ft2
Fireplace
Central Air Conditioning
Baseboard Heaters
$584,900
This one is a gem... located across from a tranquil creek and trees, with no other units to the front or back, the home is presented with fresh paint, newer kitchen counters, newer s/s appliances, updated bathrooms and level access to the fully fenced yard and covered patio. Lots of natural light and green views. Open style main floor with A/C, nat. gas fireplace, breakfast bar kitchen and step-in pantry. Primary suite with A/C, walk-in closet and a modern ensuite with large tiled shower. Flex room and washroom down (perfect for teens, gym, office or guests). Deep garage and a full size driveway. Convenient visitor parking, 2 pets allowed. Easy access to freeway. Excellent school catchment. * PREC - Personal Real Estate Corporation (id:46156)
Property Details
|
MLS® Number
|
R3063291 |
|
Property Type
|
Single Family |
|
View Type
|
View |
Building
|
Bathroom Total
|
3 |
|
Bedrooms Total
|
3 |
|
Appliances
|
Washer, Dryer, Refrigerator, Stove, Dishwasher |
|
Basement Development
|
Finished |
|
Basement Type
|
Unknown (finished) |
|
Constructed Date
|
2010 |
|
Construction Style Attachment
|
Attached |
|
Cooling Type
|
Central Air Conditioning |
|
Fireplace Present
|
Yes |
|
Fireplace Total
|
1 |
|
Heating Type
|
Baseboard Heaters |
|
Stories Total
|
3 |
|
Size Interior
|
1,527 Ft2 |
|
Type
|
Row / Townhouse |
Parking
Land
Rooms
| Level |
Type |
Length |
Width |
Dimensions |
|
Above |
Primary Bedroom |
14 ft ,8 in |
10 ft ,1 in |
14 ft ,8 in x 10 ft ,1 in |
|
Above |
Bedroom 2 |
11 ft ,6 in |
8 ft ,5 in |
11 ft ,6 in x 8 ft ,5 in |
|
Above |
Bedroom 3 |
10 ft ,7 in |
8 ft ,5 in |
10 ft ,7 in x 8 ft ,5 in |
|
Basement |
Flex Space |
12 ft ,8 in |
13 ft ,1 in |
12 ft ,8 in x 13 ft ,1 in |
|
Main Level |
Foyer |
8 ft ,8 in |
4 ft ,3 in |
8 ft ,8 in x 4 ft ,3 in |
|
Main Level |
Living Room |
21 ft ,5 in |
12 ft ,9 in |
21 ft ,5 in x 12 ft ,9 in |
|
Main Level |
Dining Room |
13 ft ,8 in |
7 ft ,1 in |
13 ft ,8 in x 7 ft ,1 in |
|
Main Level |
Kitchen |
10 ft ,4 in |
9 ft ,5 in |
10 ft ,4 in x 9 ft ,5 in |
https://www.realtor.ca/real-estate/29050850/18-46832-hudson-road-promontory-chilliwack


