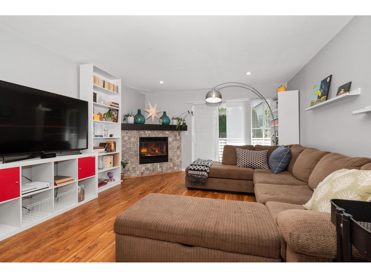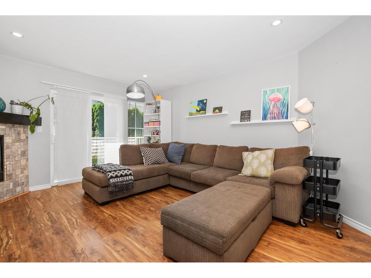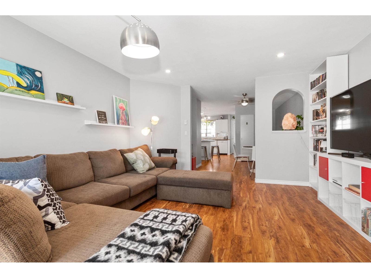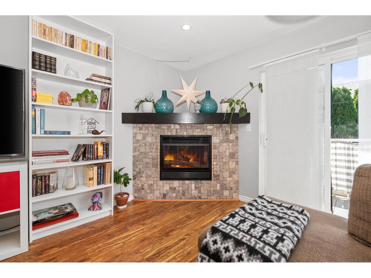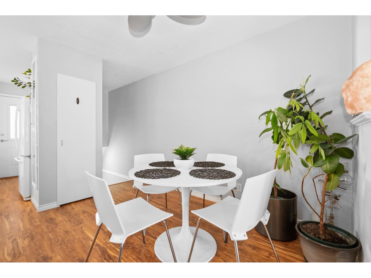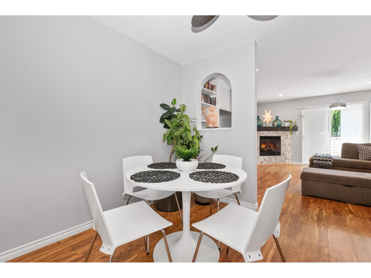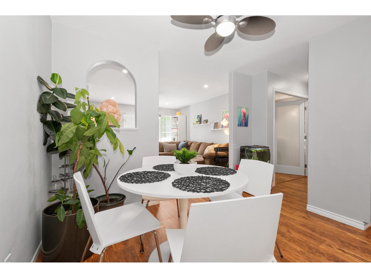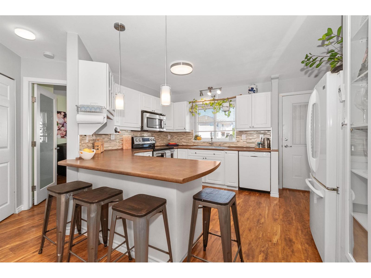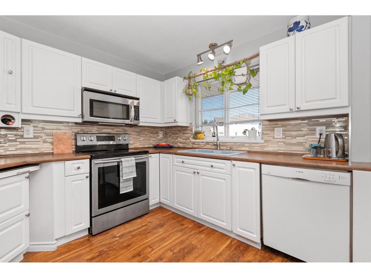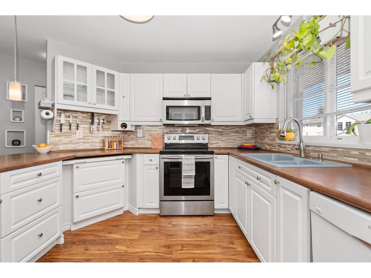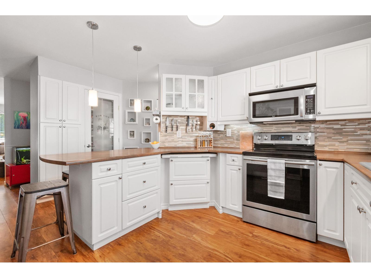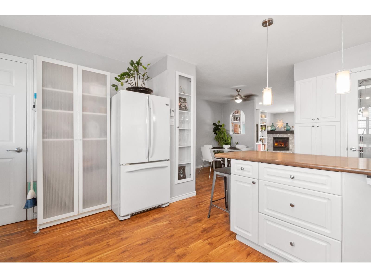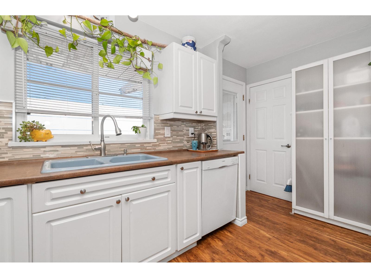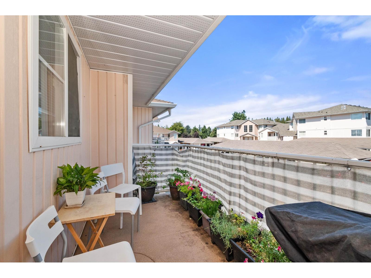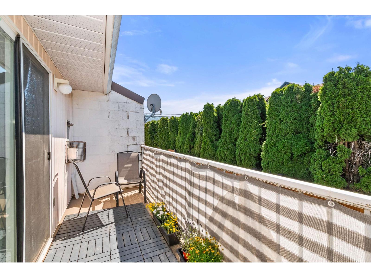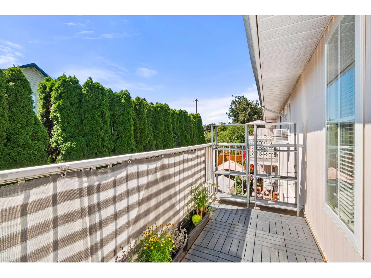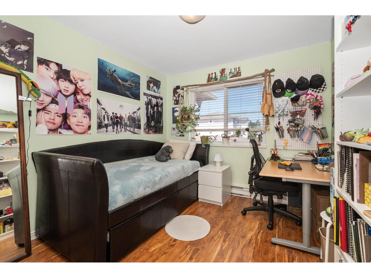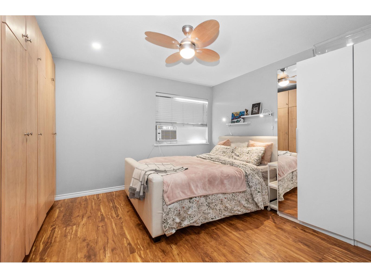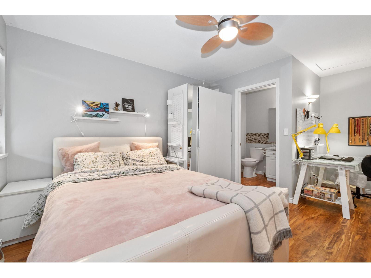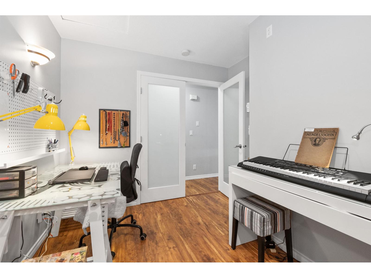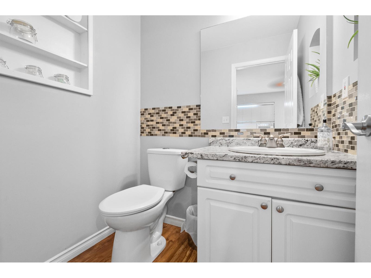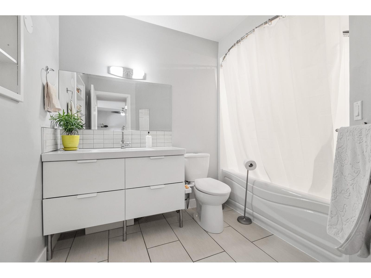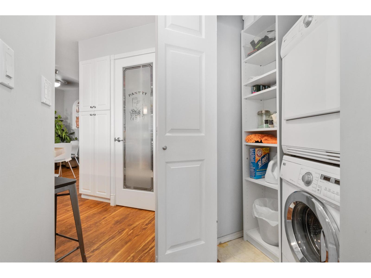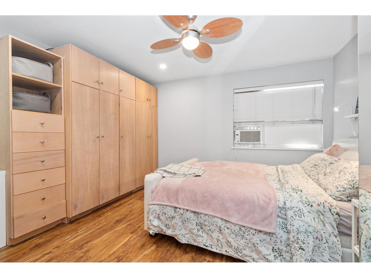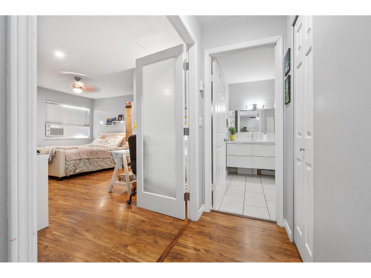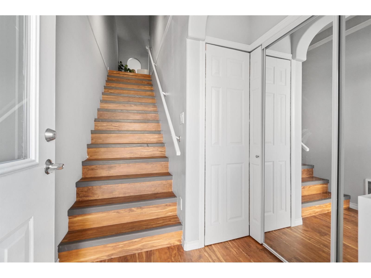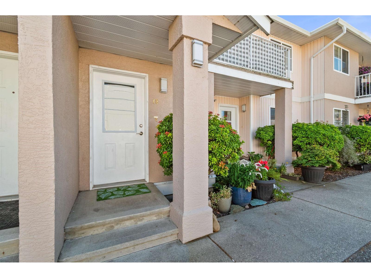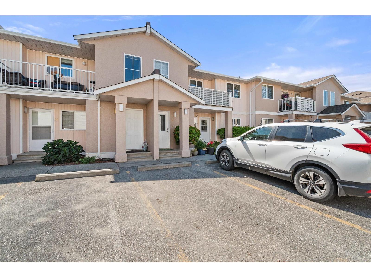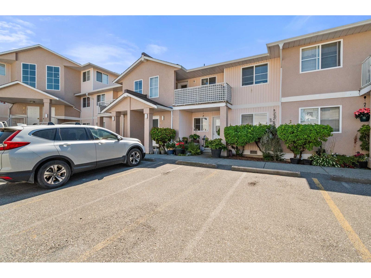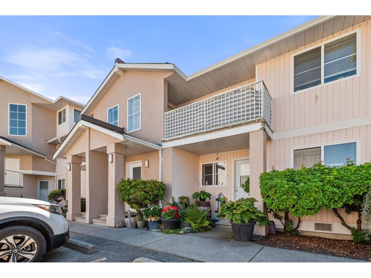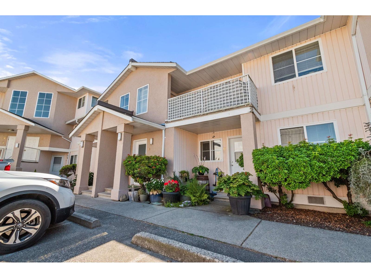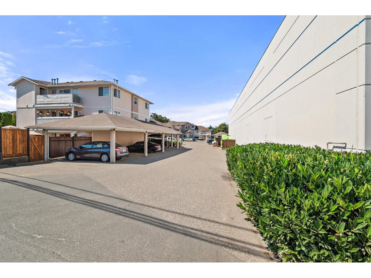2 Bedroom
2 Bathroom
1,152 ft2
Fireplace
$444,900
Welcome to Melrose Place, a standout complex ideally located in the vibrant heart of Vedder. Walk to nearby schools, shopping, and the always-popular Garrison Village. This pet-friendly community allows two pets with *no* size restrictions. Step into this spacious 2-bed, 2-bath unit offering 1152 sq. ft. of comfortable living. Enjoy in-suite laundry and the bonus of TWO private balconies. Recent upgrades include a new pantry, updated lighting, an added storage room, and fresh paint throughout. The roomy primary bedroom has its own ensuite, and the second bath features a jacuzzi tub with a shower. A brand-new water tank adds extra peace of mind. Yes"-still *no* size limits on pets! * PREC - Personal Real Estate Corporation (id:46156)
Property Details
|
MLS® Number
|
R3052208 |
|
Property Type
|
Single Family |
|
View Type
|
Mountain View |
Building
|
Bathroom Total
|
2 |
|
Bedrooms Total
|
2 |
|
Appliances
|
Washer/dryer Combo, Dishwasher, Refrigerator, Stove |
|
Basement Type
|
None |
|
Constructed Date
|
1995 |
|
Construction Style Attachment
|
Attached |
|
Fireplace Present
|
Yes |
|
Fireplace Total
|
1 |
|
Heating Fuel
|
Electric |
|
Stories Total
|
1 |
|
Size Interior
|
1,152 Ft2 |
|
Type
|
Row / Townhouse |
Parking
Land
Rooms
| Level |
Type |
Length |
Width |
Dimensions |
|
Main Level |
Living Room |
15 ft |
13 ft |
15 ft x 13 ft |
|
Main Level |
Dining Room |
10 ft ,5 in |
6 ft ,6 in |
10 ft ,5 in x 6 ft ,6 in |
|
Main Level |
Kitchen |
13 ft |
11 ft |
13 ft x 11 ft |
|
Main Level |
Primary Bedroom |
13 ft |
11 ft ,6 in |
13 ft x 11 ft ,6 in |
|
Main Level |
Bedroom 2 |
10 ft |
9 ft ,6 in |
10 ft x 9 ft ,6 in |
|
Main Level |
Pantry |
3 ft |
2 ft |
3 ft x 2 ft |
|
Main Level |
Laundry Room |
3 ft |
3 ft |
3 ft x 3 ft |
|
Main Level |
Storage |
9 ft |
3 ft ,5 in |
9 ft x 3 ft ,5 in |
https://www.realtor.ca/real-estate/28913480/18-5915-vedder-road-garrison-crossing-chilliwack


