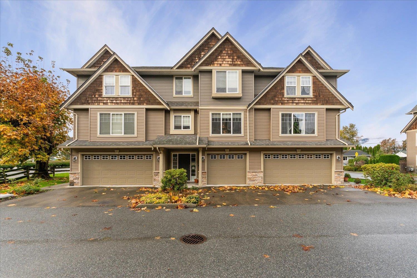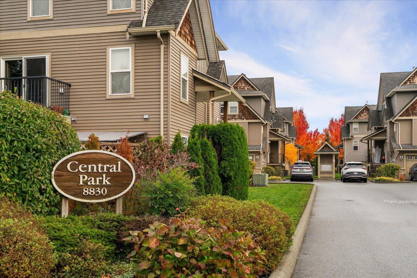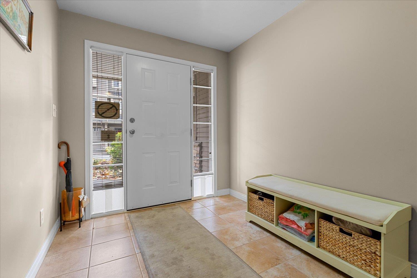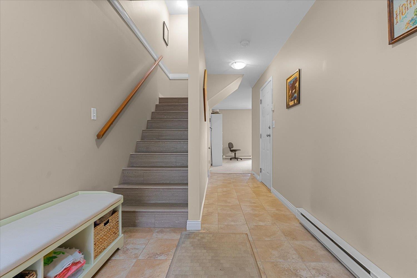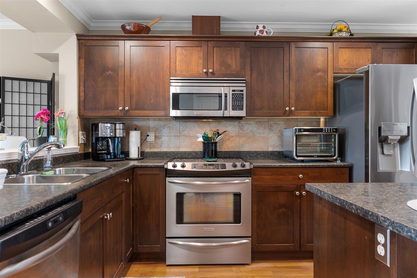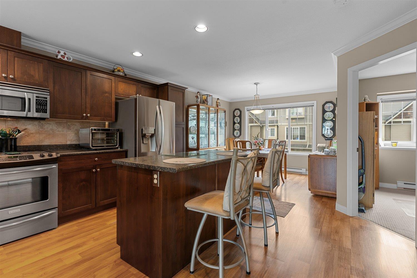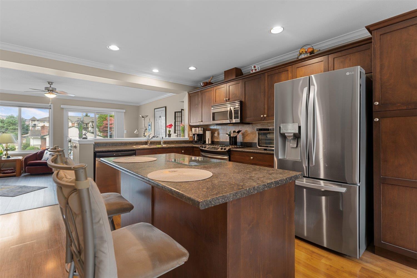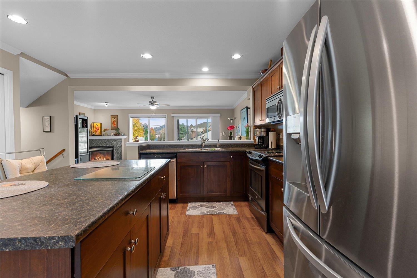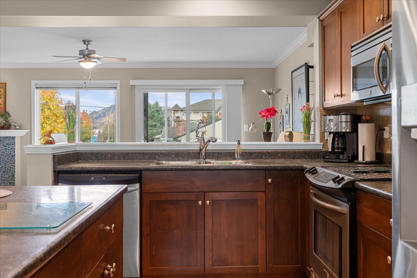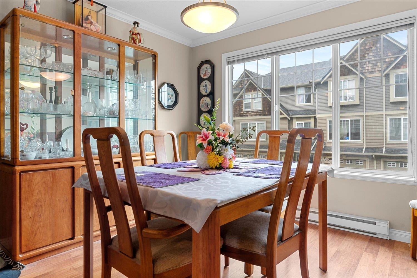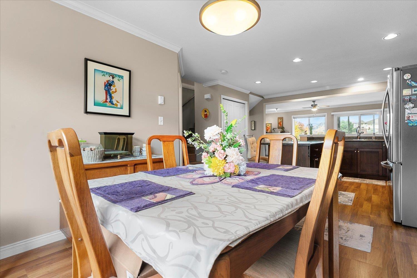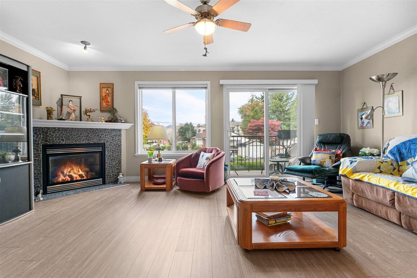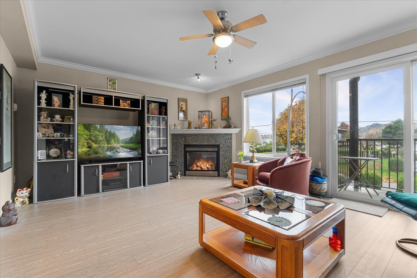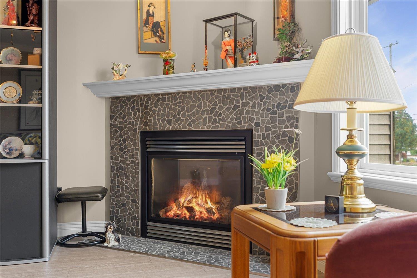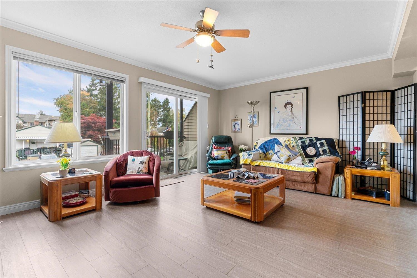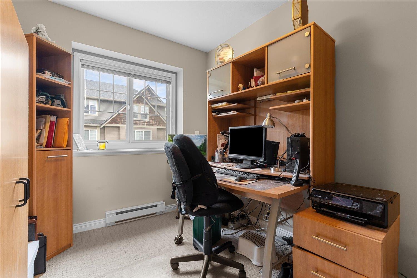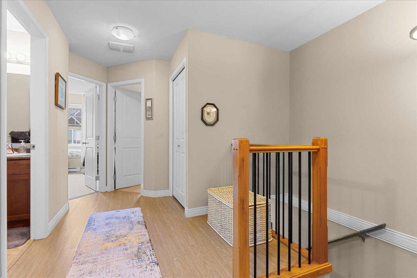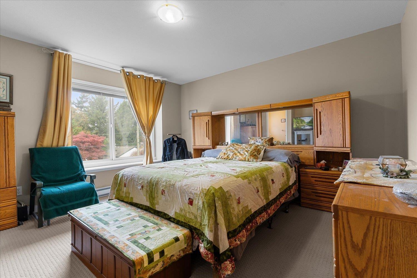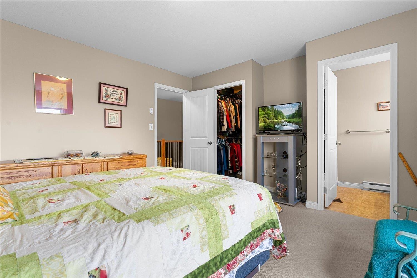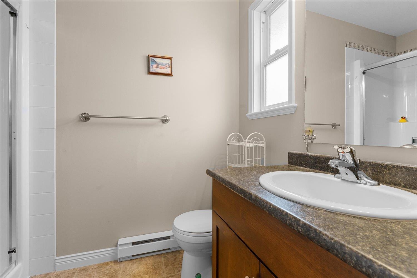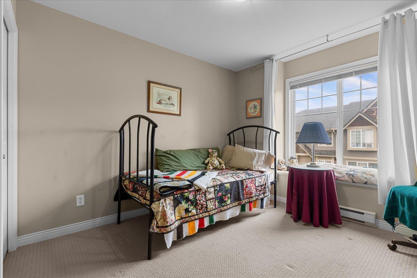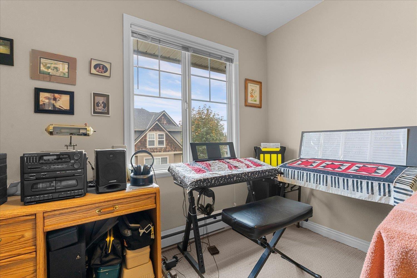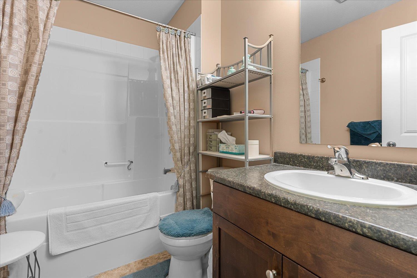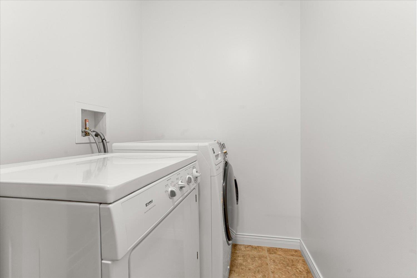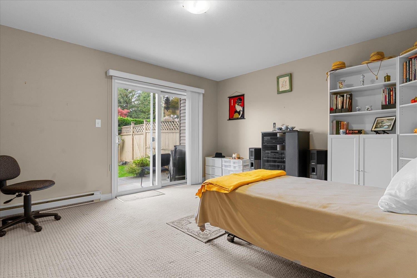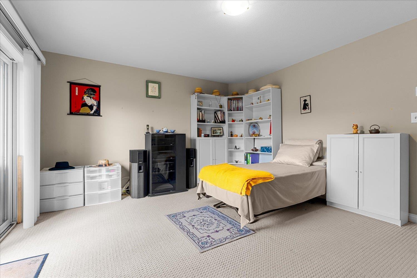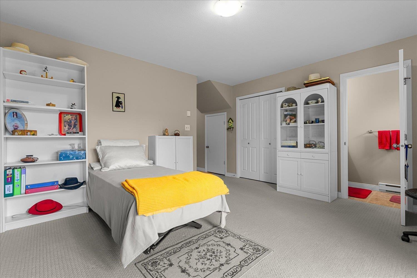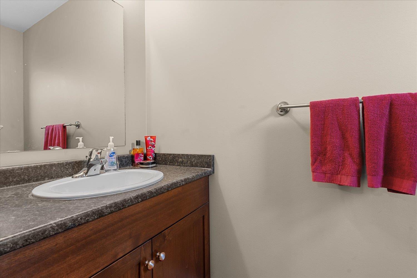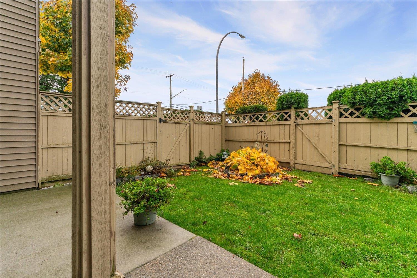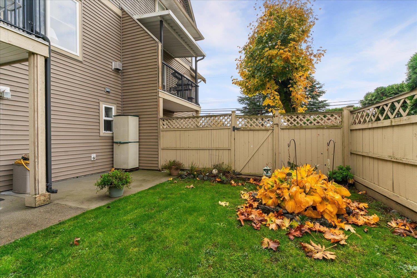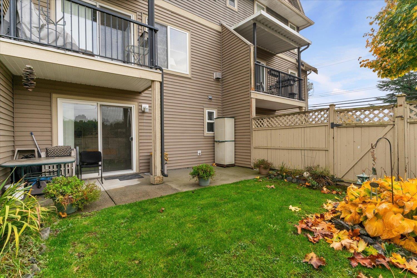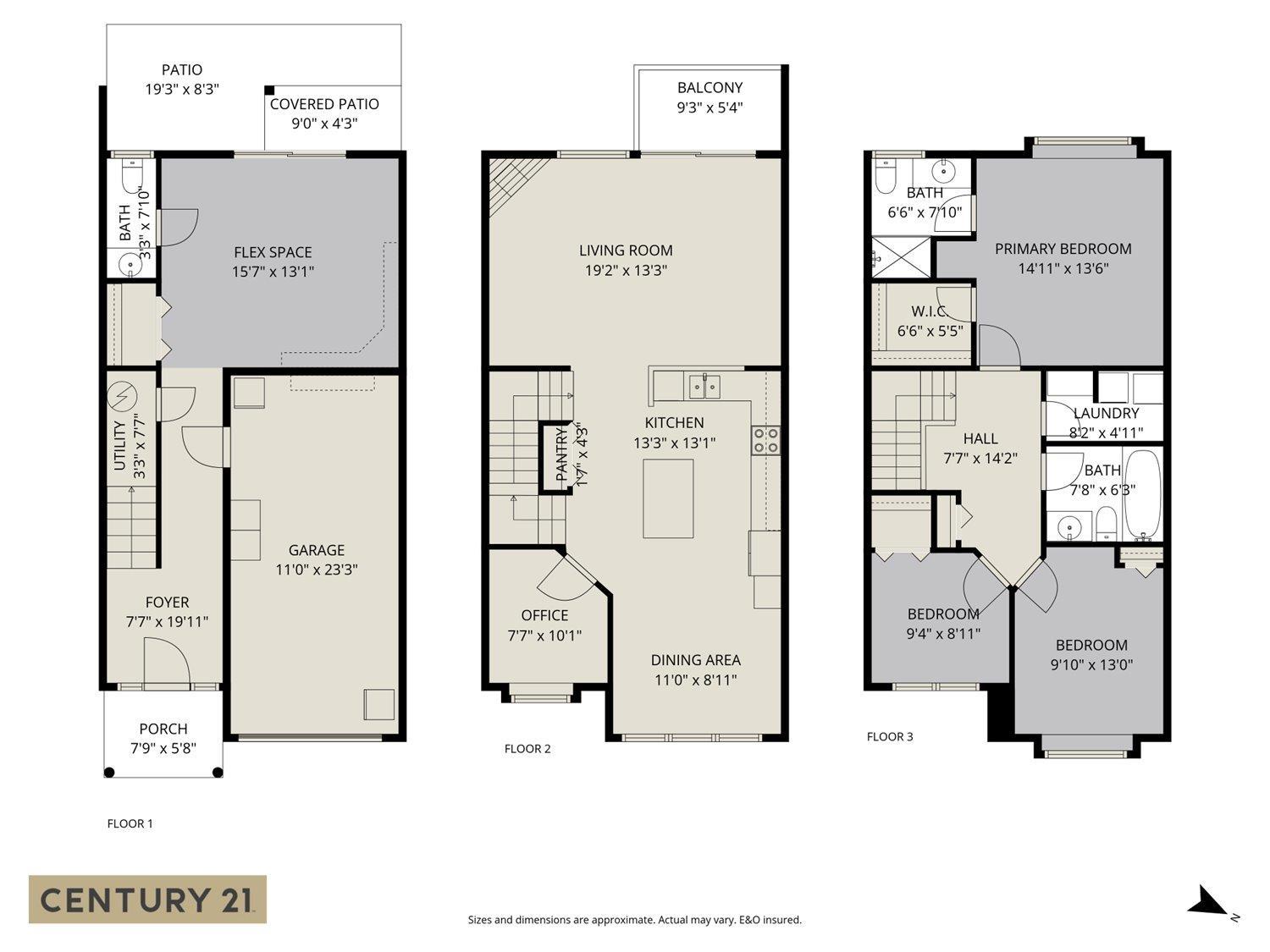3 Bedroom
3 Bathroom
1,953 ft2
Fireplace
$569,900
This well-maintained home, lovingly cared for by the original owners, is ready for you to move right in! With just over 1,950 sq. ft. of living space, it offers 3 bedrooms upstairs, a convenient den on the main floor, and a spacious rec room downstairs that could easily serve as a 4th bedroom. Updates include laminate flooring and stainless steel appliances, plus you'll love having the laundry room on the same floor as the bedrooms. The fully fenced yard is perfect for kids or pets, and the extra-long garage provides plenty of space for parking and storage. This well-managed complex features newer roofs (approx. 3 years old) and partially updated fencing"”peace of mind for years to come." (id:46156)
Open House
This property has open houses!
Starts at:
2:00 pm
Ends at:
4:00 pm
Property Details
|
MLS® Number
|
R3062787 |
|
Property Type
|
Single Family |
Building
|
Bathroom Total
|
3 |
|
Bedrooms Total
|
3 |
|
Appliances
|
Washer, Dryer, Refrigerator, Stove, Dishwasher |
|
Basement Development
|
Finished |
|
Basement Type
|
Unknown (finished) |
|
Constructed Date
|
2006 |
|
Construction Style Attachment
|
Attached |
|
Fireplace Present
|
Yes |
|
Fireplace Total
|
1 |
|
Heating Fuel
|
Electric |
|
Stories Total
|
3 |
|
Size Interior
|
1,953 Ft2 |
|
Type
|
Row / Townhouse |
Parking
Land
Rooms
| Level |
Type |
Length |
Width |
Dimensions |
|
Above |
Primary Bedroom |
14 ft ,9 in |
13 ft ,6 in |
14 ft ,9 in x 13 ft ,6 in |
|
Above |
Bedroom 2 |
9 ft ,8 in |
13 ft |
9 ft ,8 in x 13 ft |
|
Above |
Bedroom 3 |
9 ft ,3 in |
8 ft ,1 in |
9 ft ,3 in x 8 ft ,1 in |
|
Above |
Laundry Room |
8 ft ,1 in |
4 ft ,1 in |
8 ft ,1 in x 4 ft ,1 in |
|
Above |
Other |
6 ft ,5 in |
5 ft ,5 in |
6 ft ,5 in x 5 ft ,5 in |
|
Lower Level |
Flex Space |
15 ft ,5 in |
13 ft ,1 in |
15 ft ,5 in x 13 ft ,1 in |
|
Lower Level |
Foyer |
7 ft ,5 in |
19 ft ,1 in |
7 ft ,5 in x 19 ft ,1 in |
|
Main Level |
Living Room |
19 ft ,1 in |
13 ft ,3 in |
19 ft ,1 in x 13 ft ,3 in |
|
Main Level |
Kitchen |
13 ft ,2 in |
13 ft ,1 in |
13 ft ,2 in x 13 ft ,1 in |
|
Main Level |
Eating Area |
11 ft |
8 ft ,1 in |
11 ft x 8 ft ,1 in |
|
Main Level |
Den |
7 ft ,5 in |
10 ft ,1 in |
7 ft ,5 in x 10 ft ,1 in |
https://www.realtor.ca/real-estate/29044992/18-8830-nowell-street-chilliwack-proper-south-chilliwack


