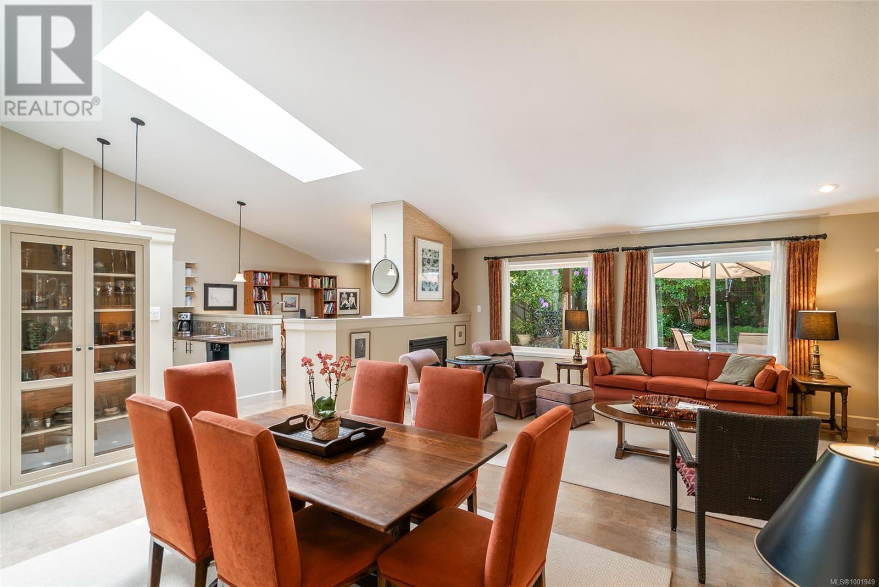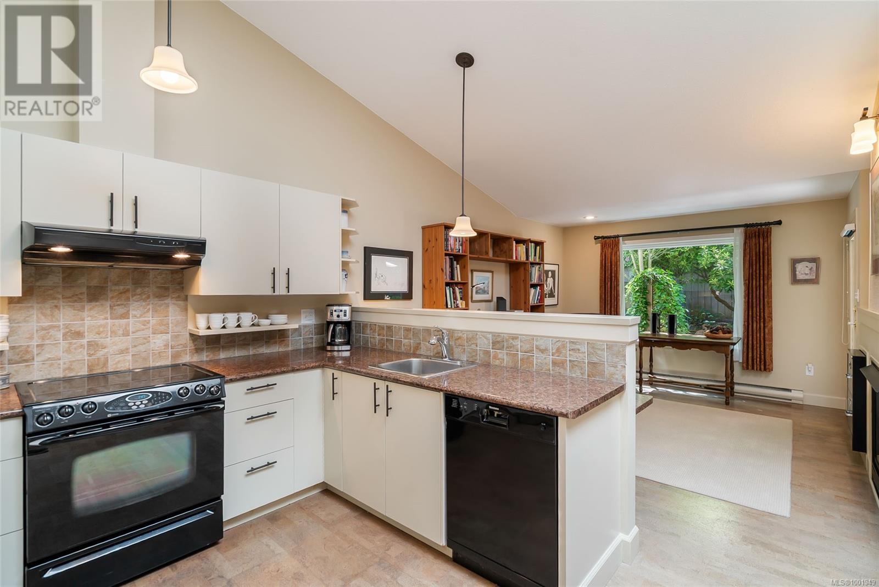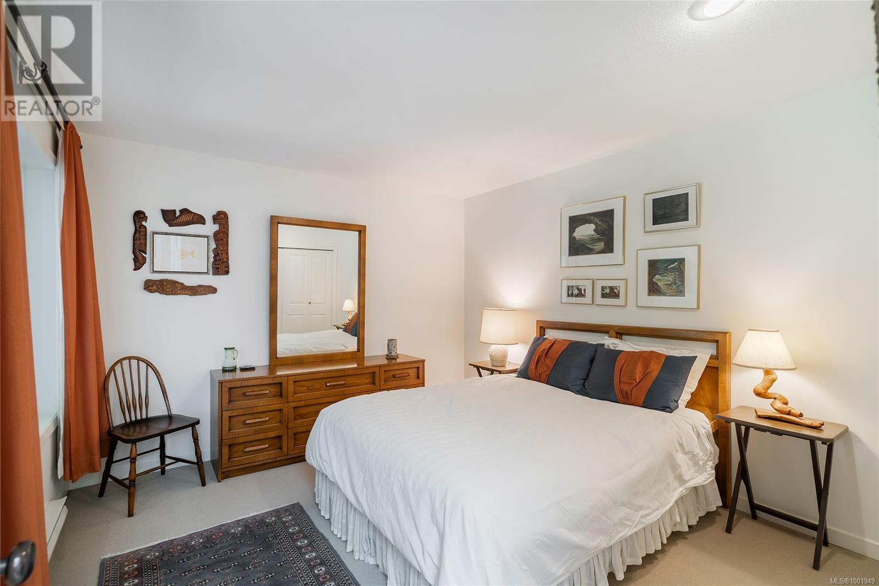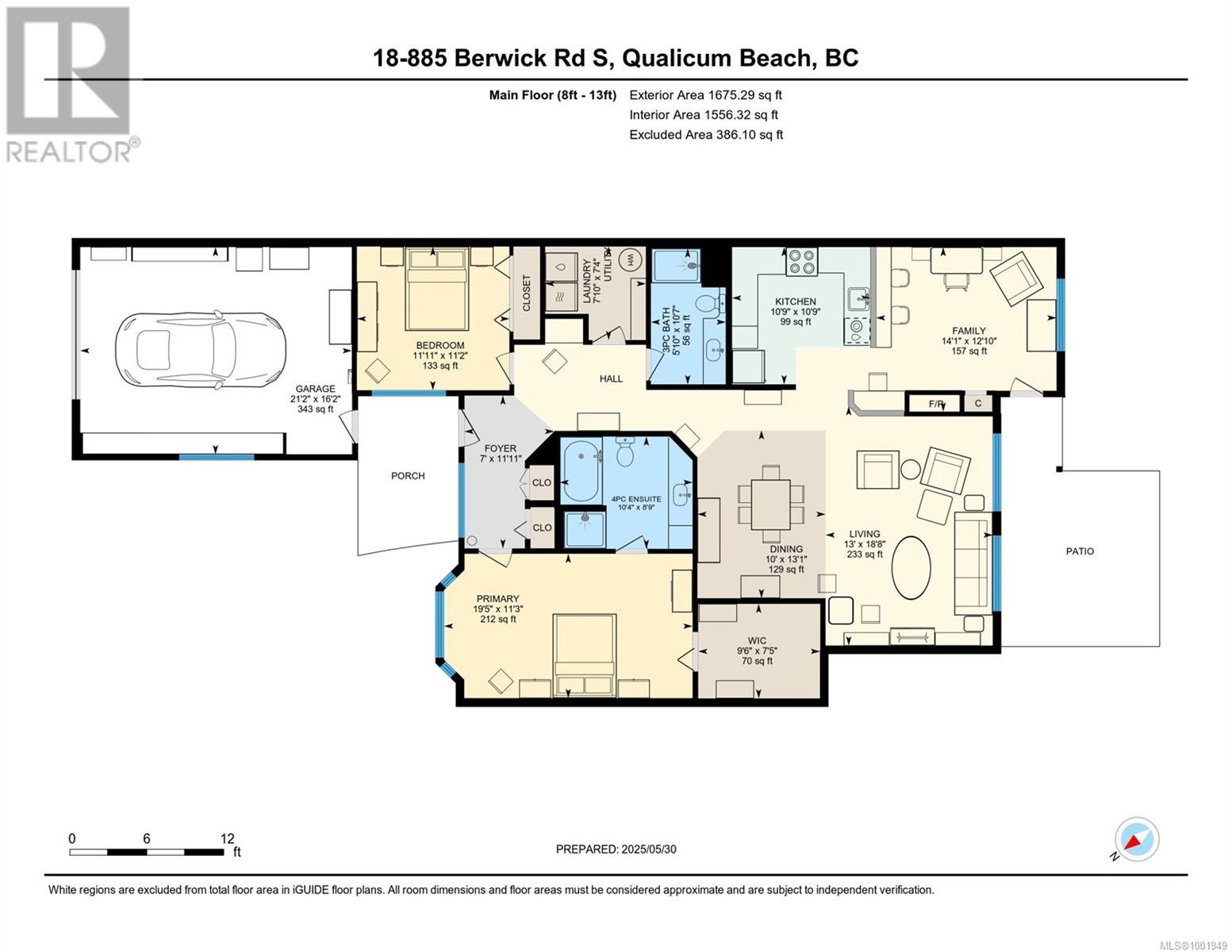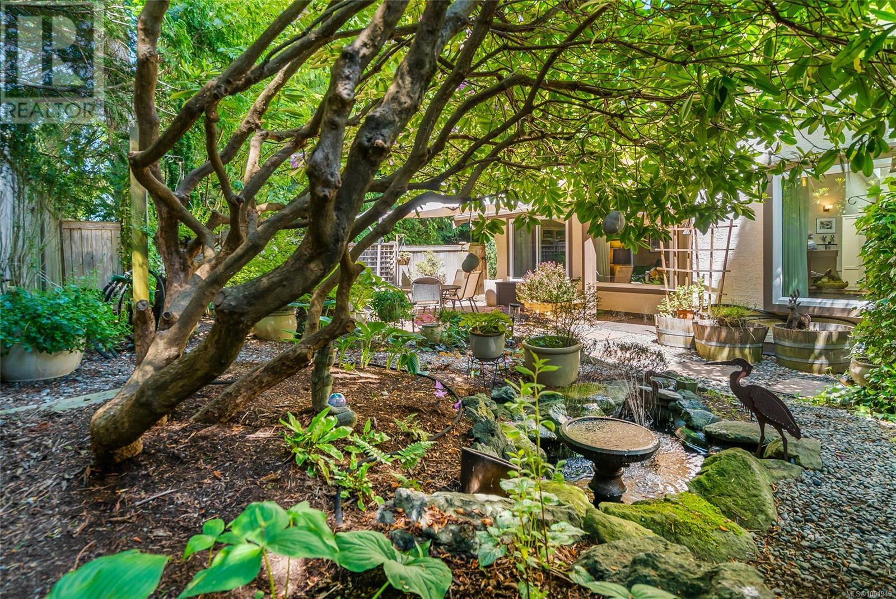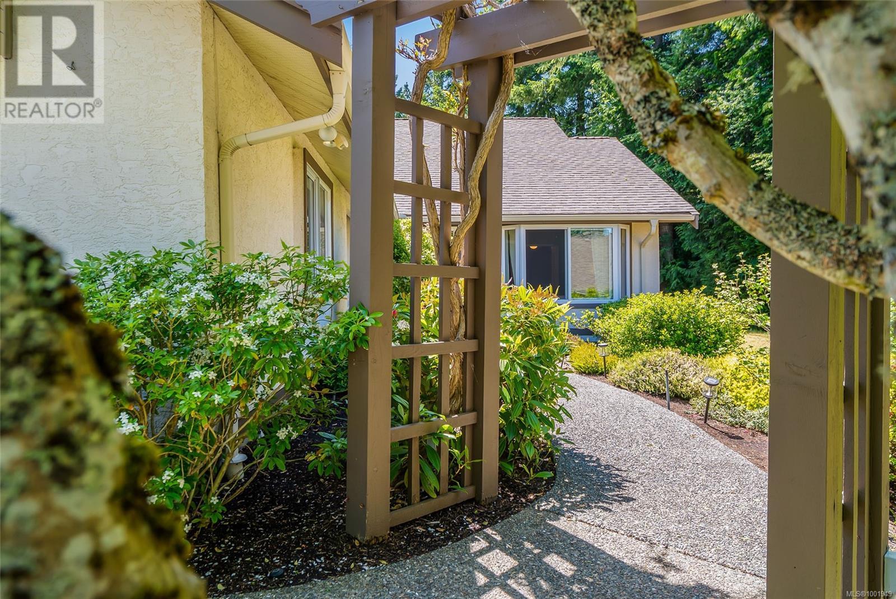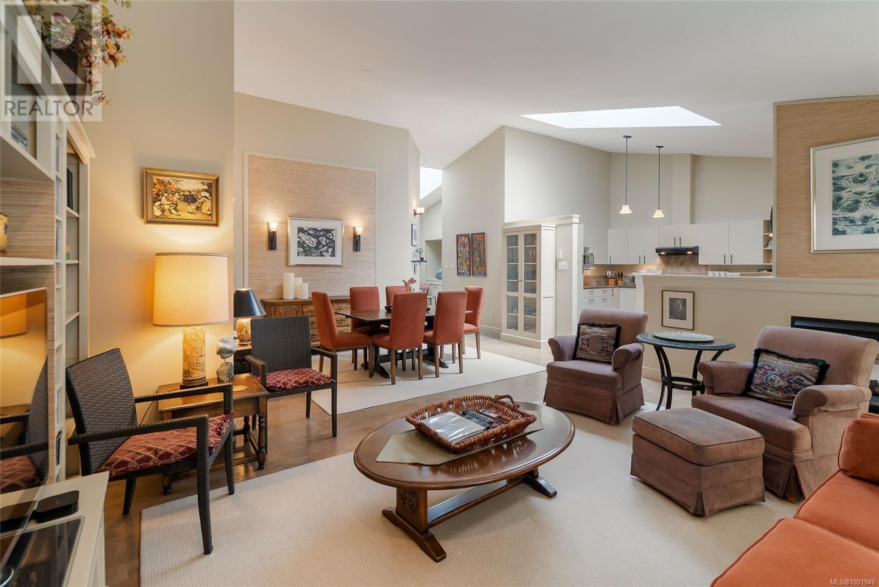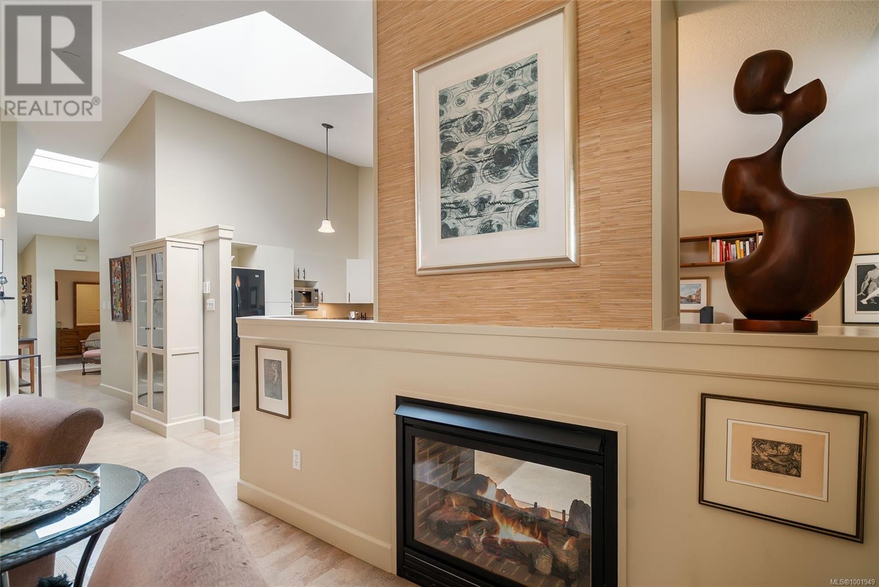2 Bedroom
2 Bathroom
2,018 ft2
Fireplace
None
Baseboard Heaters
$730,000Maintenance,
$629.76 Monthly
Graced with a serene ambiance, this one level patio home offers a coveted south facing aspect and a charming private fenced yard. Perfectly situated on a short walk to the town of Qualicum Beach offering shops, cafes, restaurants and weekly markets. The open plan kitchen offers effortless modern living with a generous vaulted ceiling living/dining room. This spacious patio home impresses with 2 large bedrooms and 2 baths, separate laundry and garage with room for a workbench. The garden, designed to resemble a landscape painting, offers a calm place to relax with an effortless indoor-outdoor lifestyle. Close to Sandy Beaches and Golf, your Qualicum Beach Dream Home is within reach. (id:46156)
Property Details
|
MLS® Number
|
1001949 |
|
Property Type
|
Single Family |
|
Neigbourhood
|
Qualicum Beach |
|
Community Features
|
Pets Allowed With Restrictions, Family Oriented |
|
Features
|
Cul-de-sac, Level Lot, Private Setting, Southern Exposure, Other |
|
Parking Space Total
|
2 |
Building
|
Bathroom Total
|
2 |
|
Bedrooms Total
|
2 |
|
Constructed Date
|
1990 |
|
Cooling Type
|
None |
|
Fireplace Present
|
Yes |
|
Fireplace Total
|
1 |
|
Heating Type
|
Baseboard Heaters |
|
Size Interior
|
2,018 Ft2 |
|
Total Finished Area
|
1675.29 Sqft |
|
Type
|
Row / Townhouse |
Parking
Land
|
Access Type
|
Road Access |
|
Acreage
|
No |
|
Zoning Description
|
R3 |
|
Zoning Type
|
Residential |
Rooms
| Level |
Type |
Length |
Width |
Dimensions |
|
Main Level |
Kitchen |
|
|
10'9 x 10'9 |
|
Main Level |
Family Room |
|
|
14'1 x 12'10 |
|
Main Level |
Living Room |
|
|
13'0 x 18'8 |
|
Main Level |
Dining Room |
|
|
10'0 x 13'1 |
|
Main Level |
Laundry Room |
|
|
7'10 x 7'4 |
|
Main Level |
Bathroom |
|
|
3-Piece |
|
Main Level |
Bedroom |
|
|
11'11 x 11'2 |
|
Main Level |
Ensuite |
|
|
4-Piece |
|
Main Level |
Primary Bedroom |
|
|
19'5 x 11'3 |
https://www.realtor.ca/real-estate/28414521/18-885-berwick-rd-s-qualicum-beach-qualicum-beach






