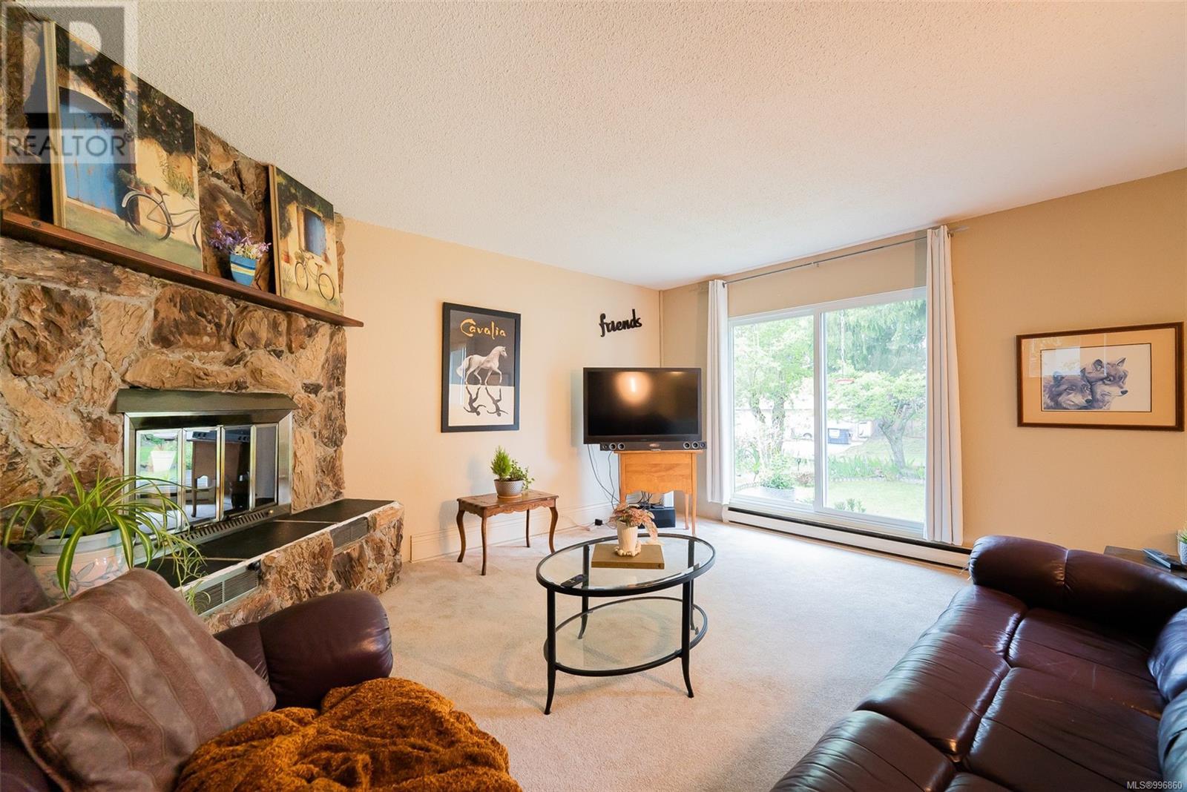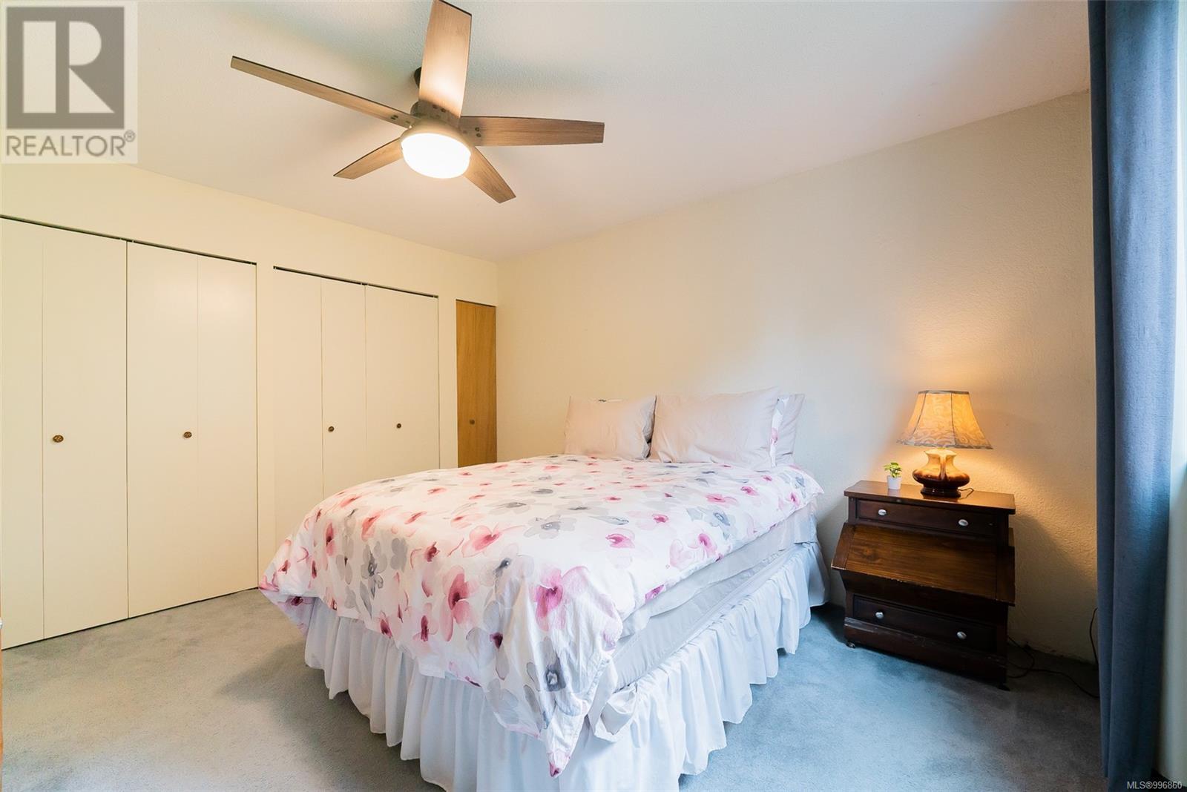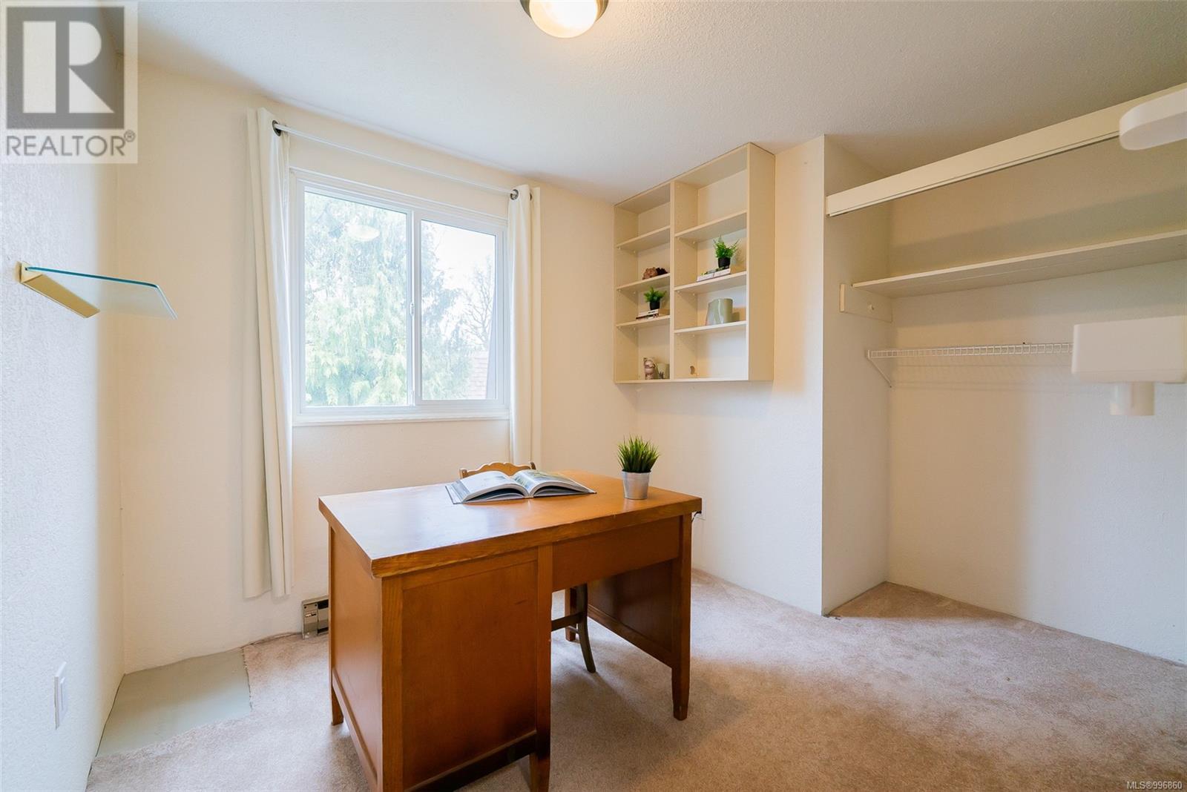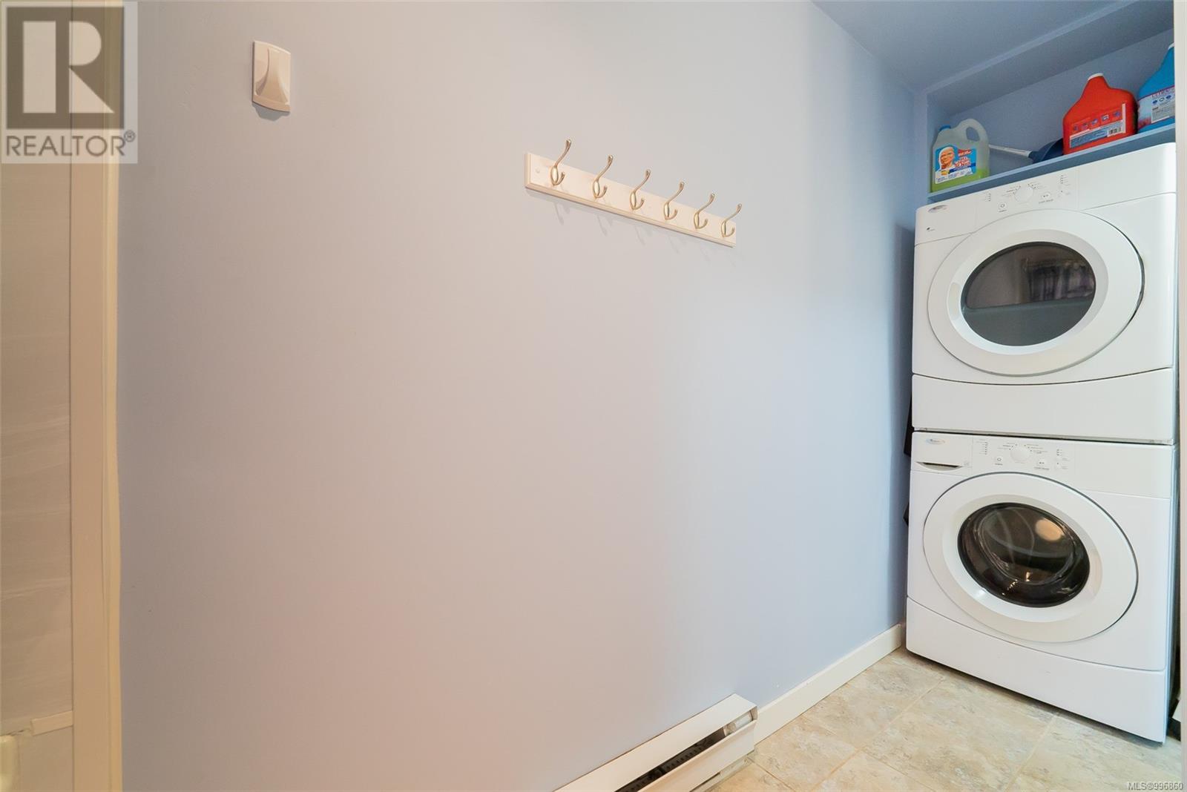18 9 Buttertubs Dr Nanaimo, British Columbia V9R 3X8
$429,900Maintenance,
$460 Monthly
Maintenance,
$460 MonthlyTerrific opportunity for families, first-time buyers, or investors! This centrally located, main-level entry townhome is nestled in a peaceful setting and features 1156 finished sqft, 3 bedrooms, 2 bathrooms and a spacious layout with plenty of storage. All three bedrooms upstairs look out to the trees, providing privacy and a park-like setting. Enjoy the benefits of a newer fridge, dishwasher, and in-unit laundry. Step outside to your covered patio, perfect for sipping coffee while listening to the birds. The semi-private garden boasts beautiful hibiscus trees, a plum tree, a rose tree, a blueberry tree, and established perennials, all while the lawn is maintained for you. Additional features include two storage areas and crawl space storage, making it easy to keep your home organized. The well-managed strata ensure peace of mind while you enjoy living in this low-maintenance home. The complex has also upgraded the roofs, windows, and doors within the last 3 years. Conveniently located, you'll find bus stops, shopping, Buttertubs Marsh, Old City Nanaimo, BC Ferries, Hullo Ferries, Harbour Air seaplanes, Nanaimo Hospital, beaches, and parks – all within a short walk or 5–10-minute drive. Don’t miss this opportunity to own a sharply priced townhome in a sought-after, convenient location! Book your showing today and experience the charm of this delightful property. All measurements are approximate and should be verified if important. (id:46156)
Property Details
| MLS® Number | 996860 |
| Property Type | Single Family |
| Neigbourhood | Central Nanaimo |
| Community Features | Pets Allowed With Restrictions, Family Oriented |
| Features | Central Location, Level Lot, Park Setting, Southern Exposure, Other, Marine Oriented |
| Parking Space Total | 1 |
| Structure | Shed |
Building
| Bathroom Total | 2 |
| Bedrooms Total | 3 |
| Constructed Date | 1972 |
| Cooling Type | None |
| Fireplace Present | Yes |
| Fireplace Total | 1 |
| Heating Fuel | Electric |
| Heating Type | Baseboard Heaters |
| Size Interior | 1,156 Ft2 |
| Total Finished Area | 1156 Sqft |
| Type | Row / Townhouse |
Land
| Access Type | Road Access |
| Acreage | No |
| Zoning Type | Residential |
Rooms
| Level | Type | Length | Width | Dimensions |
|---|---|---|---|---|
| Second Level | Bathroom | 4-Piece | ||
| Second Level | Bedroom | 10 ft | Measurements not available x 10 ft | |
| Second Level | Bedroom | 9 ft | 9 ft x Measurements not available | |
| Second Level | Primary Bedroom | 12'6 x 11'6 | ||
| Main Level | Bathroom | 2-Piece | ||
| Main Level | Living Room | 15'4 x 13'6 | ||
| Main Level | Kitchen | 9'11 x 9'2 | ||
| Main Level | Dining Room | 9'7 x 9'4 | ||
| Main Level | Entrance | 4'3 x 3'5 |
https://www.realtor.ca/real-estate/28237873/18-9-buttertubs-dr-nanaimo-central-nanaimo































