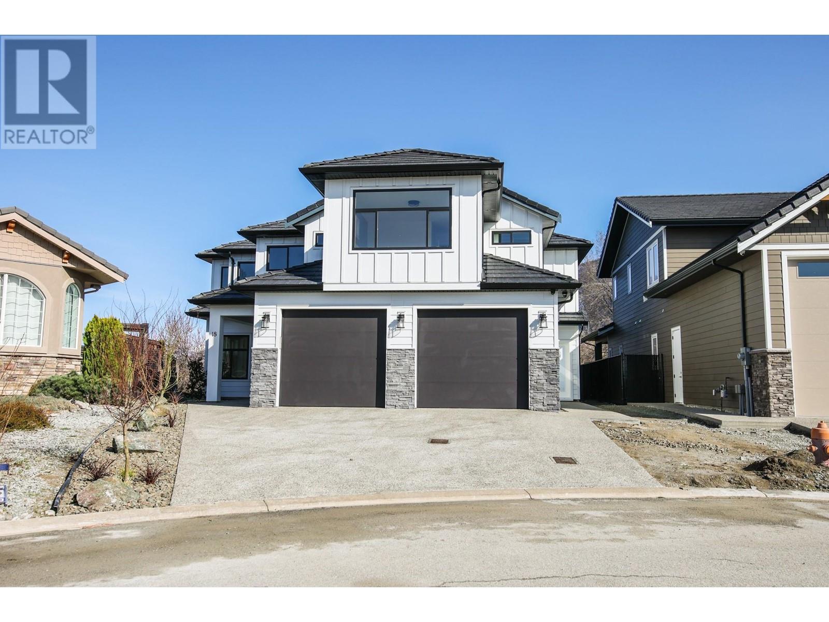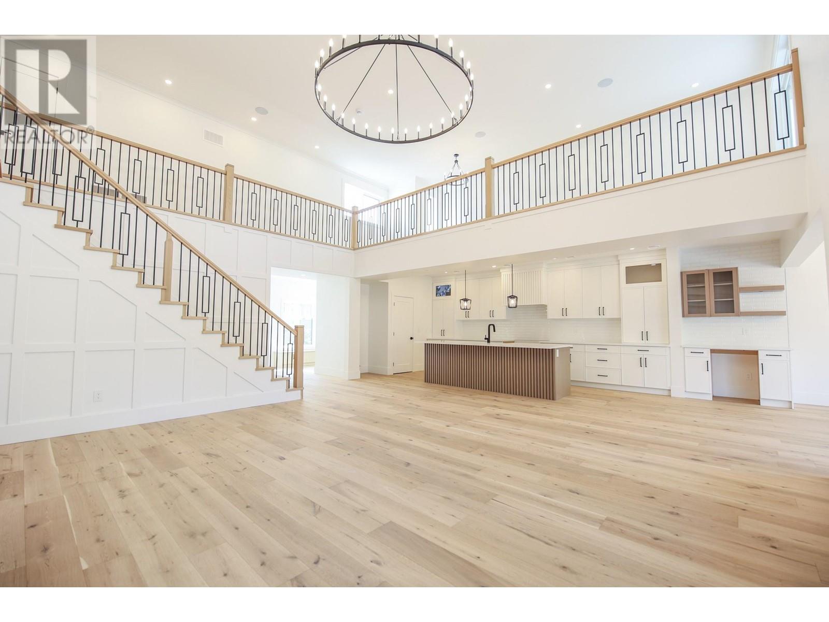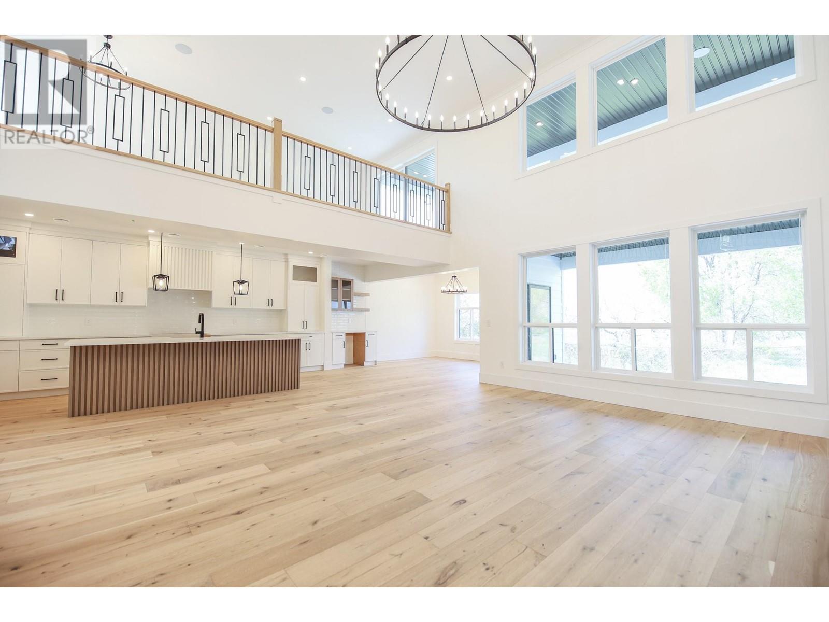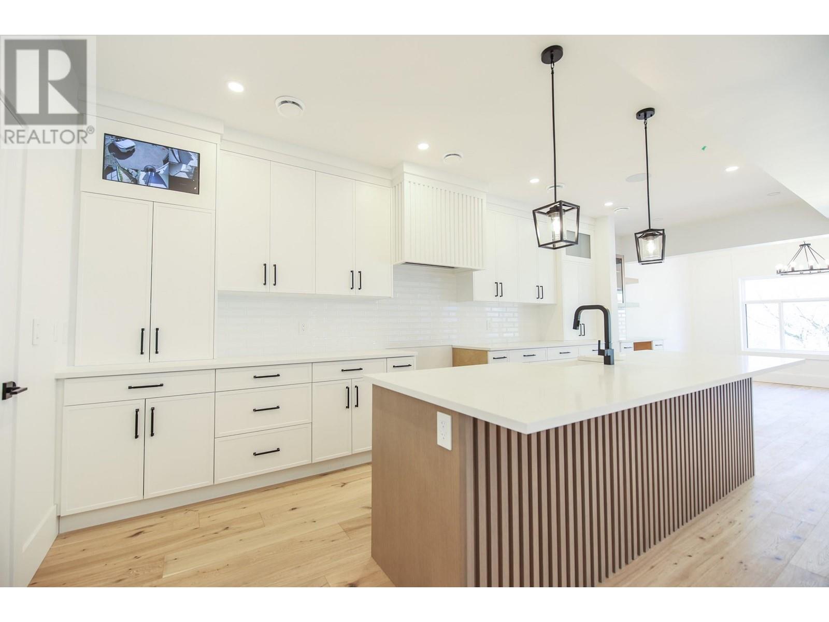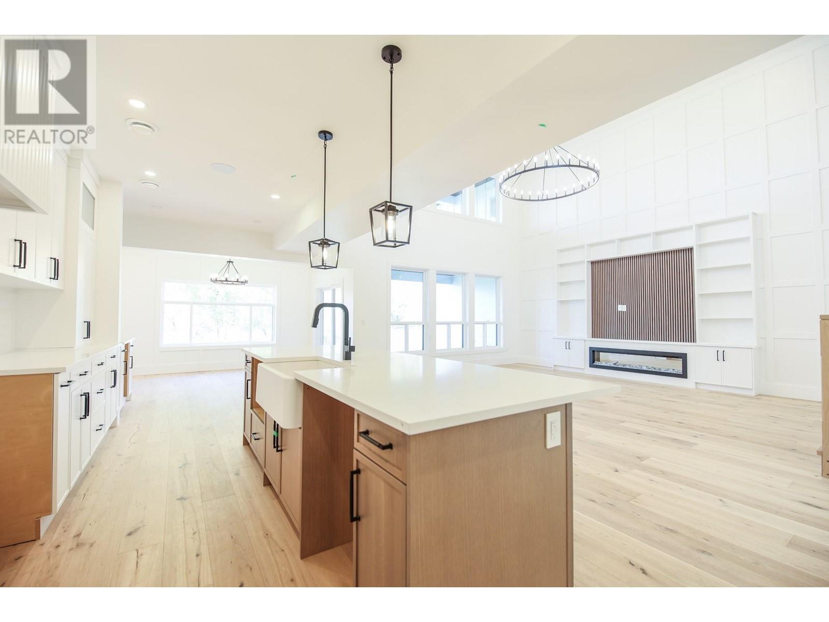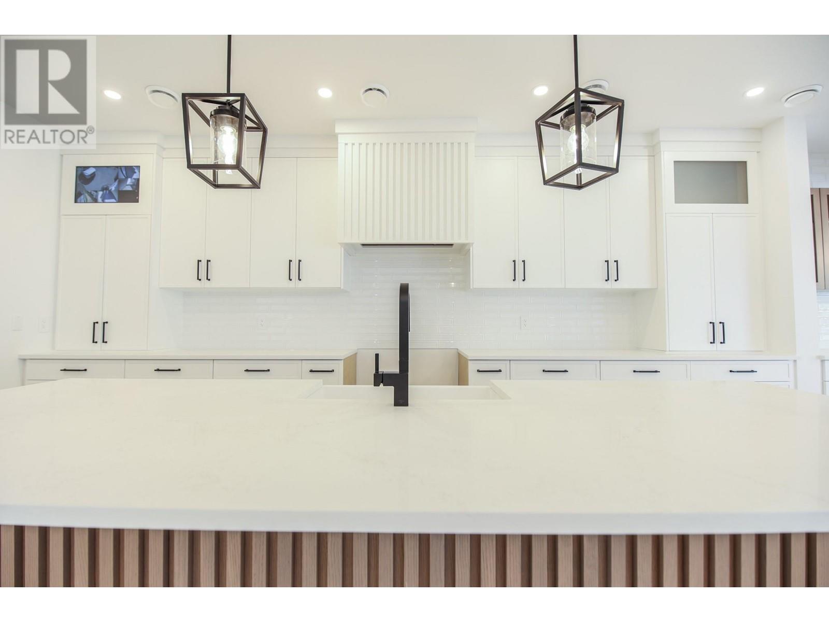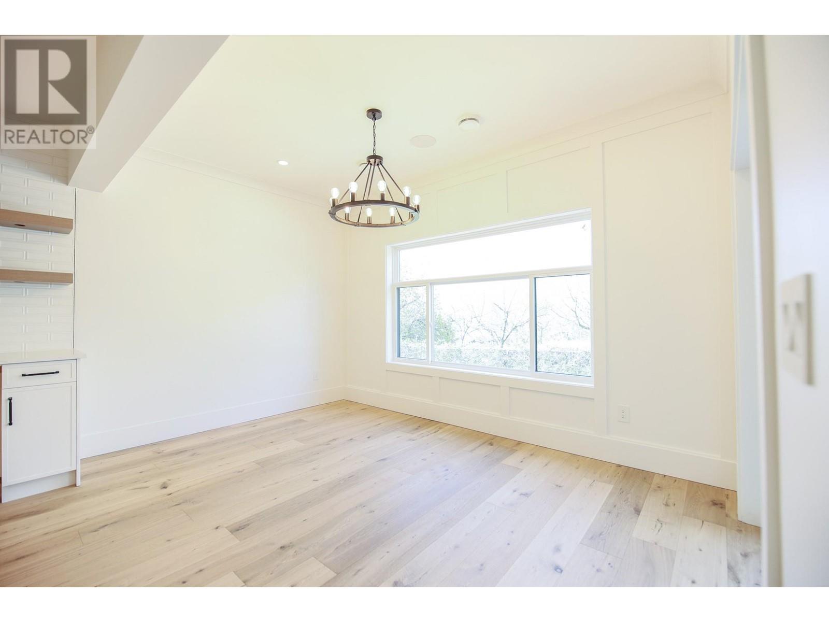4 Bedroom
4 Bathroom
3,779 ft2
Central Air Conditioning
Forced Air, See Remarks
Level
$1,348,000
Welcome to 18 Chardonnay Court — a custom 4-bedroom plus den, 3,800 sq/ft home perched on Osoyoos’ desirable East Bench, offering lake views and exceptional indoor-outdoor living. From the moment you enter, the soaring ceilings in the great room set this home apart, leading into a spacious kitchen and dining area designed for entertaining or family living. Upstairs, you'll find a generous primary retreat with a spa-like ensuite and a walk-in closet that seems to go on forever. A second living area opens onto a covered deck, complete with a rough-in for a patio heater and a surround sound system that extends both inside and out — perfect for enjoying Osoyoos' warm evenings. Downstairs, the versatility continues with a large theatre/game room that can serve as additional family space or be easily converted into a suite. Step outside to a second covered patio on the lower level, offering another space to relax, entertain, or take in the stunning surroundings. With its thoughtful layout, incredible views, and endless flexibility, this home is a gem in one of Osoyoos' most coveted neighbourhoods. Don’t miss your chance to make it yours — book your showing today! (id:46156)
Property Details
|
MLS® Number
|
10346015 |
|
Property Type
|
Single Family |
|
Neigbourhood
|
Osoyoos |
|
Features
|
Cul-de-sac, Level Lot, Central Island, Balcony |
|
Parking Space Total
|
2 |
|
Road Type
|
Cul De Sac |
Building
|
Bathroom Total
|
4 |
|
Bedrooms Total
|
4 |
|
Constructed Date
|
2025 |
|
Construction Style Attachment
|
Detached |
|
Cooling Type
|
Central Air Conditioning |
|
Half Bath Total
|
1 |
|
Heating Type
|
Forced Air, See Remarks |
|
Roof Material
|
Unknown |
|
Roof Style
|
Unknown |
|
Stories Total
|
2 |
|
Size Interior
|
3,779 Ft2 |
|
Type
|
House |
|
Utility Water
|
Municipal Water |
Parking
Land
|
Access Type
|
Easy Access |
|
Acreage
|
No |
|
Landscape Features
|
Level |
|
Sewer
|
Municipal Sewage System |
|
Size Irregular
|
0.15 |
|
Size Total
|
0.15 Ac|under 1 Acre |
|
Size Total Text
|
0.15 Ac|under 1 Acre |
|
Zoning Type
|
Unknown |
Rooms
| Level |
Type |
Length |
Width |
Dimensions |
|
Second Level |
Loft |
|
|
24' x 10'10'' |
|
Second Level |
Laundry Room |
|
|
9'4'' x 5' |
|
Second Level |
Bedroom |
|
|
15' x 11'5'' |
|
Second Level |
Bedroom |
|
|
12'2'' x 12'2'' |
|
Second Level |
5pc Ensuite Bath |
|
|
11'8'' x 9' |
|
Second Level |
Primary Bedroom |
|
|
17'4'' x 16' |
|
Main Level |
3pc Bathroom |
|
|
Measurements not available |
|
Main Level |
Bedroom |
|
|
14'10'' x 10'8'' |
|
Main Level |
3pc Bathroom |
|
|
9'6'' x 5' |
|
Main Level |
Games Room |
|
|
24' x 16' |
|
Main Level |
Den |
|
|
10'8'' x 8'10'' |
|
Main Level |
2pc Bathroom |
|
|
5' x 5' |
|
Main Level |
Foyer |
|
|
14' x 8' |
|
Main Level |
Dining Room |
|
|
13'9'' x 13'6'' |
|
Main Level |
Kitchen |
|
|
19' x 13'6'' |
|
Main Level |
Great Room |
|
|
20'6'' x 16'6'' |
https://www.realtor.ca/real-estate/28250279/18-chardonnay-court-osoyoos-osoyoos


