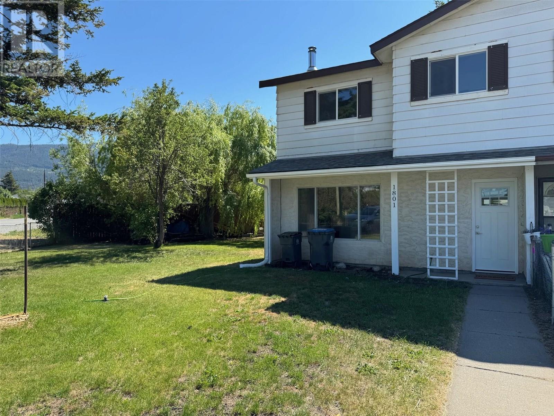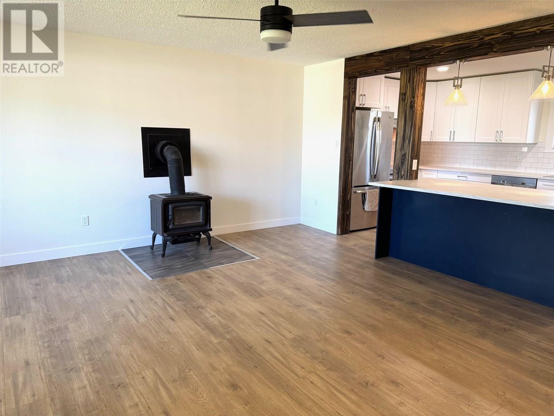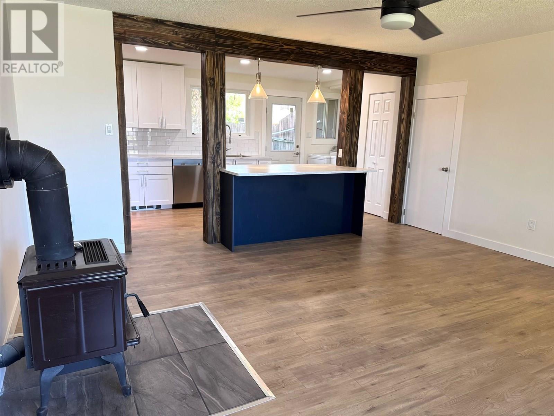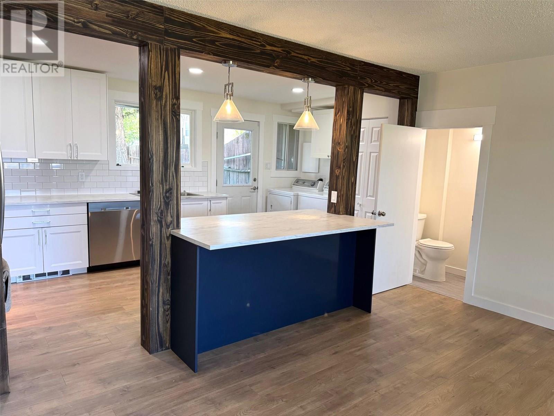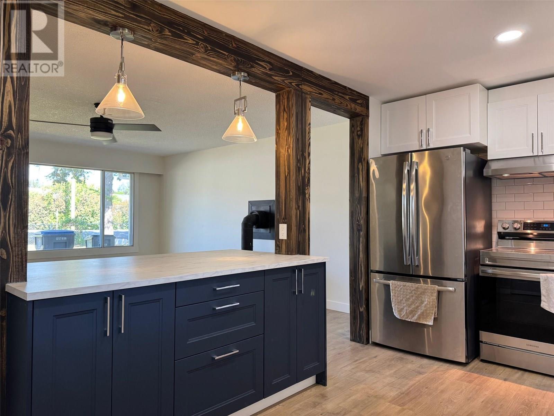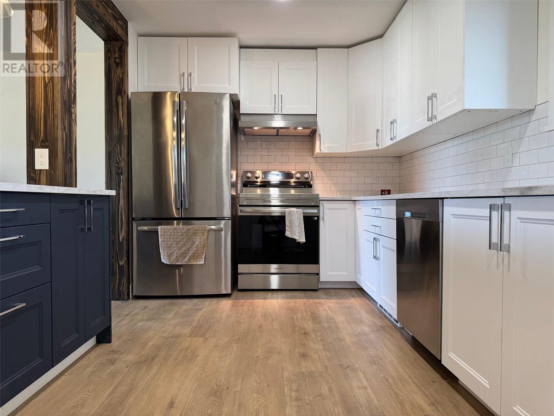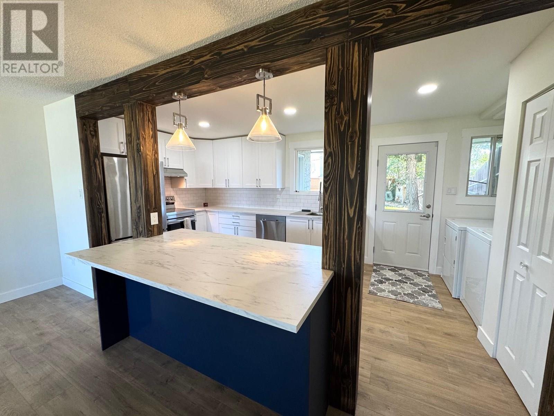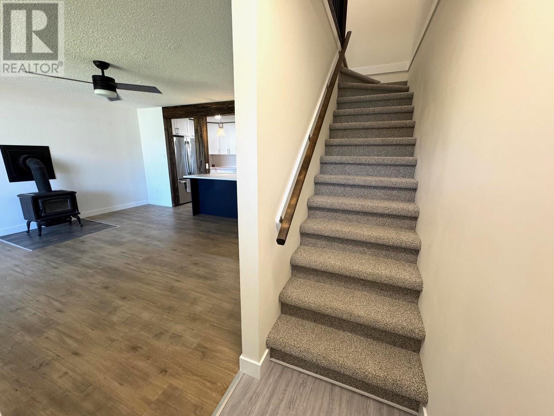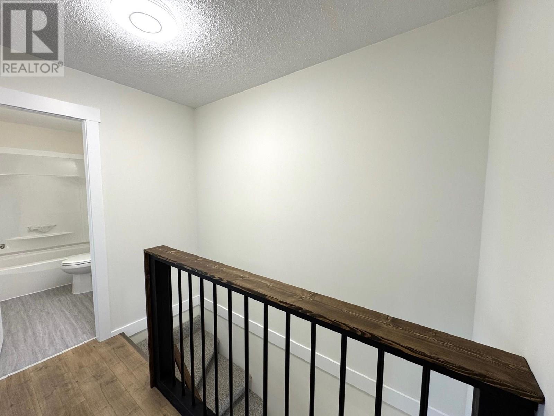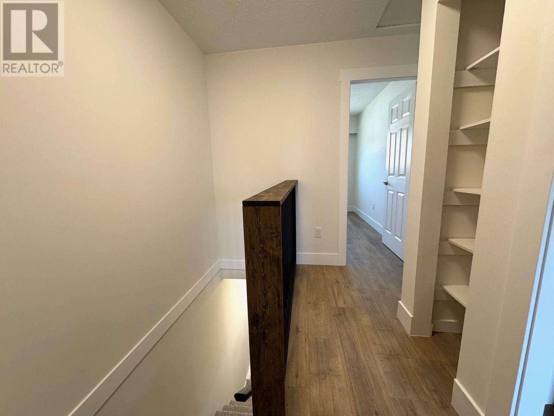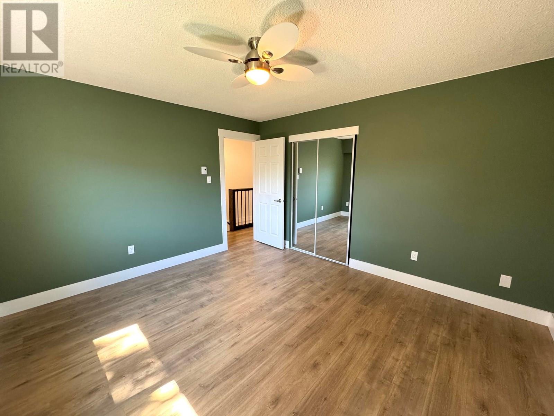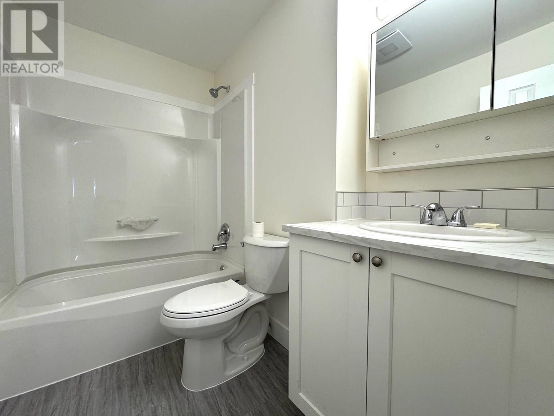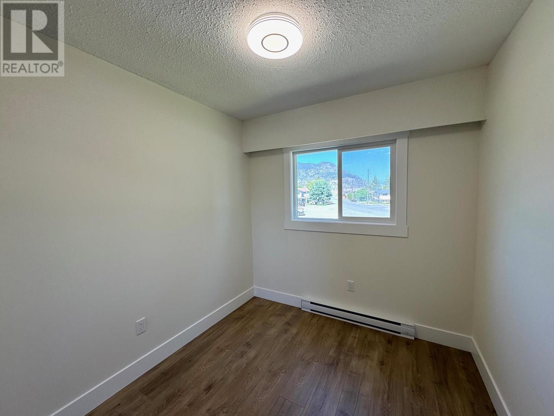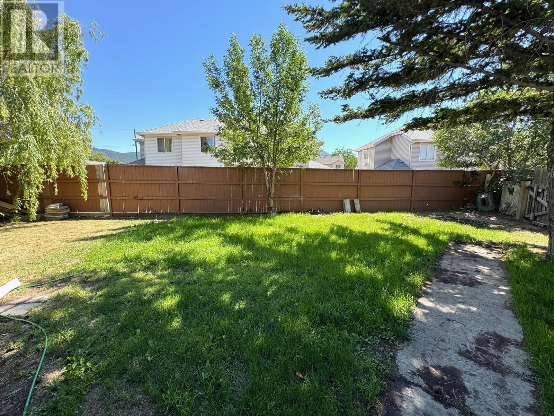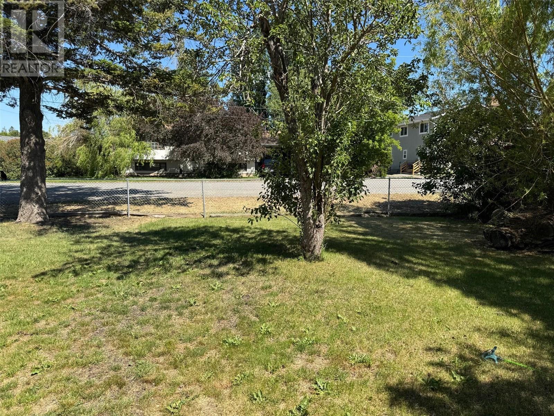3 Bedroom
2 Bathroom
1,105 ft2
Fireplace
Level
$349,900
3-Bedroom End Unit Townhouse – No Strata Fees & Large Fully Fenced Yard! This beautifully updated end unit townhouse offers no strata fees, giving you more freedom and savings. Inside, enjoy a new kitchen with soft-close cabinets, island, stainless steel appliances, and countertops. The main floor includes a new 2-piece bath, updated electric baseboards/outlets plus a wood stove for supplemental heat. There is new flooring, baseboards and trim throughout the home not to mention new light fixtures and plush carpeting on the stairs, new stair railing, interior doors plus mirrored closet doors and all fresh new paint throughout. Upstairs has three bedrooms and a new 4 pce bath. The exterior windows and doors have been updated along with the roof. This unit is fully fenced, is on a .12-acre lot and is perfect for outdoor living, kids, and pets. Located near amenities, transit, and schools, this renovated fee-free townhouse is a rare find! LISTED BY RE/MAX LEGACY. Call for your private viewing. (id:46156)
Property Details
|
MLS® Number
|
10351830 |
|
Property Type
|
Single Family |
|
Neigbourhood
|
Merritt |
|
Amenities Near By
|
Schools |
|
Community Features
|
Family Oriented |
|
Features
|
Level Lot, Central Island |
|
Parking Space Total
|
2 |
|
View Type
|
Mountain View |
Building
|
Bathroom Total
|
2 |
|
Bedrooms Total
|
3 |
|
Appliances
|
Refrigerator, Dishwasher, Range - Electric, Hood Fan, Washer & Dryer |
|
Constructed Date
|
1975 |
|
Exterior Finish
|
Aluminum, Stucco |
|
Fireplace Fuel
|
Wood |
|
Fireplace Present
|
Yes |
|
Fireplace Type
|
Conventional |
|
Flooring Type
|
Mixed Flooring |
|
Half Bath Total
|
1 |
|
Heating Fuel
|
Electric |
|
Roof Material
|
Asphalt Shingle |
|
Roof Style
|
Unknown |
|
Stories Total
|
2 |
|
Size Interior
|
1,105 Ft2 |
|
Type
|
Duplex |
|
Utility Water
|
Municipal Water |
Land
|
Acreage
|
No |
|
Fence Type
|
Fence |
|
Land Amenities
|
Schools |
|
Landscape Features
|
Level |
|
Sewer
|
Municipal Sewage System |
|
Size Irregular
|
0.12 |
|
Size Total
|
0.12 Ac|under 1 Acre |
|
Size Total Text
|
0.12 Ac|under 1 Acre |
|
Zoning Type
|
Residential |
Rooms
| Level |
Type |
Length |
Width |
Dimensions |
|
Second Level |
4pc Bathroom |
|
|
Measurements not available |
|
Second Level |
Bedroom |
|
|
8'7'' x 7'9'' |
|
Second Level |
Bedroom |
|
|
11'2'' x 11'7'' |
|
Second Level |
Primary Bedroom |
|
|
13'2'' x 11'9'' |
|
Main Level |
Foyer |
|
|
7'0'' x 3'3'' |
|
Main Level |
Living Room |
|
|
16'1'' x 13'6'' |
|
Main Level |
2pc Bathroom |
|
|
Measurements not available |
|
Main Level |
Laundry Room |
|
|
5'2'' x 2'6'' |
|
Main Level |
Kitchen |
|
|
11'2'' x 12'3'' |
https://www.realtor.ca/real-estate/28453288/1801-menzies-street-merritt-merritt


