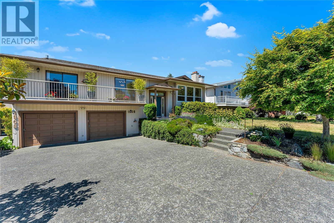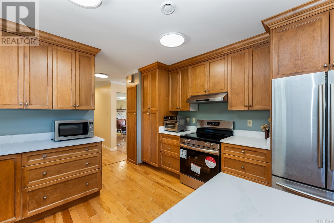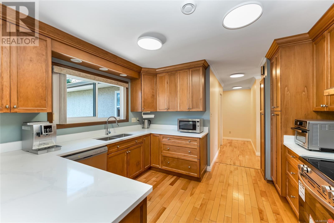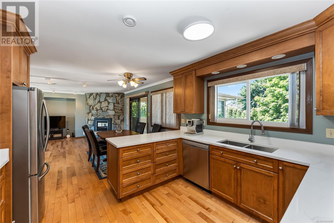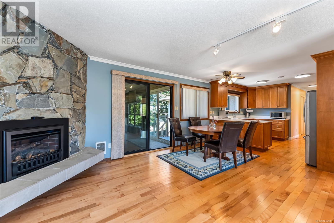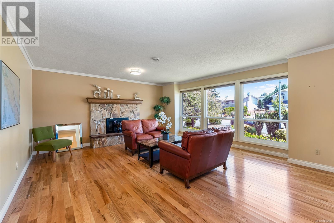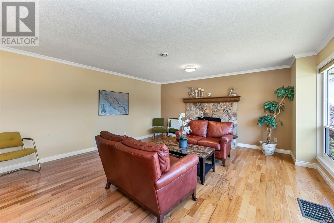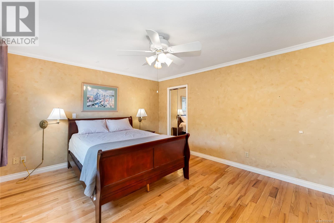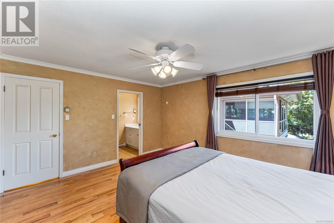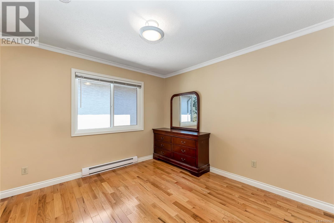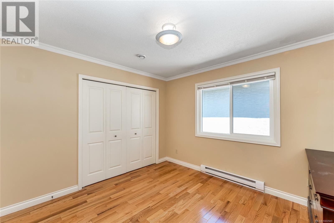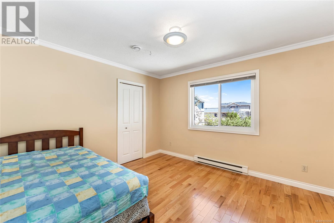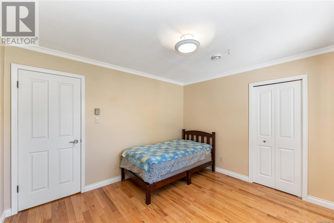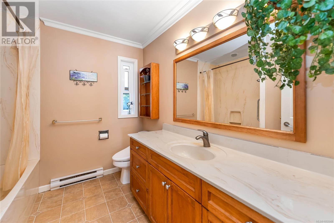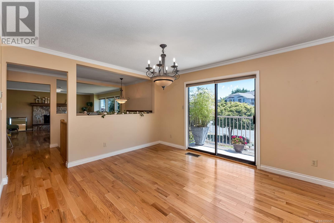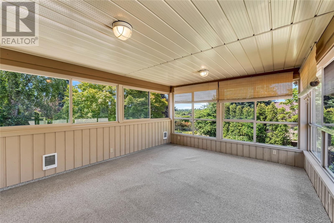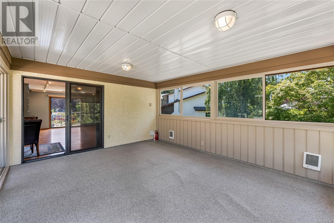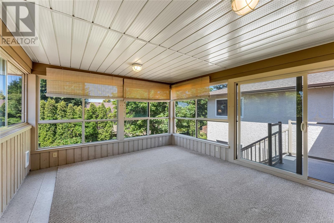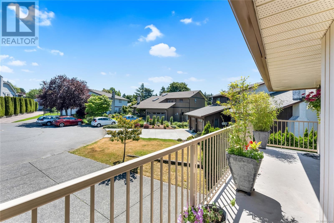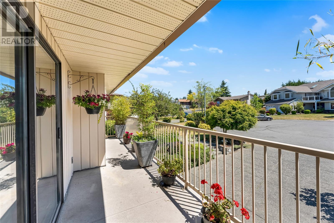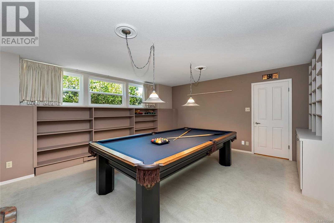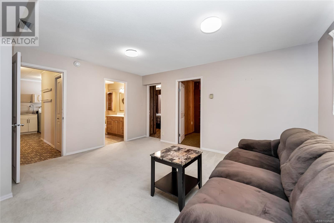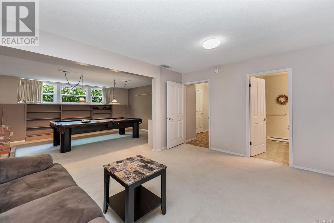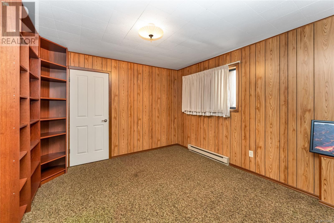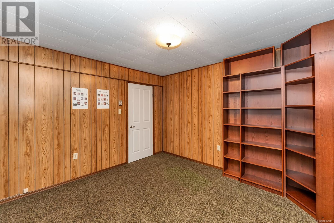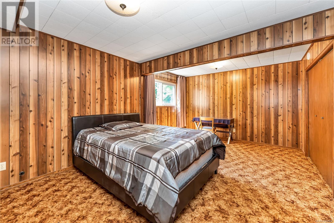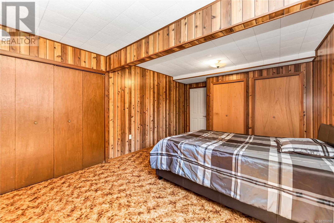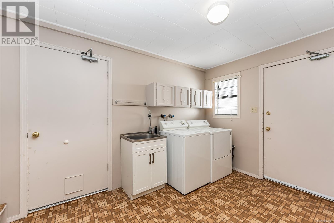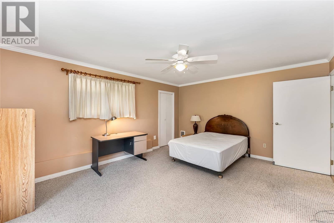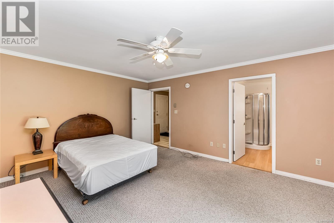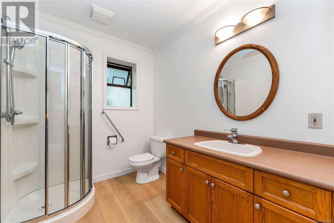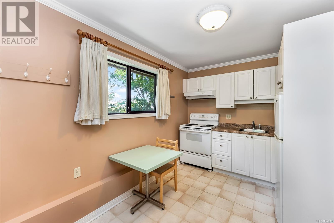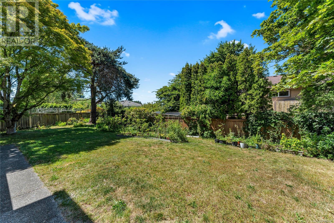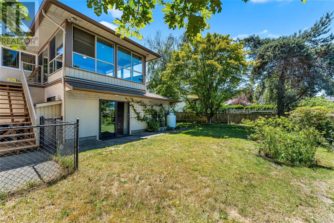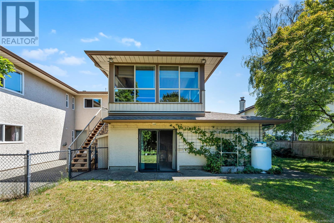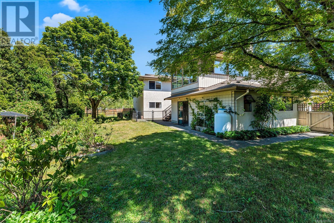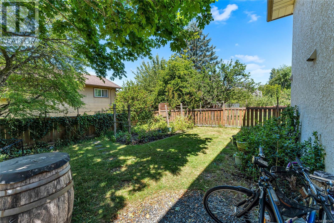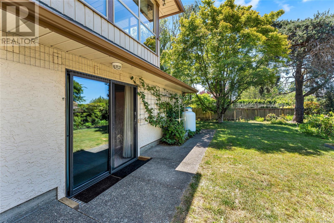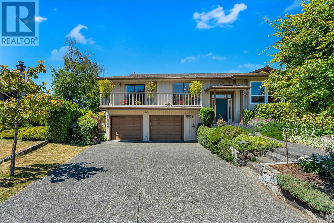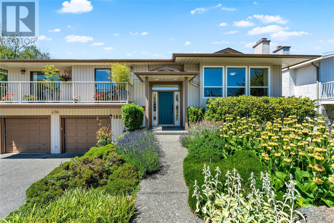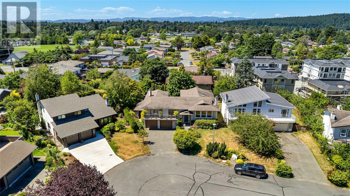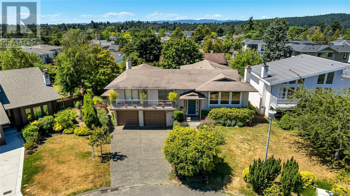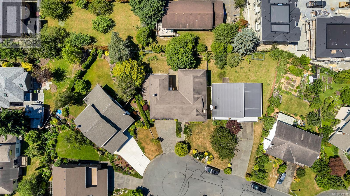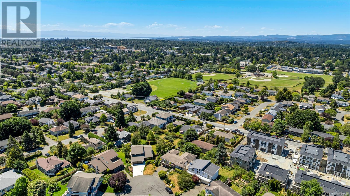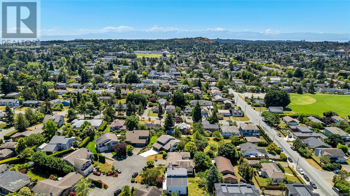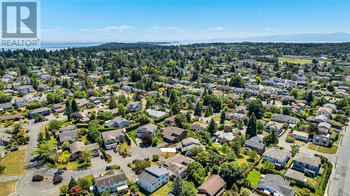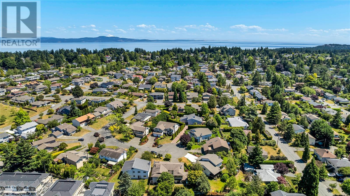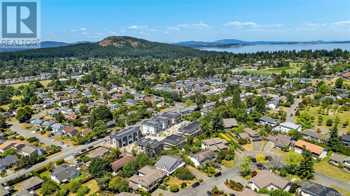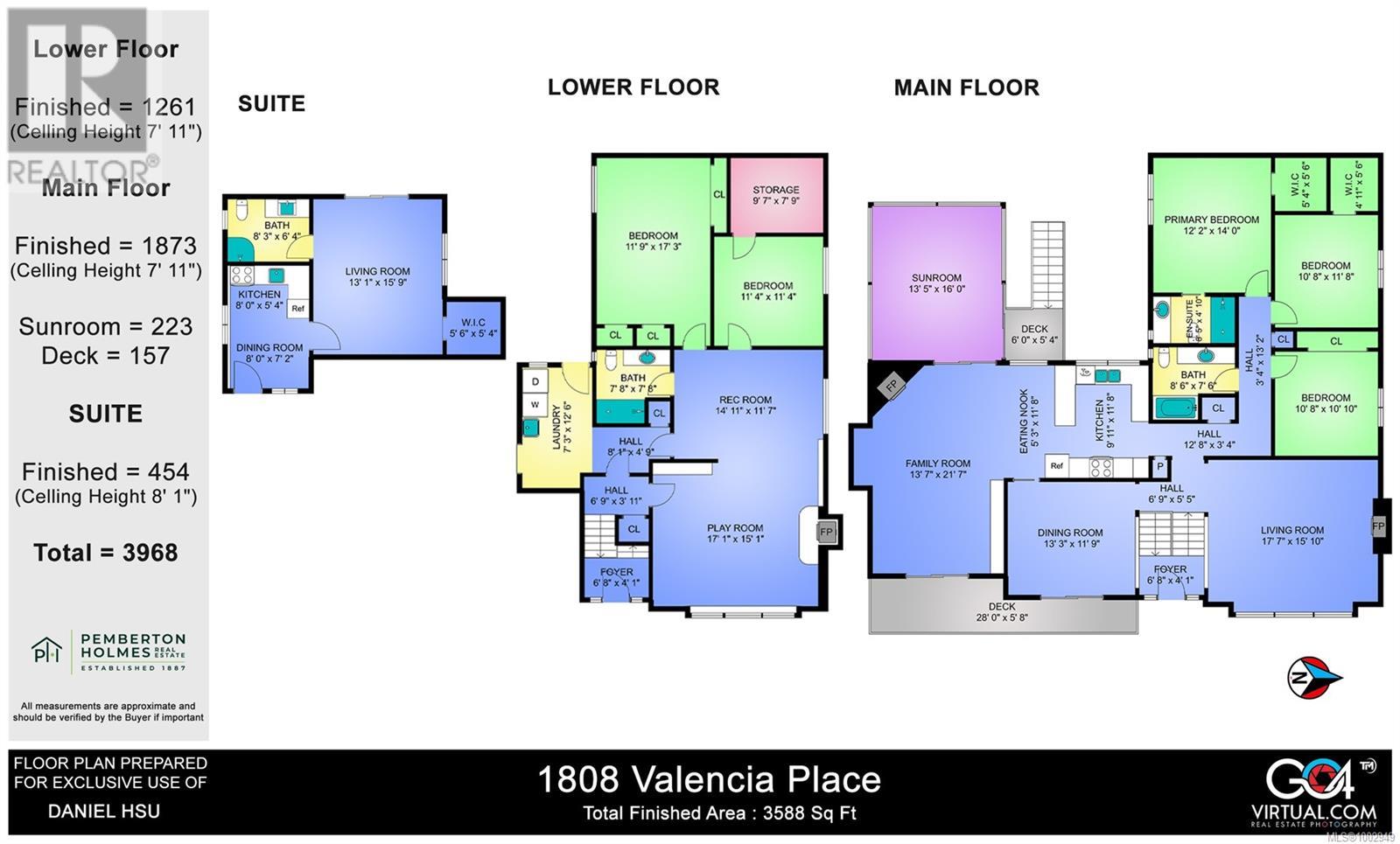1808 Valencia Pl Saanich, British Columbia V8N 5W1
$1,599,000
This well-maintained 5-bedroom, 4-bathroom home is located in one of Victoria’s most sought-after neighborhoods, Gordon Head. Spacious and full of natural light, it features an open-concept layout with luxurious hardwood flooring. The kitchen includes a cozy eating nook and is smoothly connected to a separate dining room. Central vacuum system and air circulation system in place. The home also offers a suite complete with its own kitchen, bathroom, and walk-in closet. Ideally situated close to schools at all levels, parks, a community recreation centre, and excellent public transit. Come make it your DESTINED home! (id:46156)
Open House
This property has open houses!
11:00 am
Ends at:1:00 pm
Hosted by Michael Leung
2:00 pm
Ends at:4:00 pm
Hosted by Varun Sharma.
11:00 am
Ends at:1:00 pm
Hosted by Dawn Stokkeland
2:00 pm
Ends at:4:00 pm
Hosted by Kyle Mawhinney
Property Details
| MLS® Number | 1002949 |
| Property Type | Single Family |
| Neigbourhood | Gordon Head |
| Features | Cul-de-sac, Level Lot, Private Setting, Other |
| Parking Space Total | 2 |
| Plan | Vip33919 |
| Structure | Shed |
Building
| Bathroom Total | 4 |
| Bedrooms Total | 5 |
| Constructed Date | 1980 |
| Cooling Type | None |
| Fireplace Present | Yes |
| Fireplace Total | 3 |
| Heating Fuel | Electric, Propane |
| Heating Type | Baseboard Heaters, Heat Pump |
| Size Interior | 3,968 Ft2 |
| Total Finished Area | 3588 Sqft |
| Type | House |
Land
| Acreage | No |
| Size Irregular | 8430 |
| Size Total | 8430 Sqft |
| Size Total Text | 8430 Sqft |
| Zoning Type | Residential |
Rooms
| Level | Type | Length | Width | Dimensions |
|---|---|---|---|---|
| Lower Level | Bedroom | 11'9 x 17'3 | ||
| Lower Level | Bedroom | 11'4 x 11'4 | ||
| Lower Level | Laundry Room | 7'3 x 12'6 | ||
| Lower Level | Bathroom | 7'8 x 7'8 | ||
| Lower Level | Recreation Room | 14'11 x 11'7 | ||
| Lower Level | Playroom | 17'1 x 15'1 | ||
| Main Level | Bedroom | 10'8 x 11'8 | ||
| Main Level | Bedroom | 10'8 x 10'10 | ||
| Main Level | Bedroom | 12'2 x 14'0 | ||
| Main Level | Ensuite | 8'5 x 4'10 | ||
| Main Level | Bathroom | 8'6 x 7'6 | ||
| Main Level | Kitchen | 9'11 x 11'8 | ||
| Main Level | Living Room | 17'7 x 15'10 | ||
| Main Level | Dining Room | 13'3 x 11'9 | ||
| Main Level | Dining Nook | 5'3 x 11'8 | ||
| Main Level | Family Room | 13'7 x 21'7 | ||
| Main Level | Sunroom | 13'5 x 16'0 | ||
| Other | Living Room | 13'1 x 15'9 | ||
| Other | Kitchen | 8'0 x 5'4 | ||
| Other | Bathroom | 8'3 x 6'4 | ||
| Other | Dining Room | 8'0 x 7'2 |
https://www.realtor.ca/real-estate/28446879/1808-valencia-pl-saanich-gordon-head


