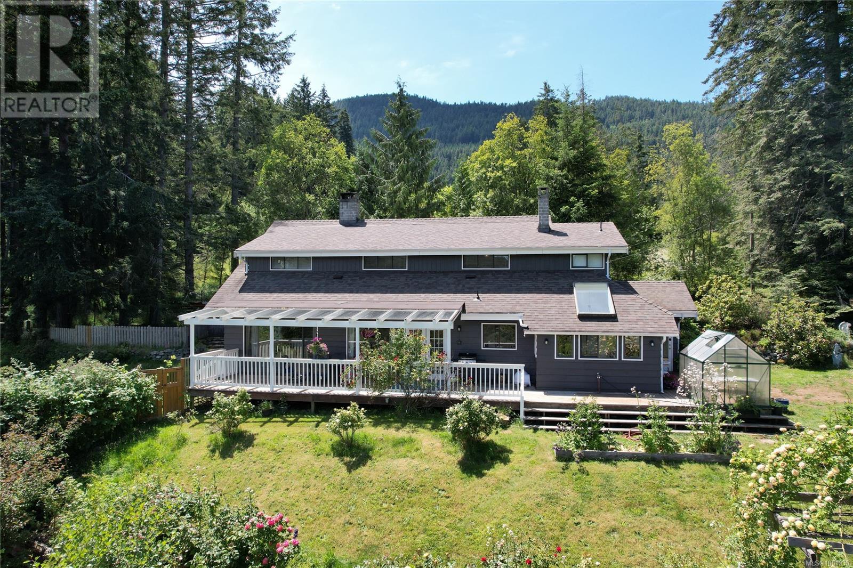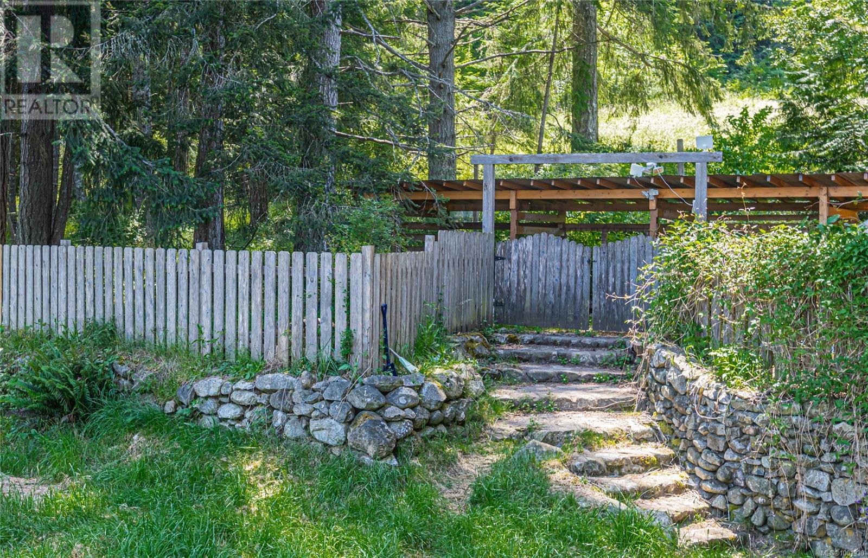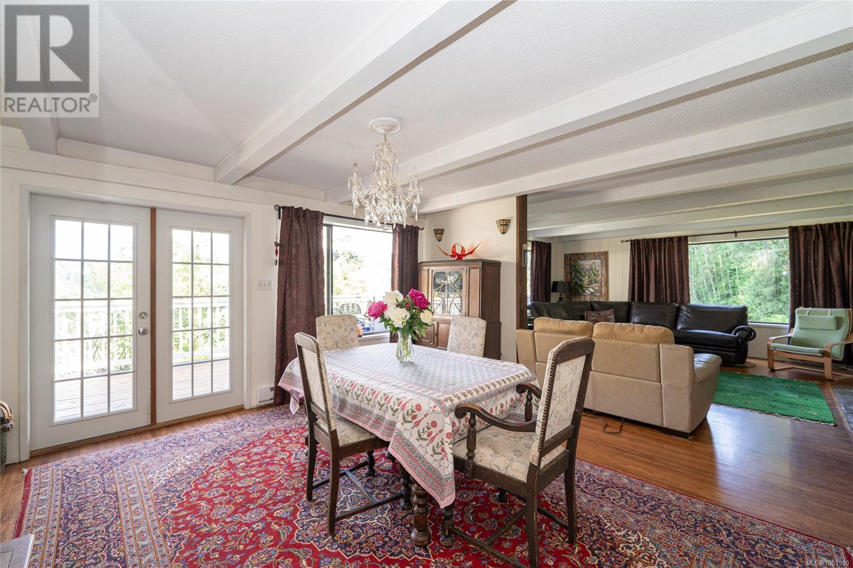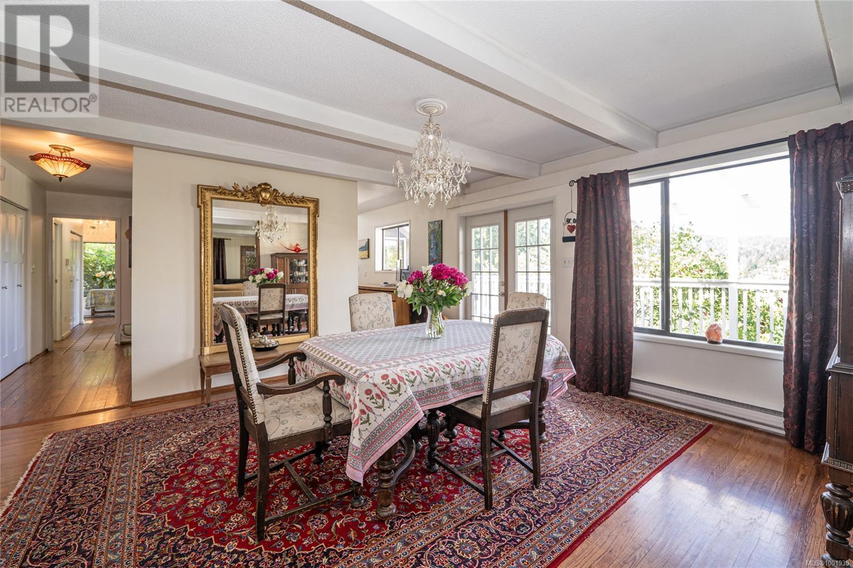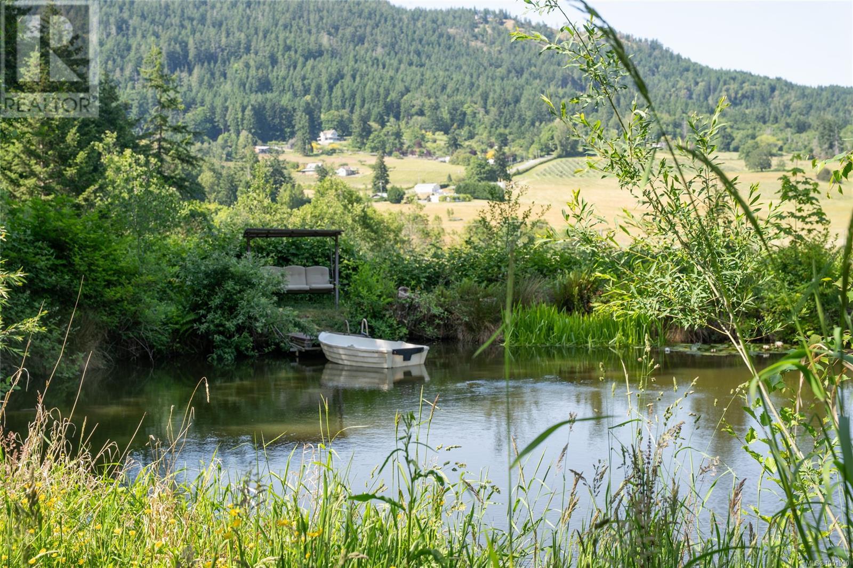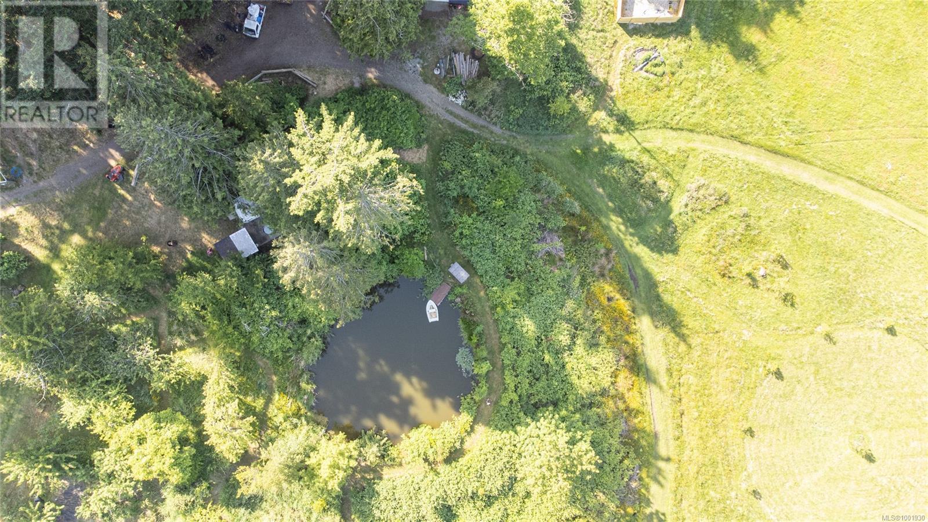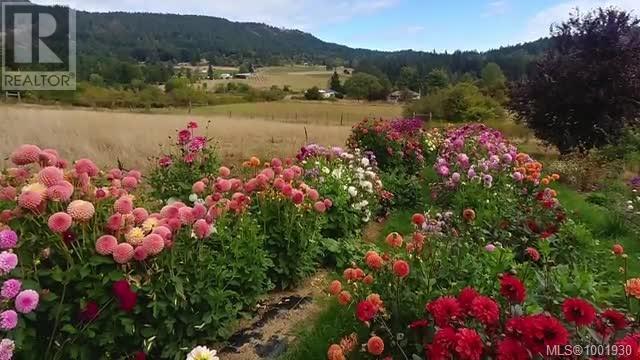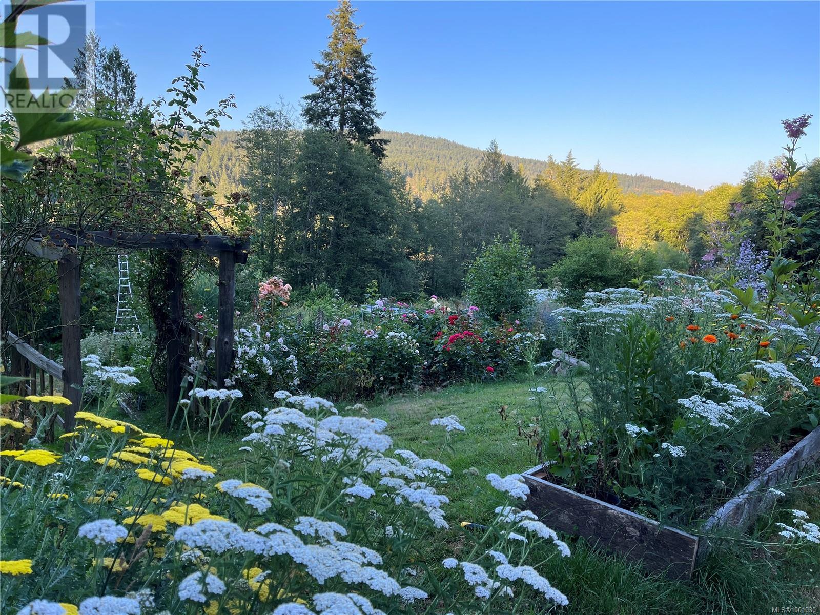4 Bedroom
3 Bathroom
5,767 ft2
Other
Fireplace
See Remarks
Baseboard Heaters
Acreage
$1,895,000
A Rare Island Treasure. Set on 10 picturesque acres in Salt Spring’s sought-after Fulford Valley. This unique property offers a rare opportunity to embrace a peaceful, self-sustaining lifestyle. It combines the charm of rural living with the comforts of a warm inviting home. The spacious 4-bedroom, 3-bathroom residence has been lovingly maintained & enhanced over the years. A farmhouse kitchen with a Heartland cookstove, beautifully refinished solid oak floors, & a renovated main-floor bathroom. Step out onto the expansive deck to take in tranquil views of open pasture & Mount Maxwell. The deer-fenced land features two artesian-fed ponds for irrigation, a large 2 level barn with endless potential, areas for sheep or goats, thriving pastures, berries, fruit & nut trees, vibrant flower gardens, a greenhouse, & more. This remarkable property has been featured in Beautiful BC Magazine, CBC Life, & is also a proud recipient of the American Horticultural Society’s Garden of Excellence Award. (id:46156)
Property Details
|
MLS® Number
|
1001930 |
|
Property Type
|
Single Family |
|
Neigbourhood
|
Salt Spring |
|
Features
|
Acreage, Park Setting, Private Setting, Wooded Area, Partially Cleared, Other |
|
Plan
|
Vip25293 |
|
Structure
|
Barn, Greenhouse, Shed, Workshop |
|
View Type
|
Mountain View, Valley View |
Building
|
Bathroom Total
|
3 |
|
Bedrooms Total
|
4 |
|
Architectural Style
|
Other |
|
Constructed Date
|
1975 |
|
Cooling Type
|
See Remarks |
|
Fireplace Present
|
Yes |
|
Fireplace Total
|
1 |
|
Heating Fuel
|
Electric, Wood |
|
Heating Type
|
Baseboard Heaters |
|
Size Interior
|
5,767 Ft2 |
|
Total Finished Area
|
2867 Sqft |
|
Type
|
House |
Land
|
Access Type
|
Road Access |
|
Acreage
|
Yes |
|
Size Irregular
|
10 |
|
Size Total
|
10 Ac |
|
Size Total Text
|
10 Ac |
|
Zoning Type
|
Agricultural |
Rooms
| Level |
Type |
Length |
Width |
Dimensions |
|
Second Level |
Bedroom |
|
|
11' x 11' |
|
Second Level |
Office |
|
|
11' x 9' |
|
Second Level |
Bedroom |
|
|
11' x 14' |
|
Second Level |
Office |
|
|
9' x 11' |
|
Second Level |
Bedroom |
|
|
14' x 11' |
|
Second Level |
Ensuite |
|
|
4-Piece |
|
Second Level |
Bathroom |
|
|
4-Piece |
|
Second Level |
Primary Bedroom |
|
|
14' x 13' |
|
Main Level |
Dining Nook |
|
|
11' x 9' |
|
Main Level |
Bathroom |
|
|
2-Piece |
|
Main Level |
Kitchen |
|
|
15' x 11' |
|
Main Level |
Dining Room |
|
|
14' x 19' |
|
Main Level |
Living Room |
|
|
14' x 19' |
|
Main Level |
Entrance |
|
|
15' x 6' |
https://www.realtor.ca/real-estate/28432625/181-furness-rd-salt-spring-salt-spring


