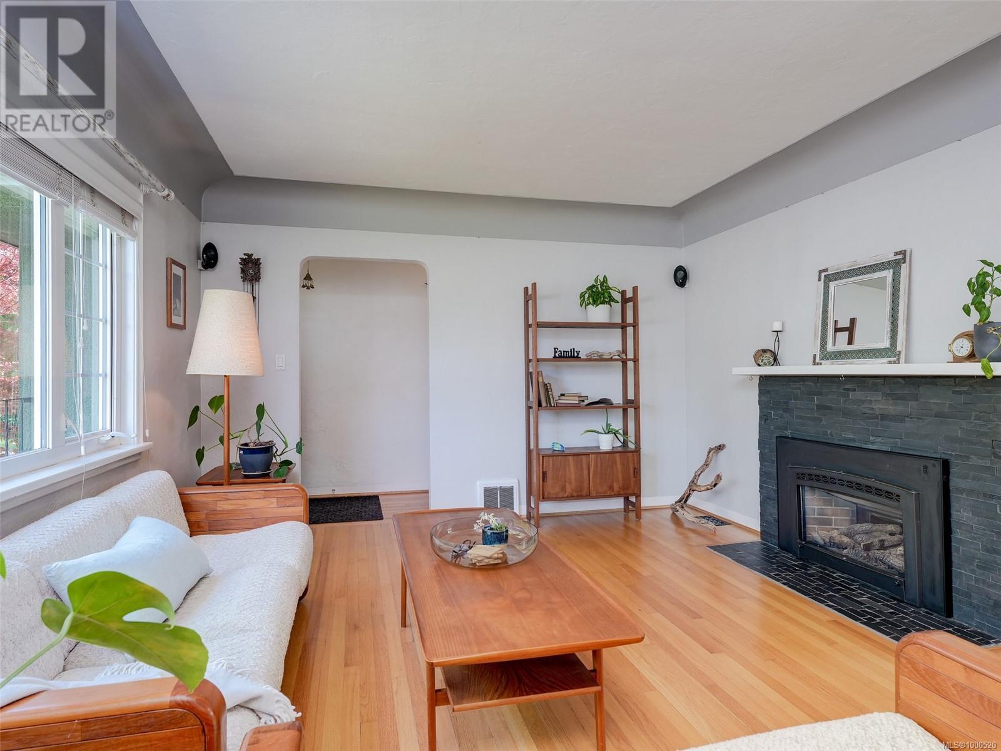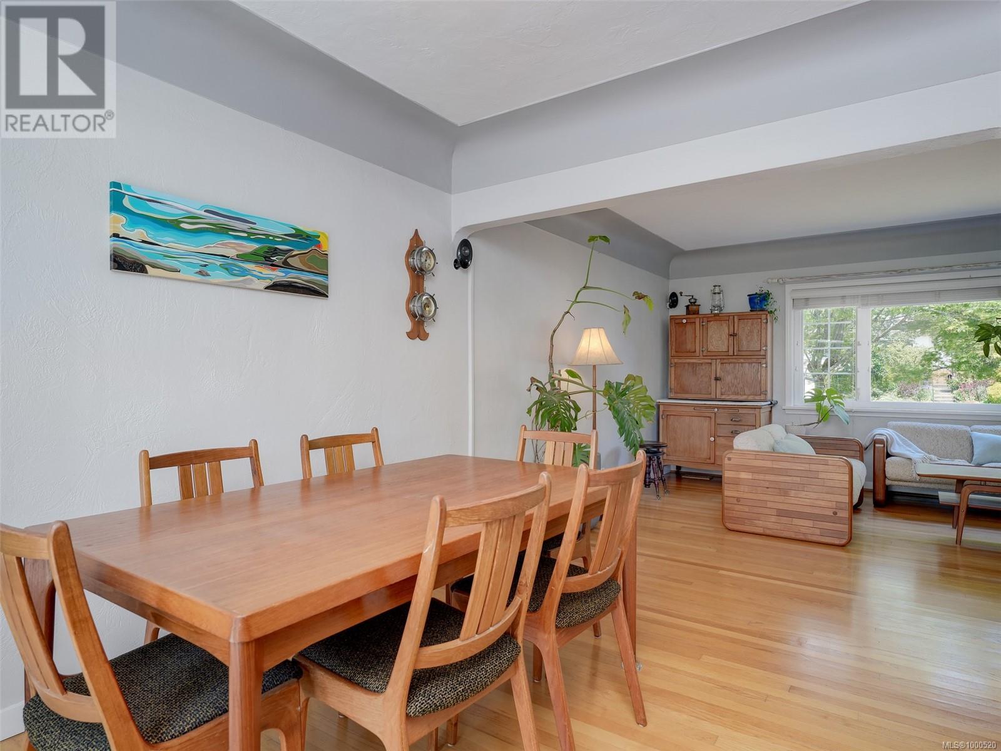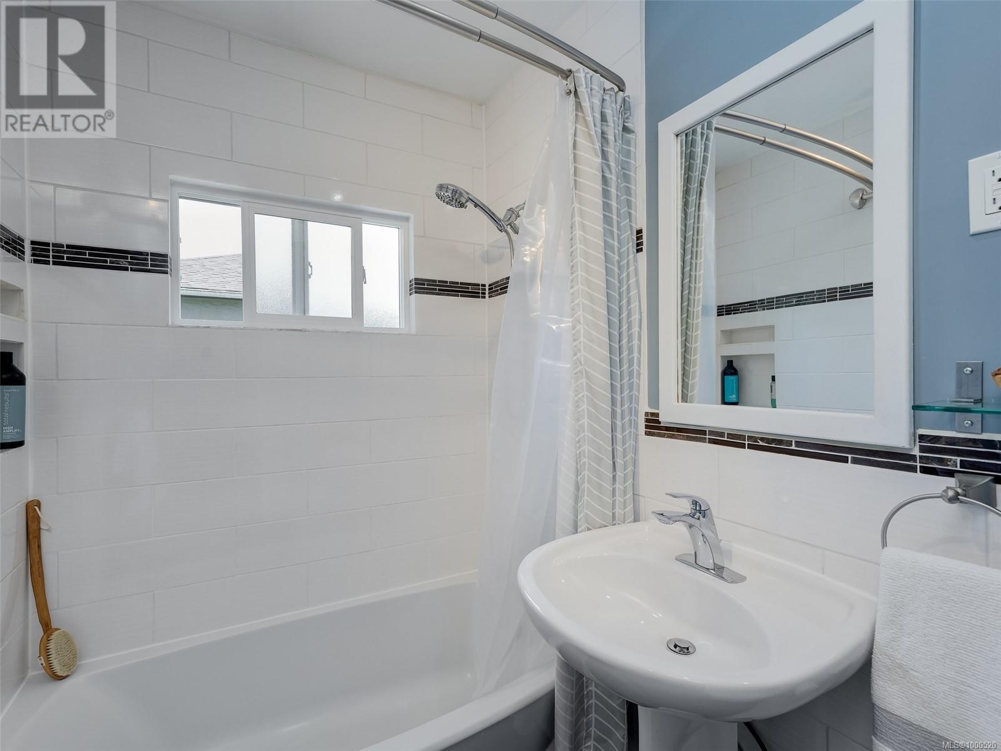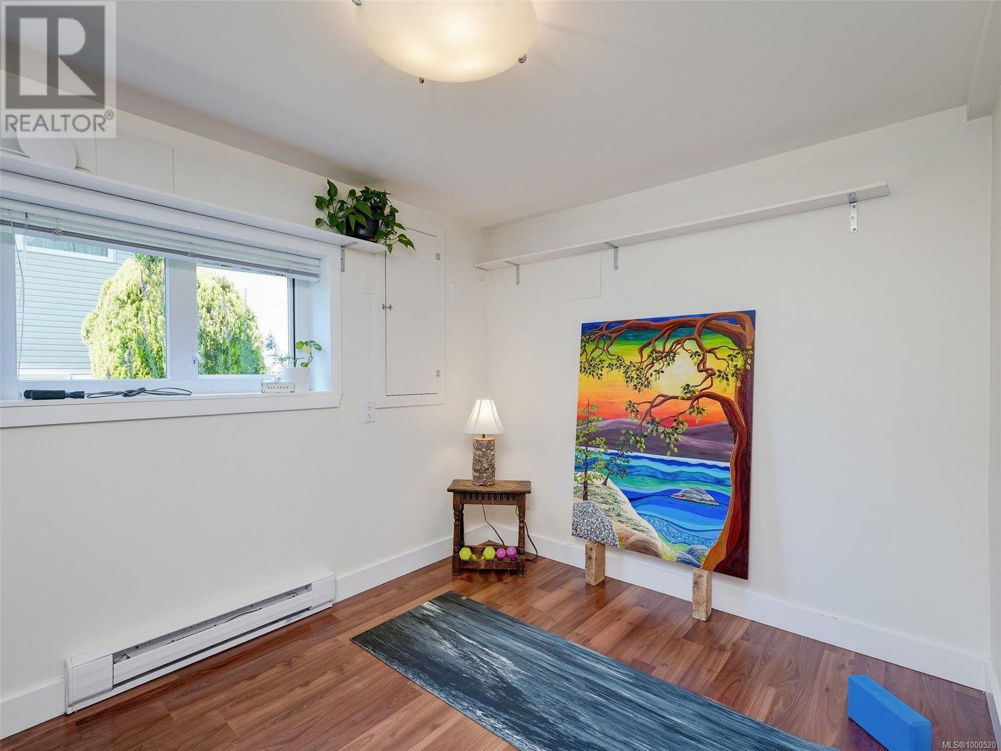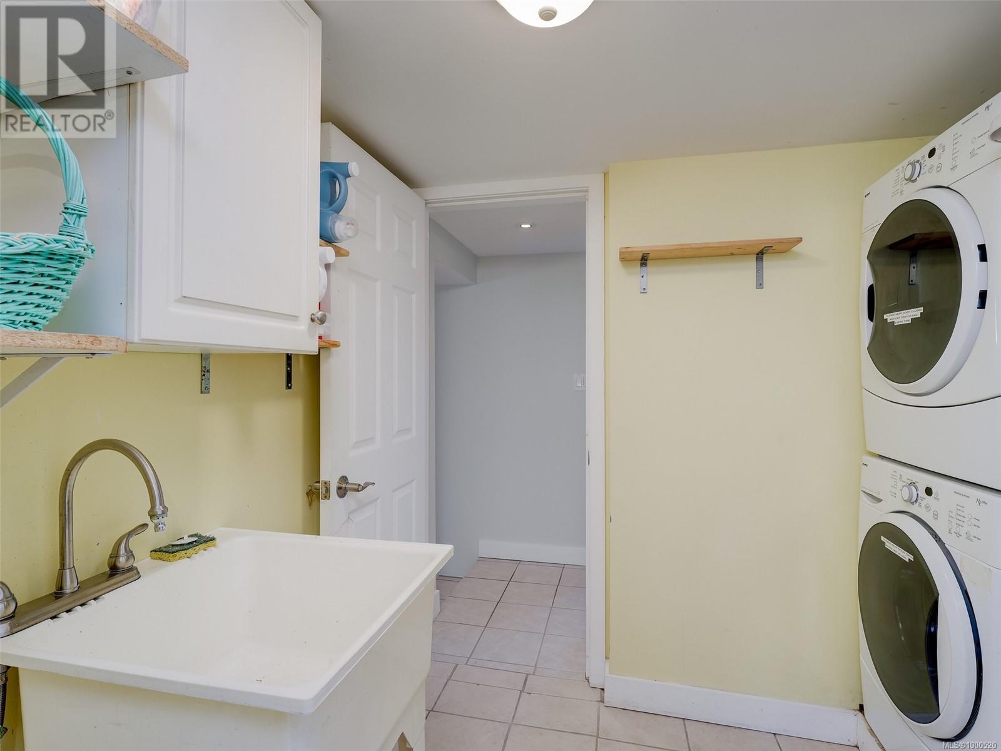4 Bedroom
3 Bathroom
2,752 ft2
Fireplace
See Remarks
Baseboard Heaters
$1,199,000
Fantastic Central Location! This updated & well maintained 4-bed 3-bath home is pristine inside & out & is the 1st time on the market in 24 years! When you arrive, you'll love the mature trees & cobblestone path leading to the front door. Stepping inside, you'll notice the beautiful hardwood floors, Rundlestone fireplace & spacious rooms. Around the corner into the Kitchen & Dining area is a chef's dream. You'll love the huge updated kitchen with tons of south facing windows, granite surfaces, wall oven, gas cooktop & more. Step outside from there to a massive sunny, south facing deck & backyard. 2 bedrooms & a bath complete the main. Downstairs you'll find 2 more bedrooms, family room & bath. The home has been legally added onto with a separate Studio Suite for rental income or a family member. Single attached garage & separate workshop complete with infloor heat! The backyard is full of mature plantings & 2 good-sized sheds for firewood, bike storage & more. Plenty of parking with room for an RV. Brand new roof & insulation! (id:46156)
Property Details
|
MLS® Number
|
1000520 |
|
Property Type
|
Single Family |
|
Neigbourhood
|
Gateway |
|
Features
|
Level Lot, Private Setting |
|
Parking Space Total
|
2 |
|
Plan
|
Vip8700 |
Building
|
Bathroom Total
|
3 |
|
Bedrooms Total
|
4 |
|
Constructed Date
|
1953 |
|
Cooling Type
|
See Remarks |
|
Fireplace Present
|
Yes |
|
Fireplace Total
|
2 |
|
Heating Fuel
|
Electric, Propane, Wood |
|
Heating Type
|
Baseboard Heaters |
|
Size Interior
|
2,752 Ft2 |
|
Total Finished Area
|
2167 Sqft |
|
Type
|
House |
Land
|
Acreage
|
No |
|
Size Irregular
|
7800 |
|
Size Total
|
7800 Sqft |
|
Size Total Text
|
7800 Sqft |
|
Zoning Type
|
Residential |
Rooms
| Level |
Type |
Length |
Width |
Dimensions |
|
Lower Level |
Storage |
|
|
10'4 x 4'4 |
|
Lower Level |
Workshop |
|
|
26'0 x 11'9 |
|
Lower Level |
Bathroom |
|
|
3-Piece |
|
Lower Level |
Family Room |
|
|
17'2 x 9'11 |
|
Lower Level |
Bedroom |
|
|
10'9 x 8'0 |
|
Lower Level |
Bedroom |
|
|
11'3 x 10'0 |
|
Lower Level |
Laundry Room |
|
|
8'7 x 7'9 |
|
Main Level |
Entrance |
|
|
9'11 x 3'5 |
|
Main Level |
Living Room |
|
|
17'8 x 12'5 |
|
Main Level |
Kitchen |
|
|
13'8 x 10'10 |
|
Main Level |
Dining Room |
|
|
10'10 x 8'7 |
|
Main Level |
Primary Bedroom |
|
|
12'1 x 11'0 |
|
Main Level |
Bathroom |
|
|
4-Piece |
|
Main Level |
Bedroom |
|
|
10'1 x 9'1 |
|
Additional Accommodation |
Bathroom |
|
|
X |
|
Additional Accommodation |
Kitchen |
|
|
18'9 x 16'3 |
https://www.realtor.ca/real-estate/28420033/181-homer-rd-saanich-gateway





