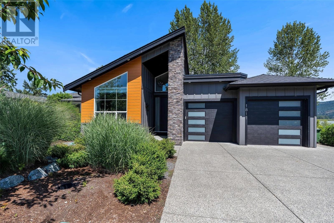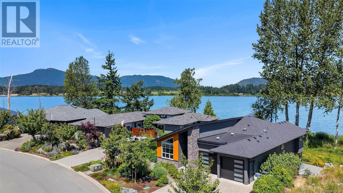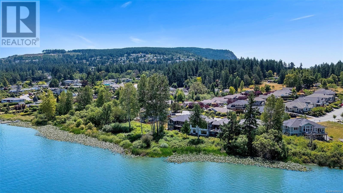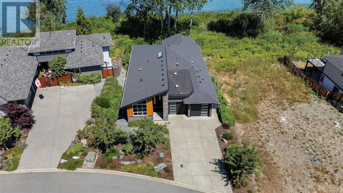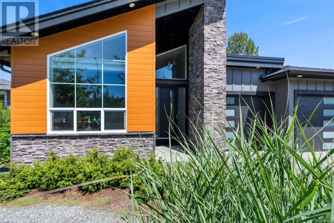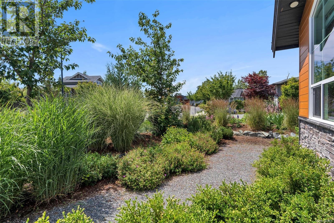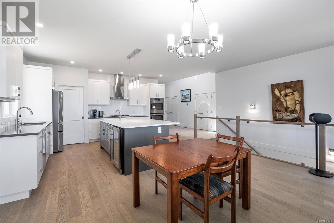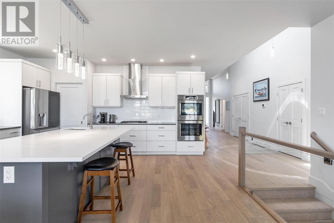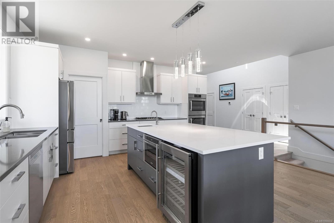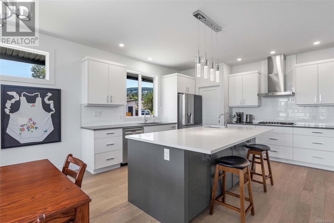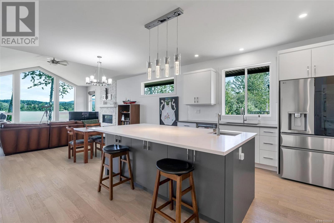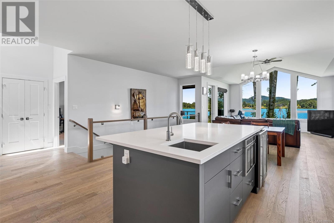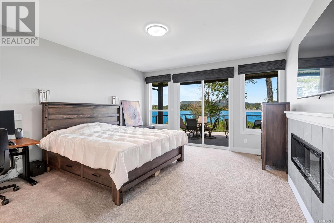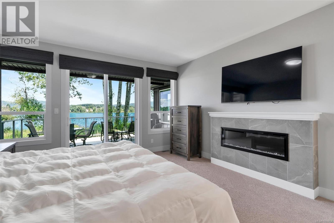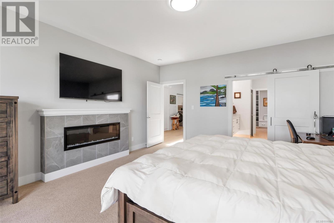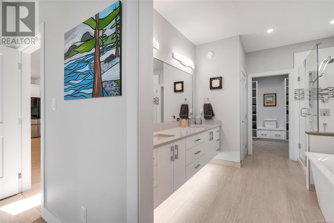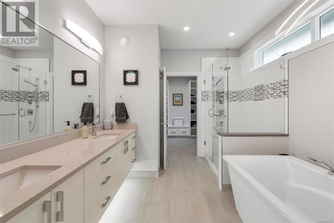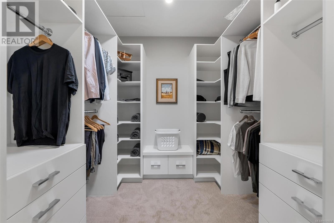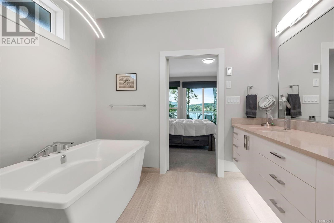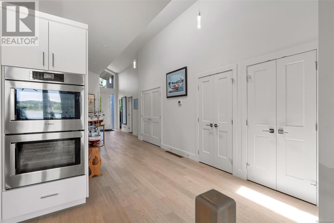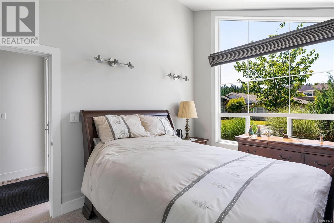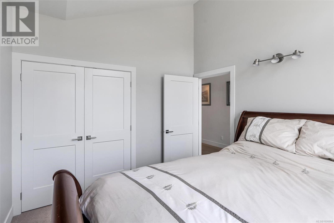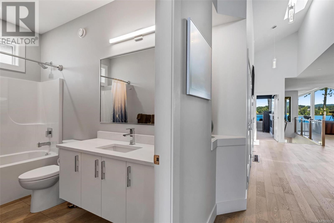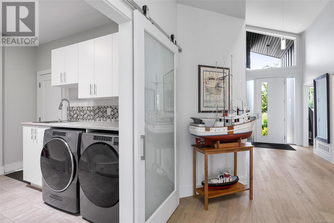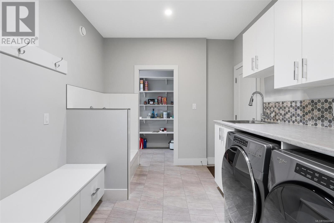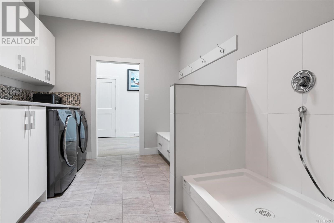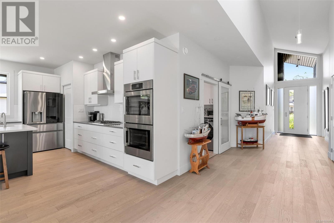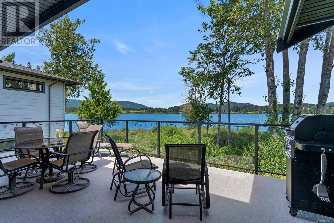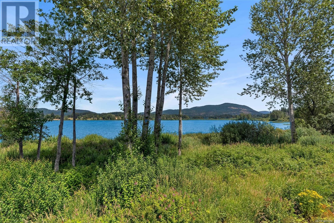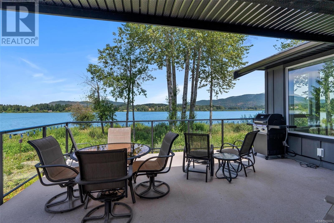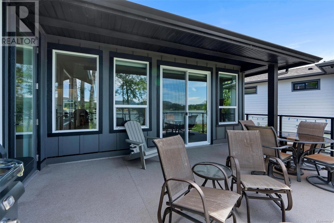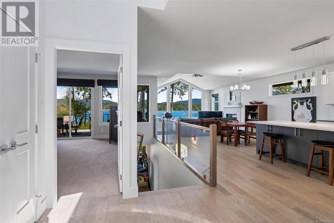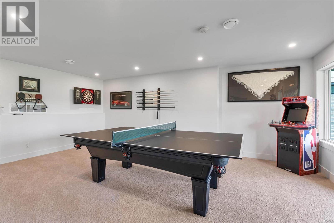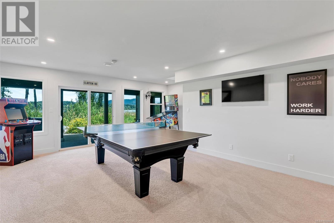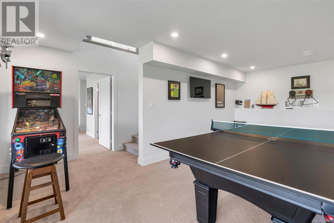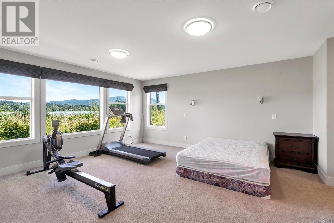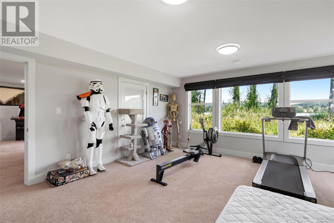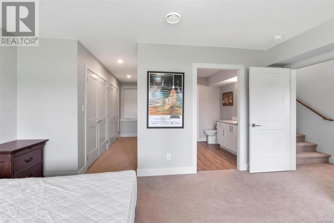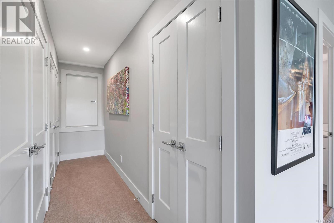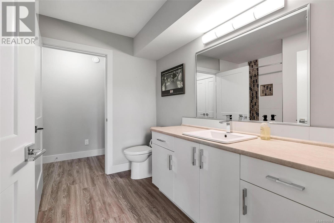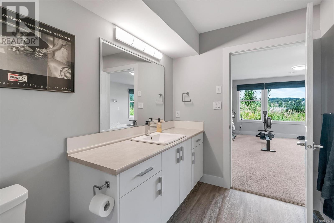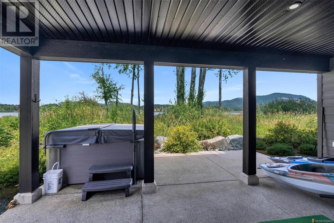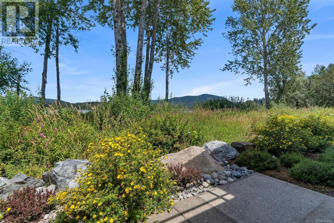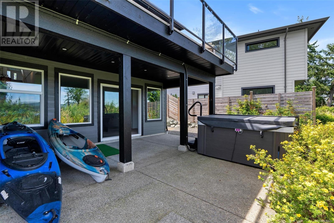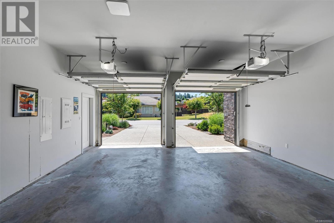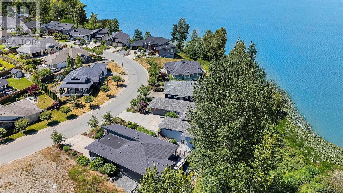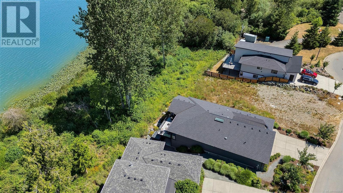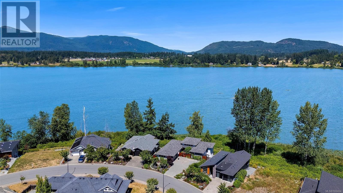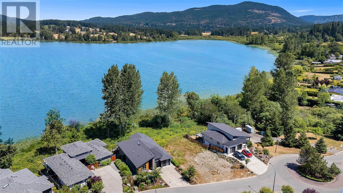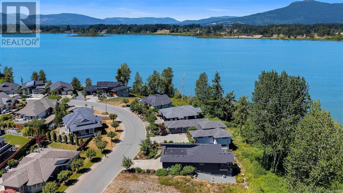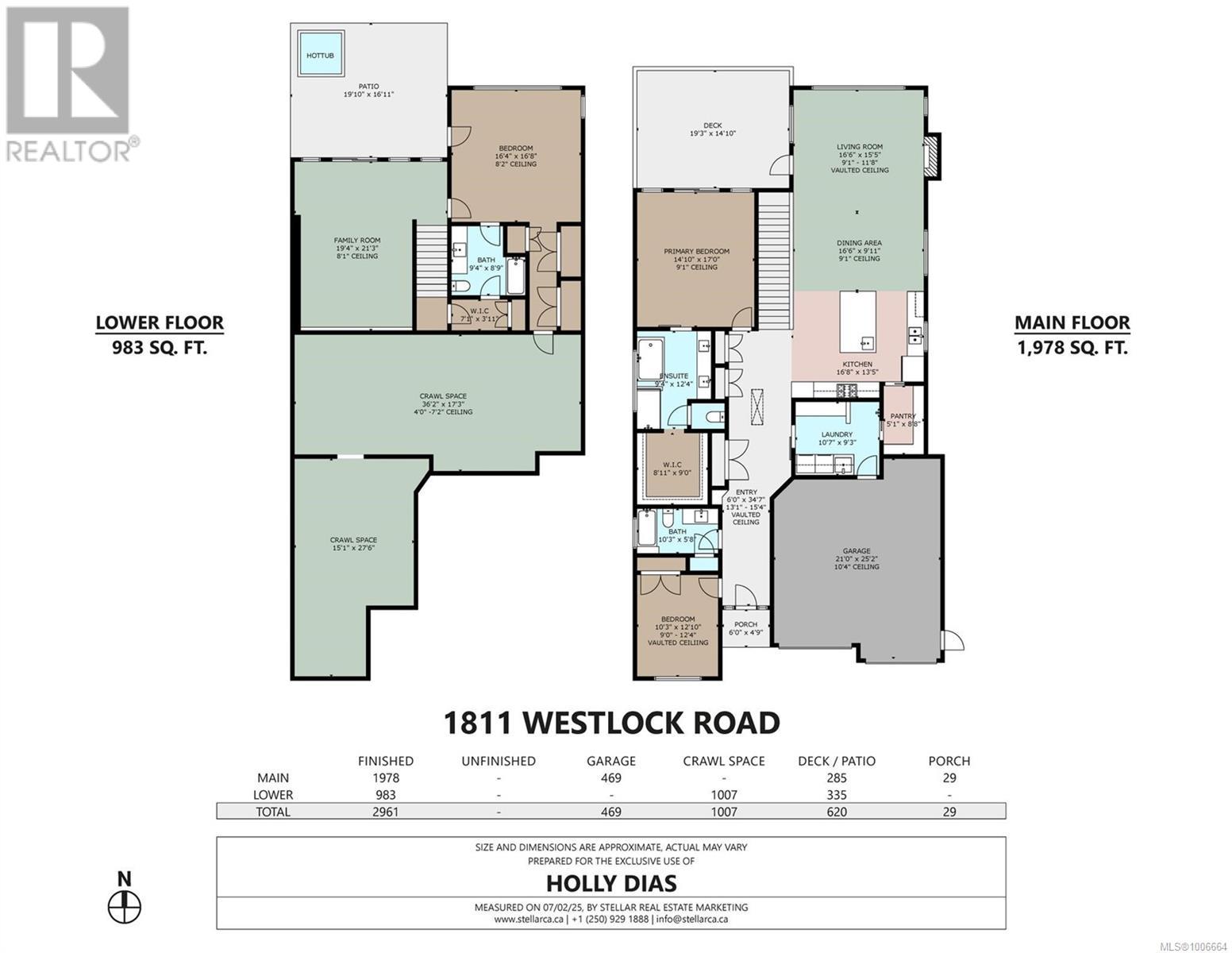3 Bedroom
3 Bathroom
3,968 ft2
Contemporary, Westcoast
Fireplace
Air Conditioned
Heat Pump
Waterfront On Lake
$1,550,000
STUNNING LAKEFRONT HOME IN TRUMPETER POINT, MAPLE BAY - Resting on .25 acres, this 3 bed/3 bath main-level living waterfront home, with walkout lower floor, features gorgeous views of Quamichan Lake. Bright kitchen with massive island, built-in Bosch appliance package (including double ovens and a wine fridge) and a huge walk-in pantry. The spacious living room boasts lake views with gas fireplace, vaulted ceiling, and a deck to soak up the views. The primary bedroom overlooks the water and boasts a luxurious ensuite and walk-in-closet. There is another bedroom on the main, or could be used as an office. Laundry room has plenty of cabinetry and a dog wash station! Lower level offers a third bedroom with ensuite and walk-in closet, and a large family room with access to patio and hot tub. There is ample storage with over 1000 sqft of crawl space. Located steps to the park and beach access, and just minutes to town and great schools. This home is absolutely beautiful and shows like new! (id:46156)
Property Details
|
MLS® Number
|
1006664 |
|
Property Type
|
Single Family |
|
Neigbourhood
|
East Duncan |
|
Features
|
Southern Exposure, Other, Rectangular |
|
Parking Space Total
|
2 |
|
Structure
|
Patio(s) |
|
View Type
|
Lake View, Mountain View |
|
Water Front Type
|
Waterfront On Lake |
Building
|
Bathroom Total
|
3 |
|
Bedrooms Total
|
3 |
|
Architectural Style
|
Contemporary, Westcoast |
|
Constructed Date
|
2023 |
|
Cooling Type
|
Air Conditioned |
|
Fireplace Present
|
Yes |
|
Fireplace Total
|
2 |
|
Heating Type
|
Heat Pump |
|
Size Interior
|
3,968 Ft2 |
|
Total Finished Area
|
2961 Sqft |
|
Type
|
House |
Parking
Land
|
Access Type
|
Road Access |
|
Acreage
|
No |
|
Size Irregular
|
10454 |
|
Size Total
|
10454 Sqft |
|
Size Total Text
|
10454 Sqft |
|
Zoning Description
|
R2 |
|
Zoning Type
|
Residential |
Rooms
| Level |
Type |
Length |
Width |
Dimensions |
|
Lower Level |
Bedroom |
|
|
16'4 x 16'8 |
|
Lower Level |
Bathroom |
|
|
4-Piece |
|
Lower Level |
Family Room |
|
|
19'4 x 21'3 |
|
Lower Level |
Patio |
|
|
19'10 x 16'11 |
|
Main Level |
Bedroom |
|
|
10'3 x 12'10 |
|
Main Level |
Porch |
6 ft |
4 ft |
6 ft x 4 ft |
|
Main Level |
Bathroom |
|
|
4-Piece |
|
Main Level |
Entrance |
6 ft |
|
6 ft x Measurements not available |
|
Main Level |
Laundry Room |
|
|
10'7 x 9'3 |
|
Main Level |
Pantry |
|
|
5'1 x 8'8 |
|
Main Level |
Kitchen |
|
|
16'8 x 13'5 |
|
Main Level |
Dining Room |
|
|
16'6 x 9'11 |
|
Main Level |
Living Room |
|
|
16'6 x 15'5 |
|
Main Level |
Primary Bedroom |
|
17 ft |
Measurements not available x 17 ft |
|
Main Level |
Ensuite |
|
|
5-Piece |
https://www.realtor.ca/real-estate/28581231/1811-westlock-rd-duncan-east-duncan


