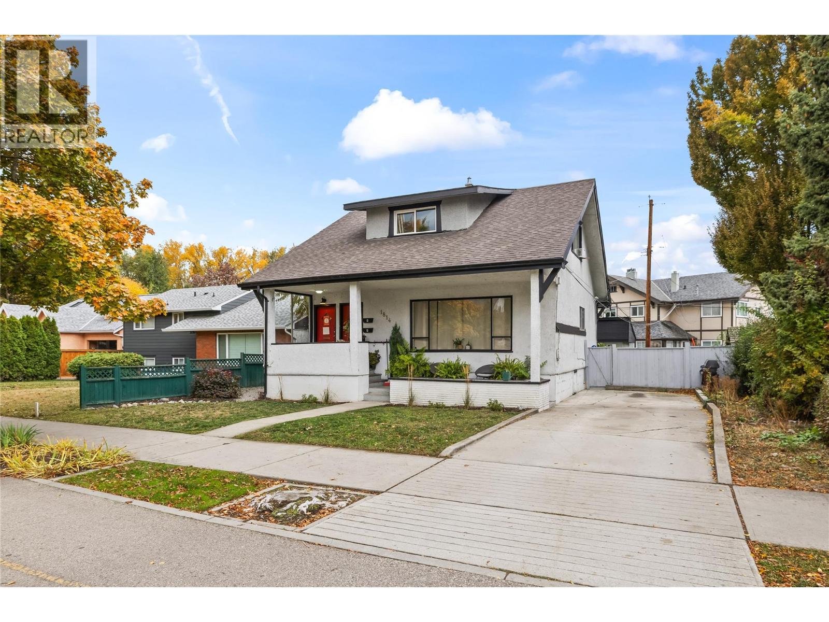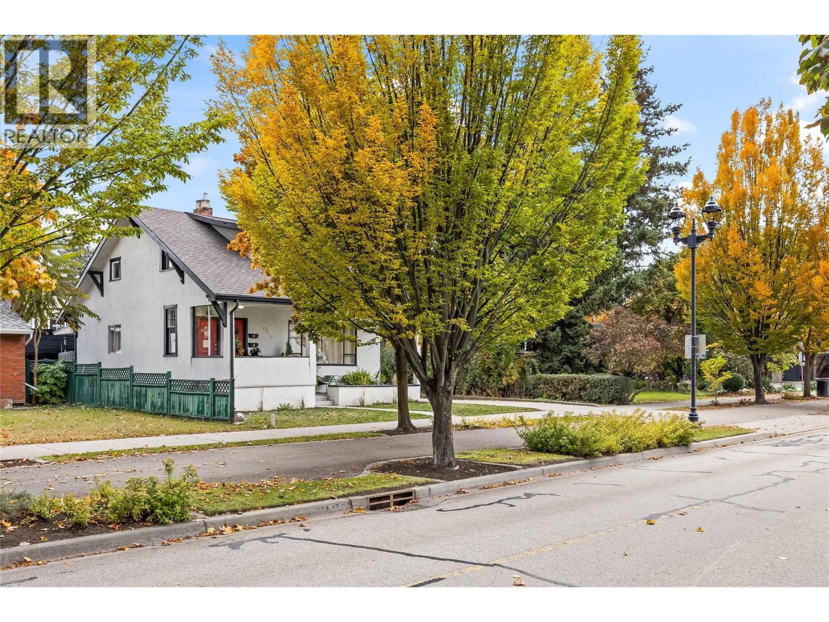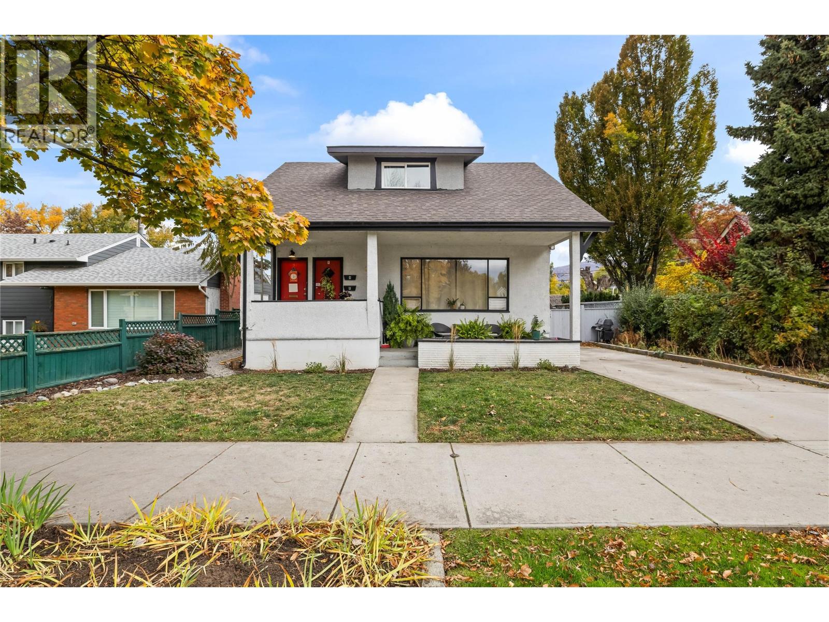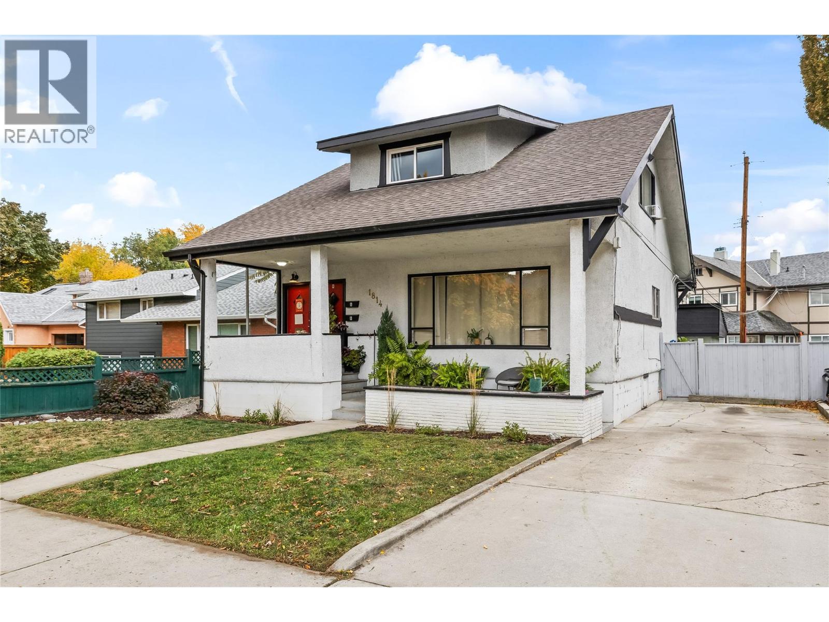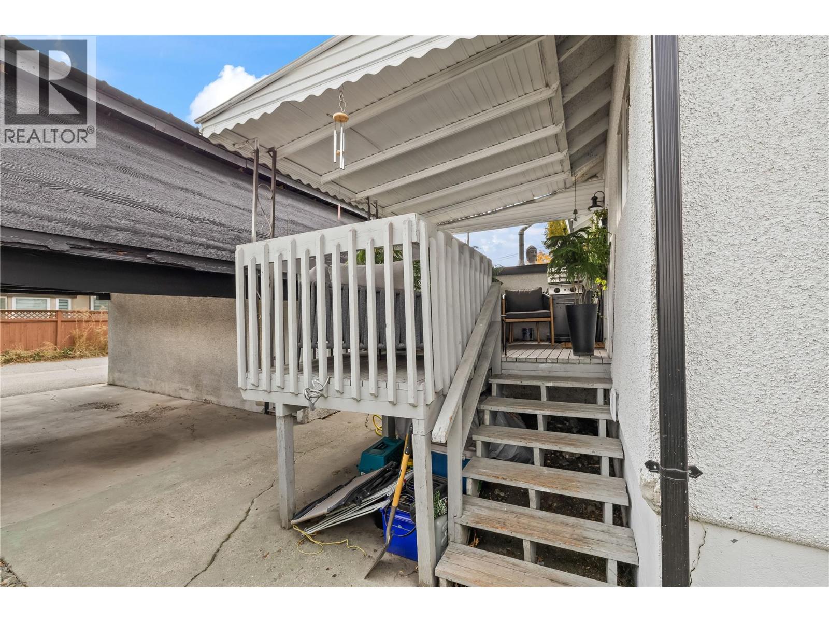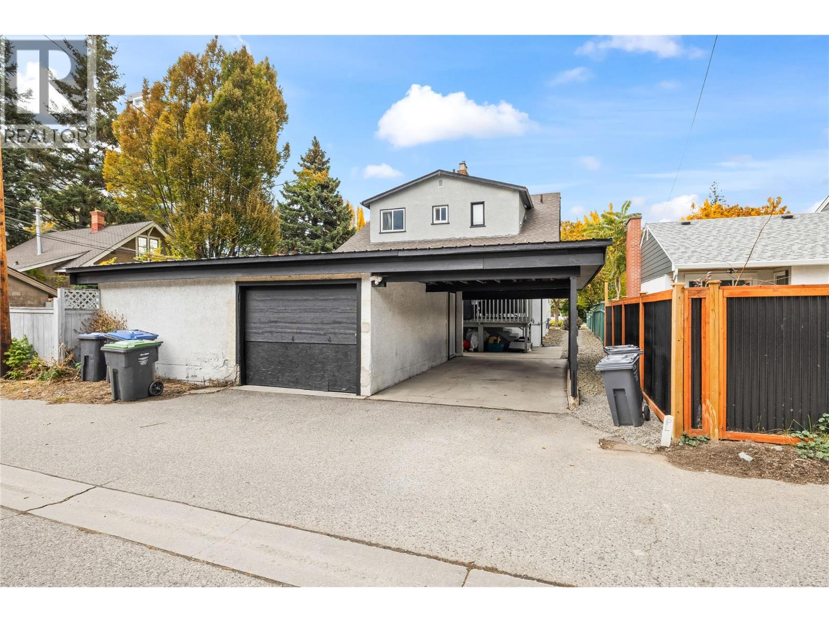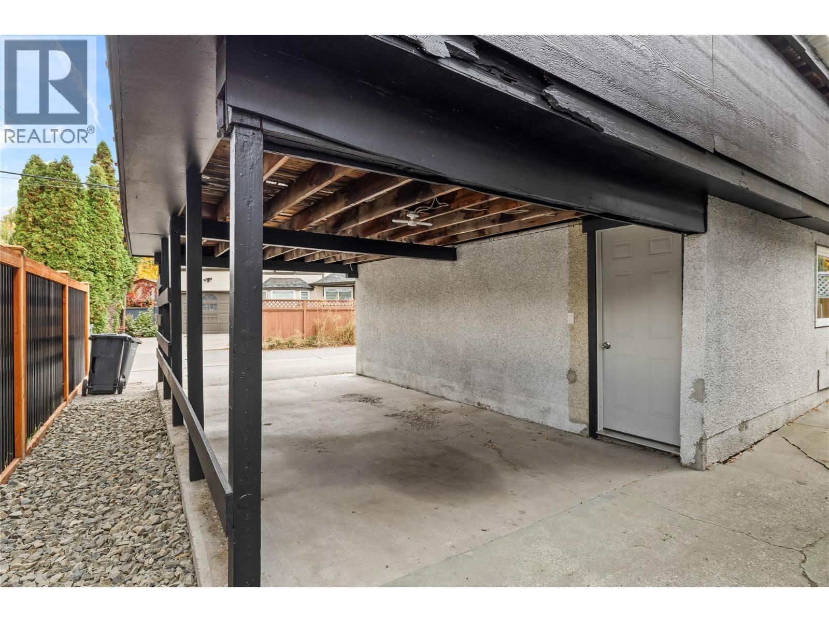3 Bedroom
3 Bathroom
2,429 ft2
See Remarks
Baseboard Heaters
$800,000
LOCATION LOCATION LOCATION!!! Priced WELL UNDER assessed value! This is your chance to own real estate on one of Kelowna's most prestigious iconic streets at an incredible price! Turn this investment property into your private oasis and walk to waterfront parks, beaches, restaurants, and so much more! This charming 2 storey home 3 bed 2 bath has diverse living space on all levels including the basement with detached garage, cover carport and additional parking. Basement with separate entrance offers additional investment opportunity. The enclosed fenced yard make a perfect play area! Walk or bike the beautiful streets to the Pandosy for boutique shopping. Don't miss your chance to become part of Kelowna's Historic Culture! (id:46156)
Property Details
|
MLS® Number
|
10366826 |
|
Property Type
|
Single Family |
|
Neigbourhood
|
Kelowna South |
|
Community Features
|
Pets Allowed |
|
Parking Space Total
|
4 |
Building
|
Bathroom Total
|
3 |
|
Bedrooms Total
|
3 |
|
Appliances
|
Refrigerator, Dishwasher, Oven, Washer & Dryer |
|
Constructed Date
|
1928 |
|
Construction Style Attachment
|
Detached |
|
Cooling Type
|
See Remarks |
|
Half Bath Total
|
2 |
|
Heating Fuel
|
Electric |
|
Heating Type
|
Baseboard Heaters |
|
Stories Total
|
3 |
|
Size Interior
|
2,429 Ft2 |
|
Type
|
House |
|
Utility Water
|
Municipal Water |
Parking
|
Additional Parking
|
|
|
Covered
|
|
|
Detached Garage
|
1 |
|
Oversize
|
|
Land
|
Acreage
|
No |
|
Sewer
|
Municipal Sewage System |
|
Size Irregular
|
0.14 |
|
Size Total
|
0.14 Ac|under 1 Acre |
|
Size Total Text
|
0.14 Ac|under 1 Acre |
|
Zoning Type
|
Unknown |
Rooms
| Level |
Type |
Length |
Width |
Dimensions |
|
Second Level |
Other |
|
|
7'5'' x 13'7'' |
|
Second Level |
Full Bathroom |
|
|
6'0'' x 7'2'' |
|
Second Level |
Laundry Room |
|
|
6'7'' x 12'1'' |
|
Second Level |
Kitchen |
|
|
7'11'' x 10'4'' |
|
Second Level |
Dining Room |
|
|
9'6'' x 10'6'' |
|
Second Level |
Living Room |
|
|
9'6'' x 13'3'' |
|
Second Level |
Bedroom |
|
|
10'11'' x 13'7'' |
|
Basement |
Partial Bathroom |
|
|
6'0'' x 7'3'' |
|
Basement |
Living Room |
|
|
22'5'' x 16'11'' |
|
Basement |
Other |
|
|
10'1'' x 14'11'' |
|
Basement |
Other |
|
|
14'0'' x 18'2'' |
|
Main Level |
Foyer |
|
|
3'2'' x 10'4'' |
|
Main Level |
Dining Room |
|
|
11'1'' x 10'7'' |
|
Main Level |
Kitchen |
|
|
8'0'' x 9'0'' |
|
Main Level |
Partial Bathroom |
|
|
6'1'' x 5'6'' |
|
Main Level |
Bedroom |
|
|
9'0'' x 8'1'' |
|
Main Level |
Primary Bedroom |
|
|
12'5'' x 10'6'' |
|
Main Level |
Living Room |
|
|
24'1'' x 12'10'' |
https://www.realtor.ca/real-estate/29040398/1814-abbott-street-kelowna-kelowna-south


