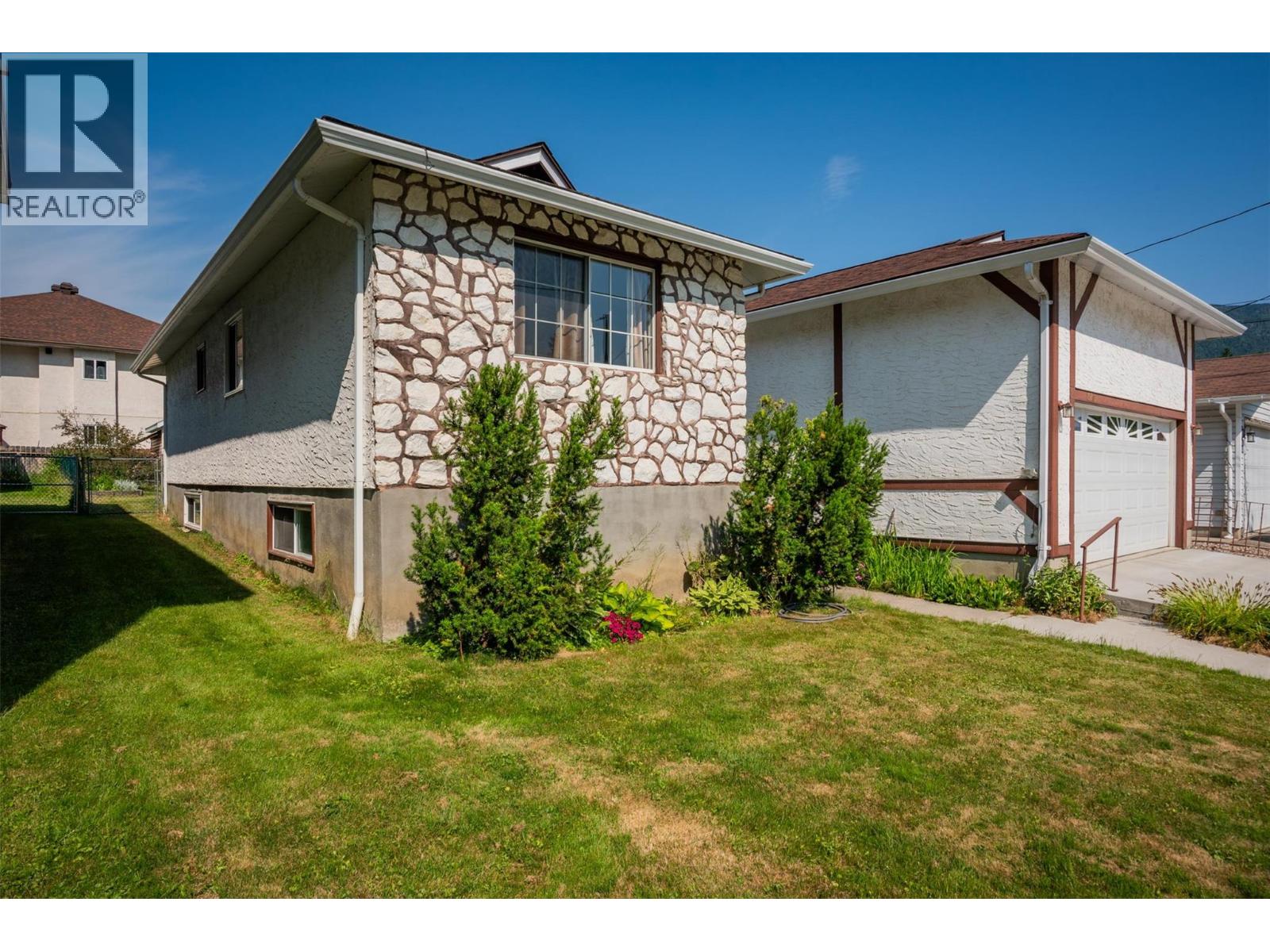4 Bedroom
3 Bathroom
2,656 ft2
Ranch
Fireplace
Wall Unit
Baseboard Heaters, Stove
Level
$789,000
There is so much to love here! Lots of space for the whole family in this 4 bedroom 3 bath home on a desirable and flat 52 x 130 ft. lot in sunny upper Rosemont. Easy rancher-style layout on the main floor with 3 bedrooms including the primary bedroom with bathroom. Another full bathroom, living room, dining room, kitchen with eating area, and laundry all on this level. Easy walk out access to the large west-facing backyard and the mature veggie gardens. Off the kitchen eating area you have easy access to the 2 car garage. Downstairs you will find a finished basement with a 4th bedroom, recreation room with wet bar and a cozy wood stove, another full bathroom, office space, bonus room and tons of storage. The separate entrance to this large full-height basement offers lots of possibilities for your ideas or rental opportunities with the college a short walk away. Beautiful new concrete driveway leading up to the double garage makes living very convenient and offers additional off-street parking. Close proximity to Granite Pointe Golf Course, Selkirk College, Rosemont Elementary School and Art Gibbon Park. Public Transit is just a half block away. Quick possession is possible - move in before Fall. Call your REALTOR(R) today to view! (id:46156)
Property Details
|
MLS® Number
|
10353317 |
|
Property Type
|
Single Family |
|
Neigbourhood
|
Nelson |
|
Amenities Near By
|
Golf Nearby, Public Transit, Recreation, Schools |
|
Features
|
Level Lot |
|
Parking Space Total
|
2 |
Building
|
Bathroom Total
|
3 |
|
Bedrooms Total
|
4 |
|
Architectural Style
|
Ranch |
|
Basement Type
|
Full |
|
Constructed Date
|
1979 |
|
Construction Style Attachment
|
Detached |
|
Cooling Type
|
Wall Unit |
|
Exterior Finish
|
Stucco, Other |
|
Fireplace Present
|
Yes |
|
Fireplace Total
|
1 |
|
Fireplace Type
|
Free Standing Metal |
|
Half Bath Total
|
1 |
|
Heating Fuel
|
Electric, Wood |
|
Heating Type
|
Baseboard Heaters, Stove |
|
Roof Material
|
Asphalt Shingle |
|
Roof Style
|
Unknown |
|
Stories Total
|
2 |
|
Size Interior
|
2,656 Ft2 |
|
Type
|
House |
|
Utility Water
|
Municipal Water |
Parking
|
Additional Parking
|
|
|
Attached Garage
|
2 |
Land
|
Access Type
|
Easy Access |
|
Acreage
|
No |
|
Fence Type
|
Fence |
|
Land Amenities
|
Golf Nearby, Public Transit, Recreation, Schools |
|
Landscape Features
|
Level |
|
Sewer
|
Municipal Sewage System |
|
Size Irregular
|
0.16 |
|
Size Total
|
0.16 Ac|under 1 Acre |
|
Size Total Text
|
0.16 Ac|under 1 Acre |
|
Zoning Type
|
Residential |
Rooms
| Level |
Type |
Length |
Width |
Dimensions |
|
Lower Level |
Full Bathroom |
|
|
Measurements not available |
|
Lower Level |
Bedroom |
|
|
11'10'' x 11'0'' |
|
Lower Level |
Other |
|
|
12' x 14'9'' |
|
Lower Level |
Storage |
|
|
14'9'' x 6'0'' |
|
Lower Level |
Office |
|
|
14'9'' x 12'0'' |
|
Lower Level |
Recreation Room |
|
|
22'5'' x 14'9'' |
|
Main Level |
Laundry Room |
|
|
6' x 6' |
|
Main Level |
Kitchen |
|
|
12'8'' x 10'4'' |
|
Main Level |
2pc Ensuite Bath |
|
|
Measurements not available |
|
Main Level |
Full Bathroom |
|
|
Measurements not available |
|
Main Level |
Bedroom |
|
|
9'8'' x 9'1'' |
|
Main Level |
Bedroom |
|
|
10'2'' x 13'4'' |
|
Main Level |
Primary Bedroom |
|
|
13'5'' x 11'0'' |
|
Main Level |
Dining Room |
|
|
12'2'' x 9'9'' |
|
Main Level |
Living Room |
|
|
16'0'' x 15'9'' |
https://www.realtor.ca/real-estate/28515332/1820-silver-king-road-nelson-nelson








































