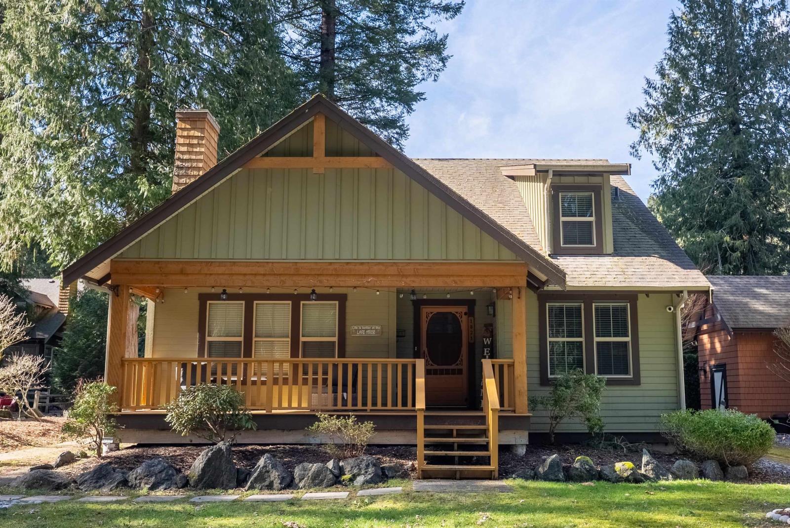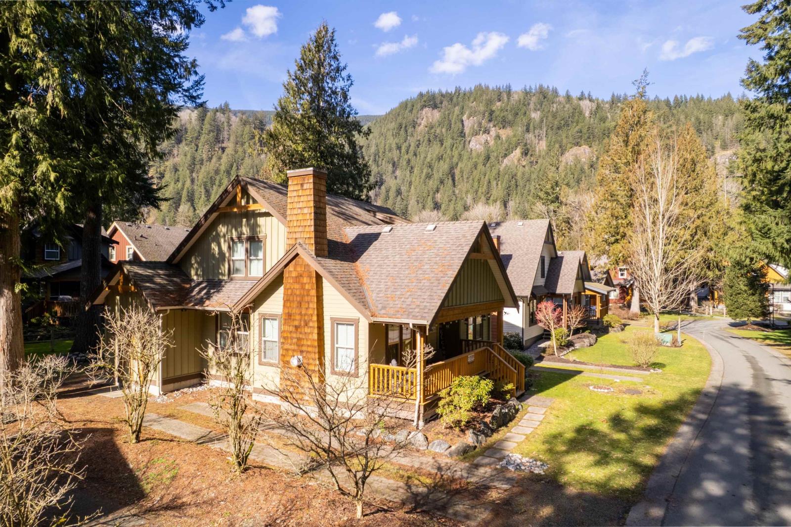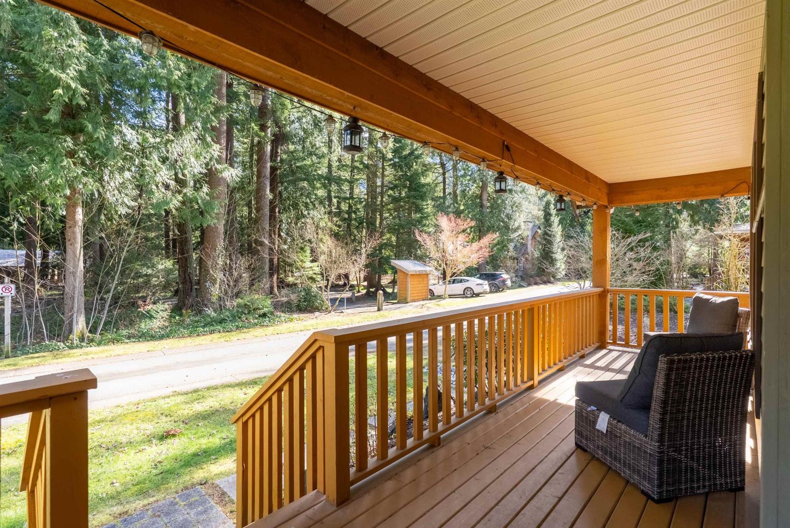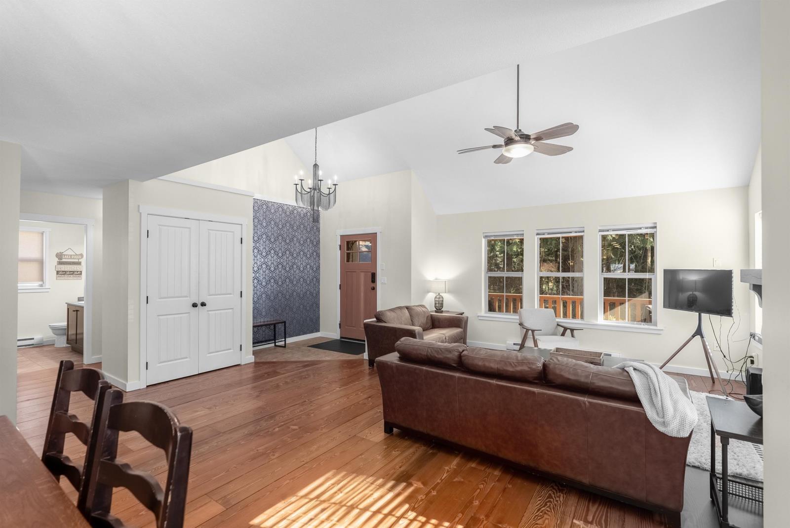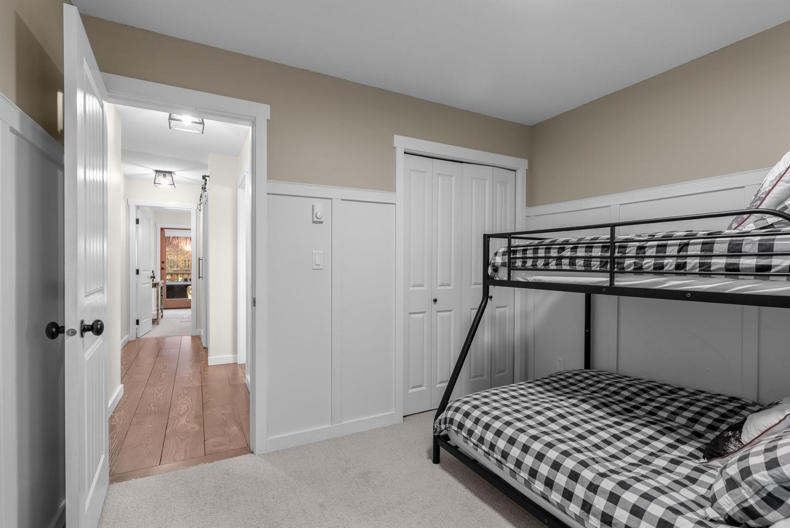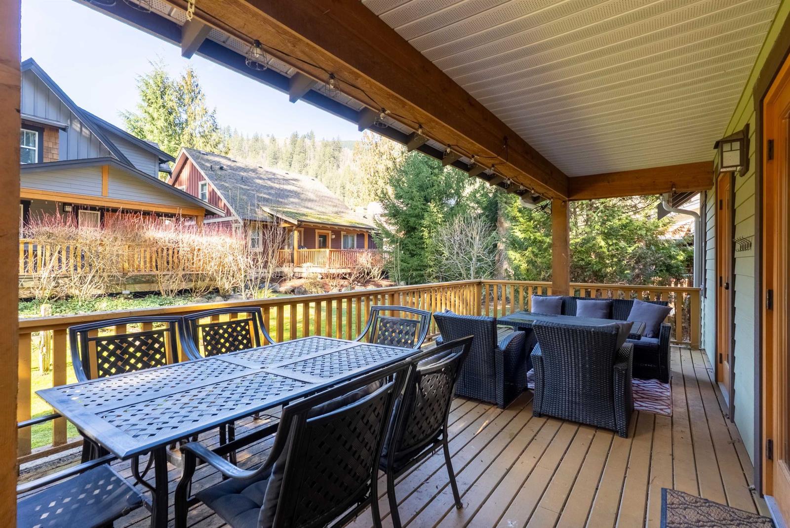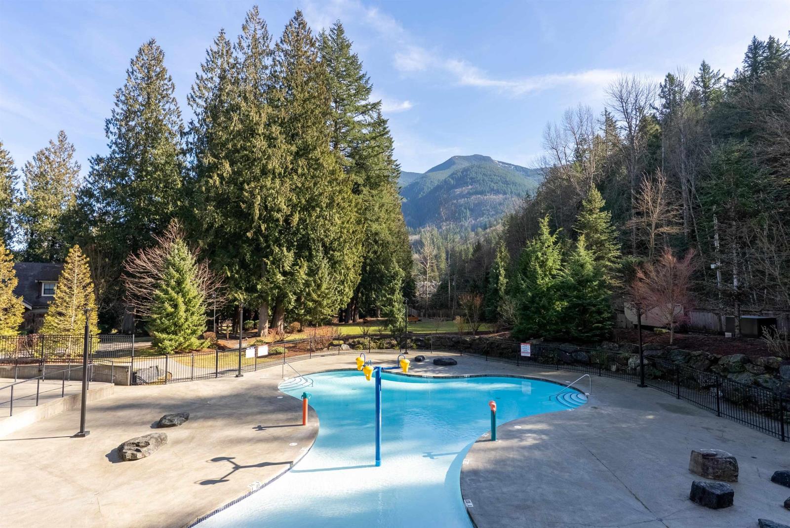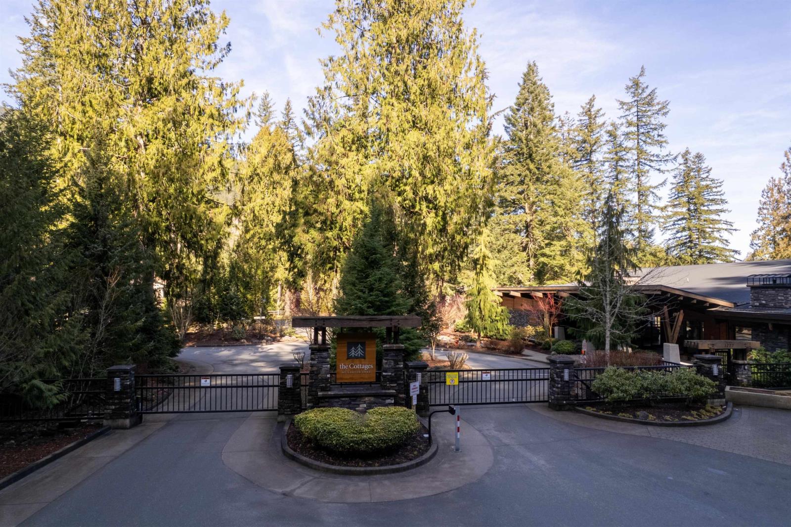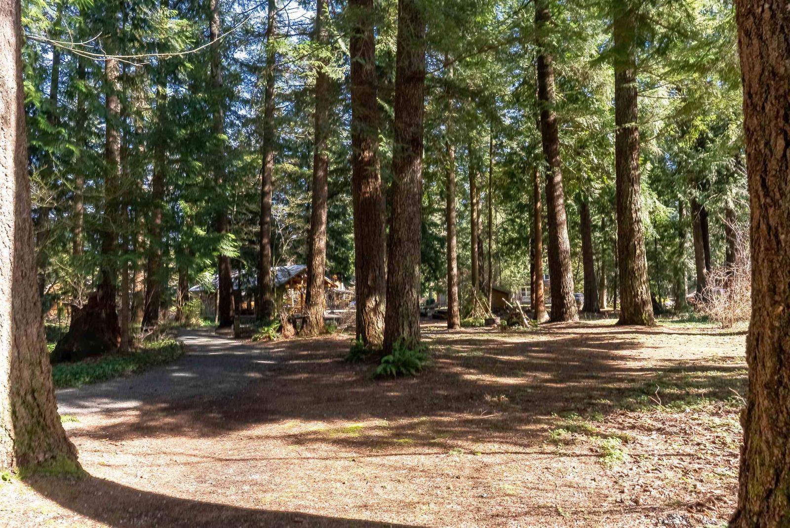3 Bedroom
3 Bathroom
1,931 ft2
Fireplace
Outdoor Pool
Baseboard Heaters
$999,000
The Cottages at Cultus Lake - YES PLEASE! Featuring one of the largest floor plans in the complex, this 3 bed/3 bath home blends rustic charm with modern comfort, offering the perfect getaway or full-time residence. Open-concept living space w/ vaulted ceilings, a gourmet kitchen, a cozy stone fireplace, and large windows that fill the home with natural light. Primary bedroom on the main floor includes an ensuite, while 2 additional bedrooms PLUS loft provides lots of room for guests. Outdoor living at its best with a spacious party size deck, perfect for morning coffee or evening BBQs. Nestled in a gated community, this home offers access to amenities like a clubhouse, outdoor pools, hot tubs, fitness center, firepits courts, and walking trails - all just minutes from the lake! Mar 22: 1-3pm open house (id:46156)
Property Details
|
MLS® Number
|
R2972085 |
|
Property Type
|
Single Family |
|
Pool Type
|
Outdoor Pool |
|
Structure
|
Clubhouse, Tennis Court |
|
View Type
|
Mountain View |
Building
|
Bathroom Total
|
3 |
|
Bedrooms Total
|
3 |
|
Amenities
|
Laundry - In Suite, Recreation Centre |
|
Appliances
|
Washer, Dryer, Refrigerator, Stove, Dishwasher |
|
Basement Type
|
Crawl Space |
|
Constructed Date
|
2009 |
|
Construction Style Attachment
|
Detached |
|
Fireplace Present
|
Yes |
|
Fireplace Total
|
1 |
|
Fixture
|
Drapes/window Coverings |
|
Heating Fuel
|
Electric, Propane |
|
Heating Type
|
Baseboard Heaters |
|
Stories Total
|
2 |
|
Size Interior
|
1,931 Ft2 |
|
Type
|
House |
Parking
Land
|
Acreage
|
No |
|
Size Depth
|
81 Ft |
|
Size Frontage
|
55 Ft |
|
Size Irregular
|
4478 |
|
Size Total
|
4478 Sqft |
|
Size Total Text
|
4478 Sqft |
Rooms
| Level |
Type |
Length |
Width |
Dimensions |
|
Above |
Loft |
22 ft ,8 in |
13 ft ,5 in |
22 ft ,8 in x 13 ft ,5 in |
|
Above |
Bedroom 3 |
15 ft ,8 in |
10 ft ,6 in |
15 ft ,8 in x 10 ft ,6 in |
|
Above |
Storage |
7 ft |
11 ft ,6 in |
7 ft x 11 ft ,6 in |
|
Above |
Storage |
15 ft |
5 ft |
15 ft x 5 ft |
|
Above |
Storage |
15 ft ,2 in |
6 ft ,1 in |
15 ft ,2 in x 6 ft ,1 in |
|
Main Level |
Living Room |
14 ft ,1 in |
14 ft ,7 in |
14 ft ,1 in x 14 ft ,7 in |
|
Main Level |
Dining Room |
15 ft ,3 in |
12 ft ,4 in |
15 ft ,3 in x 12 ft ,4 in |
|
Main Level |
Kitchen |
16 ft ,3 in |
10 ft ,7 in |
16 ft ,3 in x 10 ft ,7 in |
|
Main Level |
Bedroom 2 |
10 ft ,7 in |
9 ft ,1 in |
10 ft ,7 in x 9 ft ,1 in |
|
Main Level |
Primary Bedroom |
11 ft ,1 in |
12 ft ,7 in |
11 ft ,1 in x 12 ft ,7 in |
https://www.realtor.ca/real-estate/27989093/1821-mossy-green-way-cultus-lake-south-lindell-beach


