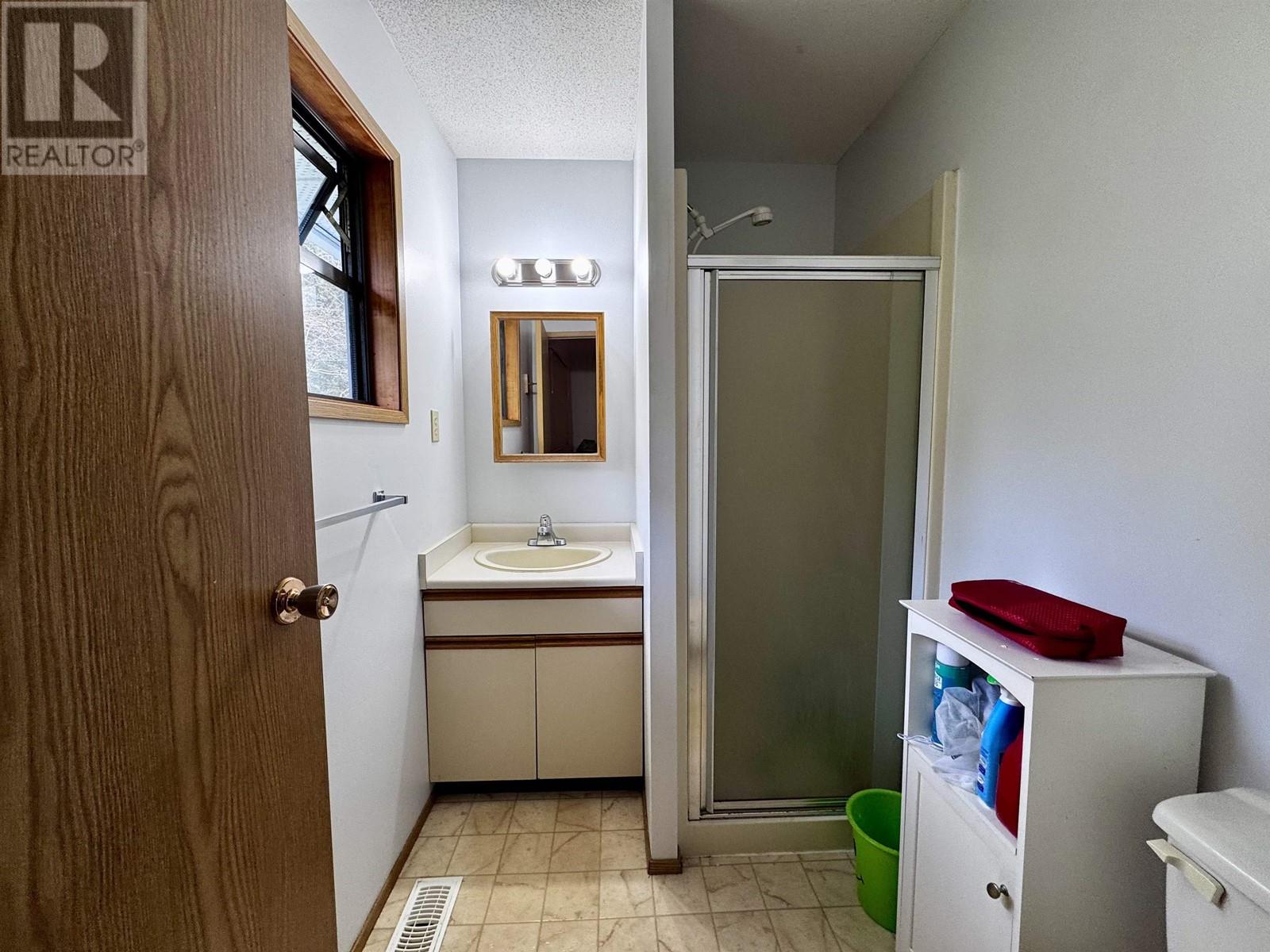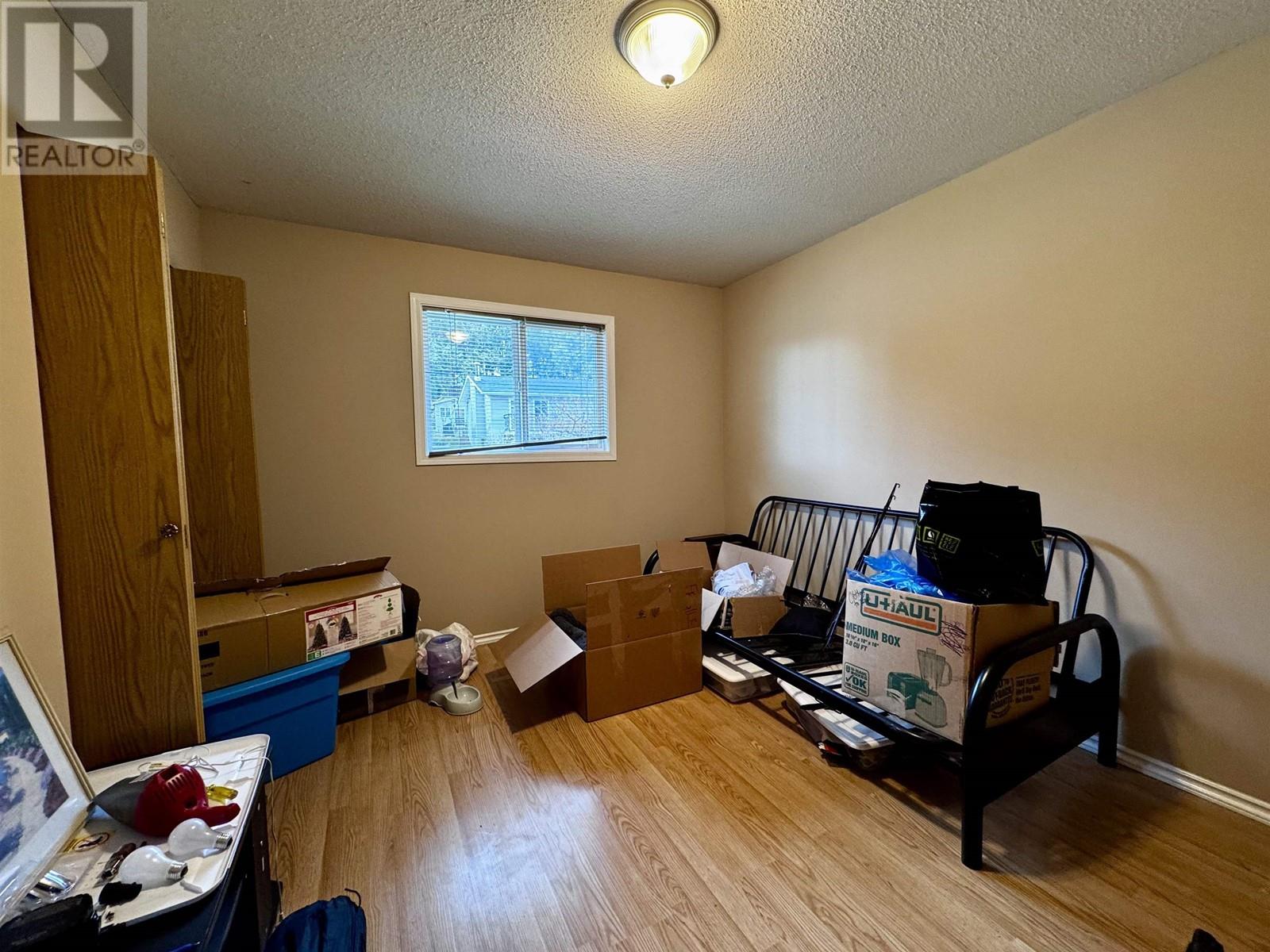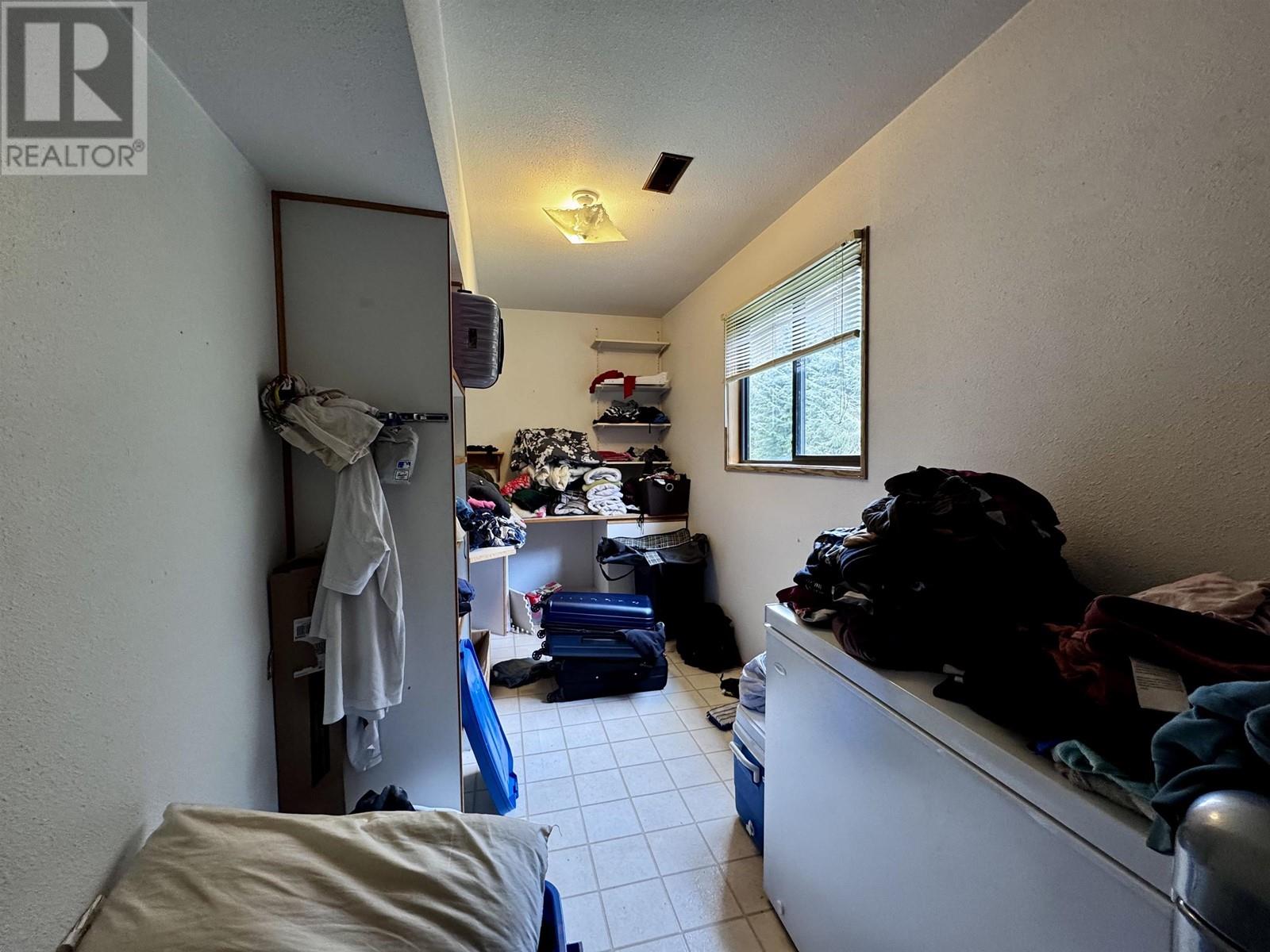3 Bedroom
3 Bathroom
2,109 ft2
Fireplace
Forced Air
$488,000
* PREC - Personal Real Estate Corporation. This home is perfectly positioned for privacy, adjacent to green space. With well proportioned rooms, it offers a seamless flow throughout the living areas. The main floor features a functional kitchen, dining area, a cozy living room with a fireplace, alongside three inviting bedrooms. The primary bedroom includes a 3-piece ensuite, while a 4-piece bathroom serves the other bedrooms. The lower level showcases a generously sized family room, a welcoming foyer, a convenient laundry/storage area, and a 2-piece bathroom. The unfinished basement provides space for storage and a workshop, with direct access to the fenced-in backyard. Essential features to consider include a single garage, a new roof, and proximity to sought-after schools and a hospital, making this home an ideal choice! (id:46156)
Property Details
|
MLS® Number
|
R2995254 |
|
Property Type
|
Single Family |
Building
|
Bathroom Total
|
3 |
|
Bedrooms Total
|
3 |
|
Appliances
|
Washer, Dryer, Refrigerator, Stove, Dishwasher |
|
Basement Development
|
Unfinished |
|
Basement Type
|
Full (unfinished) |
|
Constructed Date
|
1988 |
|
Construction Style Attachment
|
Detached |
|
Exterior Finish
|
Vinyl Siding |
|
Fireplace Present
|
Yes |
|
Fireplace Total
|
2 |
|
Foundation Type
|
Concrete Perimeter |
|
Heating Fuel
|
Natural Gas |
|
Heating Type
|
Forced Air |
|
Roof Material
|
Asphalt Shingle |
|
Roof Style
|
Conventional |
|
Stories Total
|
3 |
|
Size Interior
|
2,109 Ft2 |
|
Type
|
House |
|
Utility Water
|
Municipal Water |
Parking
Land
|
Acreage
|
No |
|
Size Irregular
|
4997 |
|
Size Total
|
4997 Sqft |
|
Size Total Text
|
4997 Sqft |
Rooms
| Level |
Type |
Length |
Width |
Dimensions |
|
Above |
Kitchen |
10 ft ,5 in |
9 ft ,9 in |
10 ft ,5 in x 9 ft ,9 in |
|
Above |
Living Room |
17 ft ,5 in |
13 ft ,9 in |
17 ft ,5 in x 13 ft ,9 in |
|
Above |
Dining Room |
10 ft ,9 in |
9 ft ,9 in |
10 ft ,9 in x 9 ft ,9 in |
|
Above |
Primary Bedroom |
13 ft ,2 in |
13 ft ,3 in |
13 ft ,2 in x 13 ft ,3 in |
|
Above |
Bedroom 2 |
12 ft ,5 in |
10 ft ,1 in |
12 ft ,5 in x 10 ft ,1 in |
|
Above |
Bedroom 3 |
11 ft ,9 in |
10 ft ,8 in |
11 ft ,9 in x 10 ft ,8 in |
|
Basement |
Other |
14 ft |
7 ft |
14 ft x 7 ft |
|
Basement |
Workshop |
27 ft ,1 in |
25 ft ,9 in |
27 ft ,1 in x 25 ft ,9 in |
|
Main Level |
Foyer |
12 ft ,5 in |
8 ft ,5 in |
12 ft ,5 in x 8 ft ,5 in |
|
Main Level |
Family Room |
28 ft |
14 ft |
28 ft x 14 ft |
|
Main Level |
Laundry Room |
21 ft ,8 in |
7 ft ,9 in |
21 ft ,8 in x 7 ft ,9 in |
https://www.realtor.ca/real-estate/28226311/1821-sloan-avenue-prince-rupert







































