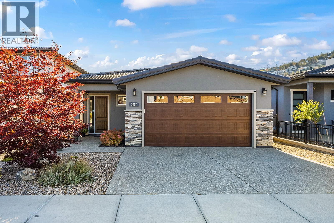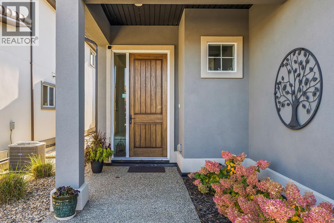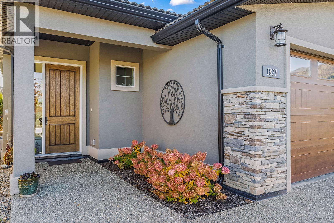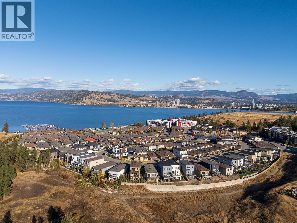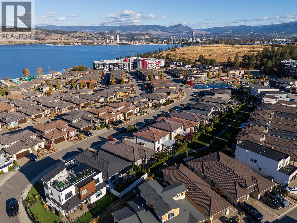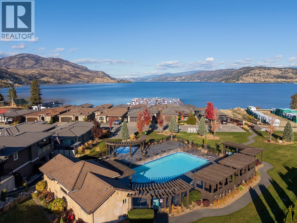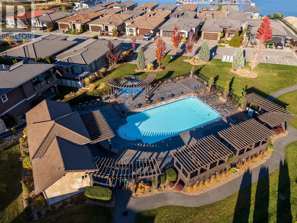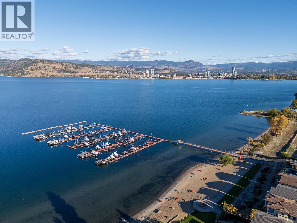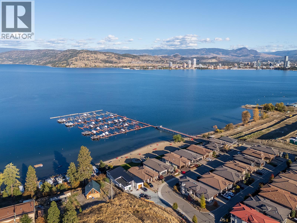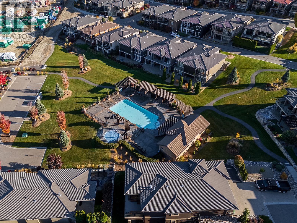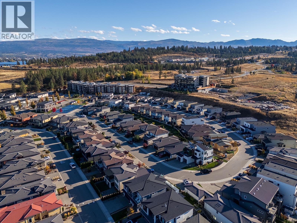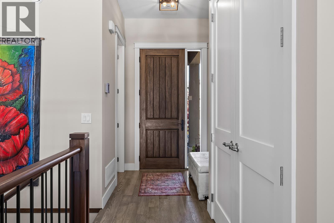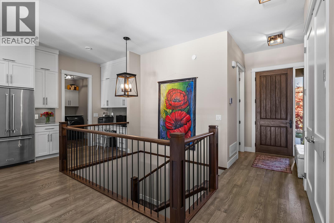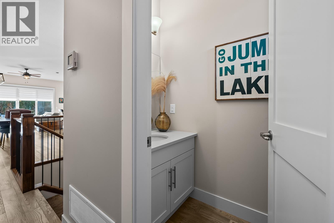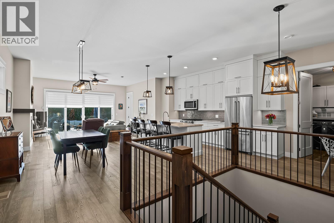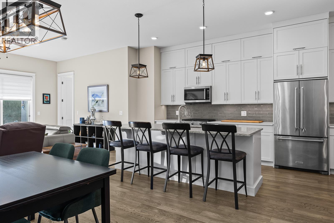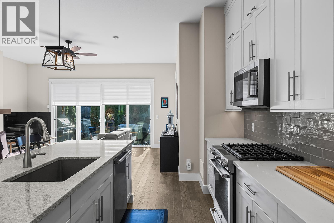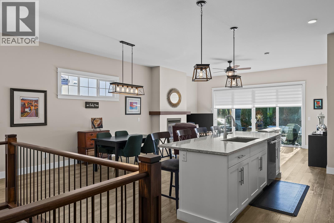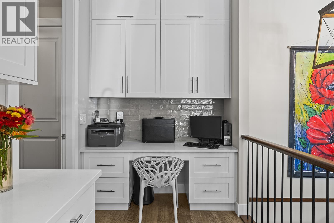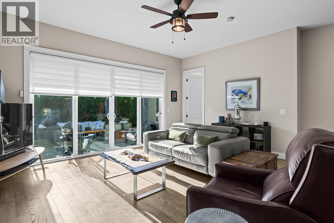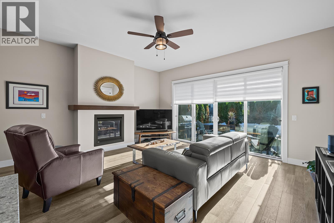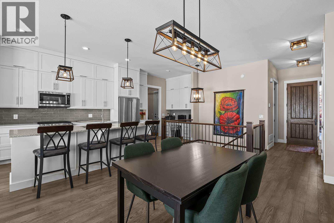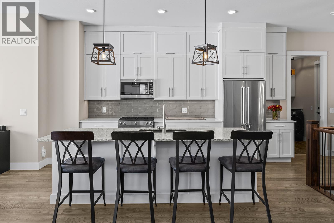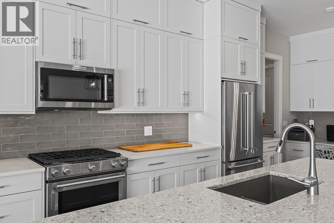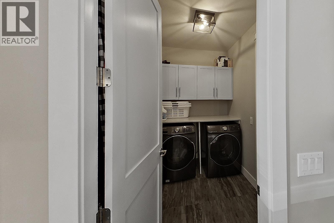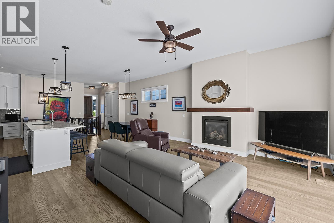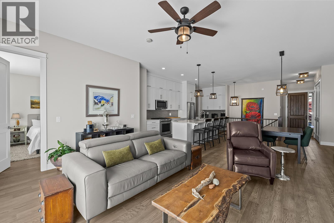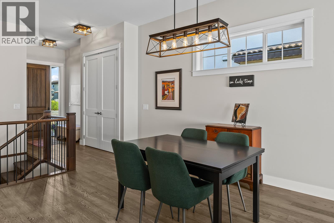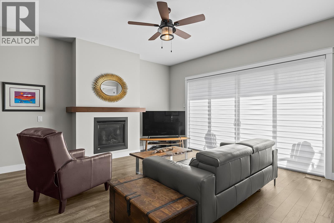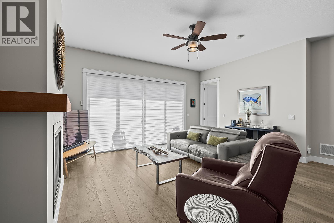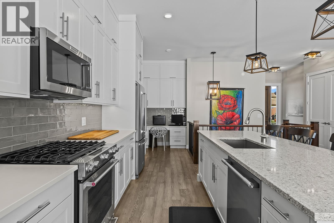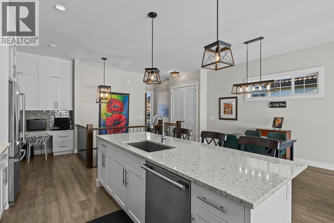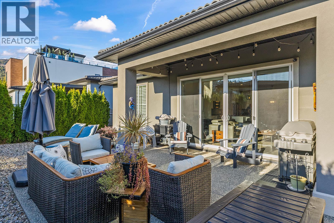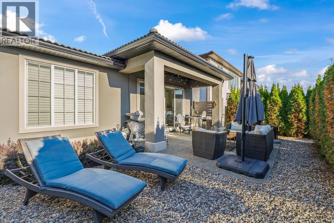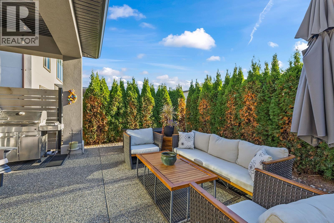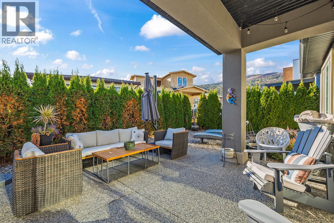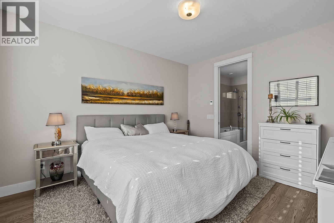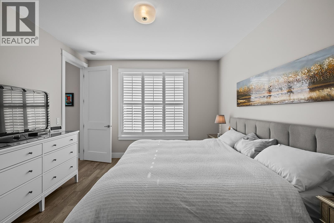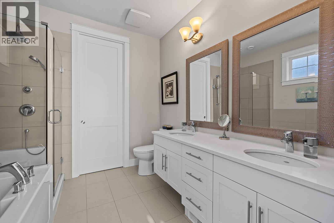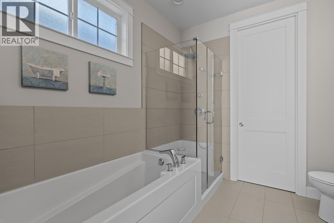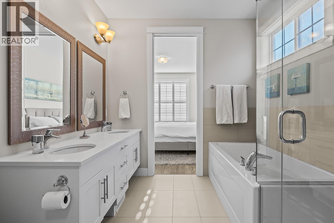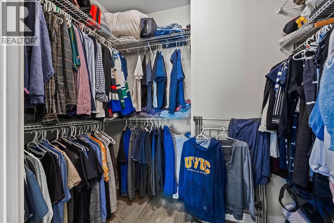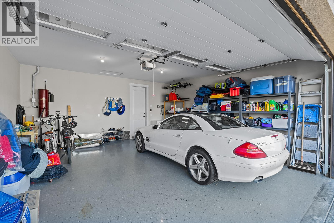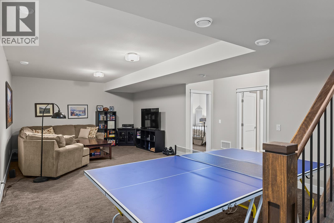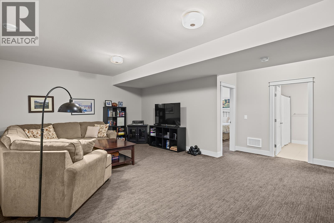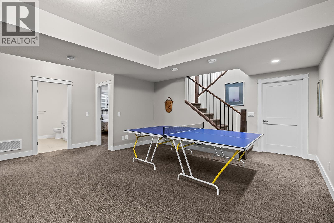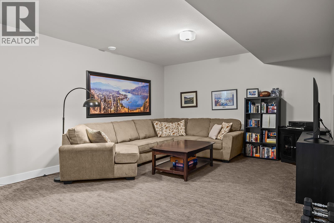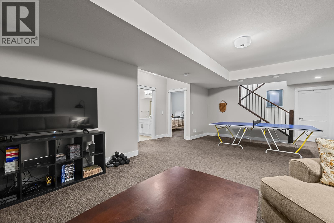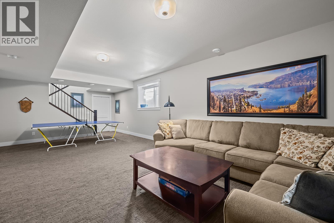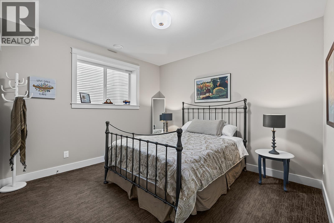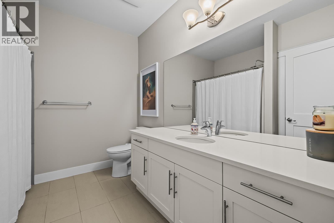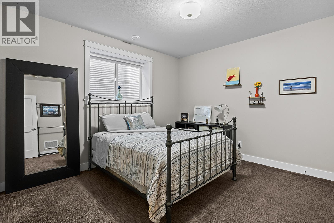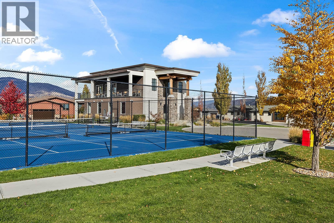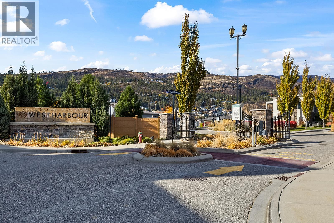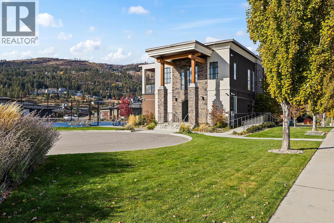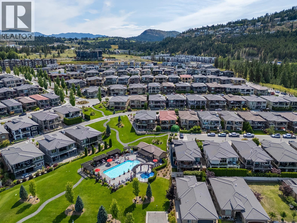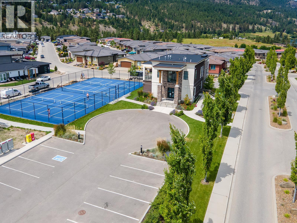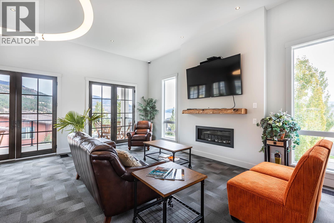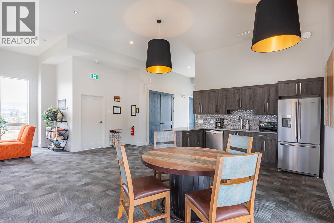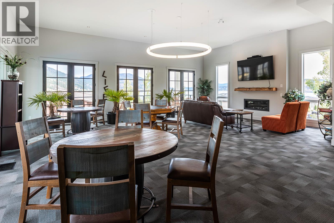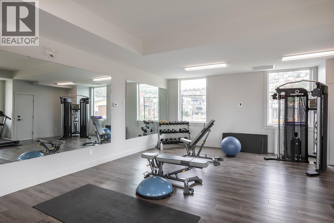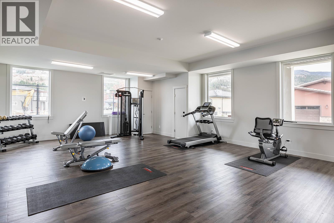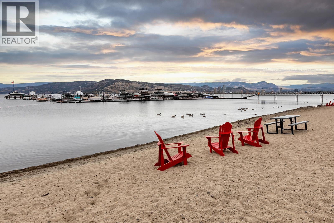3 Bedroom
3 Bathroom
2,350 ft2
Ranch
Fireplace
Outdoor Pool
Central Air Conditioning
In Floor Heating, Forced Air, See Remarks
Other
Landscaped, Level, Underground Sprinkler
$995,000Maintenance,
$245 Monthly
Discover resort-style living in the exclusive West Harbour community of Kelowna, a breathtaking lakefront oasis just minutes from downtown. This stunning rancher exudes luxury and captures the essence of the opulent Okanagan lifestyle. Designed for main-floor living with a zero-maintenance yard, this home is ideal for those who value convenience and simplicity. The garage is also two feet deeper than standard sizes, providing additional storage space. Inside, you'll find numerous upgrades that enhance the home's allure, along with a private outdoor patio perfect for relaxation or entertaining. The open floor plan maximizes both space and natural light, creating a warm and inviting ambiance. Step outside to enjoy 500 feet of pristine Okanagan lakefront, perfect for leisurely walks or boating adventures. The community offers a beautiful outdoor pool and hot tub, complete with cabanas for added comfort. Residents can take advantage of a community gym, spacious patios, and private tennis and pickleball courts, along with scenic walking paths. Additionally, you'll have access to two designated boat parking stalls at the downtown docks, available on a first-come, first-served basis. With no spec tax, PTT, or GST fees, this is an incredible opportunity to own a slice of paradise in a truly unique community, with boat slips often available for sale or yearly lease. (id:46156)
Property Details
|
MLS® Number
|
10365871 |
|
Property Type
|
Single Family |
|
Neigbourhood
|
West Kelowna Estates |
|
Community Name
|
West Harbour |
|
Amenities Near By
|
Shopping |
|
Community Features
|
Family Oriented, Pet Restrictions, Pets Allowed With Restrictions, Rentals Allowed |
|
Features
|
Level Lot, Central Island |
|
Parking Space Total
|
4 |
|
Pool Type
|
Outdoor Pool |
|
Structure
|
Clubhouse, Dock |
|
View Type
|
Mountain View, View (panoramic) |
|
Water Front Type
|
Other |
Building
|
Bathroom Total
|
3 |
|
Bedrooms Total
|
3 |
|
Amenities
|
Cable Tv, Clubhouse |
|
Appliances
|
Refrigerator, Dishwasher, Dryer, Range - Gas, Microwave, Washer |
|
Architectural Style
|
Ranch |
|
Basement Type
|
Full |
|
Constructed Date
|
2018 |
|
Construction Style Attachment
|
Detached |
|
Cooling Type
|
Central Air Conditioning |
|
Exterior Finish
|
Stucco |
|
Fire Protection
|
Smoke Detector Only |
|
Fireplace Present
|
Yes |
|
Fireplace Total
|
1 |
|
Fireplace Type
|
Insert |
|
Flooring Type
|
Carpeted, Hardwood, Tile |
|
Half Bath Total
|
1 |
|
Heating Type
|
In Floor Heating, Forced Air, See Remarks |
|
Roof Material
|
Tile |
|
Roof Style
|
Unknown |
|
Stories Total
|
2 |
|
Size Interior
|
2,350 Ft2 |
|
Type
|
House |
|
Utility Water
|
Municipal Water |
Parking
Land
|
Access Type
|
Easy Access |
|
Acreage
|
No |
|
Fence Type
|
Fence |
|
Land Amenities
|
Shopping |
|
Landscape Features
|
Landscaped, Level, Underground Sprinkler |
|
Sewer
|
Municipal Sewage System |
|
Size Total Text
|
Under 1 Acre |
Rooms
| Level |
Type |
Length |
Width |
Dimensions |
|
Basement |
Family Room |
|
|
14'9'' x 26'7'' |
|
Basement |
3pc Bathroom |
|
|
9'5'' x 8'6'' |
|
Basement |
Bedroom |
|
|
11'0'' x 12'8'' |
|
Basement |
Bedroom |
|
|
11'0'' x 12'0'' |
|
Main Level |
Foyer |
|
|
5'7'' x 6'2'' |
|
Main Level |
5pc Ensuite Bath |
|
|
9'0'' x 8'11'' |
|
Main Level |
Primary Bedroom |
|
|
12'0'' x 13'7'' |
|
Main Level |
2pc Bathroom |
|
|
3'5'' x 8'9'' |
|
Main Level |
Kitchen |
|
|
11'5'' x 13'5'' |
|
Main Level |
Dining Room |
|
|
10'0'' x 13'5'' |
|
Main Level |
Living Room |
|
|
17'6'' x 13'7'' |
https://www.realtor.ca/real-estate/29028957/1827-viewpoint-drive-west-kelowna-west-kelowna-estates


