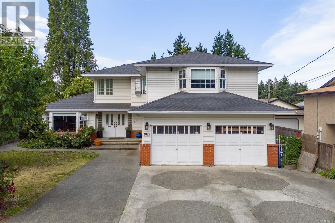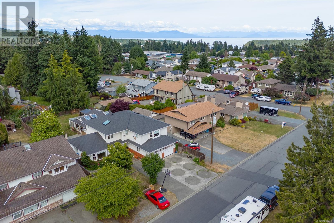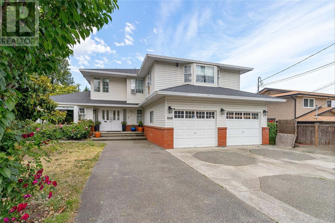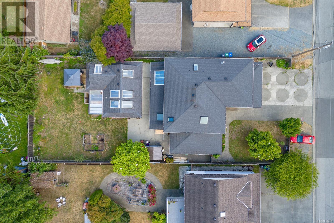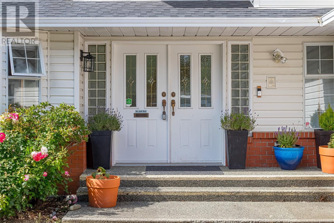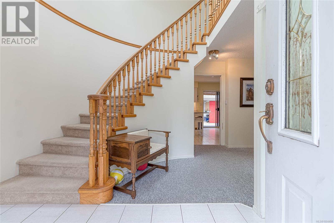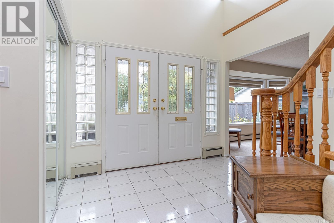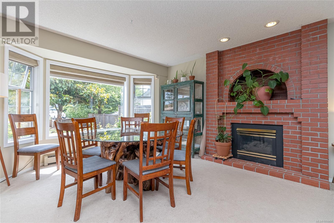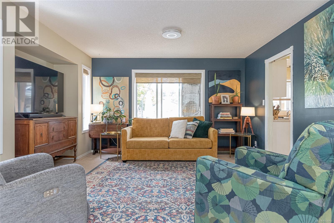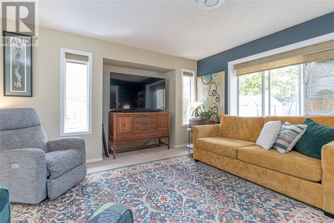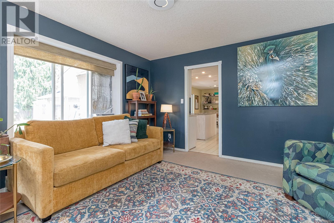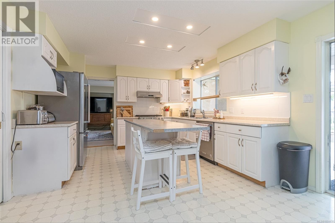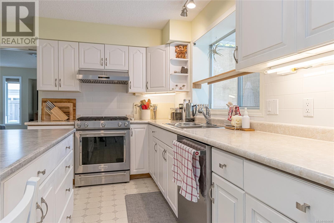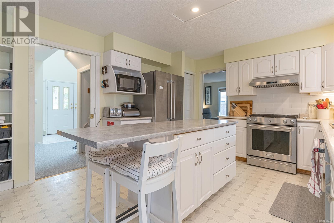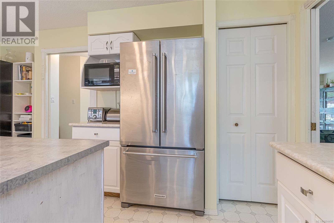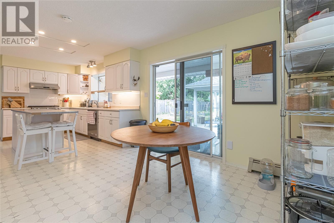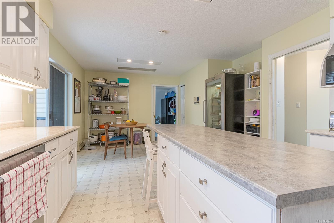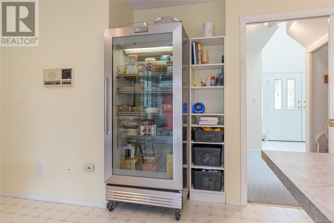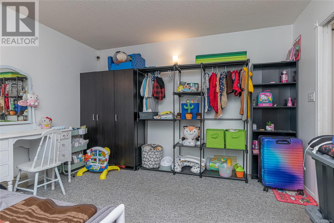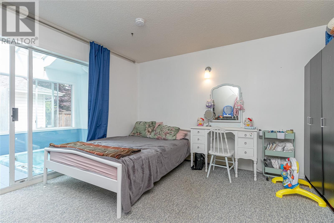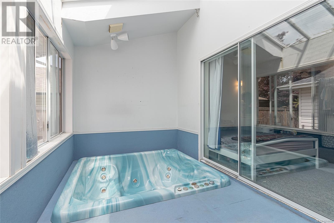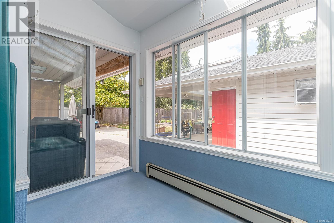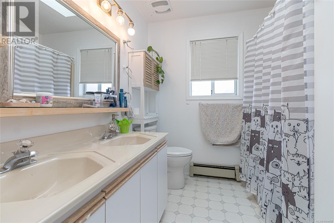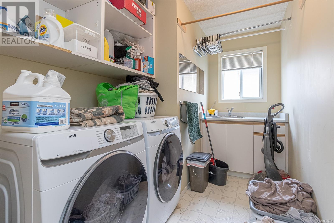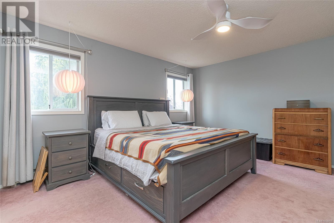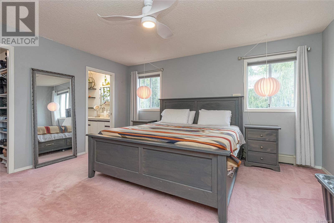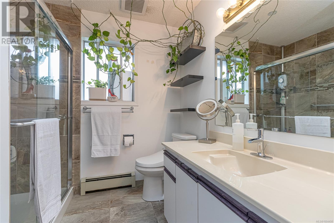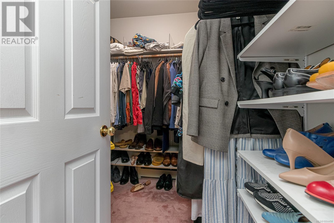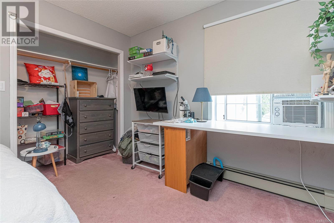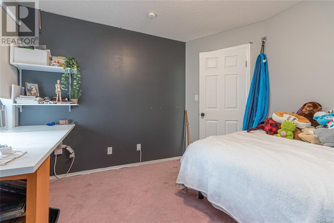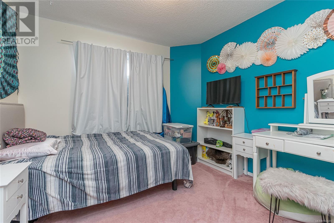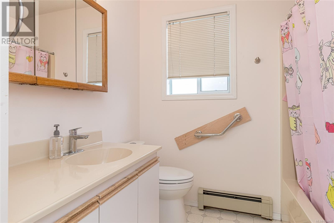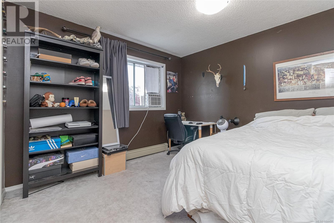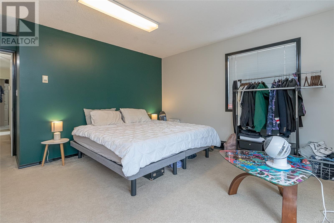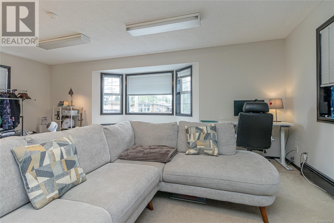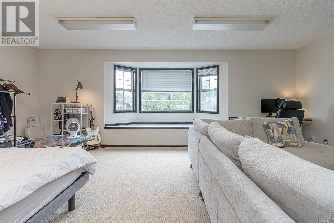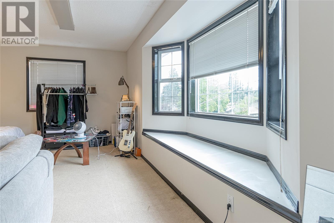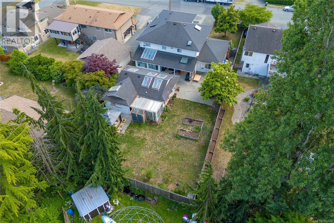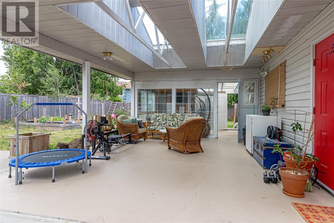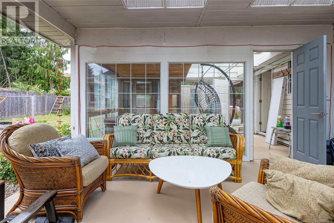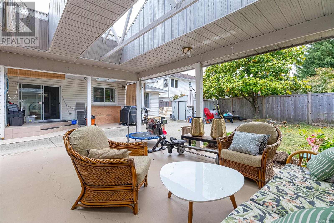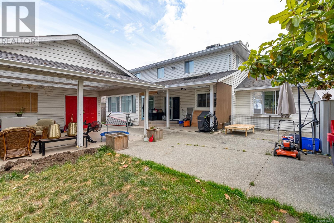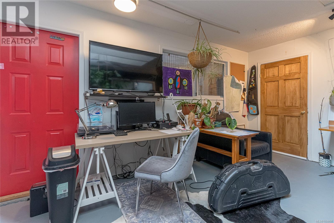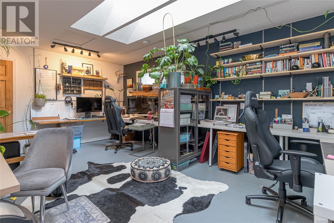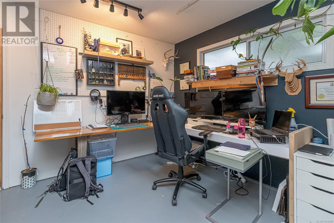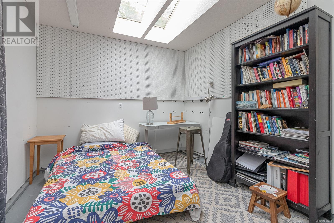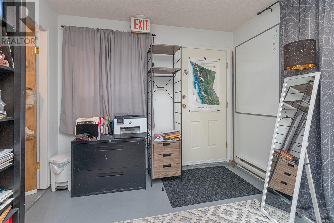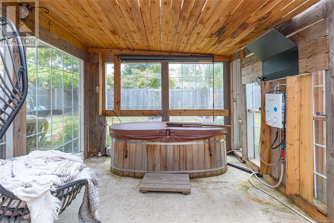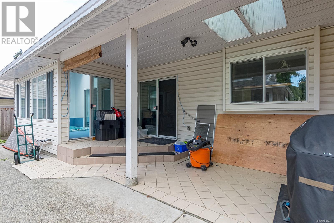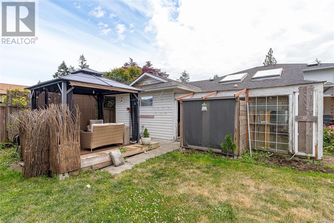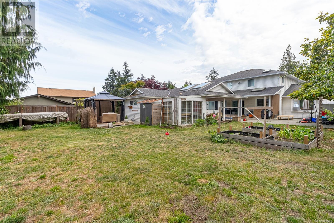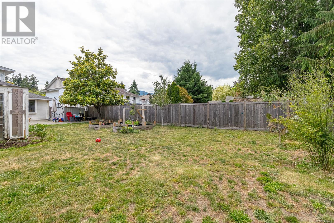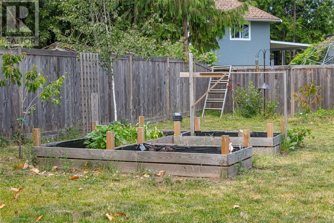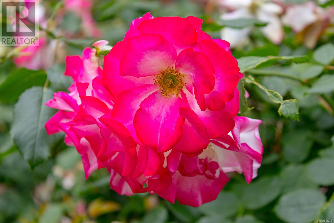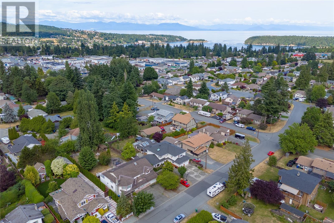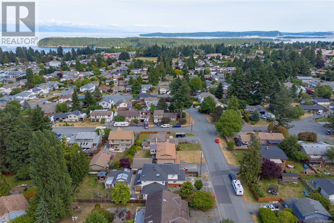6 Bedroom
3 Bathroom
4,095 ft2
Fireplace
Window Air Conditioner
Hot Water
$849,900
SELLING BELOW ASSESSED VALUE! Looking for a Big home suitable for Multi-Generational living, Large Families, or a Home Business? This property offers versatility and opportunity. Set on a flat, fenced lot, the home features over 3,500sqft of living space with indoor/outdoor areas that easily adapt to a variety of family or work-from-home needs. The main level includes a family-style kitchen with eating area, dining room with gas fireplace, family room, den, laundry room, bed/flex room & a hot tub area with shower. Upper has 4 bedrooms, 2 full baths, and a massive bonus room—ideal as a bedroom or media room. Out back is an awesome Shop/Studio with power, heat, water and a large covered patio with skylights that could be converted into a suite, outdoor kitchen, or gym—bringing added lifestyle or income potential. The oversized double garage adds valuable storage and workspace and park your RV on the driveway. Located near schools, shopping & NRGH, this is an opportunity to own a home with flexibility and potential! (id:46156)
Property Details
|
MLS® Number
|
1004450 |
|
Property Type
|
Single Family |
|
Neigbourhood
|
Central Nanaimo |
|
Features
|
Central Location, Curb & Gutter, Other |
|
Parking Space Total
|
4 |
|
Structure
|
Workshop, Patio(s) |
Building
|
Bathroom Total
|
3 |
|
Bedrooms Total
|
6 |
|
Appliances
|
Hot Tub |
|
Constructed Date
|
1992 |
|
Cooling Type
|
Window Air Conditioner |
|
Fireplace Present
|
Yes |
|
Fireplace Total
|
1 |
|
Heating Fuel
|
Natural Gas |
|
Heating Type
|
Hot Water |
|
Size Interior
|
4,095 Ft2 |
|
Total Finished Area
|
3117 Sqft |
|
Type
|
House |
Land
|
Acreage
|
No |
|
Size Irregular
|
10400 |
|
Size Total
|
10400 Sqft |
|
Size Total Text
|
10400 Sqft |
|
Zoning Description
|
R5 |
|
Zoning Type
|
Residential |
Rooms
| Level |
Type |
Length |
Width |
Dimensions |
|
Second Level |
Primary Bedroom |
14 ft |
12 ft |
14 ft x 12 ft |
|
Second Level |
Bonus Room |
22 ft |
14 ft |
22 ft x 14 ft |
|
Second Level |
Bedroom |
12 ft |
11 ft |
12 ft x 11 ft |
|
Second Level |
Bedroom |
10 ft |
13 ft |
10 ft x 13 ft |
|
Second Level |
Bedroom |
11 ft |
10 ft |
11 ft x 10 ft |
|
Second Level |
Bathroom |
|
|
4-Piece |
|
Main Level |
Studio |
9 ft |
14 ft |
9 ft x 14 ft |
|
Main Level |
Workshop |
19 ft |
14 ft |
19 ft x 14 ft |
|
Main Level |
Patio |
20 ft |
15 ft |
20 ft x 15 ft |
|
Main Level |
Porch |
15 ft |
6 ft |
15 ft x 6 ft |
|
Main Level |
Indoor Pool Room |
16 ft |
7 ft |
16 ft x 7 ft |
|
Main Level |
Entrance |
10 ft |
7 ft |
10 ft x 7 ft |
|
Main Level |
Eating Area |
12 ft |
11 ft |
12 ft x 11 ft |
|
Main Level |
Laundry Room |
11 ft |
6 ft |
11 ft x 6 ft |
|
Main Level |
Kitchen |
12 ft |
12 ft |
12 ft x 12 ft |
|
Main Level |
Bedroom |
12 ft |
13 ft |
12 ft x 13 ft |
|
Main Level |
Ensuite |
|
|
3-Piece |
|
Main Level |
Family Room |
13 ft |
12 ft |
13 ft x 12 ft |
|
Main Level |
Dining Room |
13 ft |
13 ft |
13 ft x 13 ft |
|
Main Level |
Bedroom |
10 ft |
10 ft |
10 ft x 10 ft |
|
Main Level |
Bathroom |
|
|
4-Piece |
https://www.realtor.ca/real-estate/28511885/1828-latimer-rd-nanaimo-central-nanaimo


