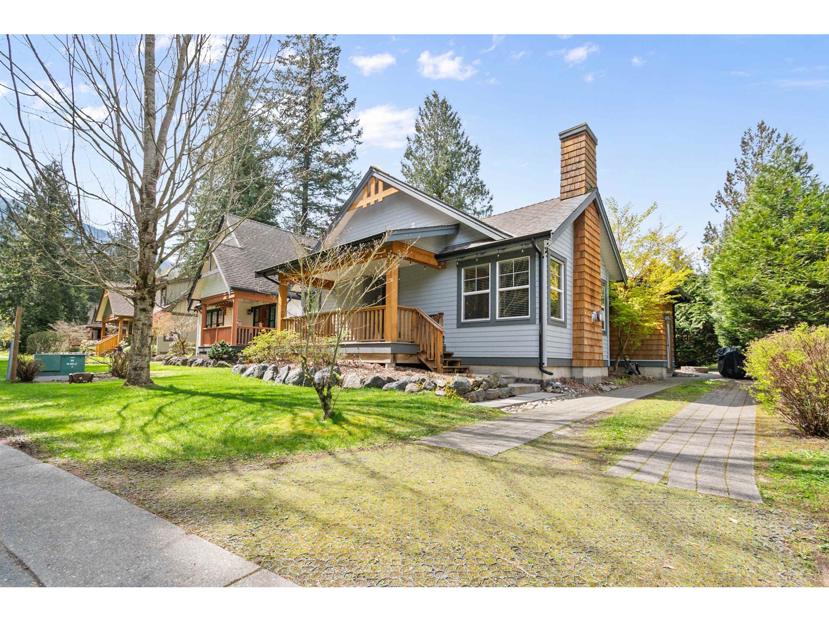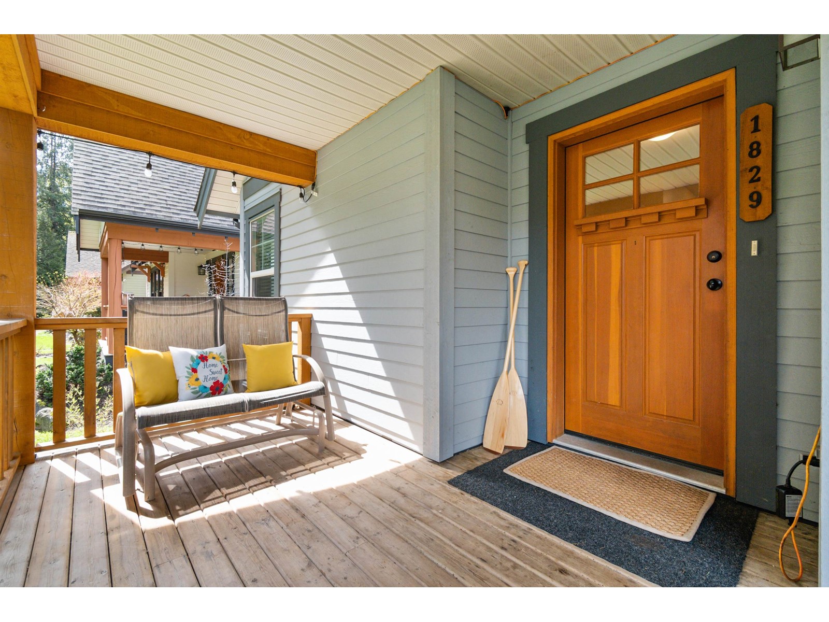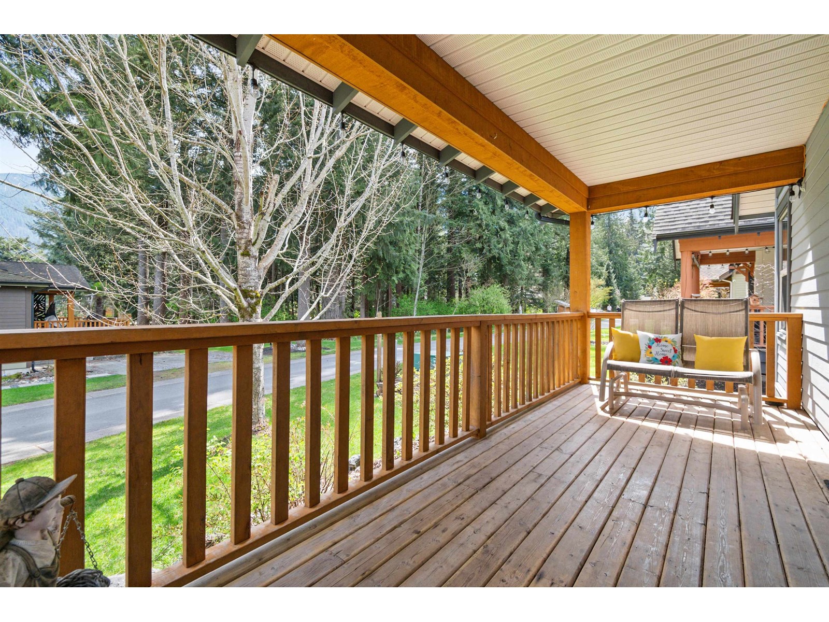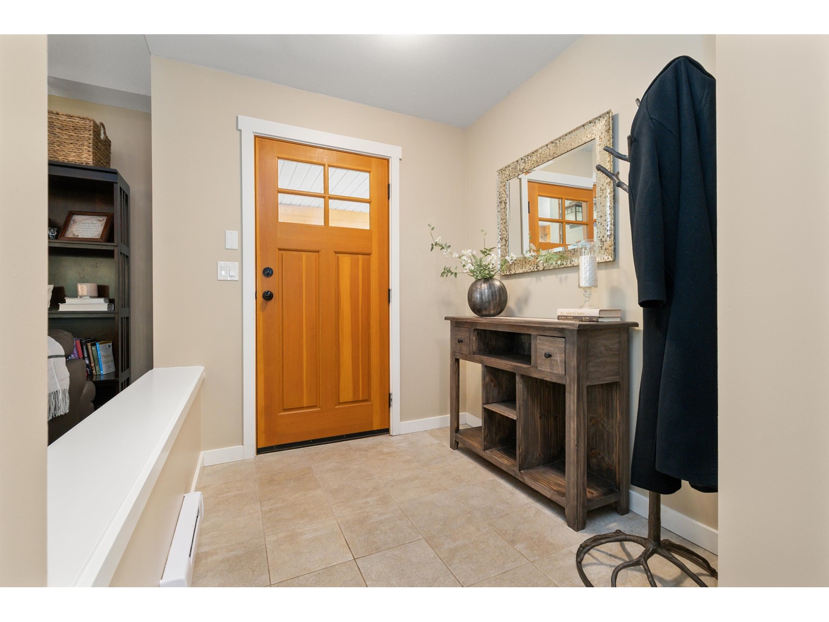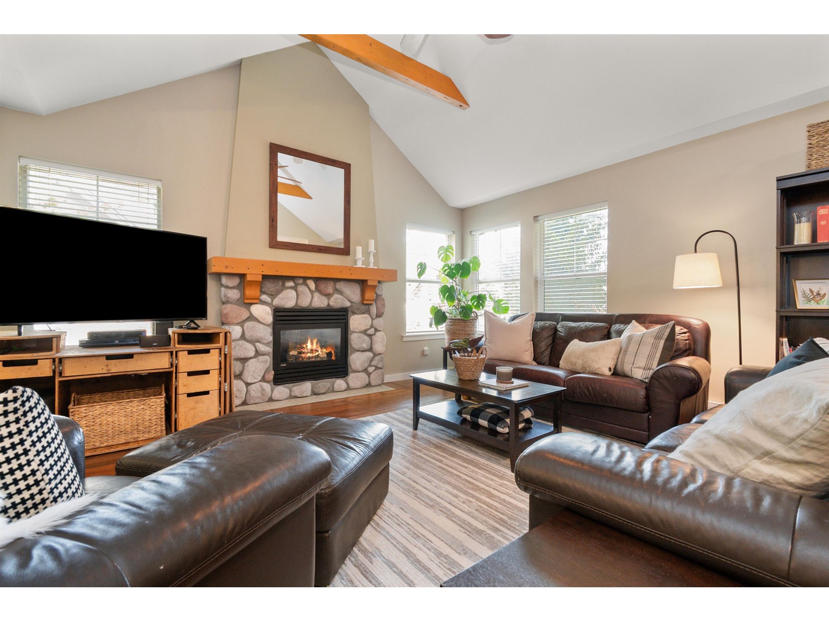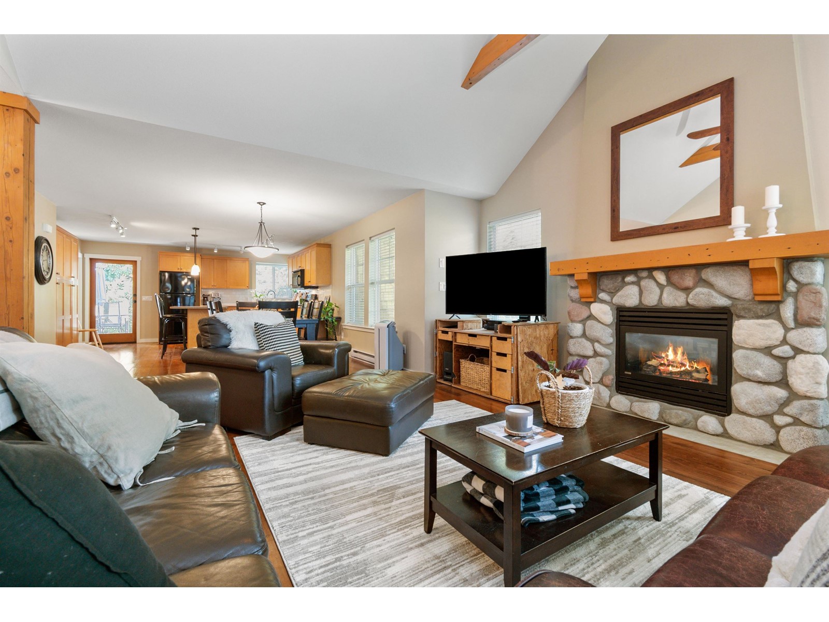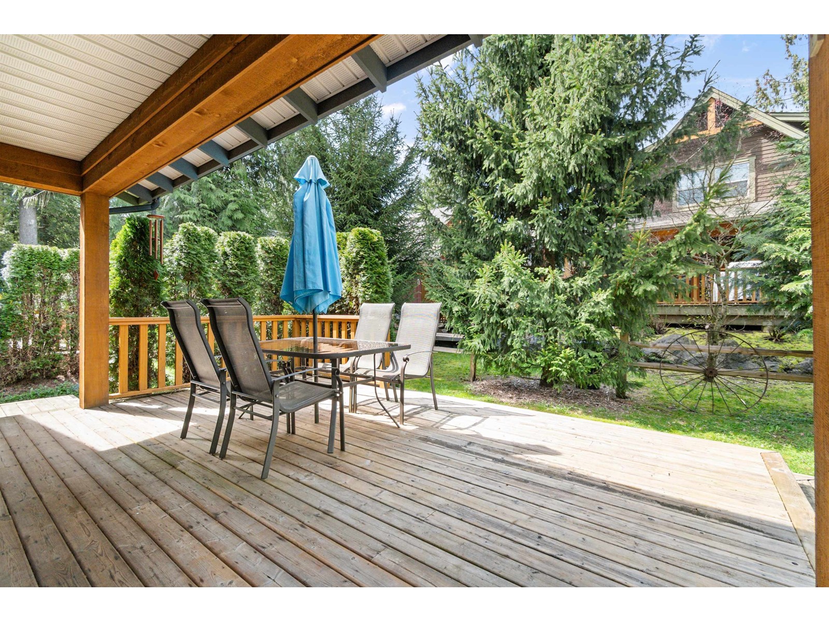2 Bedroom
2 Bathroom
1,298 ft2
Fireplace
Outdoor Pool
Baseboard Heaters
$819,000
Welcome to The Cottages - a gated recreational community just 90 minutes from Vancouver. That means no ferry hassle, no packing the car, & no long drive - just easy escapes. This one-level 2 bed & 2 bath rancher offers a spacious open-concept layout, great for hosting family & friends, & its primary bedroom includes a 3-piece ensuite for comfort & privacy. At your doorstep, an ancient cedar park invites you to slow down & walk the dog, spark a campfire, or watch the kids explore nature. Here, they'll ride bikes freely, splash in the pool all day, & spend their summers like the good old days. Centrally located, this cottage is close to all the community amenities - clubhouse, two pools, gym, basketball & tennis courts, walking trails, playgrounds, & boat storage. Ownership here is more than a getaway - it's your family's legacy. And thanks to the close proximity, you will use it often: weekends, holidays, school breaks. With no spec tax & rentals permitted, your escape is closer than you think! (id:46156)
Property Details
|
MLS® Number
|
R2990437 |
|
Property Type
|
Single Family |
|
Pool Type
|
Outdoor Pool |
|
Structure
|
Clubhouse, Playground, Tennis Court |
|
View Type
|
Mountain View, View |
Building
|
Bathroom Total
|
2 |
|
Bedrooms Total
|
2 |
|
Amenities
|
Recreation Centre |
|
Appliances
|
Washer, Dryer, Refrigerator, Stove, Dishwasher |
|
Basement Type
|
Crawl Space |
|
Constructed Date
|
2009 |
|
Construction Style Attachment
|
Detached |
|
Fire Protection
|
Smoke Detectors |
|
Fireplace Present
|
Yes |
|
Fireplace Total
|
1 |
|
Heating Fuel
|
Electric |
|
Heating Type
|
Baseboard Heaters |
|
Stories Total
|
1 |
|
Size Interior
|
1,298 Ft2 |
|
Type
|
House |
Parking
Land
|
Acreage
|
No |
|
Size Frontage
|
16 Ft |
|
Size Irregular
|
4478 |
|
Size Total
|
4478 Sqft |
|
Size Total Text
|
4478 Sqft |
Rooms
| Level |
Type |
Length |
Width |
Dimensions |
|
Main Level |
Great Room |
15 ft ,6 in |
14 ft ,8 in |
15 ft ,6 in x 14 ft ,8 in |
|
Main Level |
Dining Room |
14 ft ,3 in |
11 ft ,6 in |
14 ft ,3 in x 11 ft ,6 in |
|
Main Level |
Kitchen |
15 ft ,3 in |
13 ft ,2 in |
15 ft ,3 in x 13 ft ,2 in |
|
Main Level |
Primary Bedroom |
11 ft ,8 in |
12 ft ,4 in |
11 ft ,8 in x 12 ft ,4 in |
|
Main Level |
Bedroom 2 |
10 ft ,8 in |
10 ft ,1 in |
10 ft ,8 in x 10 ft ,1 in |
|
Main Level |
Foyer |
7 ft ,4 in |
4 ft ,6 in |
7 ft ,4 in x 4 ft ,6 in |
https://www.realtor.ca/real-estate/28169436/1829-mossy-green-way-cultus-lake-south-lindell-beach


