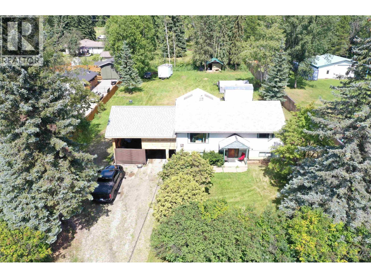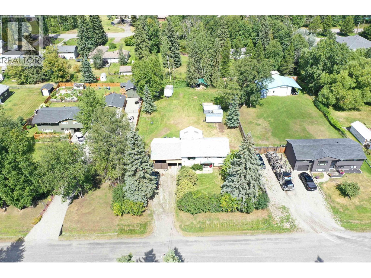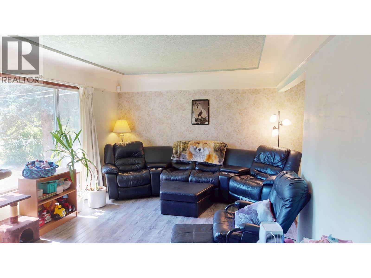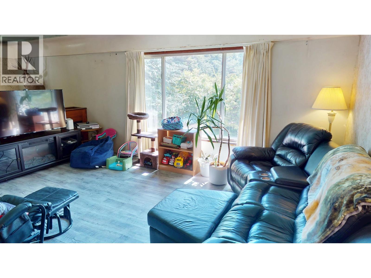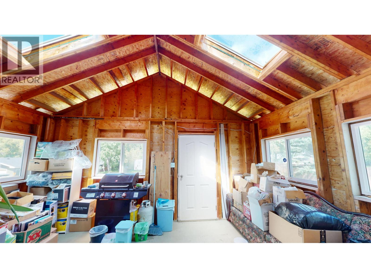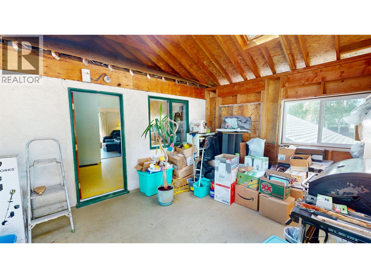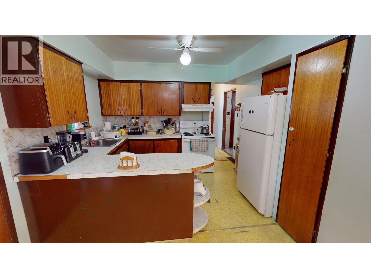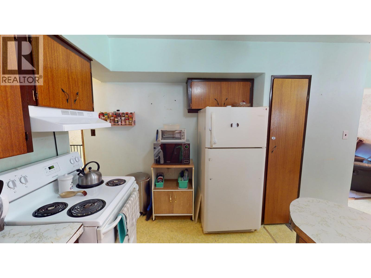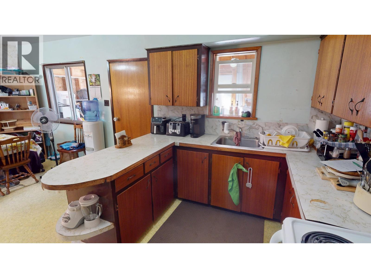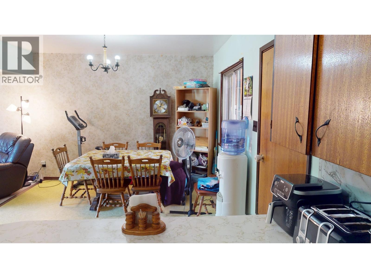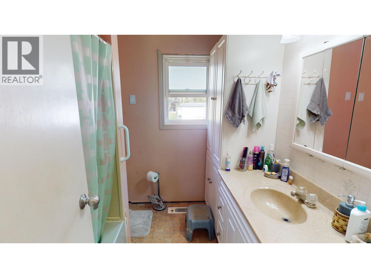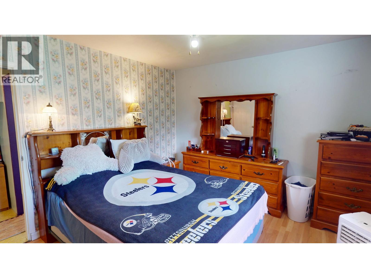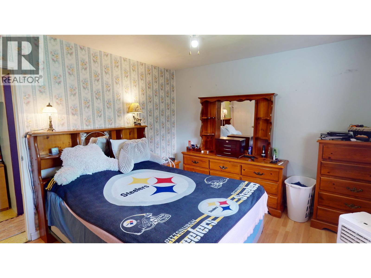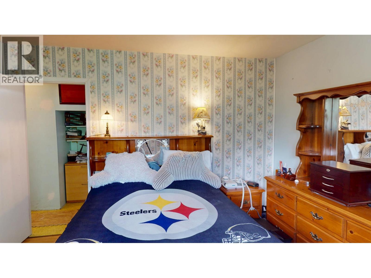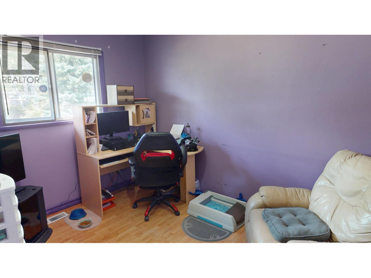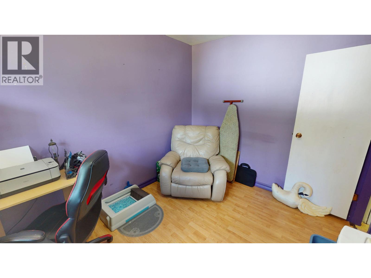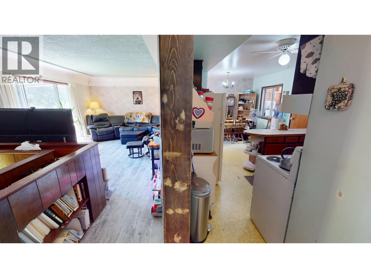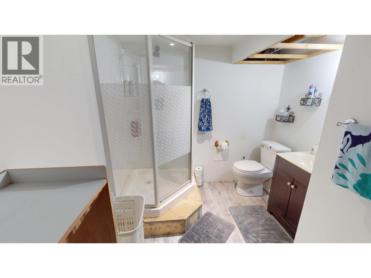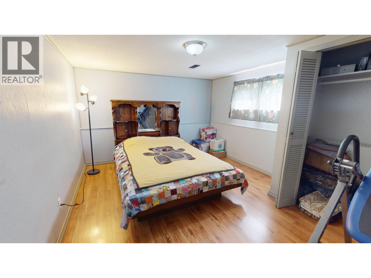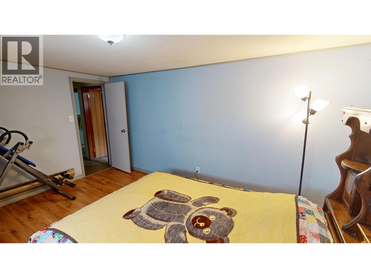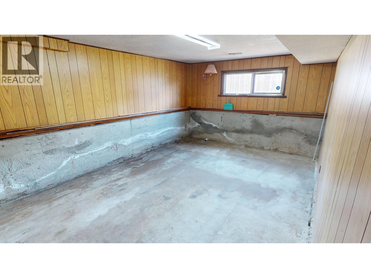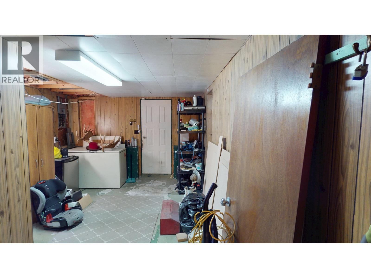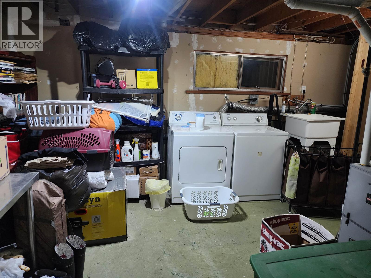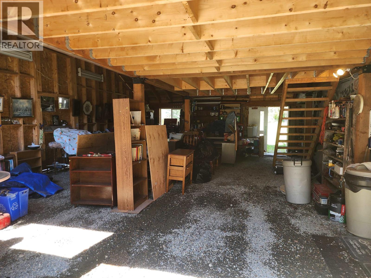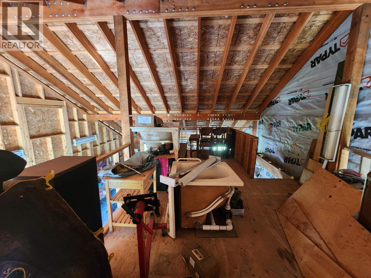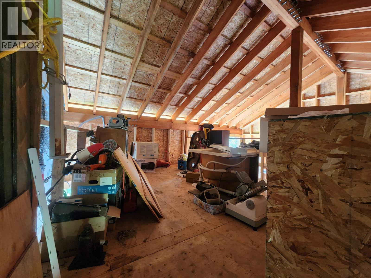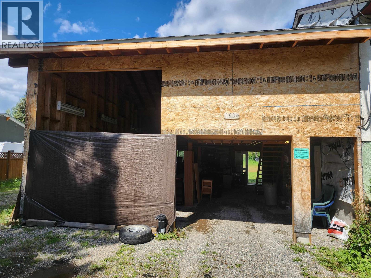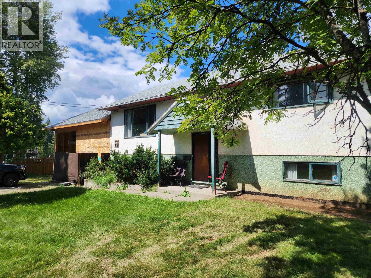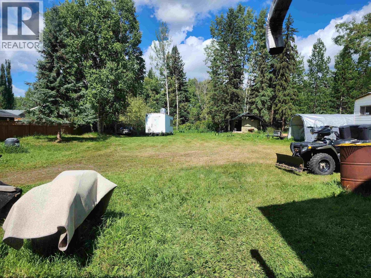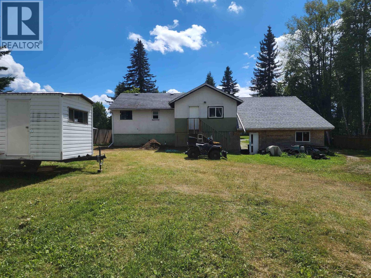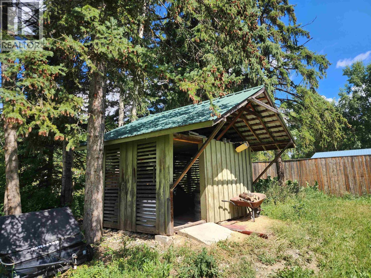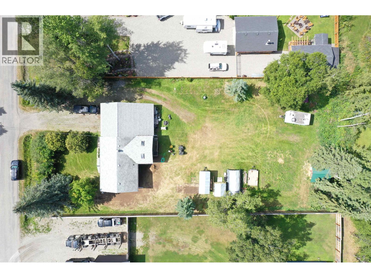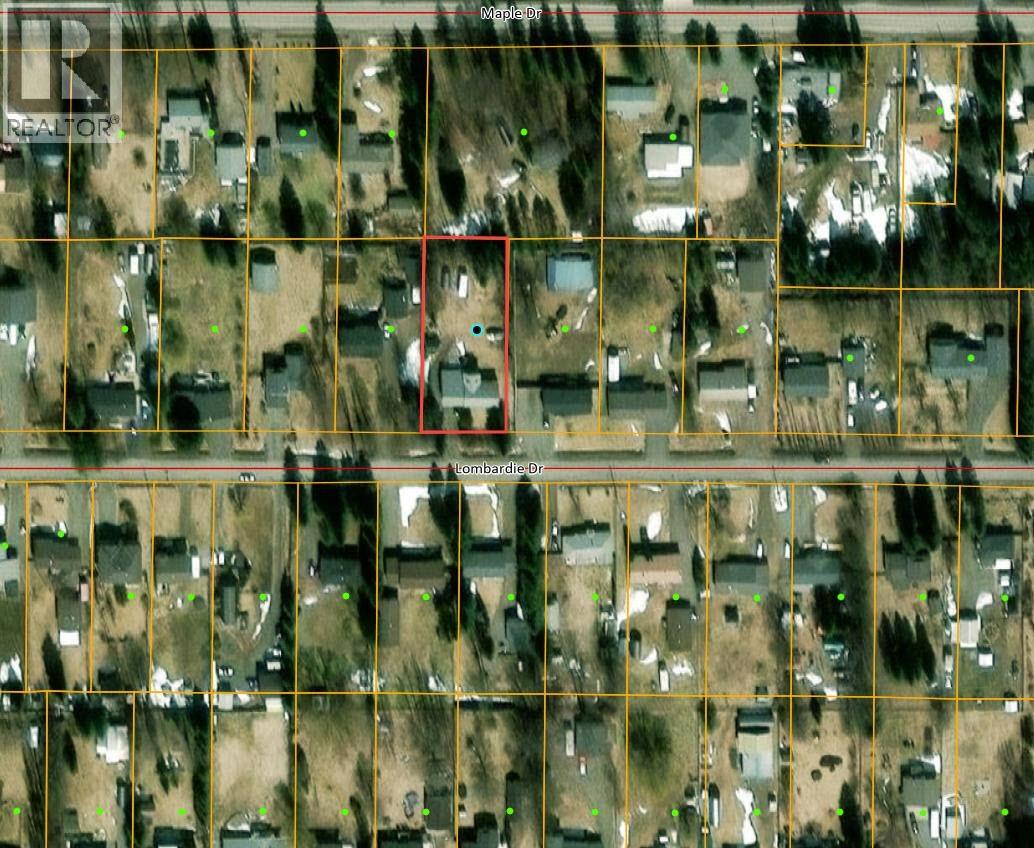3 Bedroom
2 Bathroom
1,940 ft2
Baseboard Heaters, Forced Air
$274,900
Located in the desirable Red Bluff neighborhood, this 3-bedroom, 2-bathroom home offers a combination of comfort, space, and potential. The property features a large, well-built double garage with a mezzanine for added storage, and though partly finished, it presents great opportunity for customization. An additional spacious sunroom (also partly finished) adds even more living space and is perfect for enjoying natural light year-round. Inside, you'll find ample storage throughout, including a cold room ideal for hunters. The home is surrounded by mature lilac hedges that provide privacy and a beautiful natural border at the front of the property. With its quiet location this property is a solid option for anyone looking to settle in one of the most sought-after areas of town. (id:46156)
Property Details
|
MLS® Number
|
R3035408 |
|
Property Type
|
Single Family |
|
Storage Type
|
Storage |
Building
|
Bathroom Total
|
2 |
|
Bedrooms Total
|
3 |
|
Appliances
|
Dryer, Washer, Refrigerator, Stove |
|
Basement Development
|
Partially Finished |
|
Basement Type
|
Full (partially Finished) |
|
Constructed Date
|
1969 |
|
Construction Style Attachment
|
Detached |
|
Exterior Finish
|
Stucco |
|
Foundation Type
|
Concrete Perimeter |
|
Heating Fuel
|
Natural Gas |
|
Heating Type
|
Baseboard Heaters, Forced Air |
|
Roof Material
|
Asphalt Shingle |
|
Roof Style
|
Conventional |
|
Stories Total
|
2 |
|
Size Interior
|
1,940 Ft2 |
|
Total Finished Area
|
1940 Sqft |
|
Type
|
House |
|
Utility Water
|
Ground-level Well |
Parking
Land
|
Acreage
|
No |
|
Size Irregular
|
0.55 |
|
Size Total
|
0.55 Ac |
|
Size Total Text
|
0.55 Ac |
Rooms
| Level |
Type |
Length |
Width |
Dimensions |
|
Basement |
Bedroom 3 |
14 ft ,5 in |
11 ft |
14 ft ,5 in x 11 ft |
|
Basement |
Flex Space |
17 ft ,9 in |
11 ft |
17 ft ,9 in x 11 ft |
|
Basement |
Mud Room |
11 ft ,3 in |
11 ft ,2 in |
11 ft ,3 in x 11 ft ,2 in |
|
Basement |
Laundry Room |
14 ft ,9 in |
11 ft ,6 in |
14 ft ,9 in x 11 ft ,6 in |
|
Lower Level |
Cold Room |
11 ft |
11 ft |
11 ft x 11 ft |
|
Main Level |
Living Room |
16 ft ,3 in |
11 ft ,7 in |
16 ft ,3 in x 11 ft ,7 in |
|
Main Level |
Dining Room |
11 ft ,7 in |
11 ft ,3 in |
11 ft ,7 in x 11 ft ,3 in |
|
Main Level |
Kitchen |
11 ft ,3 in |
7 ft ,1 in |
11 ft ,3 in x 7 ft ,1 in |
|
Main Level |
Enclosed Porch |
16 ft ,1 in |
11 ft ,4 in |
16 ft ,1 in x 11 ft ,4 in |
|
Main Level |
Primary Bedroom |
12 ft |
11 ft ,6 in |
12 ft x 11 ft ,6 in |
|
Main Level |
Bedroom 2 |
11 ft ,4 in |
8 ft ,6 in |
11 ft ,4 in x 8 ft ,6 in |
https://www.realtor.ca/real-estate/28711841/1834-lombardie-drive-quesnel


