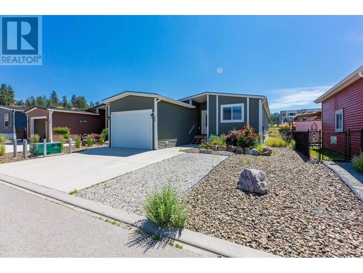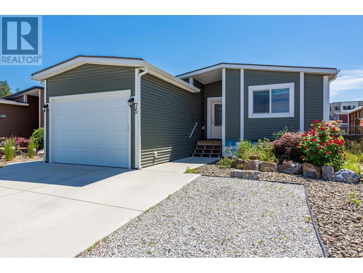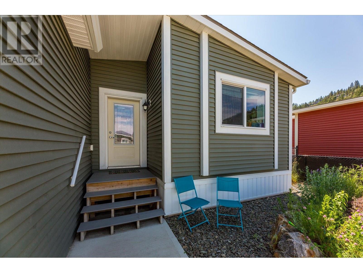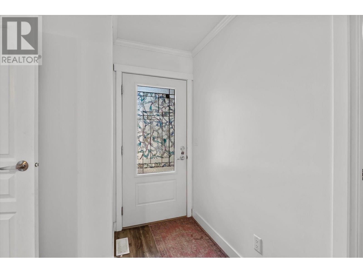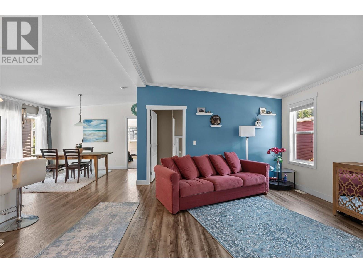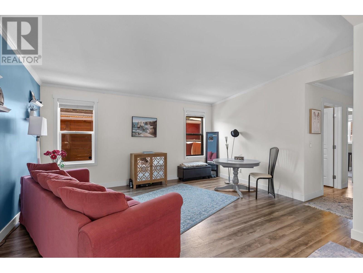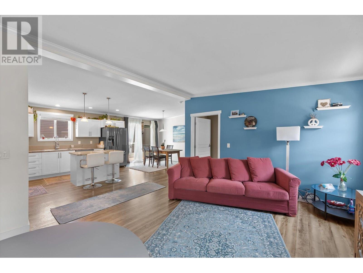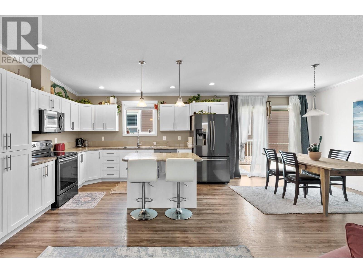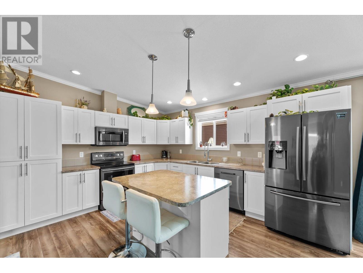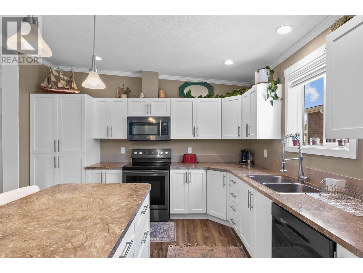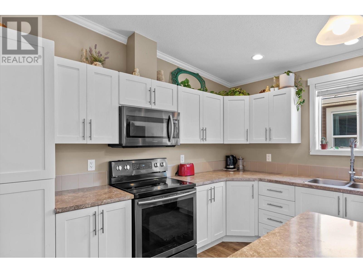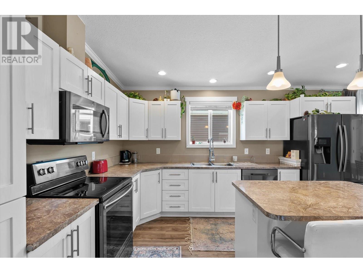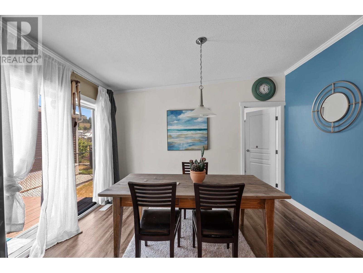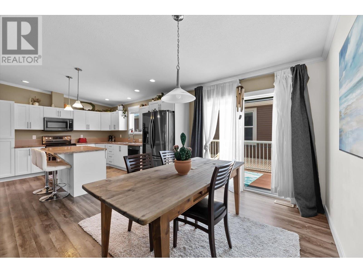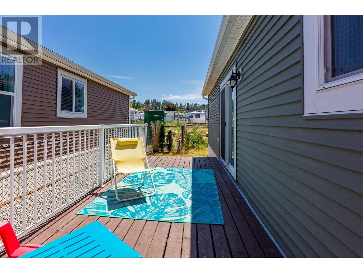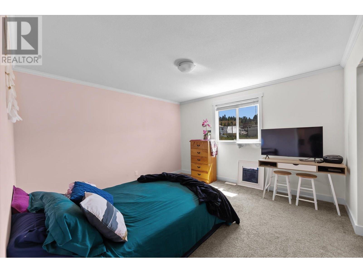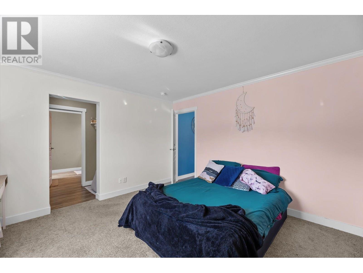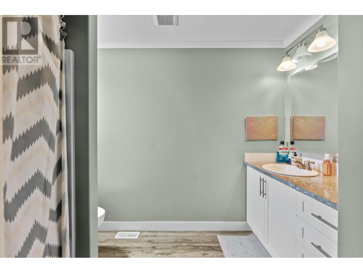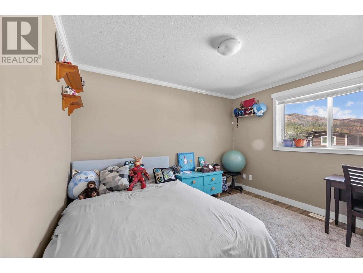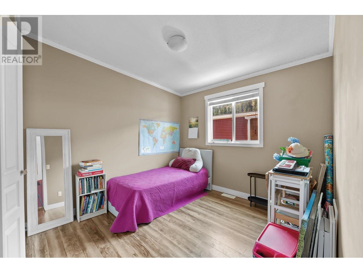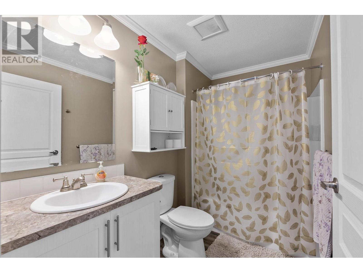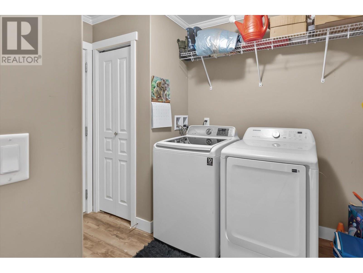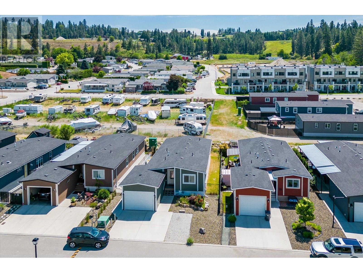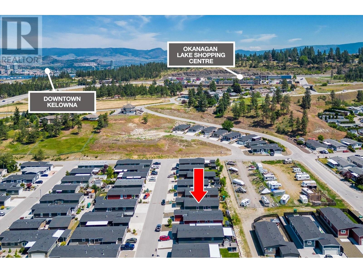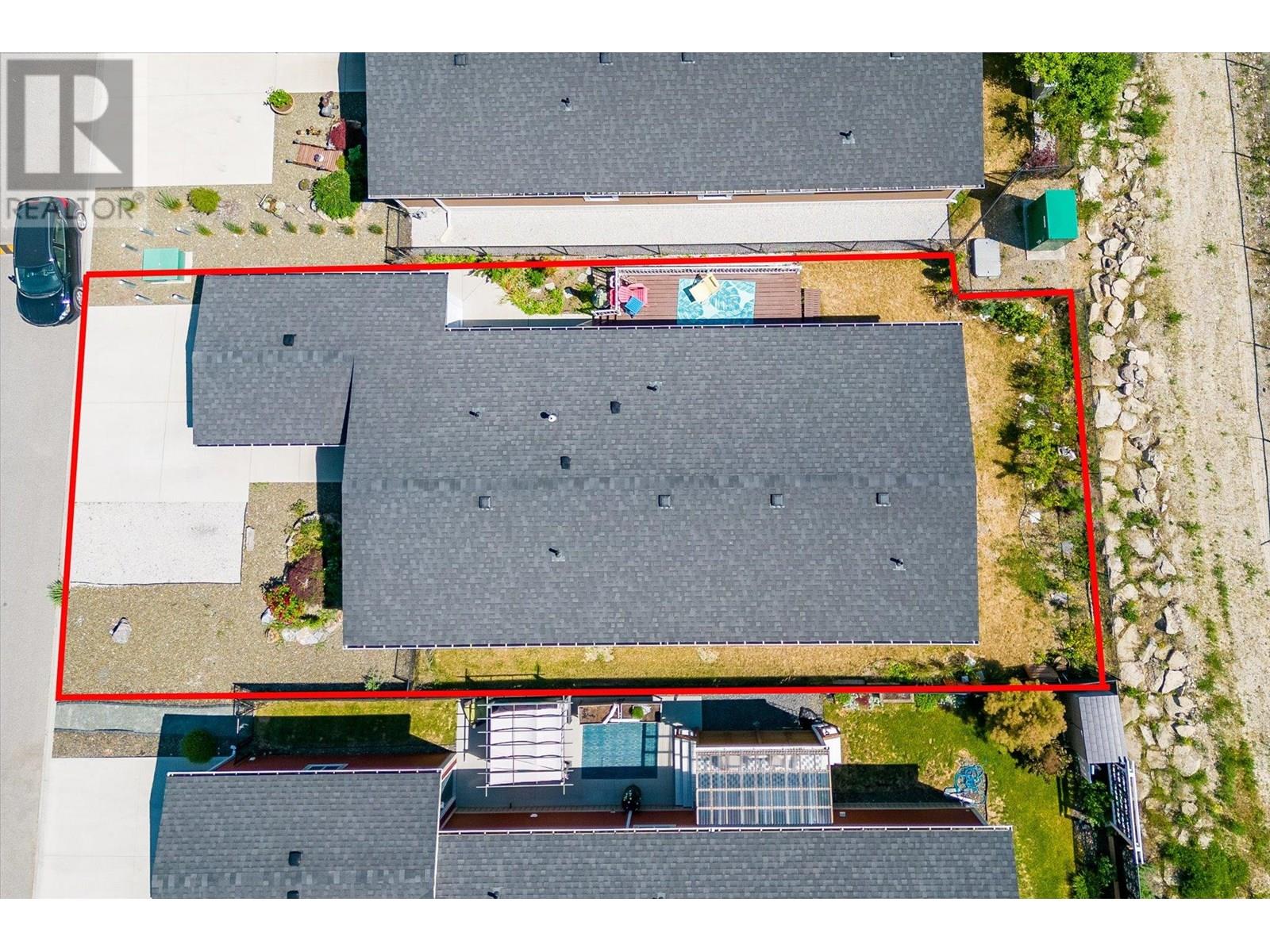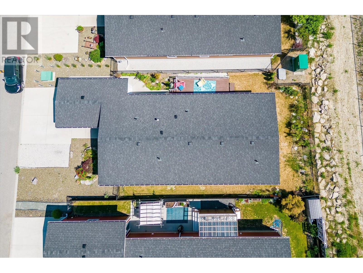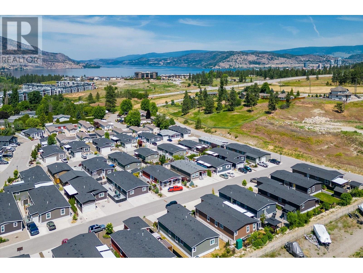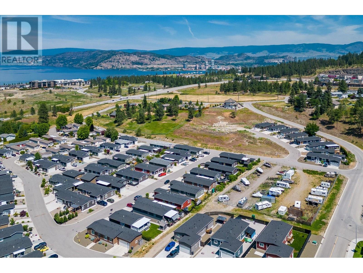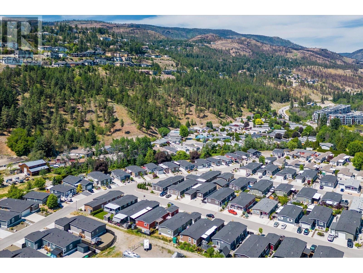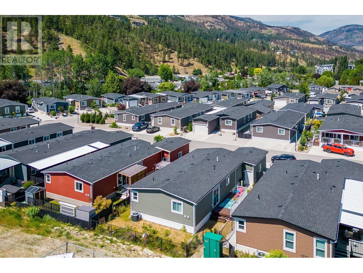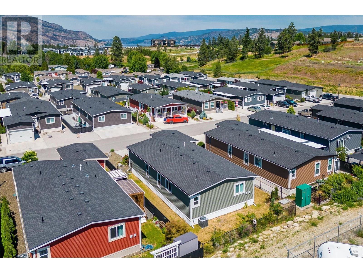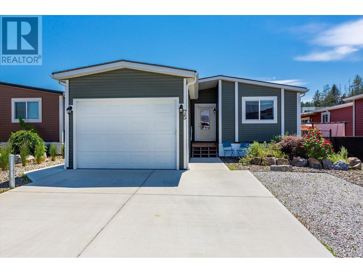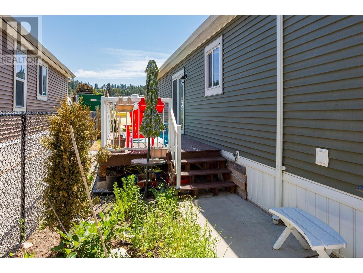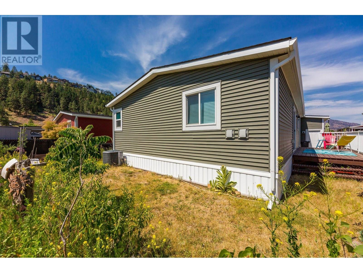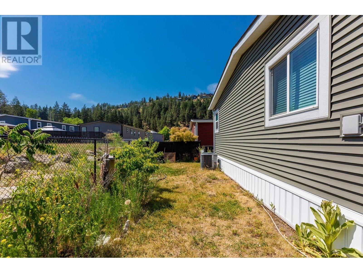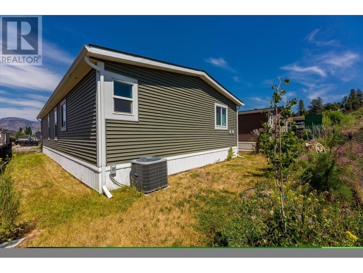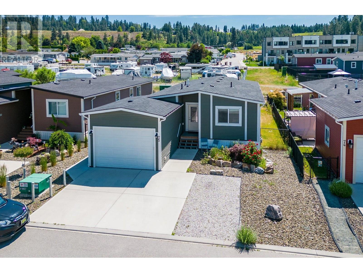3 Bedroom
2 Bathroom
1,404 ft2
Central Air Conditioning
Forced Air, See Remarks
$475,000Maintenance, Pad Rental
$550 Monthly
NEWER HOME. NO PROPERTY TRANSFER TAX. INCREDIBLE VALUE. If you’ve been looking for space, privacy, and a laid-back community feel—this one checks all the boxes. Set in a quiet neighbourhood with no rear neighbours, this home offers a fully fenced yard, designated area for RV and boat parking in the community, and a setup that’s as functional as it is comfortable. Inside, the bright open layout flows easily throughout the living room, dining area and kitchen, with white cabinetry, black stainless steel appliances, and a kitchen island perfect for entertaining. The deck off the kitchen is great for relaxing evenings or weekend BBQs, while the fully-fenced yard has room to let the kids and pets play safely. Air conditioning keeps things cool all summer long. The spacious primary bedroom offers a peaceful retreat with its own private ensuite. A single attached garage plus more exterior parking spaces means there’s room for everyone. No age restrictions and a pet-welcoming policy (two dogs or cats allowed, up to 15"" at the shoulder). Located just a short drive to downtown and the Okanagan Lake Shopping Centre, wineries, parks, and more. No property transfer tax and peace of mind until 2029 (still in warranty!)—come see the value for yourself. (id:46156)
Property Details
|
MLS® Number
|
10351935 |
|
Property Type
|
Single Family |
|
Neigbourhood
|
West Kelowna Estates |
|
Amenities Near By
|
Golf Nearby, Public Transit, Park, Recreation, Schools, Shopping, Ski Area |
|
Community Features
|
Pets Allowed, Pets Allowed With Restrictions |
|
Parking Space Total
|
3 |
Building
|
Bathroom Total
|
2 |
|
Bedrooms Total
|
3 |
|
Appliances
|
Range - Electric |
|
Constructed Date
|
2019 |
|
Cooling Type
|
Central Air Conditioning |
|
Exterior Finish
|
Vinyl Siding |
|
Flooring Type
|
Carpeted, Laminate |
|
Foundation Type
|
None |
|
Heating Type
|
Forced Air, See Remarks |
|
Roof Material
|
Asphalt Shingle |
|
Roof Style
|
Unknown |
|
Stories Total
|
1 |
|
Size Interior
|
1,404 Ft2 |
|
Type
|
Manufactured Home |
|
Utility Water
|
Municipal Water |
Parking
Land
|
Access Type
|
Easy Access |
|
Acreage
|
No |
|
Land Amenities
|
Golf Nearby, Public Transit, Park, Recreation, Schools, Shopping, Ski Area |
|
Sewer
|
Municipal Sewage System |
|
Size Total Text
|
Under 1 Acre |
|
Zoning Type
|
Unknown |
Rooms
| Level |
Type |
Length |
Width |
Dimensions |
|
Main Level |
Kitchen |
|
|
12'8'' x 15'5'' |
|
Main Level |
Primary Bedroom |
|
|
12'9'' x 12'7'' |
|
Main Level |
4pc Bathroom |
|
|
9'2'' x 5'5'' |
|
Main Level |
Full Bathroom |
|
|
8'3'' x 9'6'' |
|
Main Level |
Bedroom |
|
|
10'1'' x 11'10'' |
|
Main Level |
Bedroom |
|
|
12'7'' x 9'10'' |
|
Main Level |
Dining Room |
|
|
12'8'' x 7'3'' |
|
Main Level |
Dining Room |
|
|
12'8'' x 15'5'' |
|
Main Level |
Laundry Room |
|
|
8'7'' x 11'9'' |
|
Main Level |
Living Room |
|
|
13'6'' x 15'8'' |
https://www.realtor.ca/real-estate/28461239/1835-nancee-way-court-unit-75-west-kelowna-west-kelowna-estates


