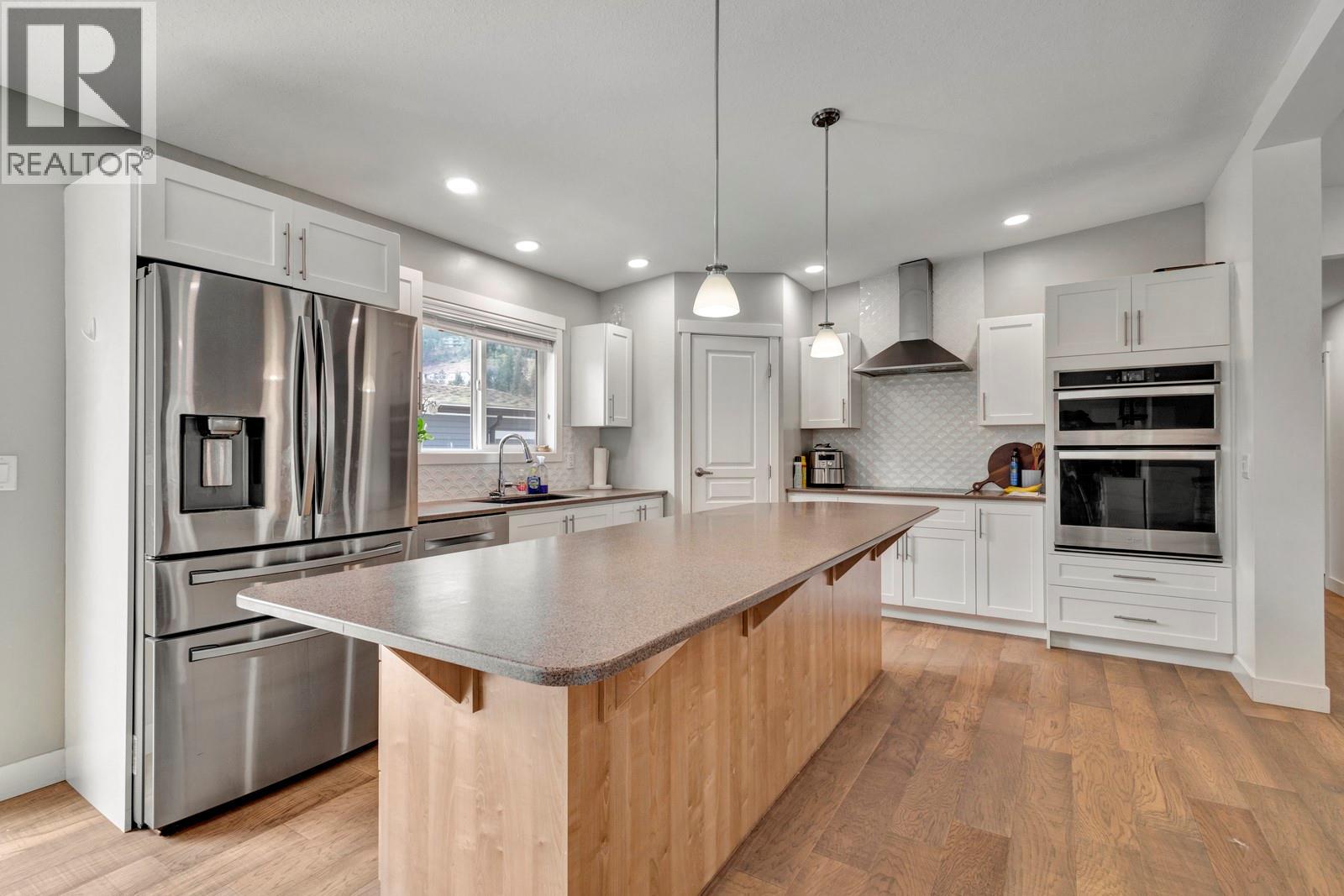4 Bedroom
2 Bathroom
1,586 ft2
Fireplace
Above Ground Pool
Central Air Conditioning
Forced Air, See Remarks
$550,000Maintenance, Pad Rental
$550 Monthly
Looking for your first family home without breaking the bank? Welcome to an unbeatable opportunity in West Kelowna—where value, space, and location come together in perfect harmony. With over 1,500 square feet of bright, functional living space, this 4-bedroom, 2-bathroom gem is tailor-made for young families ready to put down roots and enter the market. The fully fenced backyard offers peace of mind for kids and pets, while a mini pool adds a splash of fun on warm Okanagan days. Three parking spots mean no one’s playing musical cars, and the included storage shed keeps gear neatly tucked away. Inside, enjoy the perks of a newer home featuring modern bosch appliances and a family-friendly layout that balances open gathering spaces with cozy bedrooms. All of this in a pet-friendly setting just minutes from Downtown Kelowna, close to beaches, parks, and schools. Homes in this price range don’t come up often—especially not with this much to offer. The PPT exemption means extra money in your pocket! Come see why this might be the smartest move your family makes. (id:46156)
Property Details
|
MLS® Number
|
10353611 |
|
Property Type
|
Single Family |
|
Neigbourhood
|
West Kelowna Estates |
|
Features
|
Central Island |
|
Parking Space Total
|
2 |
|
Pool Type
|
Above Ground Pool |
Building
|
Bathroom Total
|
2 |
|
Bedrooms Total
|
4 |
|
Appliances
|
Refrigerator, Dishwasher, Dryer, Range - Electric, Microwave, Washer, Oven - Built-in |
|
Basement Type
|
Crawl Space |
|
Constructed Date
|
2021 |
|
Cooling Type
|
Central Air Conditioning |
|
Exterior Finish
|
Vinyl Siding |
|
Fire Protection
|
Smoke Detector Only |
|
Fireplace Present
|
Yes |
|
Fireplace Type
|
Insert |
|
Flooring Type
|
Tile |
|
Foundation Type
|
See Remarks |
|
Heating Type
|
Forced Air, See Remarks |
|
Roof Material
|
Asphalt Shingle |
|
Roof Style
|
Unknown |
|
Stories Total
|
1 |
|
Size Interior
|
1,586 Ft2 |
|
Type
|
Manufactured Home |
|
Utility Water
|
Municipal Water |
Parking
Land
|
Acreage
|
No |
|
Fence Type
|
Fence |
|
Sewer
|
Municipal Sewage System |
|
Size Total Text
|
Under 1 Acre |
|
Zoning Type
|
Unknown |
Rooms
| Level |
Type |
Length |
Width |
Dimensions |
|
Main Level |
Bedroom |
|
|
10'4'' x 13'5'' |
|
Main Level |
Bedroom |
|
|
9'3'' x 11'3'' |
|
Main Level |
Other |
|
|
9'1'' x 17'5'' |
|
Main Level |
Laundry Room |
|
|
8'5'' x 8'3'' |
|
Main Level |
3pc Bathroom |
|
|
7'0'' x 8'10'' |
|
Main Level |
Other |
|
|
6'7'' x 5'5'' |
|
Main Level |
Living Room |
|
|
12'11'' x 7'4'' |
|
Main Level |
Kitchen |
|
|
12'10'' x 26'4'' |
|
Main Level |
4pc Bathroom |
|
|
12'11'' x 7'4'' |
|
Main Level |
Primary Bedroom |
|
|
12'11'' x 11'3'' |
|
Main Level |
Bedroom |
|
|
8'10'' x 11'1'' |
https://www.realtor.ca/real-estate/28539334/1835-nancee-way-court-unit-84-west-kelowna-west-kelowna-estates















































