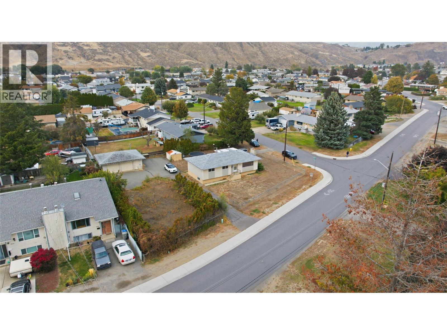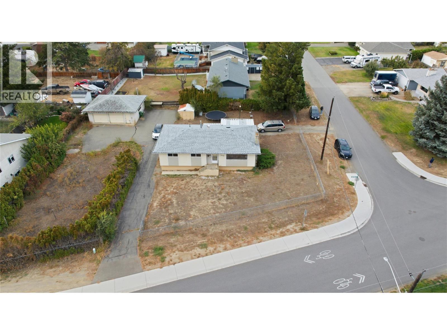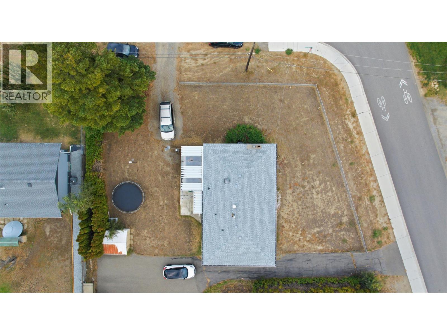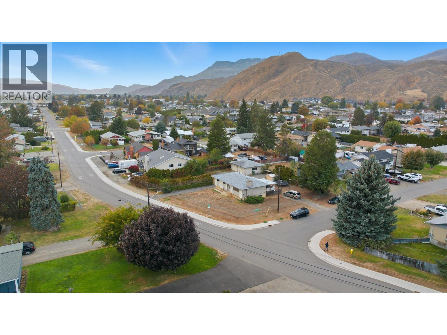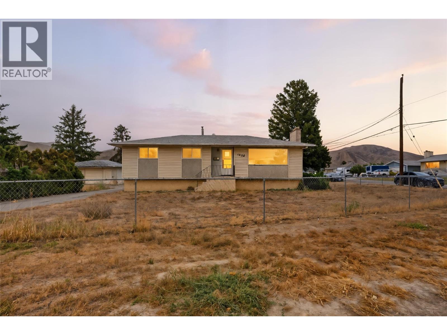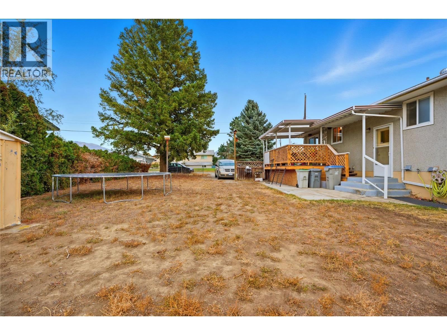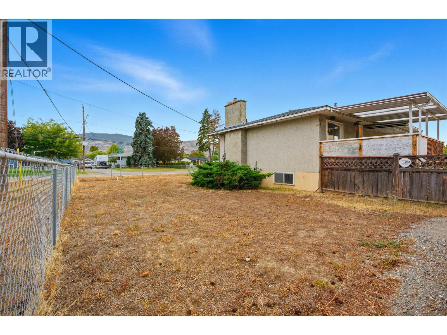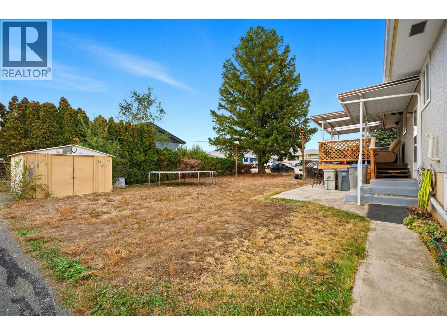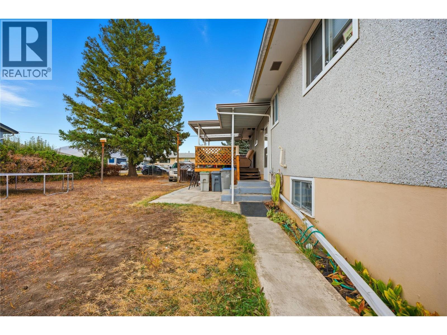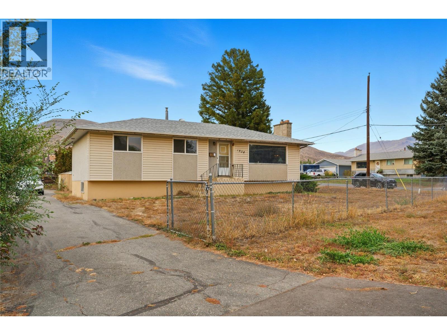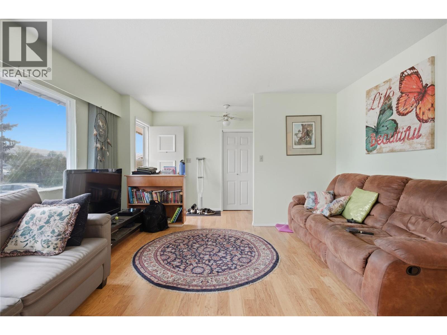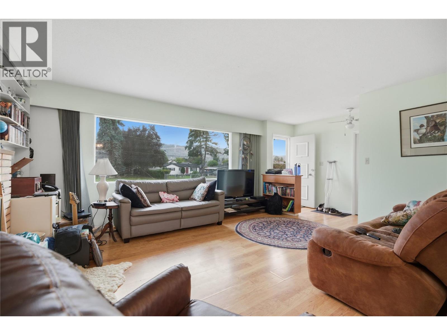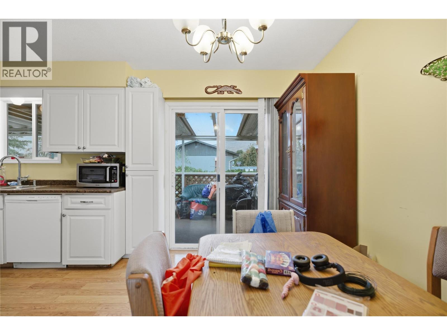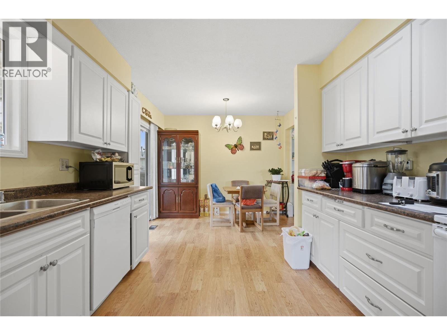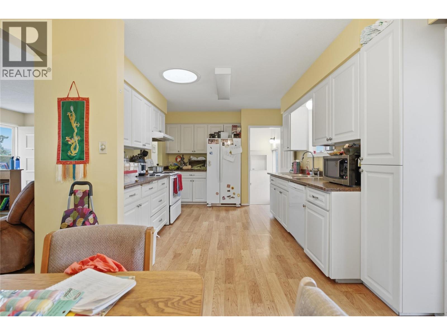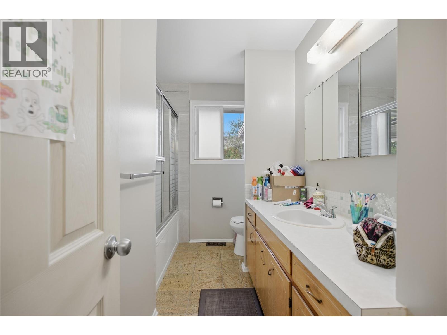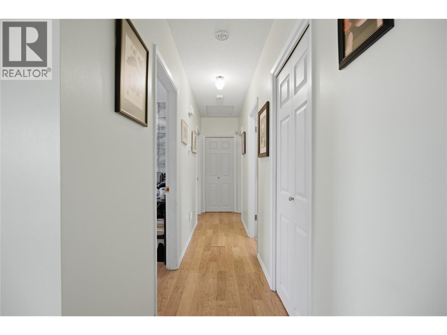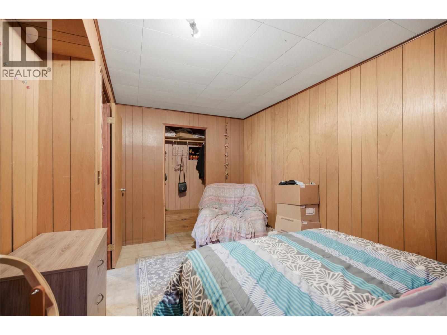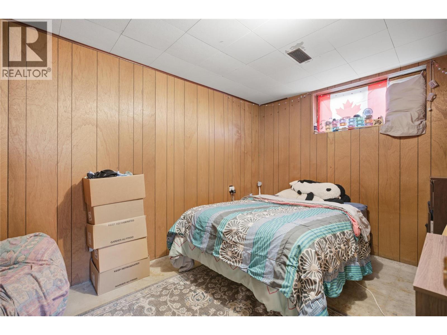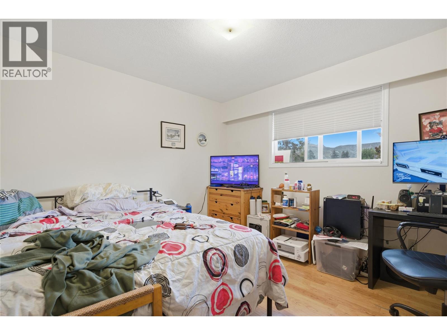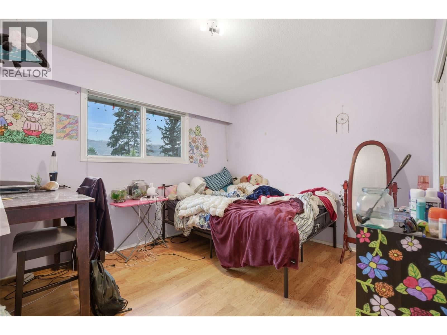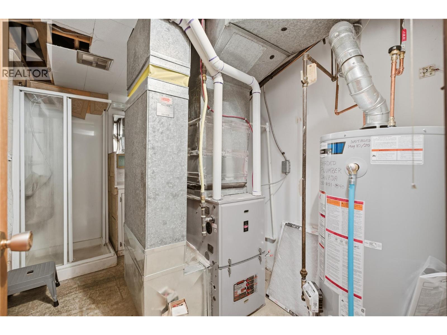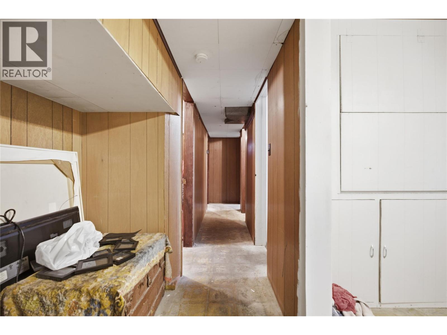5 Bedroom
2 Bathroom
2,199 ft2
Bungalow
Forced Air, See Remarks
Level
$589,900
Welcome to this well-situated corner-lot property at the intersection of Fleetwood Avenue and Oxford Street—just steps from schools, shopping, transit, and recreation. This home sits on a generous lot with dual street access, providing plenty of parking space for RVs and additional vehicles. Inside, you’ll find a functional five-bedroom, two-bathroom layout featuring a spacious galley-style kitchen, bright living areas, and comfortable bedrooms. The upstairs bathroom has been freshly painted, adding a clean modern touch. From the dining area, step out to a large covered deck—ideal for year-round entertaining or relaxing outdoors. The lower level includes a potential second kitchen setup, offering excellent suite potential with two bedrooms and its own entry. A brand-new roof and a warm, inviting atmosphere make this home move-in ready while still leaving room to personalize and add value. Contact us today for details or to schedule a private viewing. (id:46156)
Property Details
|
MLS® Number
|
10366017 |
|
Property Type
|
Single Family |
|
Neigbourhood
|
Brocklehurst |
|
Amenities Near By
|
Airport, Park, Recreation, Schools, Shopping |
|
Community Features
|
Family Oriented |
|
Features
|
Level Lot, Corner Site |
|
View Type
|
Mountain View |
Building
|
Bathroom Total
|
2 |
|
Bedrooms Total
|
5 |
|
Appliances
|
Range, Refrigerator, Dishwasher, Washer & Dryer |
|
Architectural Style
|
Bungalow |
|
Basement Type
|
Full |
|
Constructed Date
|
1968 |
|
Construction Style Attachment
|
Detached |
|
Exterior Finish
|
Stucco |
|
Flooring Type
|
Mixed Flooring |
|
Heating Type
|
Forced Air, See Remarks |
|
Roof Material
|
Asphalt Shingle |
|
Roof Style
|
Unknown |
|
Stories Total
|
1 |
|
Size Interior
|
2,199 Ft2 |
|
Type
|
House |
|
Utility Water
|
Municipal Water |
Parking
Land
|
Access Type
|
Easy Access |
|
Acreage
|
No |
|
Fence Type
|
Fence |
|
Land Amenities
|
Airport, Park, Recreation, Schools, Shopping |
|
Landscape Features
|
Level |
|
Sewer
|
Municipal Sewage System |
|
Size Irregular
|
0.2 |
|
Size Total
|
0.2 Ac|under 1 Acre |
|
Size Total Text
|
0.2 Ac|under 1 Acre |
|
Zoning Type
|
Unknown |
Rooms
| Level |
Type |
Length |
Width |
Dimensions |
|
Basement |
Foyer |
|
|
5'2'' x 3'3'' |
|
Basement |
Hobby Room |
|
|
11'7'' x 7'6'' |
|
Basement |
Laundry Room |
|
|
10'11'' x 6'7'' |
|
Basement |
Family Room |
|
|
22'4'' x 14'6'' |
|
Basement |
Bedroom |
|
|
13'9'' x 8'10'' |
|
Basement |
Bedroom |
|
|
10'1'' x 8'8'' |
|
Basement |
3pc Bathroom |
|
|
Measurements not available |
|
Main Level |
Dining Room |
|
|
11' x 7'1'' |
|
Main Level |
Foyer |
|
|
9'6'' x 3'7'' |
|
Main Level |
Bedroom |
|
|
11'4'' x 10'10'' |
|
Main Level |
Bedroom |
|
|
12'2'' x 10'1'' |
|
Main Level |
Primary Bedroom |
|
|
11'8'' x 10'4'' |
|
Main Level |
Living Room |
|
|
16'1'' x 13'7'' |
|
Main Level |
Kitchen |
|
|
12'11'' x 10'4'' |
|
Main Level |
4pc Bathroom |
|
|
10'8'' x 4'11'' |
https://www.realtor.ca/real-estate/29002959/1838-fleetwood-avenue-kamloops-brocklehurst


