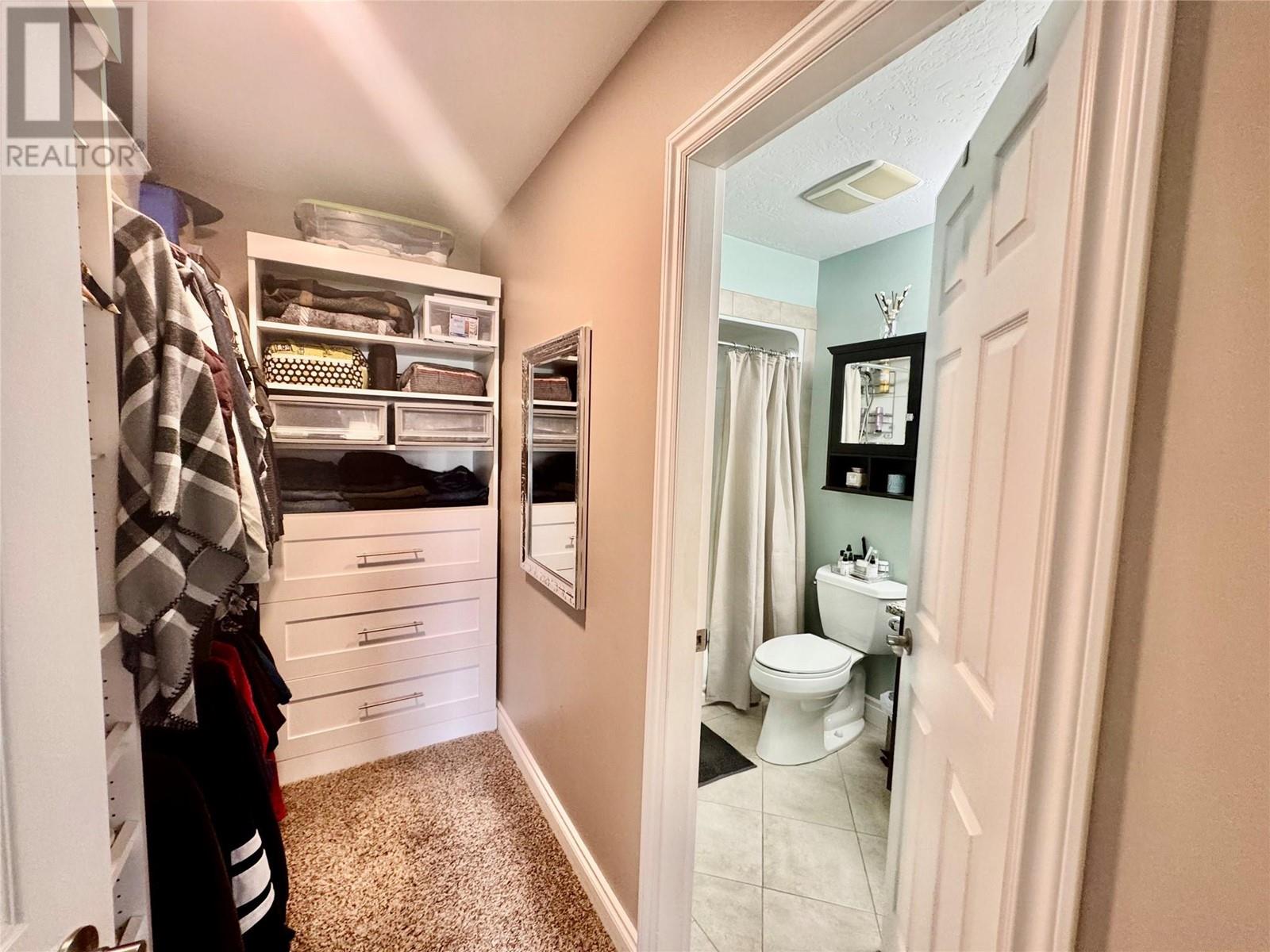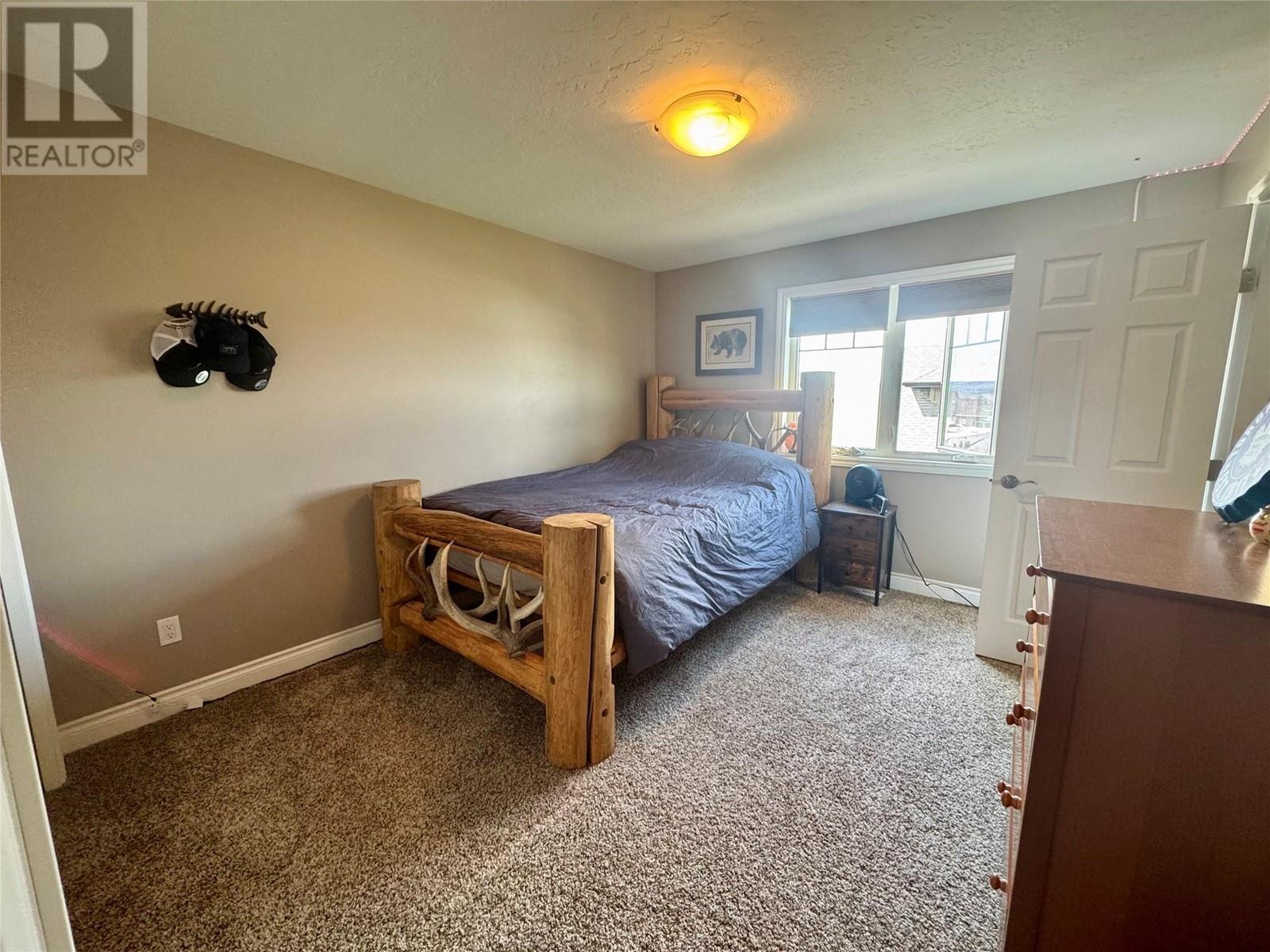4 Bedroom
4 Bathroom
3,089 ft2
Fireplace
Forced Air, See Remarks
$579,000
Executive-Style Dream Home – Comfort, Space & Style for the Whole Family! Welcome to luxury living with this beautifully designed executive-style home, crafted for comfort, functionality, and elegant everyday living. Main Floor Master Suite – Enjoy privacy and convenience with your own spacious retreat, complete with a luxurious ensuite and walk-in closet. This home offers Open Concept Living , perfect for entertaining and family life, the seamless flow between the gourmet kitchen with granite counter tops and stainless appliances , dining area, and expansive living room creates a bright, airy atmosphere filled with natural light and feature wall with flush mount Television space and a gorgeous fireplace . The private backyard oasis lets you step outside to a beautifully landscaped, fully fenced backyard , ideal for summer barbecues under the custom gazebo ,or hosting under the stars. There is a Teenagers’ Retreat/Guest area on the upper level , give them their own space to relax, study, and hang out with generously sized bedrooms, and a full 5 piece bath — the perfect balance of independence and togetherness. Located in a prestigious neighborhood close to top schools, parks, and amenities, this home offers luxury and practicality in perfect harmony. Contact us today to schedule your private tour. This is the one your family has been waiting for! (id:46156)
Property Details
|
MLS® Number
|
10348585 |
|
Property Type
|
Single Family |
|
Neigbourhood
|
Dawson Creek |
|
Amenities Near By
|
Golf Nearby, Schools |
|
Features
|
Cul-de-sac |
|
Parking Space Total
|
2 |
|
Road Type
|
Cul De Sac |
Building
|
Bathroom Total
|
4 |
|
Bedrooms Total
|
4 |
|
Basement Type
|
Full |
|
Constructed Date
|
2011 |
|
Construction Style Attachment
|
Detached |
|
Exterior Finish
|
Stone, Other |
|
Fireplace Fuel
|
Gas |
|
Fireplace Present
|
Yes |
|
Fireplace Type
|
Unknown |
|
Half Bath Total
|
1 |
|
Heating Type
|
Forced Air, See Remarks |
|
Roof Material
|
Asphalt Shingle |
|
Roof Style
|
Unknown |
|
Stories Total
|
2 |
|
Size Interior
|
3,089 Ft2 |
|
Type
|
House |
|
Utility Water
|
Municipal Water |
Parking
Land
|
Acreage
|
No |
|
Fence Type
|
Fence |
|
Land Amenities
|
Golf Nearby, Schools |
|
Sewer
|
Municipal Sewage System |
|
Size Irregular
|
0.18 |
|
Size Total
|
0.18 Ac|under 1 Acre |
|
Size Total Text
|
0.18 Ac|under 1 Acre |
|
Zoning Type
|
Residential |
Rooms
| Level |
Type |
Length |
Width |
Dimensions |
|
Second Level |
Bedroom |
|
|
11'0'' x 12'5'' |
|
Second Level |
Bedroom |
|
|
11'5'' x 11'6'' |
|
Second Level |
5pc Bathroom |
|
|
Measurements not available |
|
Basement |
Bedroom |
|
|
14' x 8' |
|
Basement |
Recreation Room |
|
|
29'0'' x 19'0'' |
|
Basement |
4pc Bathroom |
|
|
Measurements not available |
|
Main Level |
Primary Bedroom |
|
|
11'9'' x 14'1'' |
|
Main Level |
Living Room |
|
|
15'0'' x 15'6'' |
|
Main Level |
Laundry Room |
|
|
6'3'' x 6'7'' |
|
Main Level |
Kitchen |
|
|
11'4'' x 15'6'' |
|
Main Level |
4pc Ensuite Bath |
|
|
Measurements not available |
|
Main Level |
Dining Room |
|
|
11'4'' x 8'6'' |
|
Main Level |
2pc Bathroom |
|
|
Measurements not available |
https://www.realtor.ca/real-estate/28336408/1840-86-avenue-dawson-creek-dawson-creek





































