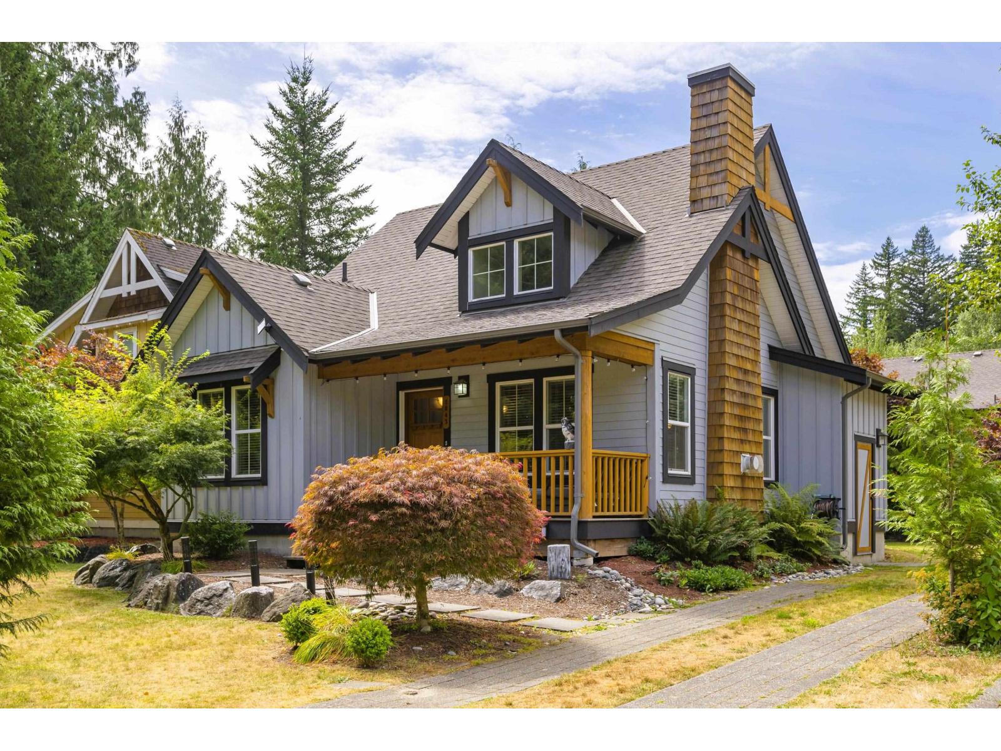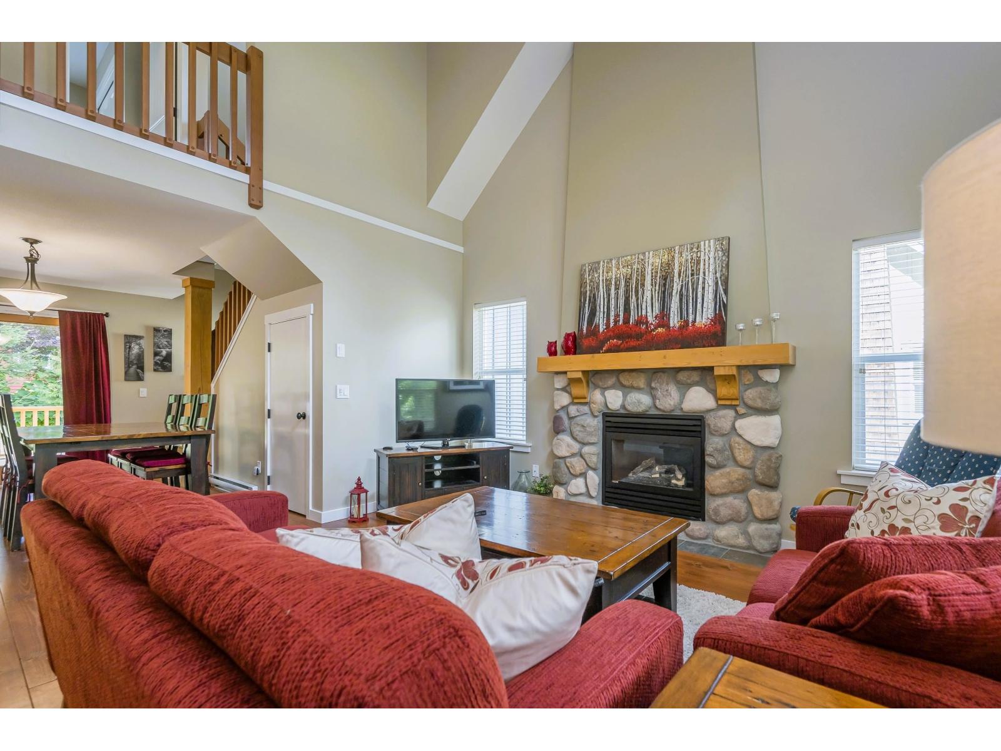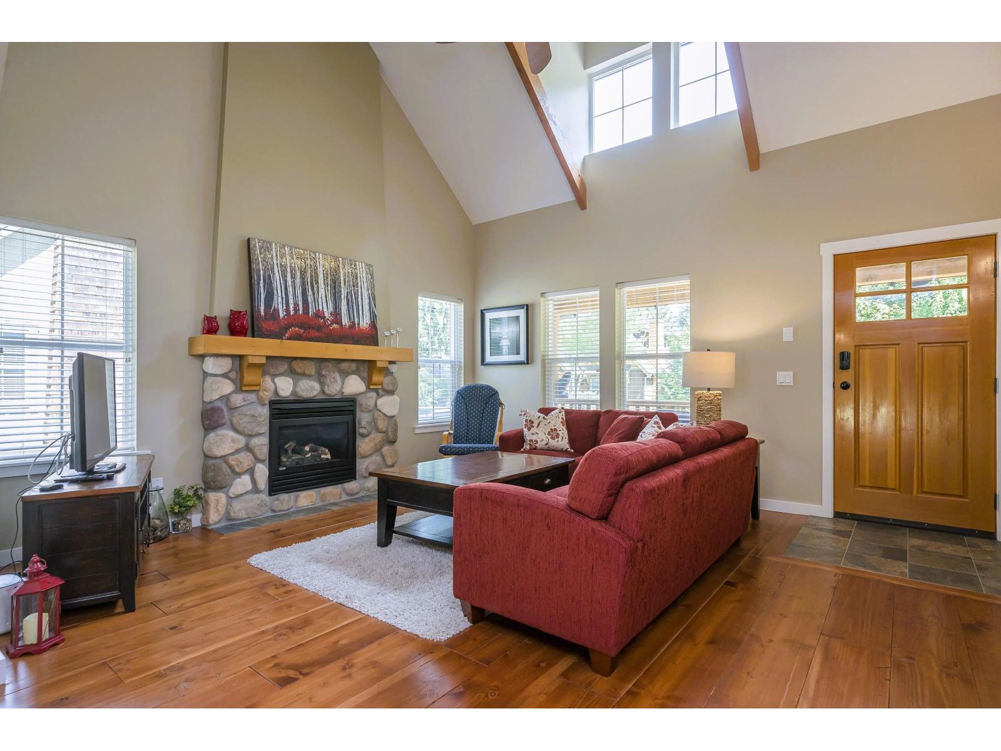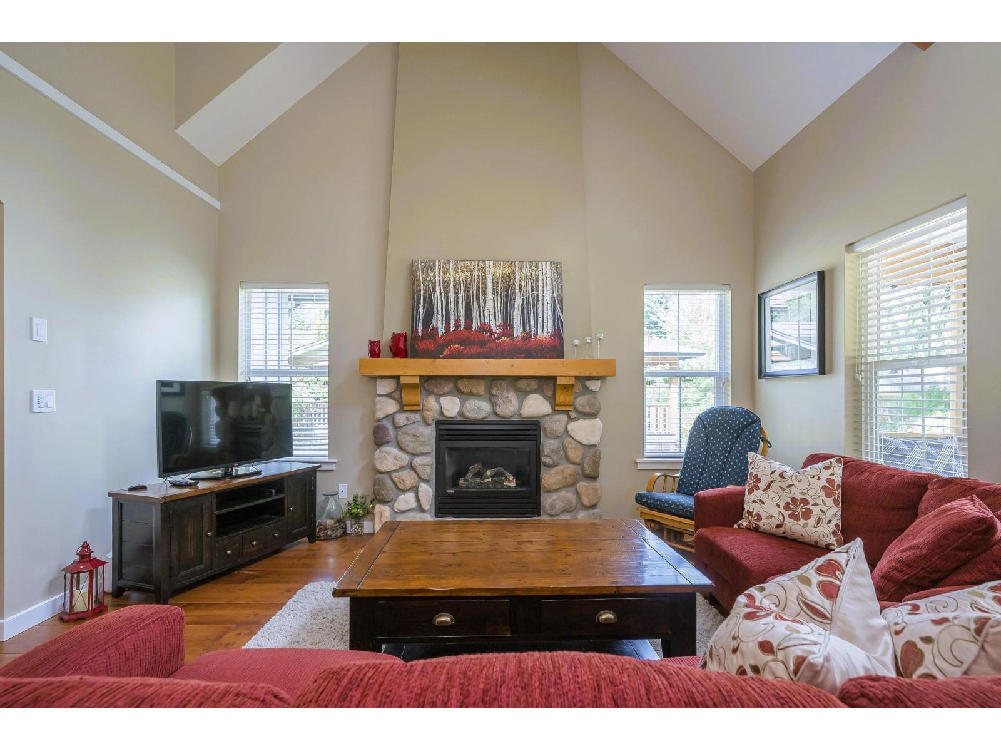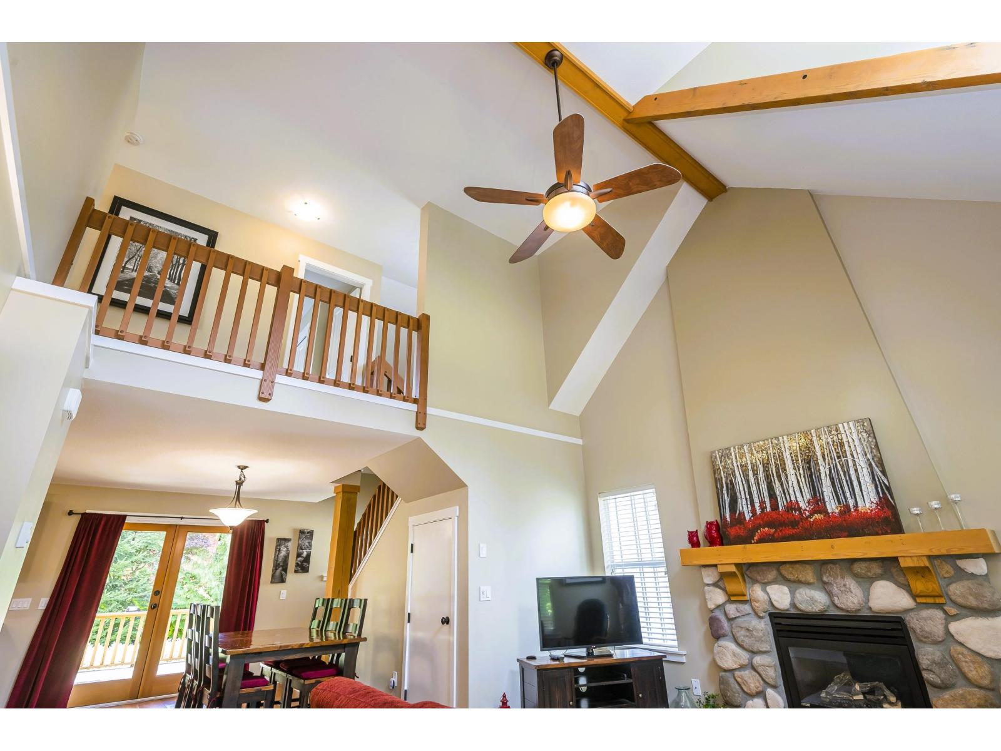3 Bedroom
2 Bathroom
1,457 ft2
Fireplace
Outdoor Pool
Baseboard Heaters
$919,000
Your Lakeside Lifestyle Awaits! Discover this immaculate cozy 3-bedroom, 1,450 sq ft. cottage in the gated "˜The Cottages' community - perfect for year-round living, a weekend retreat, or an investment. Enjoy access to a clubhouse, two pools, two hot tubs, a gym, tennis courts, a playground, an off-leash dog run, and boat storage just steps from your door. Inside, a vaulted great room with exposed beams and a cozy river rock fireplace sets the tone. The kitchen boasts granite counters, stainless steel appliances, and a gas stove, complemented by rich 9" hardwood floors. Double French doors open to a sunny, private deck surrounded by mature landscaping for year-round privacy. A rare opportunity to enjoy comfort and resort-style amenities in this ultimate family-friendly retreat. (id:46156)
Property Details
|
MLS® Number
|
R3037321 |
|
Property Type
|
Single Family |
|
Pool Type
|
Outdoor Pool |
|
Structure
|
Clubhouse, Playground, Tennis Court |
|
View Type
|
View |
Building
|
Bathroom Total
|
2 |
|
Bedrooms Total
|
3 |
|
Amenities
|
Recreation Centre, Fireplace(s) |
|
Appliances
|
Washer, Dryer, Refrigerator, Stove, Dishwasher |
|
Basement Type
|
Crawl Space |
|
Constructed Date
|
2013 |
|
Construction Style Attachment
|
Detached |
|
Fireplace Present
|
Yes |
|
Fireplace Total
|
1 |
|
Fixture
|
Drapes/window Coverings |
|
Heating Fuel
|
Electric, Propane |
|
Heating Type
|
Baseboard Heaters |
|
Stories Total
|
2 |
|
Size Interior
|
1,457 Ft2 |
|
Type
|
House |
Parking
Land
|
Acreage
|
No |
|
Size Depth
|
85 Ft ,4 In |
|
Size Frontage
|
52 Ft ,6 In |
|
Size Irregular
|
4478 |
|
Size Total
|
4478 Sqft |
|
Size Total Text
|
4478 Sqft |
Rooms
| Level |
Type |
Length |
Width |
Dimensions |
|
Above |
Bedroom 2 |
11 ft ,3 in |
10 ft ,1 in |
11 ft ,3 in x 10 ft ,1 in |
|
Above |
Bedroom 3 |
10 ft ,6 in |
11 ft ,8 in |
10 ft ,6 in x 11 ft ,8 in |
|
Above |
Storage |
10 ft ,6 in |
3 ft ,8 in |
10 ft ,6 in x 3 ft ,8 in |
|
Main Level |
Living Room |
14 ft ,9 in |
14 ft ,8 in |
14 ft ,9 in x 14 ft ,8 in |
|
Main Level |
Kitchen |
11 ft ,2 in |
13 ft ,3 in |
11 ft ,2 in x 13 ft ,3 in |
|
Main Level |
Dining Room |
10 ft ,5 in |
13 ft ,3 in |
10 ft ,5 in x 13 ft ,3 in |
|
Main Level |
Laundry Room |
2 ft ,3 in |
5 ft ,1 in |
2 ft ,3 in x 5 ft ,1 in |
|
Main Level |
Primary Bedroom |
10 ft ,6 in |
13 ft ,5 in |
10 ft ,6 in x 13 ft ,5 in |
|
Main Level |
Foyer |
5 ft ,7 in |
4 ft ,6 in |
5 ft ,7 in x 4 ft ,6 in |
https://www.realtor.ca/real-estate/28735571/1843-ravenwood-trail-cultus-lake-south-lindell-beach


