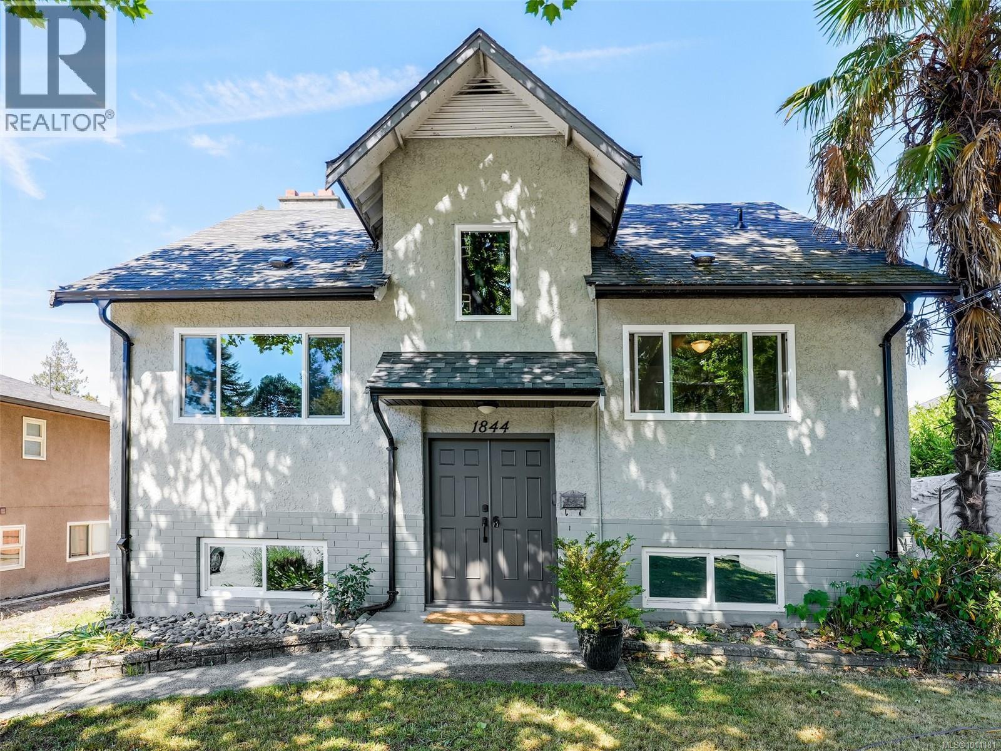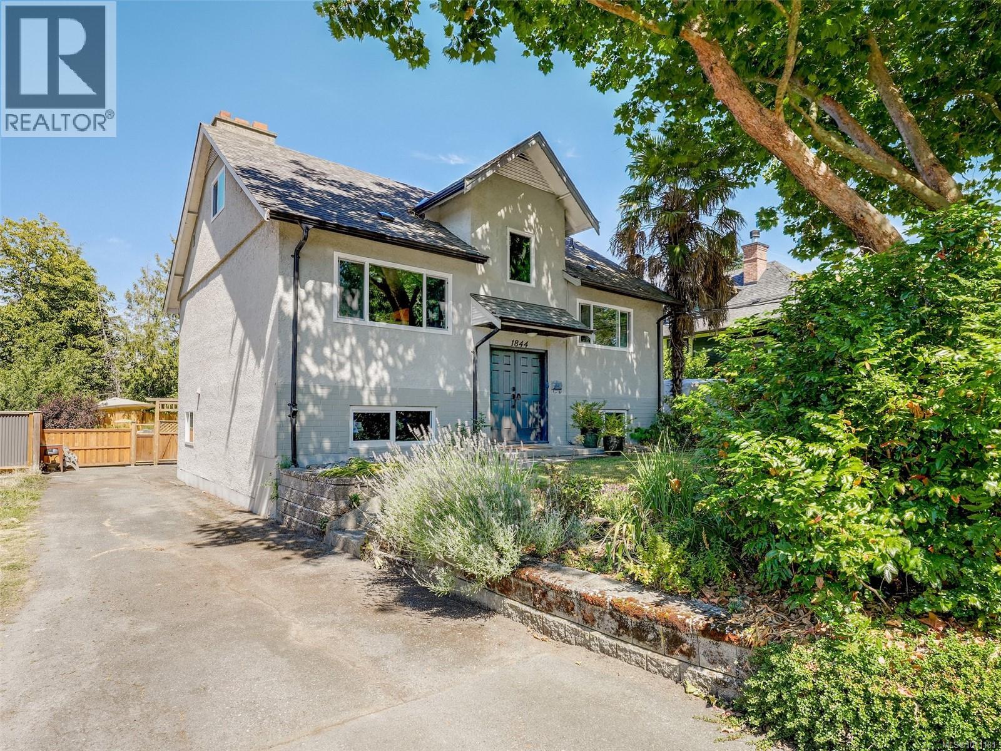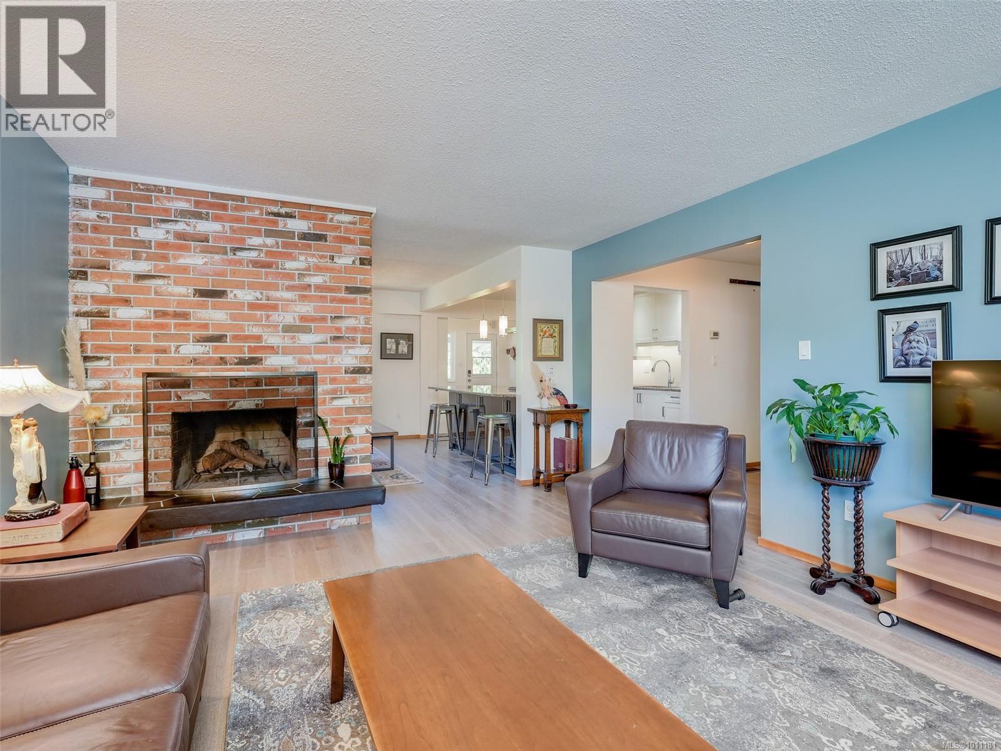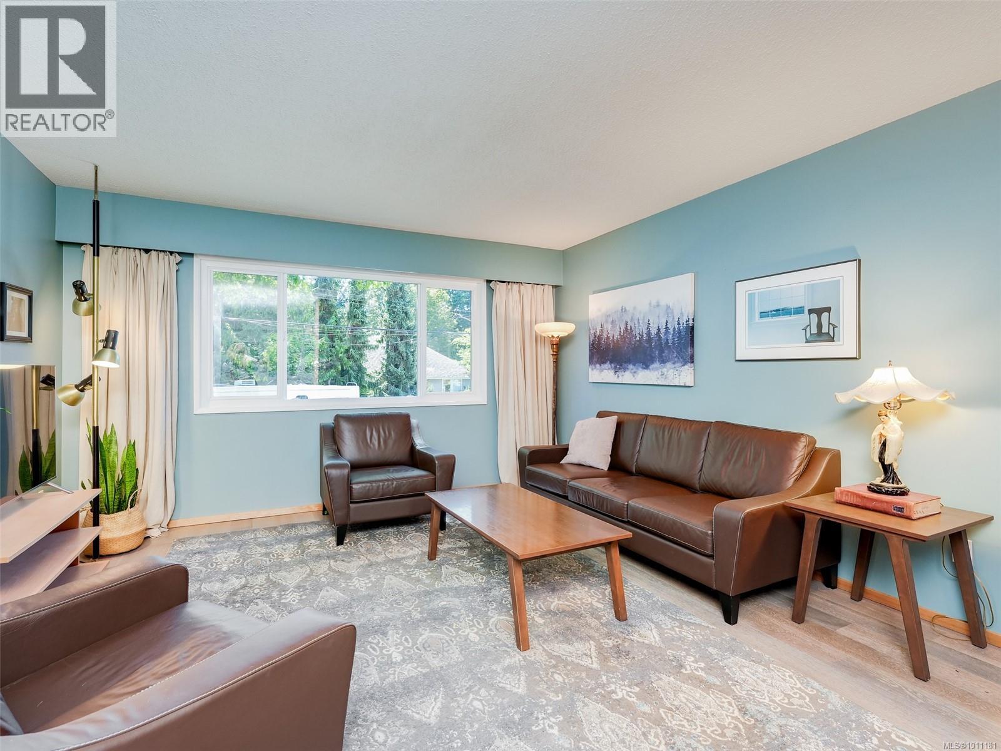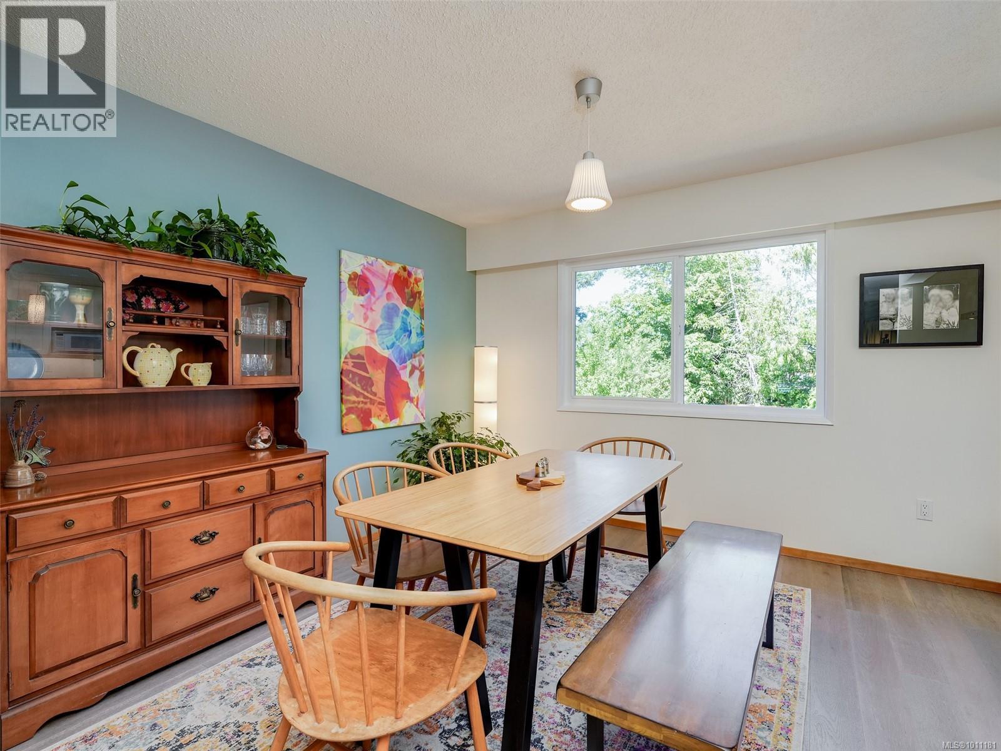6 Bedroom
3 Bathroom
3,255 ft2
Fireplace
None
Forced Air
$1,440,000
Rarely does such a lovingly maintained 6 BEDROOM home like this come available! Over 2700 sq. ft. of living space with 4 beds/2 baths in the main home & a 2-bed suite in the full height, walk-out lower level. Features of this meticulous home include an updated kitchen with quartz countertops, gas stove, stainless-steel appliances, engineered hardwood floors, 2 wood-burning fireplaces, vinyl windows, nicely improved bathrooms, 200-amp service, 2 laundry rooms, approx. 5-year-old roof, & a flexible layout with abundant storage. Outside, enjoy a private backyard with new cedar fencing, tons of patio space, covered deck, workshop, garden shed & ample parking. Ideally located on the Oak Bay border across from 5+ acres of parkland—home to owls, ravens, a creek & off-leash dog area. Peaceful residential living just minutes from top amenities including schools, shops, and downtown! (id:46156)
Property Details
|
MLS® Number
|
1011181 |
|
Property Type
|
Single Family |
|
Neigbourhood
|
Camosun |
|
Features
|
Central Location, Park Setting, Other |
|
Parking Space Total
|
2 |
|
Plan
|
Vip14985 |
|
Structure
|
Patio(s) |
Building
|
Bathroom Total
|
3 |
|
Bedrooms Total
|
6 |
|
Constructed Date
|
1973 |
|
Cooling Type
|
None |
|
Fireplace Present
|
Yes |
|
Fireplace Total
|
2 |
|
Heating Fuel
|
Natural Gas |
|
Heating Type
|
Forced Air |
|
Size Interior
|
3,255 Ft2 |
|
Total Finished Area
|
2720 Sqft |
|
Type
|
House |
Parking
Land
|
Acreage
|
No |
|
Size Irregular
|
6750 |
|
Size Total
|
6750 Sqft |
|
Size Total Text
|
6750 Sqft |
|
Zoning Type
|
Residential |
Rooms
| Level |
Type |
Length |
Width |
Dimensions |
|
Second Level |
Bathroom |
|
|
4-Piece |
|
Second Level |
Bedroom |
|
|
13'8 x 11'11 |
|
Second Level |
Bedroom |
|
|
11'11 x 11'9 |
|
Lower Level |
Storage |
|
|
11'5 x 9'4 |
|
Lower Level |
Patio |
|
|
14'4 x 10'8 |
|
Lower Level |
Patio |
22 ft |
|
22 ft x Measurements not available |
|
Lower Level |
Patio |
|
|
20'7 x 15'5 |
|
Lower Level |
Workshop |
|
|
21'7 x 9'8 |
|
Lower Level |
Utility Room |
|
|
11'6 x 11'5 |
|
Lower Level |
Laundry Room |
|
|
9'6 x 9'1 |
|
Lower Level |
Bedroom |
|
|
13'7 x 11'2 |
|
Lower Level |
Bedroom |
|
11 ft |
Measurements not available x 11 ft |
|
Lower Level |
Bathroom |
|
|
3-Piece |
|
Main Level |
Office |
|
|
10'3 x 9'5 |
|
Main Level |
Bedroom |
|
|
18'5 x 11'8 |
|
Main Level |
Kitchen |
|
|
13'10 x 9'10 |
|
Main Level |
Laundry Room |
|
5 ft |
Measurements not available x 5 ft |
|
Main Level |
Bathroom |
|
|
4-Piece |
|
Main Level |
Primary Bedroom |
|
|
11'8 x 11'6 |
|
Main Level |
Dining Room |
|
|
11'8 x 11'4 |
|
Main Level |
Living Room |
|
|
15'2 x 13'3 |
|
Main Level |
Entrance |
|
|
6'2 x 3'9 |
|
Additional Accommodation |
Kitchen |
|
10 ft |
Measurements not available x 10 ft |
|
Additional Accommodation |
Living Room |
|
|
16'11 x 13'4 |
https://www.realtor.ca/real-estate/28736379/1844-kings-rd-saanich-camosun


