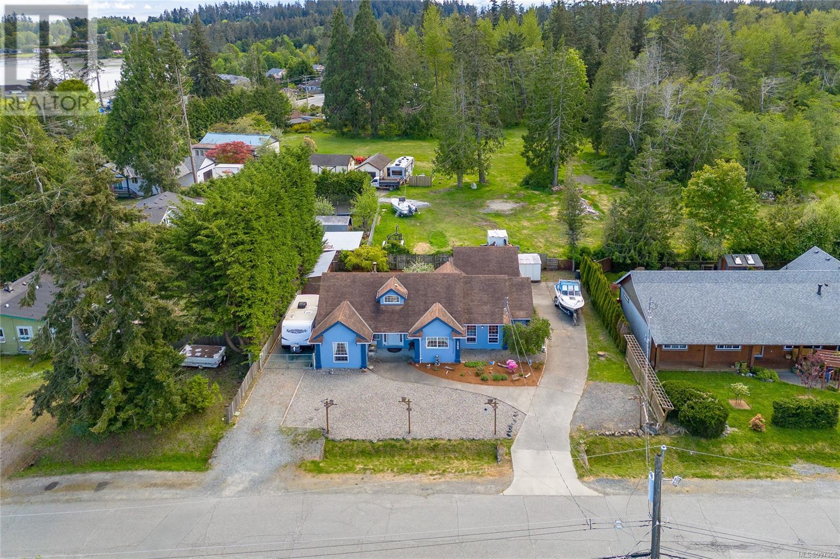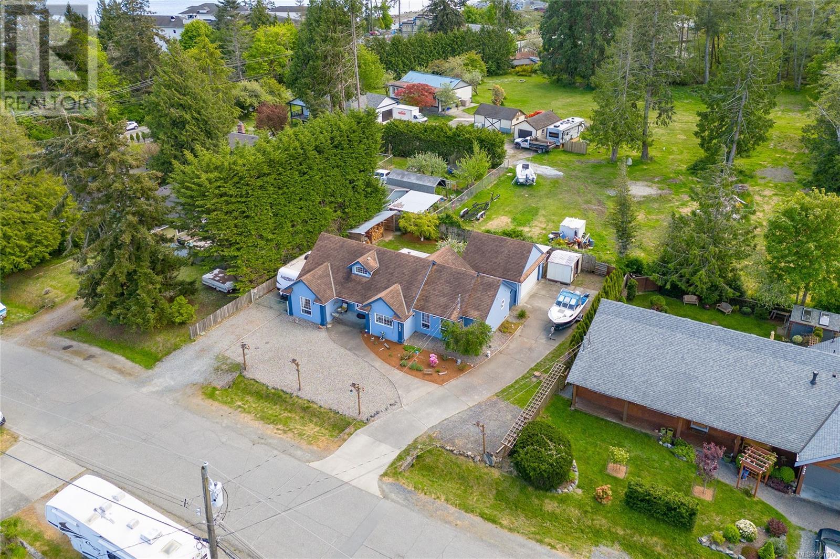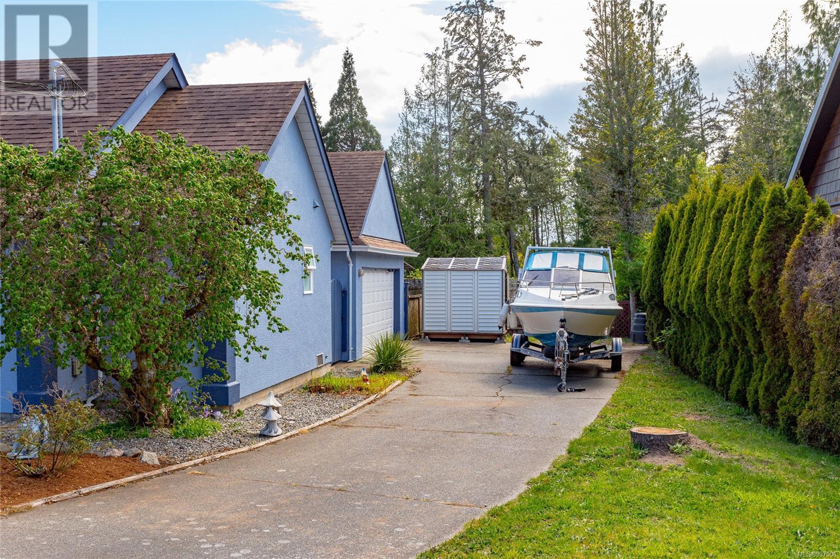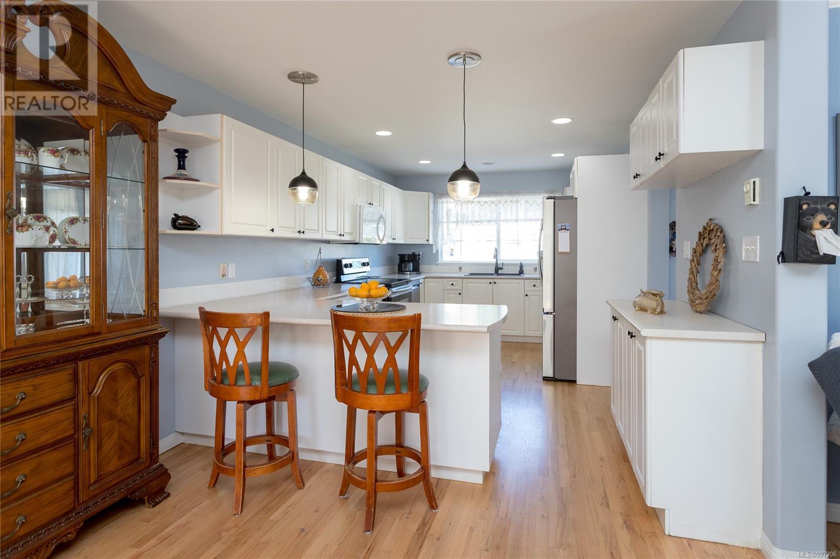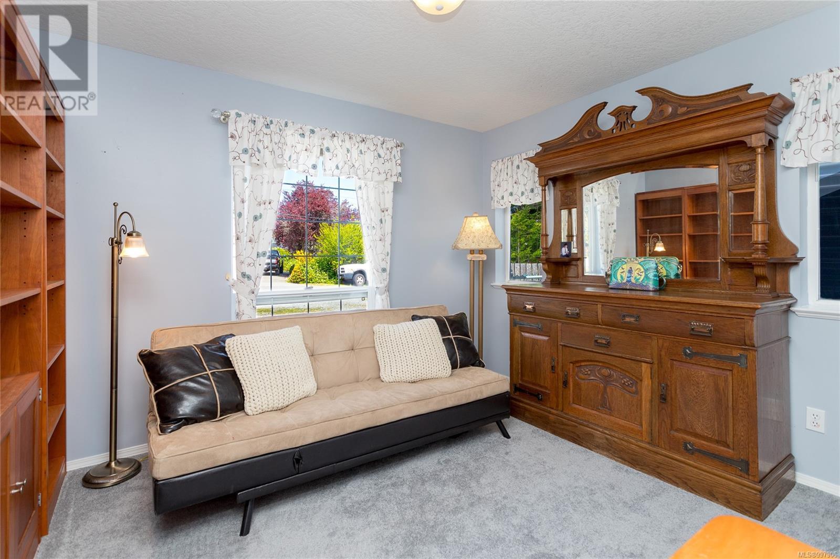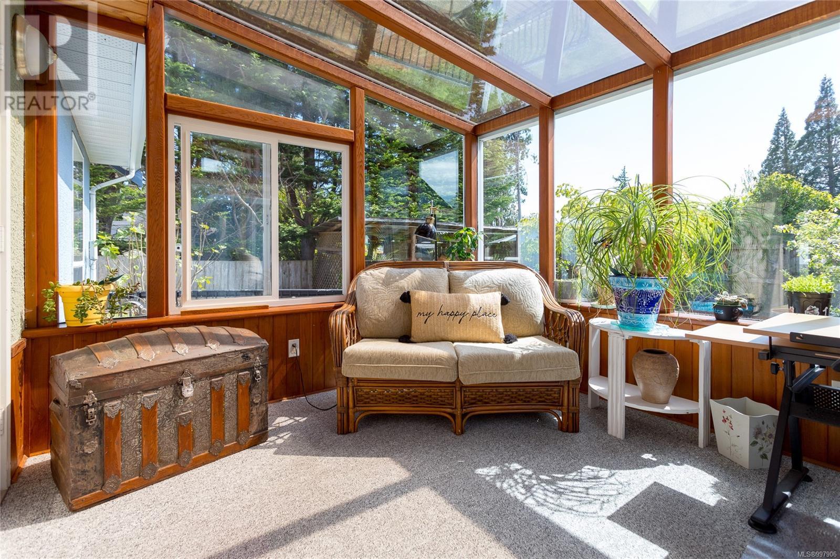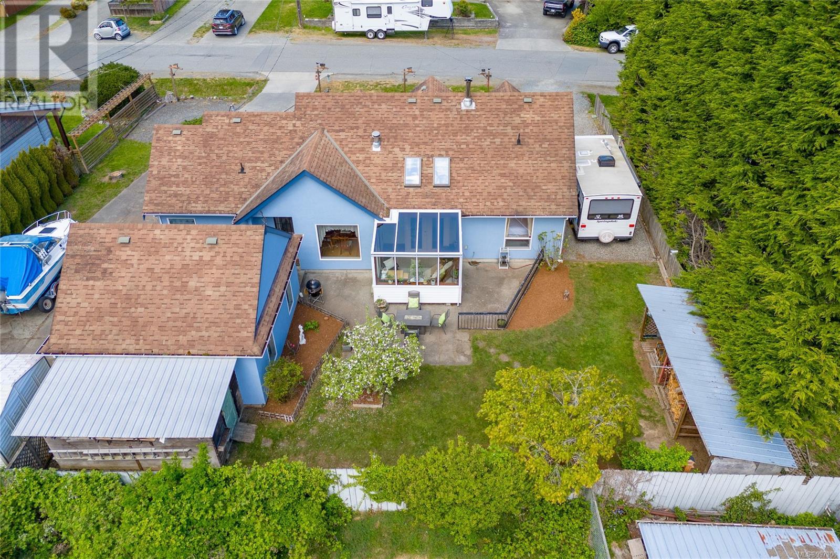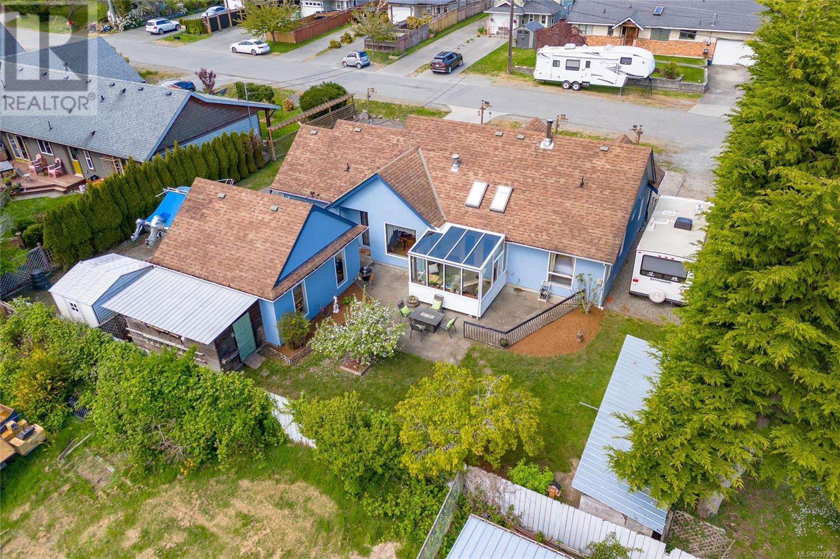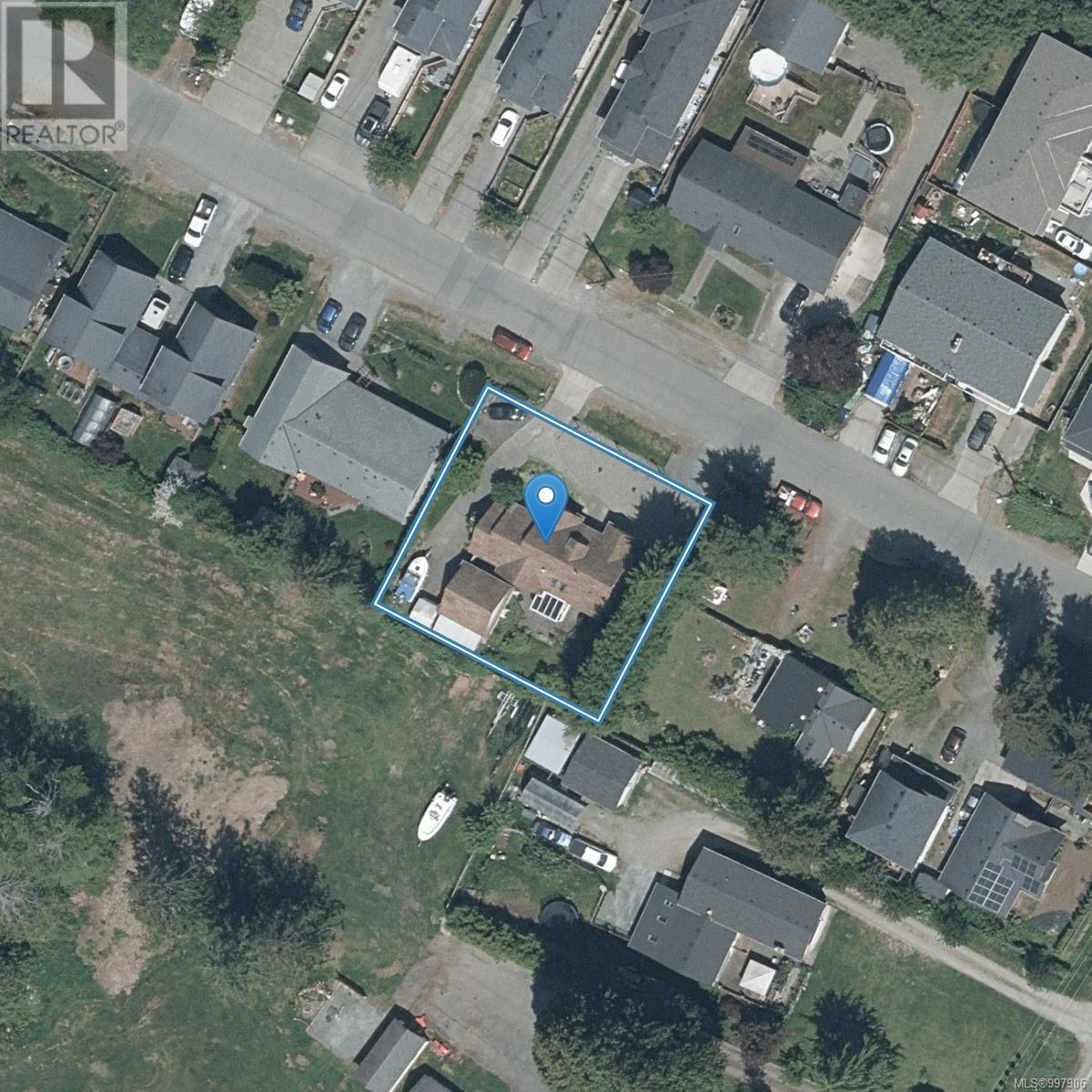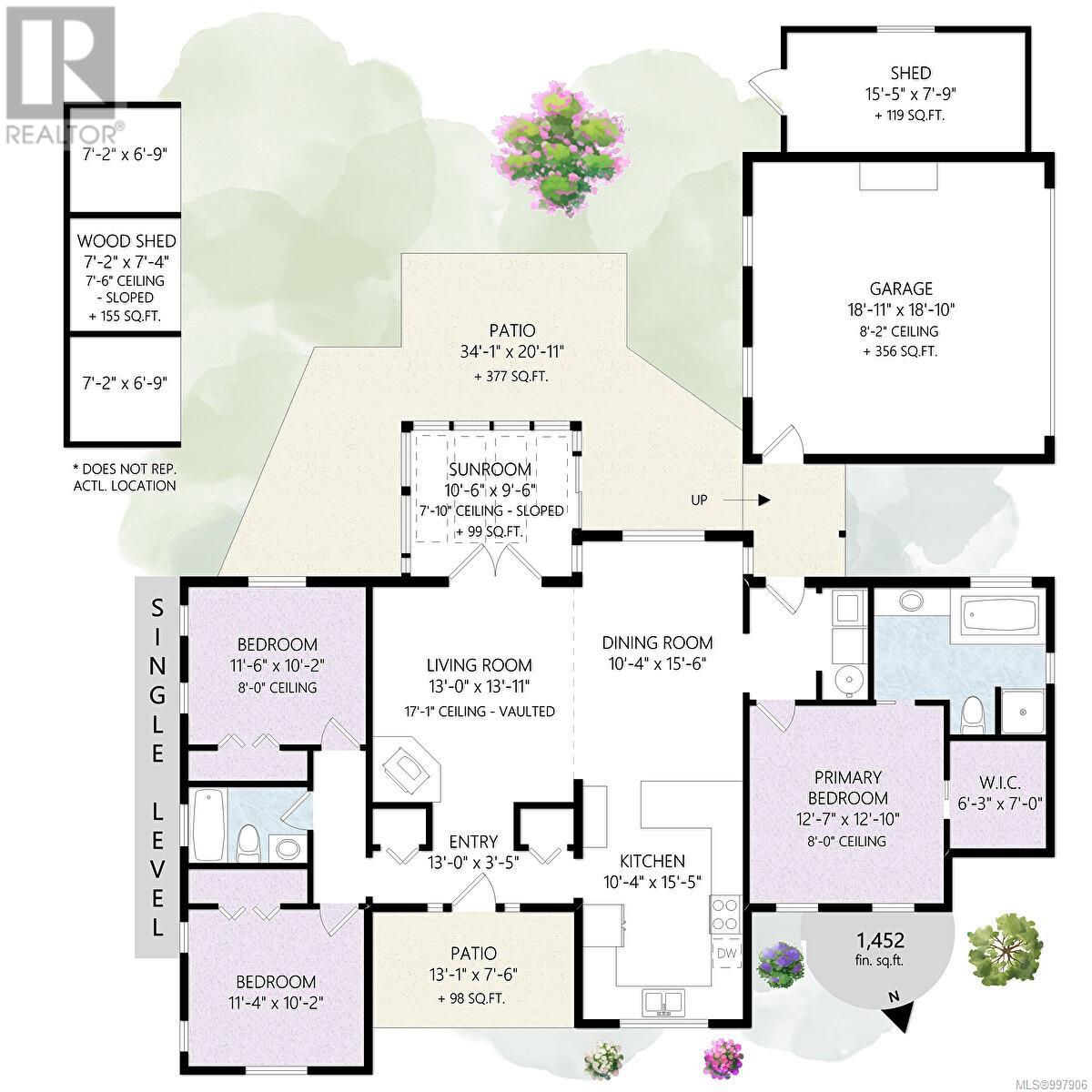3 Bedroom
2 Bathroom
1,452 ft2
None
Baseboard Heaters
$775,000
The Home You've Been Waiting For! Architecturally designed RANCHER nestled on a sunny, private, landscaped lot offers 1452 sqft of living space and a welcoming, relaxed vibe. Gleaming HARDWOOD FLOORS, newer stainless steel appliances, vaulted ceilings & abundant natural light streaming through skylights. A huge kitchen is perfect for easy entertaining while the sunroom provides a serene space to kick your feet up relax year-round. New wood-burning stove adds style & warmth for those cozy west coast nights. Featuring 3 well-sized bedrooms & 2 full bathrooms, offering plenty of space for family, guests, or work from home office. RV PARKING WITH SEWER OUTLET, boat/toy parking & 2 DRIVEWAYS ensure ample room for all your vehicles & adventure gear. Detached double GARAGE/WORKSHOP, garden/storage sheds & wood shed. Sunny backyard is a private retreat, perfect for gardening, entertaining or relaxing. 2 minutes from the village center, renowned Whiffin Spit, oceanside walks & boat launch. (id:46156)
Property Details
|
MLS® Number
|
997906 |
|
Property Type
|
Single Family |
|
Neigbourhood
|
Whiffin Spit |
|
Features
|
Level Lot, Private Setting, Southern Exposure, Other, Rectangular, Marine Oriented |
|
Parking Space Total
|
5 |
|
Plan
|
Vip86361 |
|
Structure
|
Shed, Patio(s) |
Building
|
Bathroom Total
|
2 |
|
Bedrooms Total
|
3 |
|
Constructed Date
|
1997 |
|
Cooling Type
|
None |
|
Heating Fuel
|
Electric, Wood |
|
Heating Type
|
Baseboard Heaters |
|
Size Interior
|
1,452 Ft2 |
|
Total Finished Area
|
1452 Sqft |
|
Type
|
House |
Land
|
Access Type
|
Road Access |
|
Acreage
|
No |
|
Size Irregular
|
9147 |
|
Size Total
|
9147 Sqft |
|
Size Total Text
|
9147 Sqft |
|
Zoning Description
|
R2 |
|
Zoning Type
|
Residential |
Rooms
| Level |
Type |
Length |
Width |
Dimensions |
|
Main Level |
Sunroom |
|
|
10' x 9' |
|
Main Level |
Entrance |
|
|
7' x 5' |
|
Main Level |
Bathroom |
|
|
4-Piece |
|
Main Level |
Bedroom |
|
|
11' x 10' |
|
Main Level |
Ensuite |
|
|
4-Piece |
|
Main Level |
Bedroom |
|
|
11' x 10' |
|
Main Level |
Primary Bedroom |
|
|
15' x 10' |
|
Main Level |
Kitchen |
|
|
23' x 10' |
|
Main Level |
Dining Room |
|
|
15' x 15' |
|
Main Level |
Living Room |
|
|
14' x 13' |
|
Main Level |
Entrance |
|
|
13' x 3' |
|
Other |
Patio |
|
|
34' x 21' |
|
Other |
Storage |
|
|
15' x 8' |
|
Other |
Patio |
|
|
13' x 7' |
https://www.realtor.ca/real-estate/28270682/1846-tominny-rd-sooke-whiffin-spit


