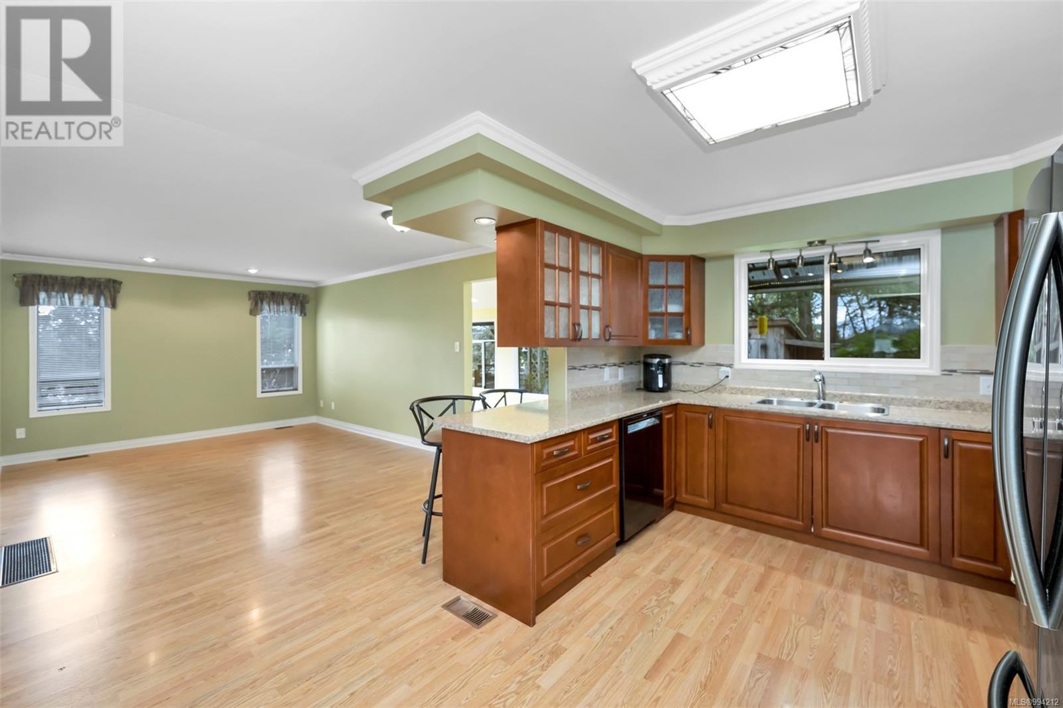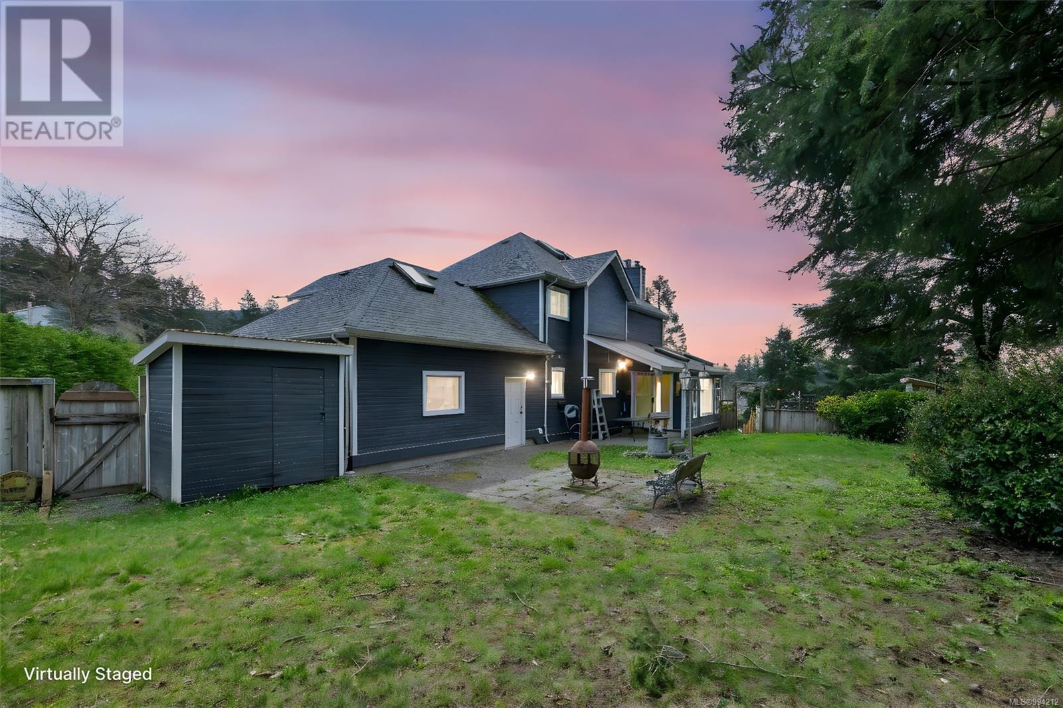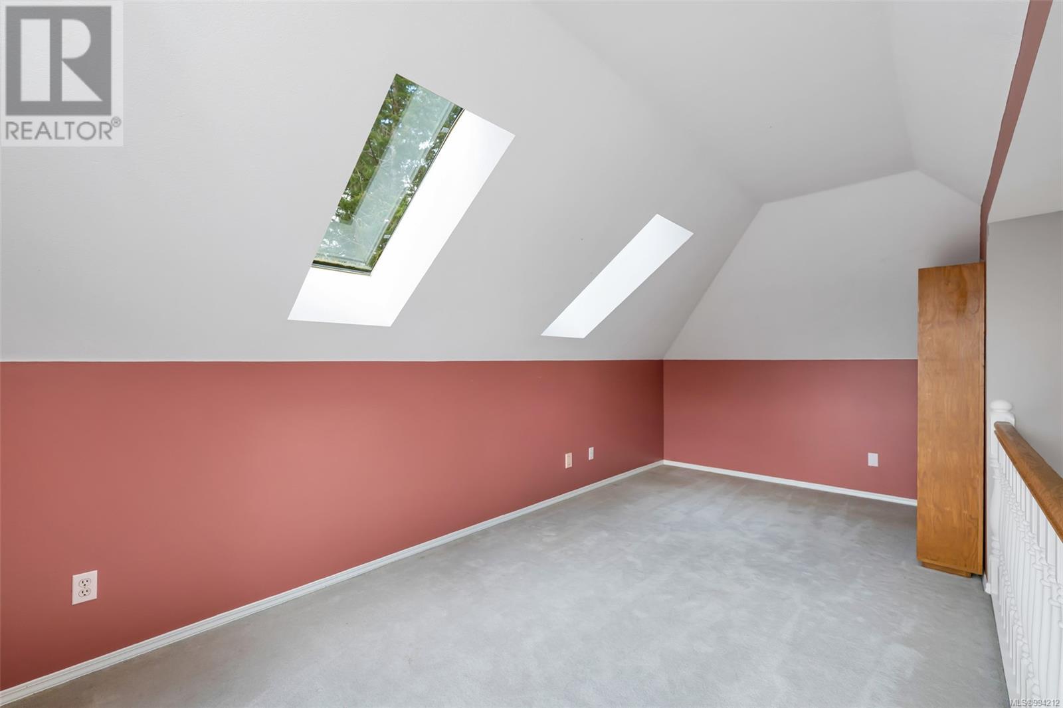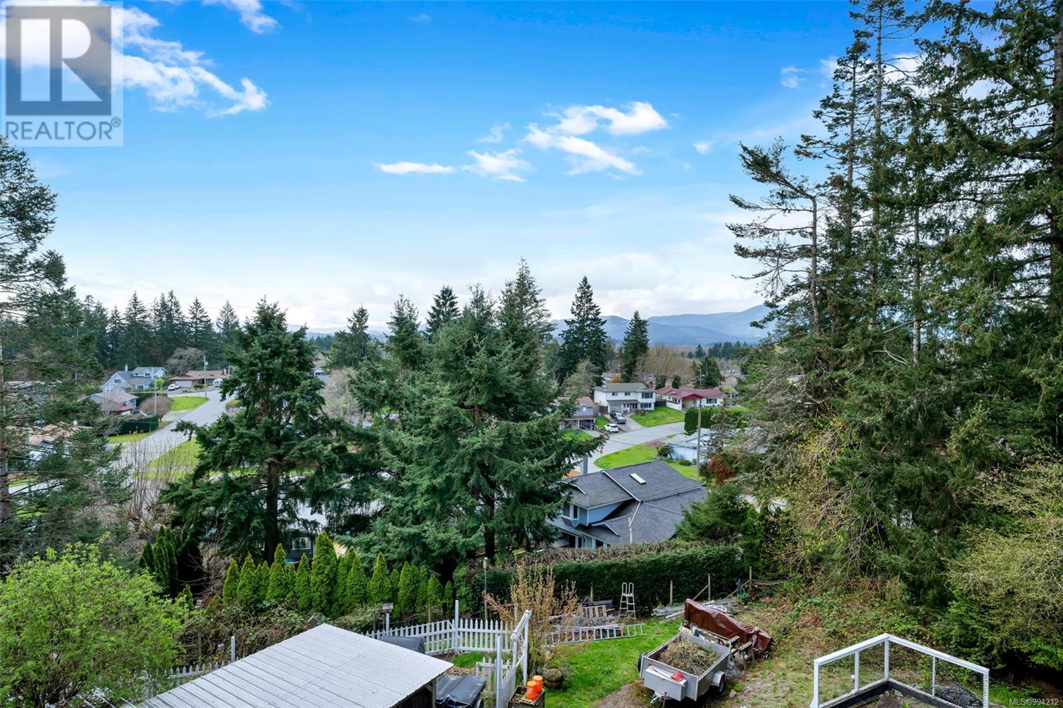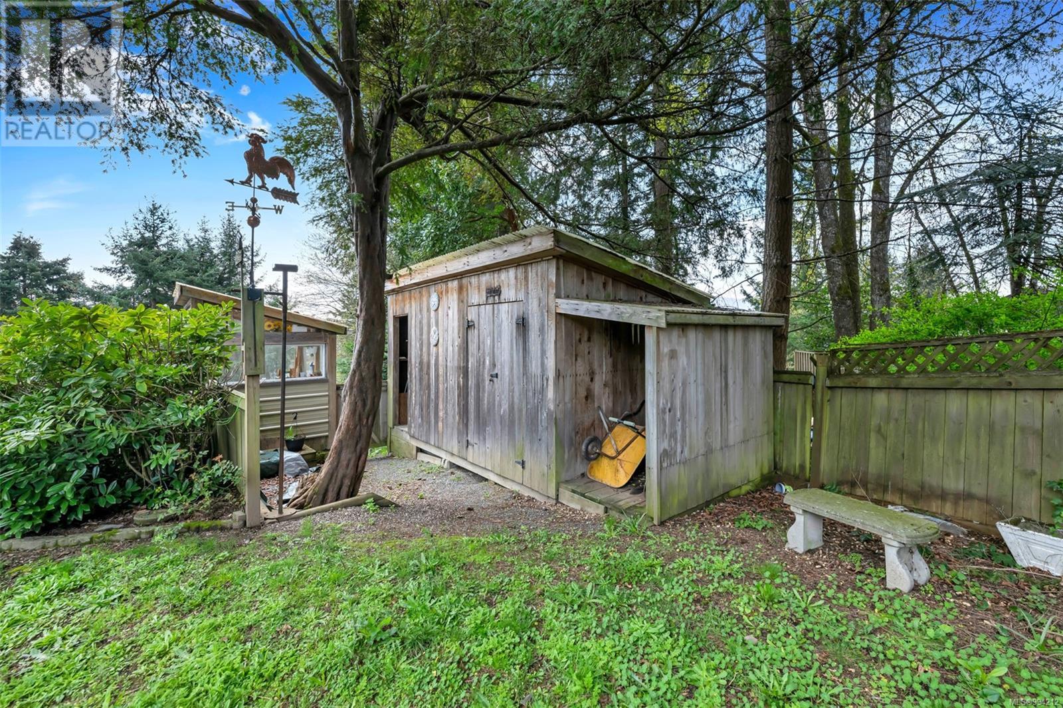4 Bedroom
3 Bathroom
3,359 ft2
Fireplace
Air Conditioned
Forced Air, Heat Pump
$839,900
Wonderful, classic family home with terrific curb appeal in a great location offers 4 bedrooms, 2.5 bathrooms, over 2400 sqft of finished space with an additional 935 sqft., unfinished basement on a generous 0.30 acre lot. The main level features a nice kitchen with near new stove, formal dining room, large living room, family room off the kitchen & a nice sun room/flex space that opens to the peaceful, spacious backyard with several patio & deck areas, a small greenhouse, garden space & lots of storage. Upstairs are the main bathroom & 4 bedrooms including the primary bedroom with a 4 piece ensuite with a jetted tub, separate shower, water closet, fireplace & plenty of closet space. This room also provides access to the unique, relaxing loft space with skylights & it's own deck. Your family will enjoy making memories in the large, private backyard. Additional features include a spacious double garage, heat pump & RV parking. Located in a quiet area just a few minutes from amenities! (id:46156)
Property Details
|
MLS® Number
|
994212 |
|
Property Type
|
Single Family |
|
Neigbourhood
|
East Duncan |
|
Features
|
Cul-de-sac, Private Setting, Other |
|
Parking Space Total
|
4 |
|
Plan
|
Vip47832 |
|
Structure
|
Greenhouse, Shed |
Building
|
Bathroom Total
|
3 |
|
Bedrooms Total
|
4 |
|
Constructed Date
|
1989 |
|
Cooling Type
|
Air Conditioned |
|
Fireplace Present
|
Yes |
|
Fireplace Total
|
1 |
|
Heating Fuel
|
Electric |
|
Heating Type
|
Forced Air, Heat Pump |
|
Size Interior
|
3,359 Ft2 |
|
Total Finished Area
|
2424 Sqft |
|
Type
|
House |
Land
|
Access Type
|
Road Access |
|
Acreage
|
No |
|
Size Irregular
|
13248 |
|
Size Total
|
13248 Sqft |
|
Size Total Text
|
13248 Sqft |
|
Zoning Description
|
R2 |
|
Zoning Type
|
Residential |
Rooms
| Level |
Type |
Length |
Width |
Dimensions |
|
Second Level |
Bathroom |
|
|
4-Piece |
|
Second Level |
Bedroom |
|
|
7'10 x 11'4 |
|
Second Level |
Bedroom |
|
|
9'7 x 11'3 |
|
Second Level |
Bedroom |
|
|
8'11 x 10'8 |
|
Second Level |
Ensuite |
|
|
4-Piece |
|
Second Level |
Primary Bedroom |
|
|
13'3 x 17'10 |
|
Third Level |
Loft |
|
|
8'10 x 17'6 |
|
Lower Level |
Storage |
|
|
8'8 x 10'3 |
|
Lower Level |
Workshop |
|
|
10'11 x 15'5 |
|
Main Level |
Entrance |
|
|
9'8 x 13'2 |
|
Main Level |
Bathroom |
|
|
2-Piece |
|
Main Level |
Laundry Room |
|
|
5'10 x 8'6 |
|
Main Level |
Hobby Room |
|
|
9'6 x 18'4 |
|
Main Level |
Family Room |
|
|
11'3 x 18'4 |
|
Main Level |
Living Room |
|
|
13'2 x 15'3 |
|
Main Level |
Dining Room |
|
|
11'2 x 13'2 |
|
Main Level |
Kitchen |
|
|
10'4 x 13'5 |
https://www.realtor.ca/real-estate/28120195/1848-st-anns-close-duncan-east-duncan












